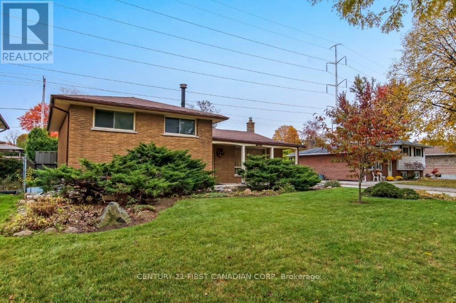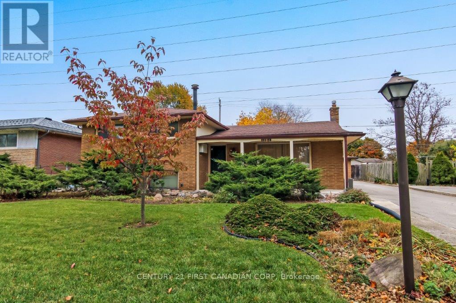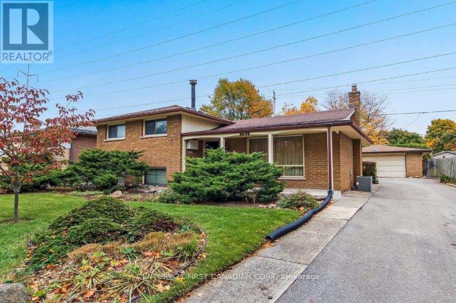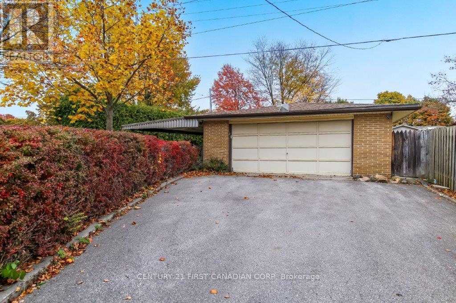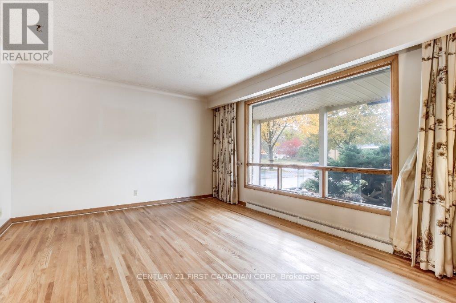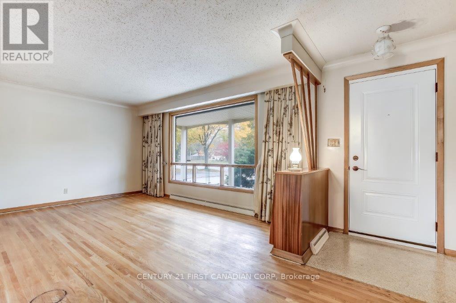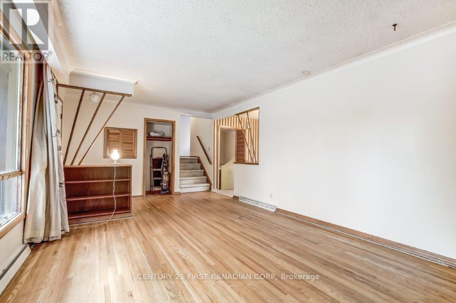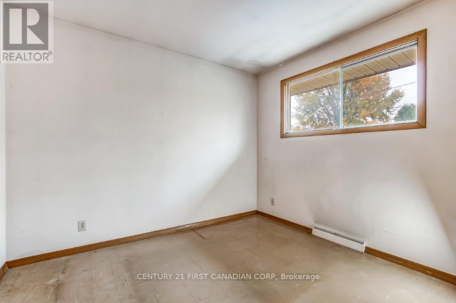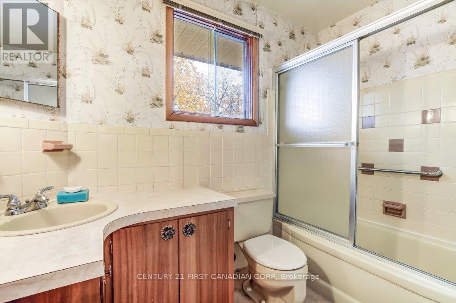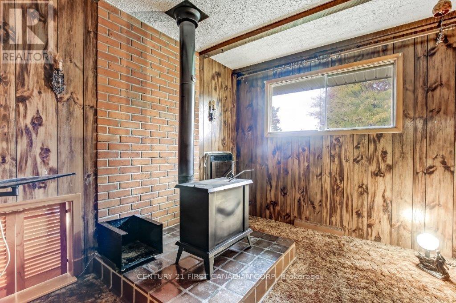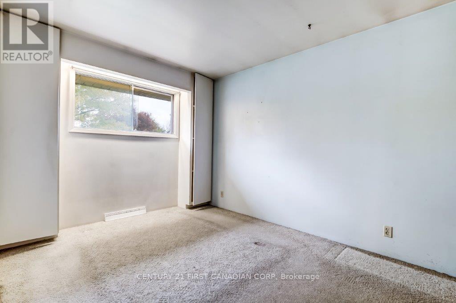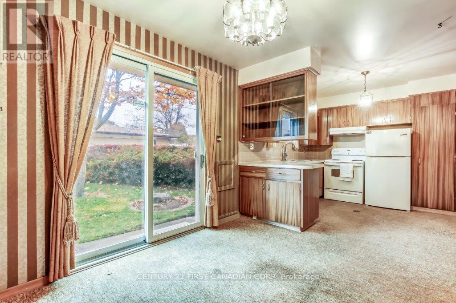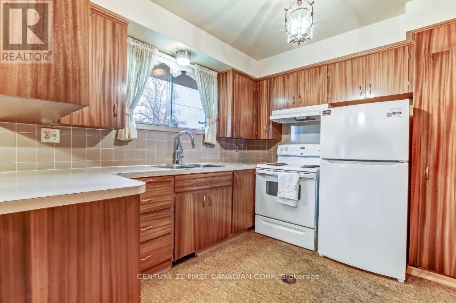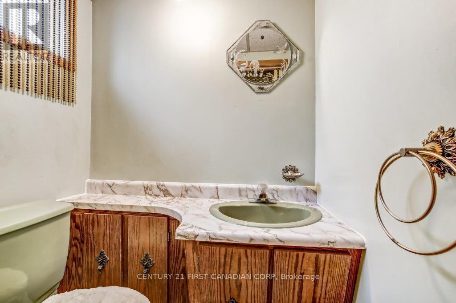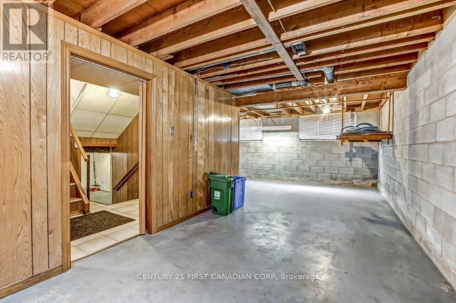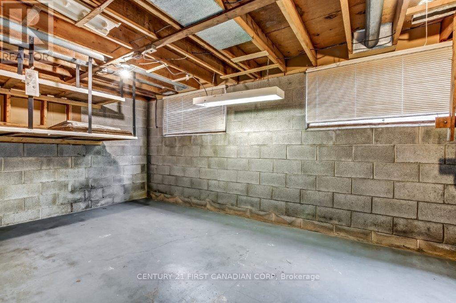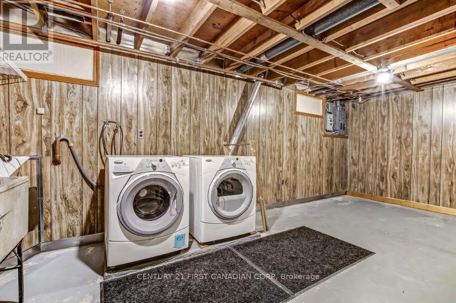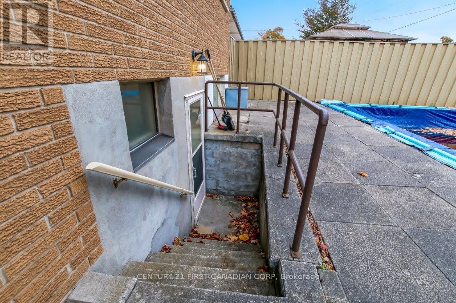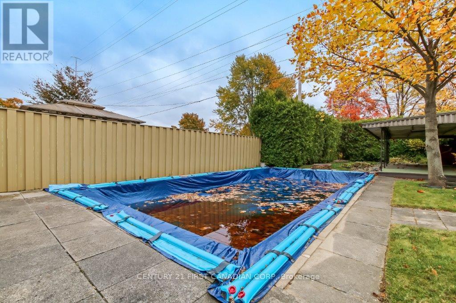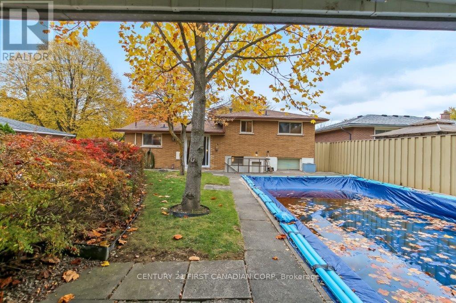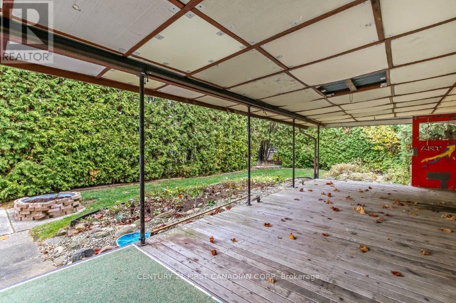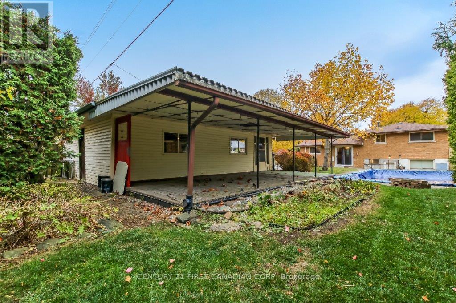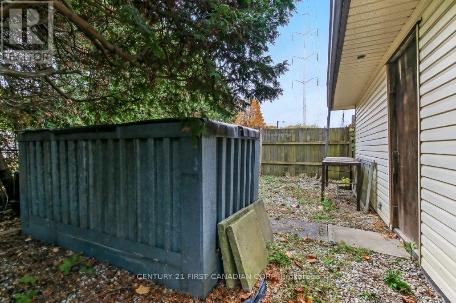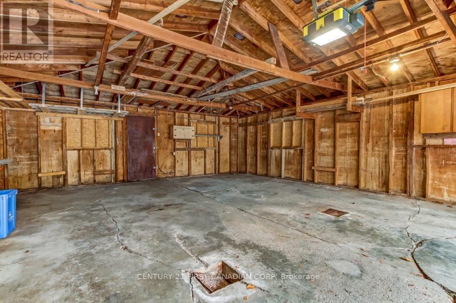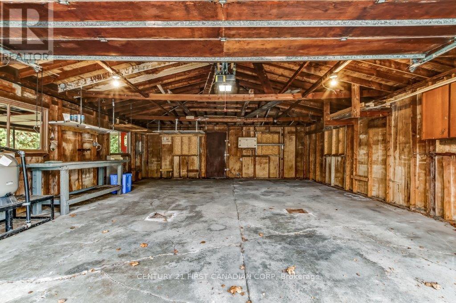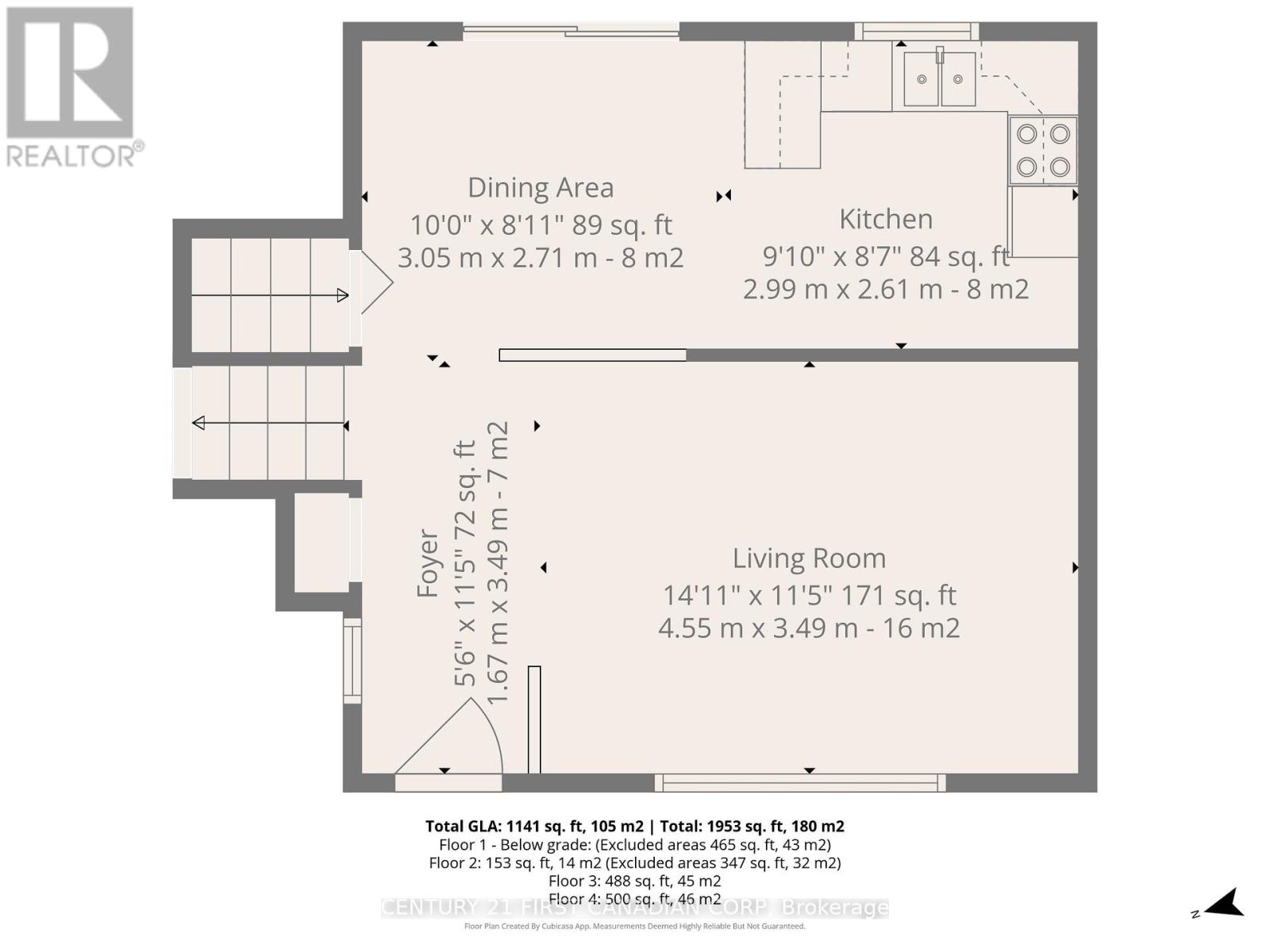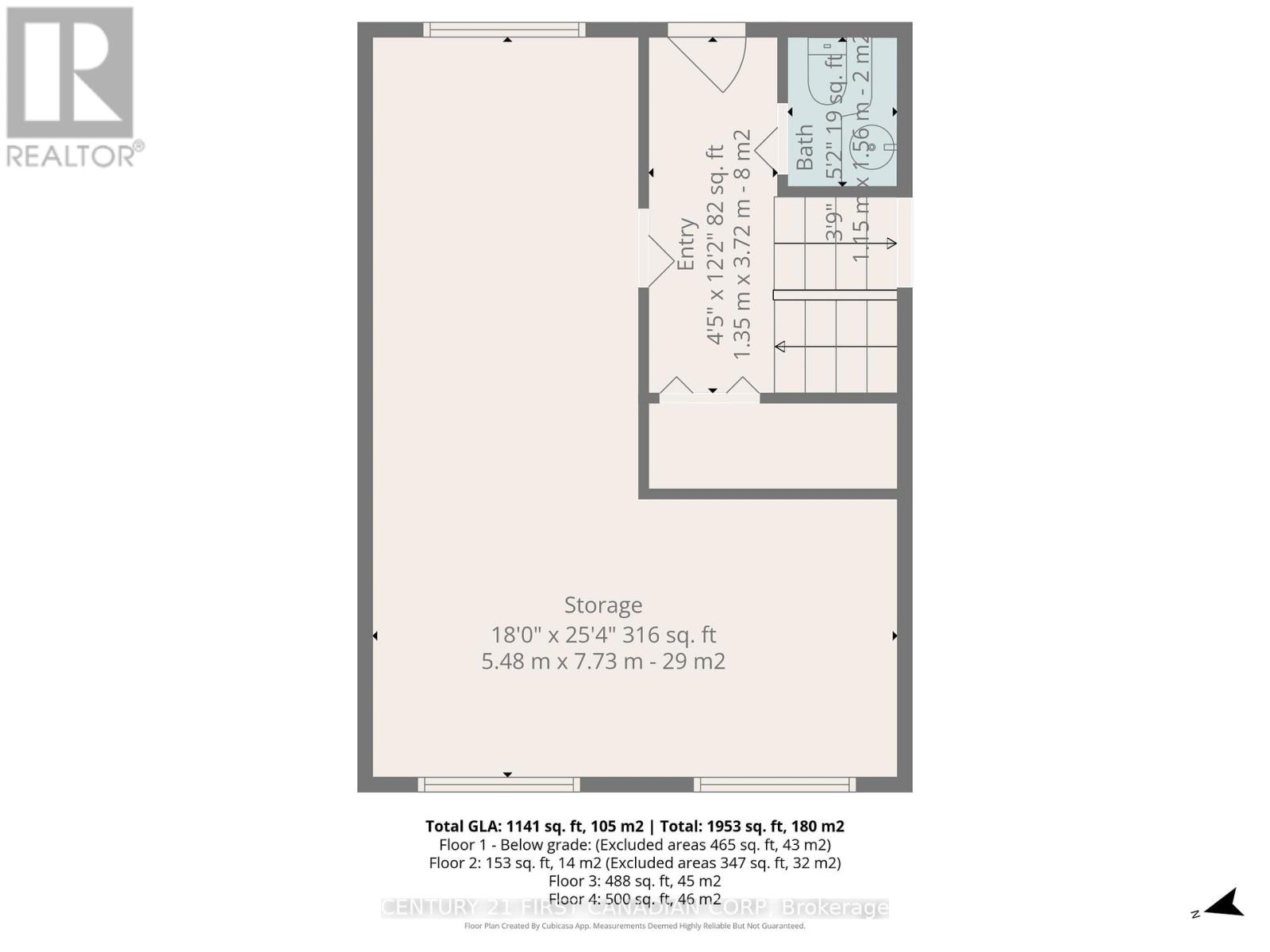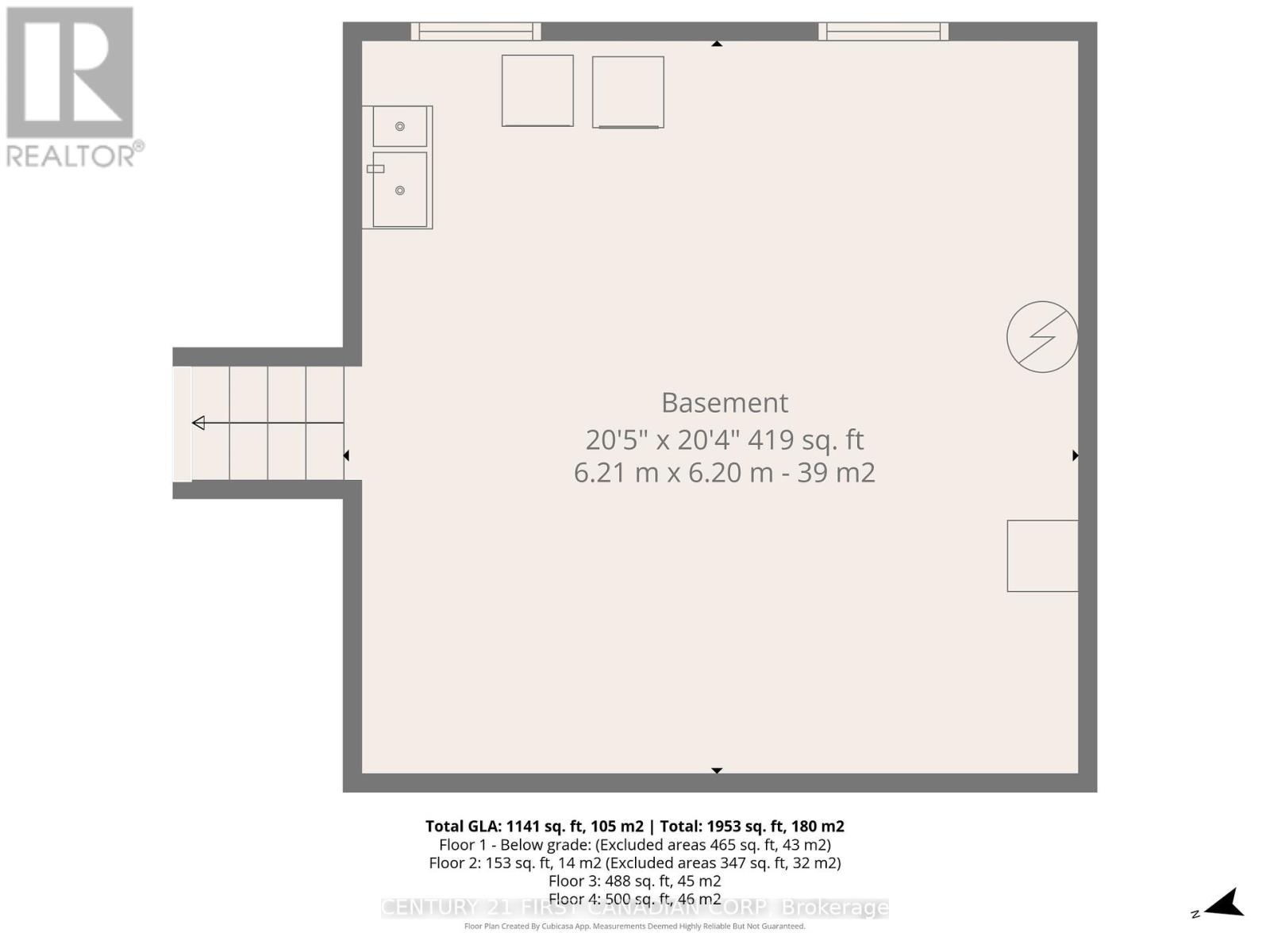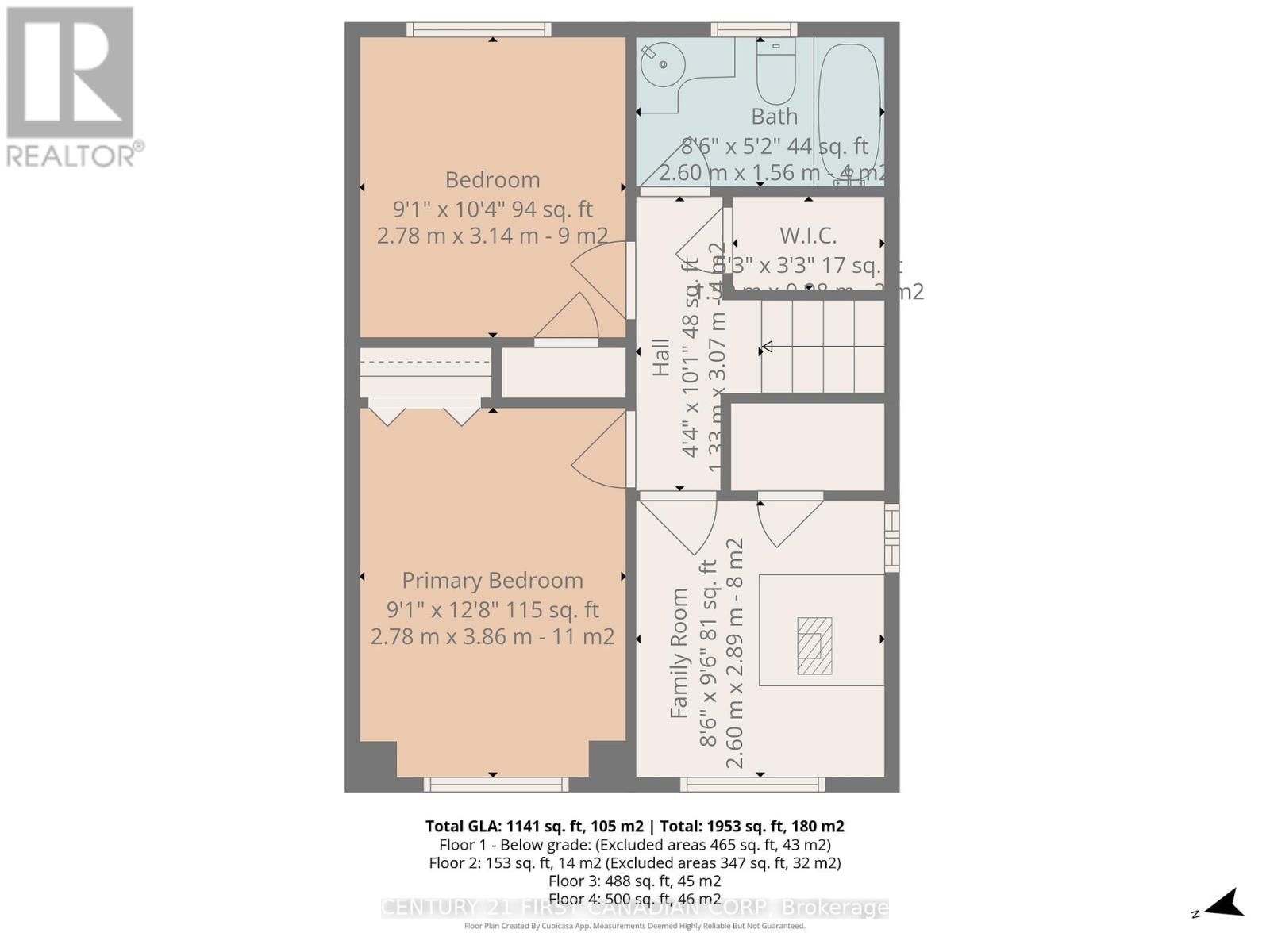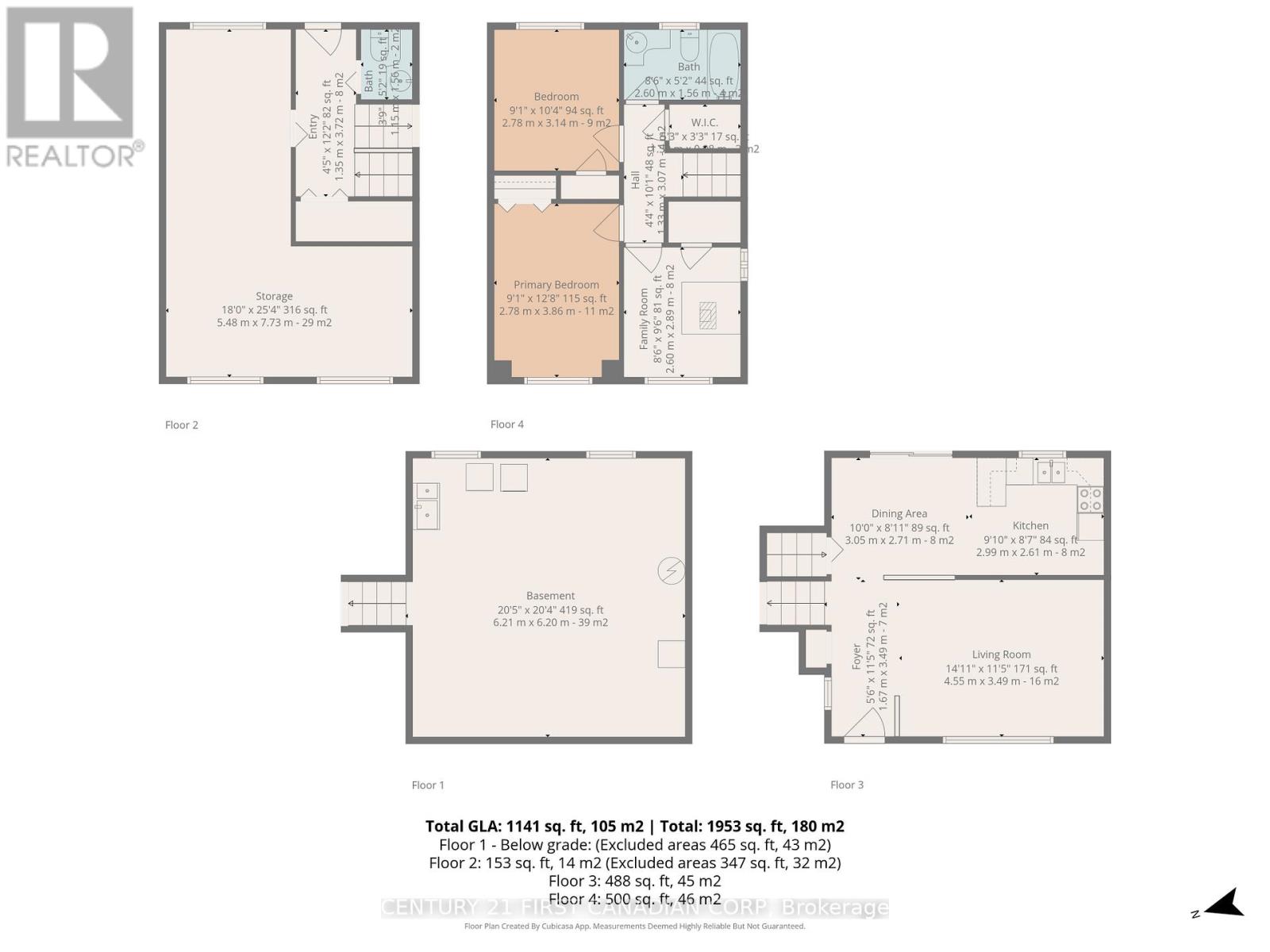2 Bedroom
2 Bathroom
1100 - 1500 sqft
Fireplace
Inground Pool
Central Air Conditioning
Forced Air
Landscaped
$524,900
Fantastic Opportunity in Huron Heights! This solid brick four level sidesplit has 2-bedrooms plus den and sits on a generous 60x125 lot in one of the area's most desirable neighborhoods. It's the perfect place to start a family, offering space, charm, and potential to make it your own. Brimming with 80s character, this all-brick home is ready to move in or ready to start your modern upgrades and touches. The third and fourth levels offer tons of unfinished living space to add a third bedroom and large great room. The bright east facing backyard has an inground pool, and a fully fenced yard. The oversized detached double car garage includes enough space for two large vehicles plus a great spot to have your workshop and the driveway can accommodate another five cars. Located close to Fanshawe College, Stronach Arena, the Conservation Area, schools, public transit, shopping, and more. A perfect family home with room to grow! (id:49187)
Property Details
|
MLS® Number
|
X12502418 |
|
Property Type
|
Single Family |
|
Community Name
|
East D |
|
Amenities Near By
|
Park, Place Of Worship, Public Transit |
|
Community Features
|
Community Centre |
|
Equipment Type
|
None |
|
Features
|
Flat Site |
|
Parking Space Total
|
7 |
|
Pool Type
|
Inground Pool |
|
Rental Equipment Type
|
None |
|
Structure
|
Deck, Porch |
Building
|
Bathroom Total
|
2 |
|
Bedrooms Above Ground
|
2 |
|
Bedrooms Total
|
2 |
|
Age
|
51 To 99 Years |
|
Amenities
|
Canopy |
|
Appliances
|
Garage Door Opener Remote(s), Water Heater, Dryer, Oven, Stove, Washer, Refrigerator |
|
Basement Development
|
Unfinished |
|
Basement Features
|
Walk-up |
|
Basement Type
|
N/a (unfinished), N/a |
|
Construction Status
|
Insulation Upgraded |
|
Construction Style Attachment
|
Detached |
|
Construction Style Split Level
|
Sidesplit |
|
Cooling Type
|
Central Air Conditioning |
|
Exterior Finish
|
Aluminum Siding, Brick |
|
Fire Protection
|
Smoke Detectors |
|
Fireplace Present
|
Yes |
|
Fireplace Total
|
1 |
|
Fireplace Type
|
Woodstove |
|
Foundation Type
|
Block |
|
Half Bath Total
|
1 |
|
Heating Fuel
|
Wood |
|
Heating Type
|
Forced Air |
|
Size Interior
|
1100 - 1500 Sqft |
|
Type
|
House |
|
Utility Water
|
Municipal Water |
Parking
Land
|
Acreage
|
No |
|
Fence Type
|
Fully Fenced, Fenced Yard |
|
Land Amenities
|
Park, Place Of Worship, Public Transit |
|
Landscape Features
|
Landscaped |
|
Sewer
|
Sanitary Sewer |
|
Size Depth
|
150 Ft |
|
Size Frontage
|
60 Ft |
|
Size Irregular
|
60 X 150 Ft |
|
Size Total Text
|
60 X 150 Ft |
Rooms
| Level |
Type |
Length |
Width |
Dimensions |
|
Second Level |
Primary Bedroom |
2.78 m |
3.86 m |
2.78 m x 3.86 m |
|
Second Level |
Bedroom 2 |
2.78 m |
3.14 m |
2.78 m x 3.14 m |
|
Second Level |
Den |
2.6 m |
2.89 m |
2.6 m x 2.89 m |
|
Basement |
Laundry Room |
6.21 m |
6.2 m |
6.21 m x 6.2 m |
|
Main Level |
Family Room |
4.55 m |
3.49 m |
4.55 m x 3.49 m |
|
Main Level |
Foyer |
1.67 m |
3.49 m |
1.67 m x 3.49 m |
|
Main Level |
Dining Room |
3.05 m |
2.71 m |
3.05 m x 2.71 m |
|
Main Level |
Kitchen |
2.99 m |
2.61 m |
2.99 m x 2.61 m |
https://www.realtor.ca/real-estate/29059724/1184-sorrel-road-london-east-east-d-east-d

