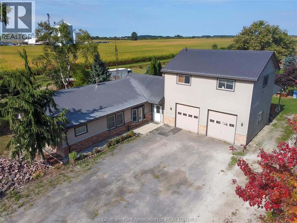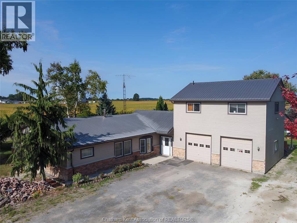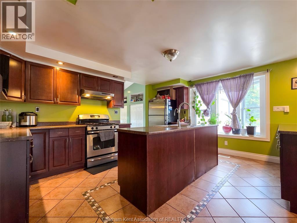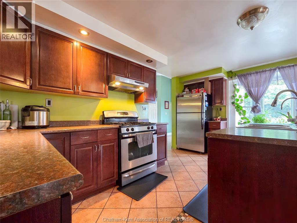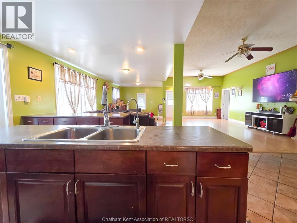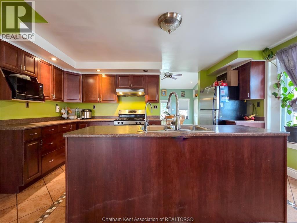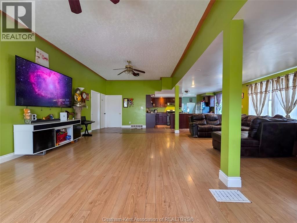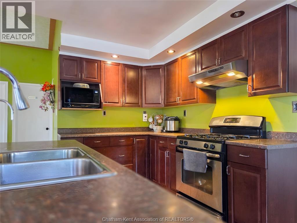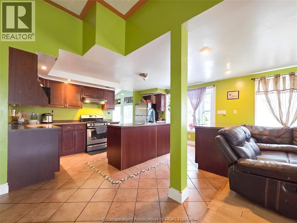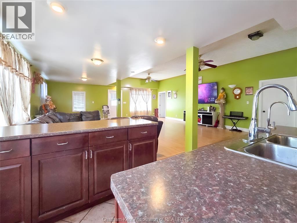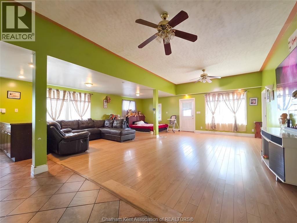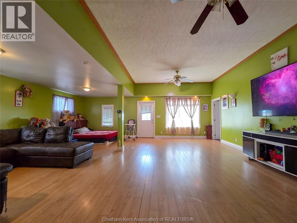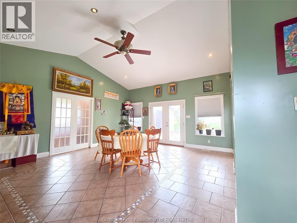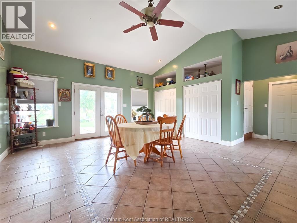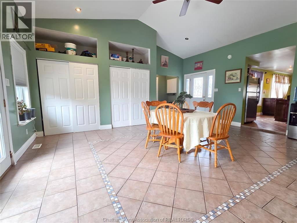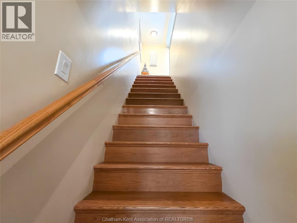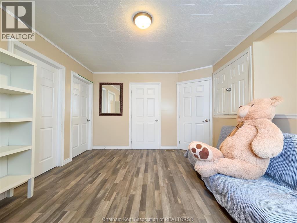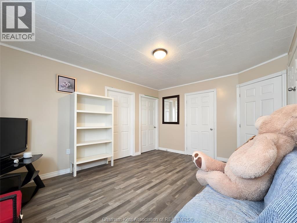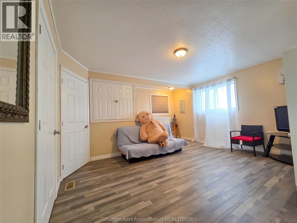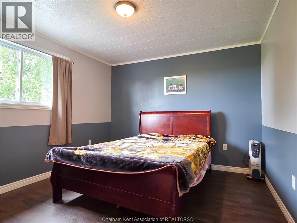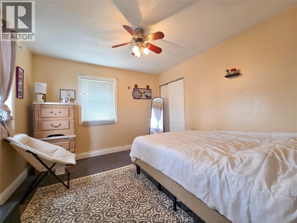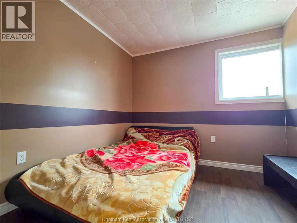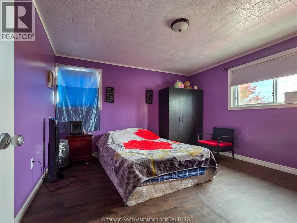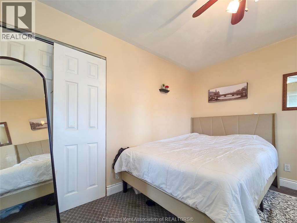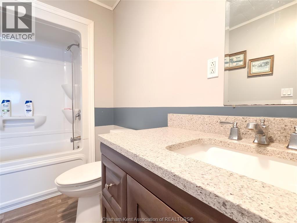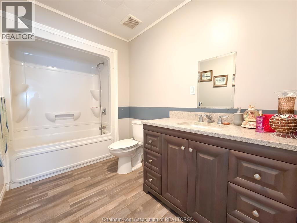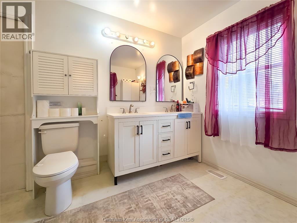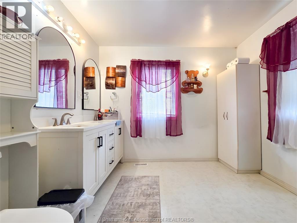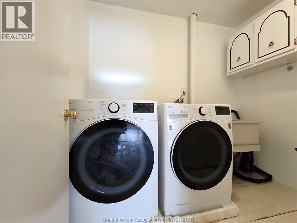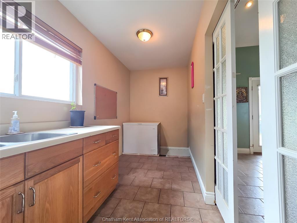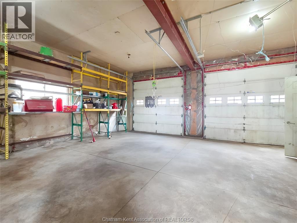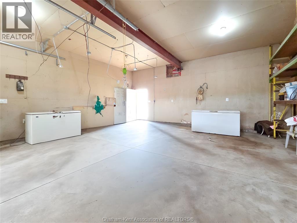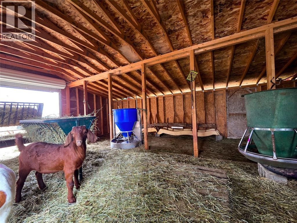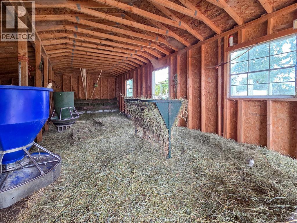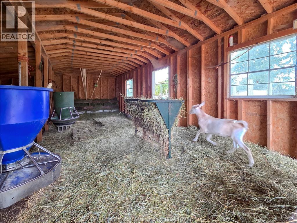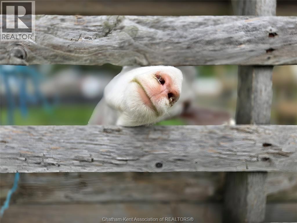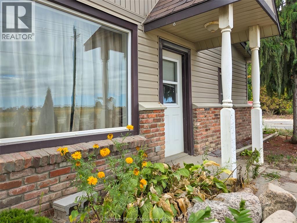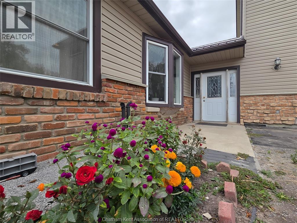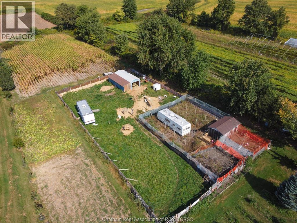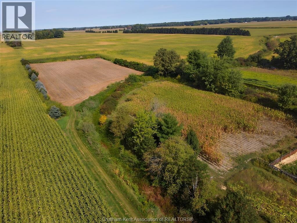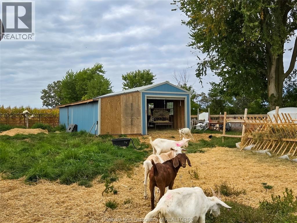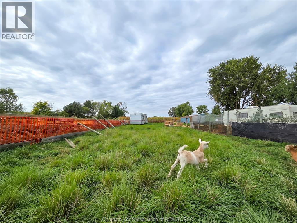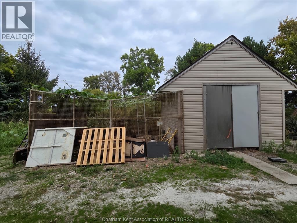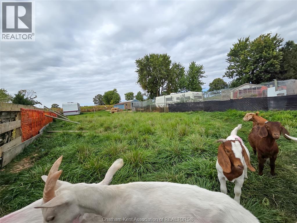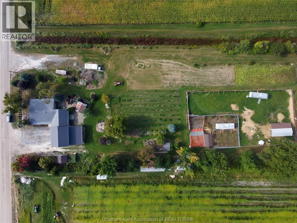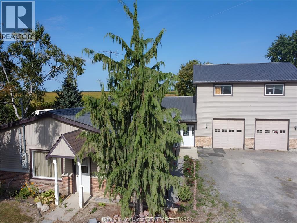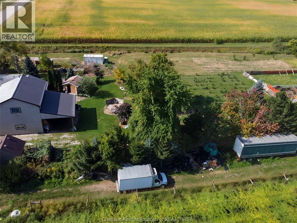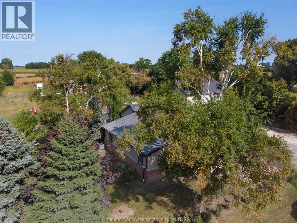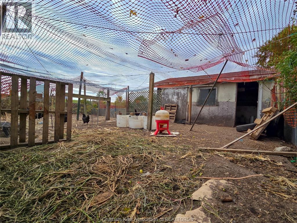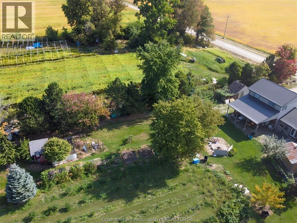519.240.3380
stacey@makeamove.ca
11841 Smoke Line Thamesville, Ontario N0P 2K0
5 Bedroom
2 Bathroom
Central Air Conditioning
Forced Air
Acreage
$849,900
Serene country living with isolation and 6 acres of land used to its full extent …living the farm life with no close neighbours. Five bedrooms and two full baths…peace and quiet. Attached two car garage, newer outbuildings…fruit trees and tons of vegetable opportunities. Not for the weak of mind but offering so may opportunities. The house has steel roofing. It's such a great way to raise the family...away from city influences. It's available for the taking….call now (id:49187)
Property Details
| MLS® Number | 25024292 |
| Property Type | Single Family |
| Features | Double Width Or More Driveway, Gravel Driveway |
Building
| Bathroom Total | 2 |
| Bedrooms Above Ground | 5 |
| Bedrooms Total | 5 |
| Constructed Date | 1960 |
| Cooling Type | Central Air Conditioning |
| Exterior Finish | Aluminum/vinyl, Brick |
| Flooring Type | Ceramic/porcelain, Laminate |
| Foundation Type | Block |
| Heating Fuel | Natural Gas |
| Heating Type | Forced Air |
| Stories Total | 2 |
| Type | House |
Parking
| Garage |
Land
| Acreage | Yes |
| Sewer | Septic System |
| Size Irregular | 223.5 X Ireg / 6.01 Ac |
| Size Total Text | 223.5 X Ireg / 6.01 Ac|3 - 10 Acres |
| Zoning Description | Ag/res |
Rooms
| Level | Type | Length | Width | Dimensions |
|---|---|---|---|---|
| Second Level | Other | Measurements not available | ||
| Second Level | 4pc Bathroom | 8 ft | 6 ft | 8 ft x 6 ft |
| Second Level | Bedroom | 9 ft | 9 ft | 9 ft x 9 ft |
| Second Level | 1pc Bathroom | 13 ft | 12 ft | 13 ft x 12 ft |
| Second Level | Bedroom | 12 ft | 11 ft | 12 ft x 11 ft |
| Main Level | Office | 8 ft | 6 ft | 8 ft x 6 ft |
| Main Level | 3pc Bathroom | 11 ft | 9 ft | 11 ft x 9 ft |
| Main Level | Laundry Room | Measurements not available | ||
| Main Level | Bedroom | Measurements not available | ||
| Main Level | Bedroom | Measurements not available | ||
| Main Level | Living Room/fireplace | Measurements not available | ||
| Main Level | Kitchen | 16 ft ,8 in | 13 ft | 16 ft ,8 in x 13 ft |
| Main Level | Dining Room | 19 ft ,6 in | 19 ft ,6 in x Measurements not available |
https://www.realtor.ca/real-estate/28904002/11841-smoke-line-thamesville

