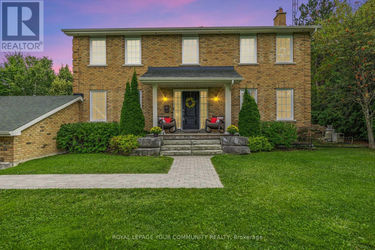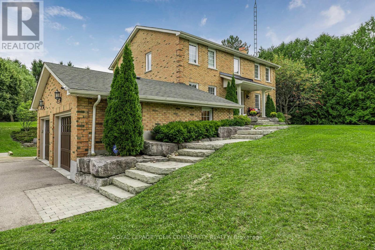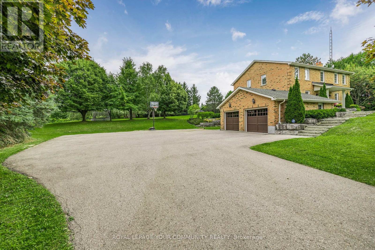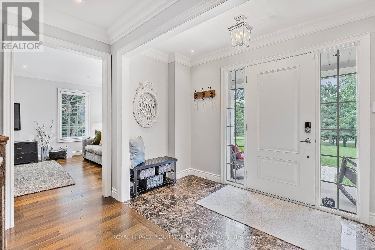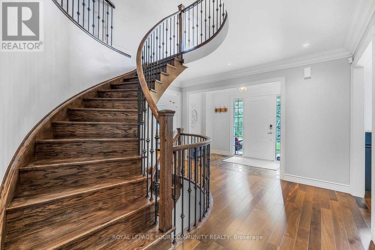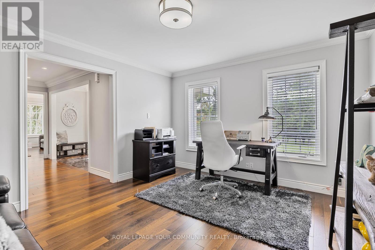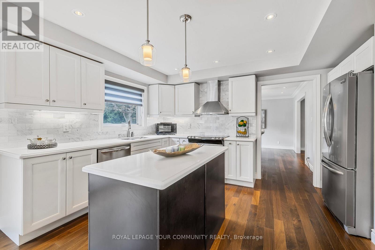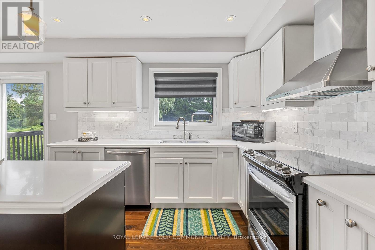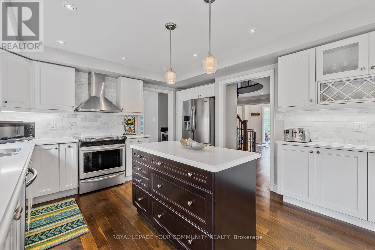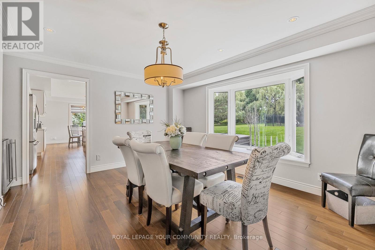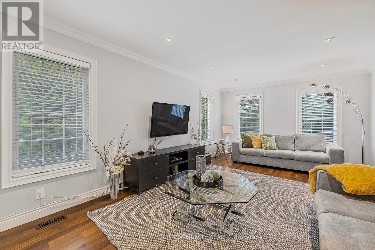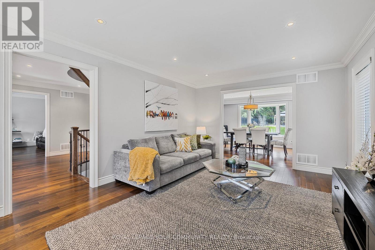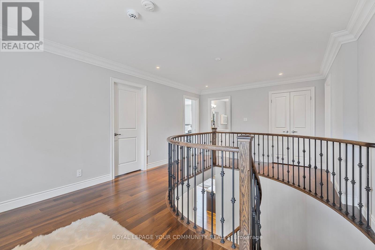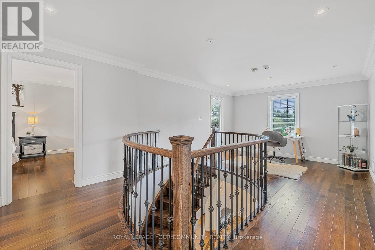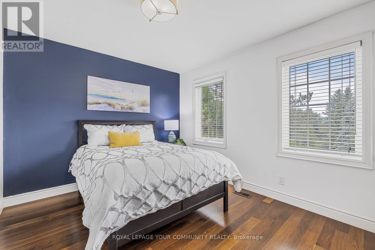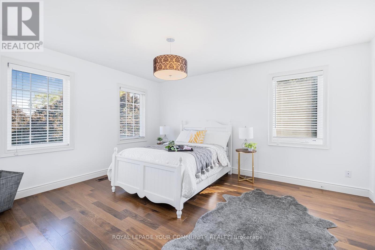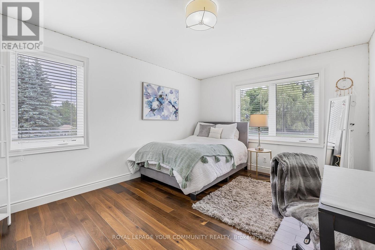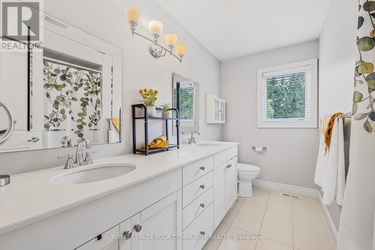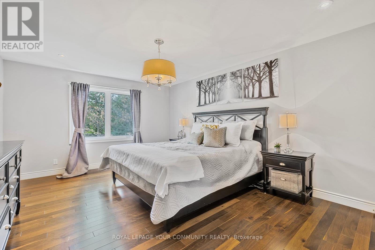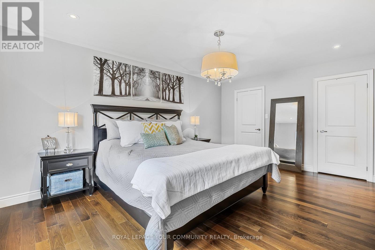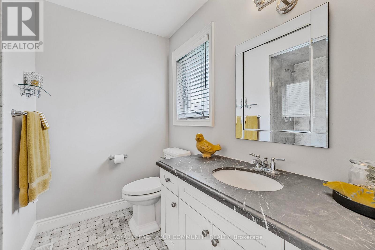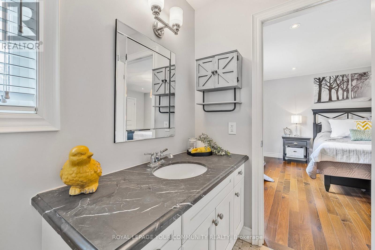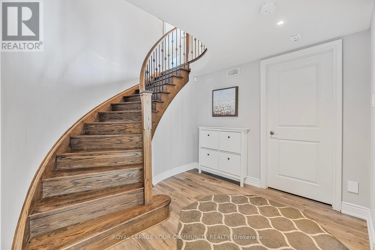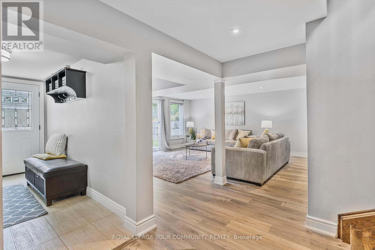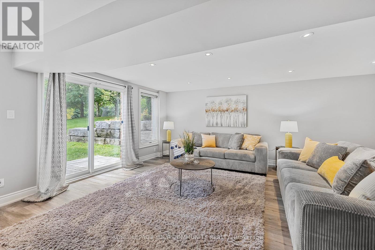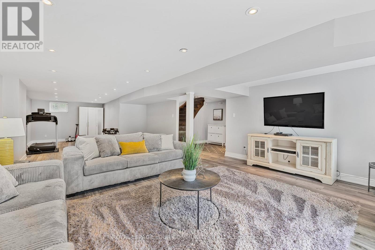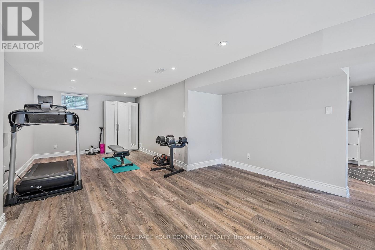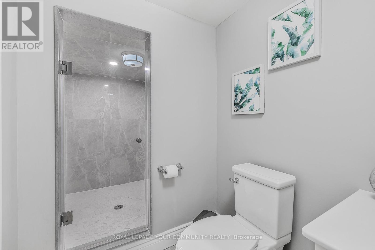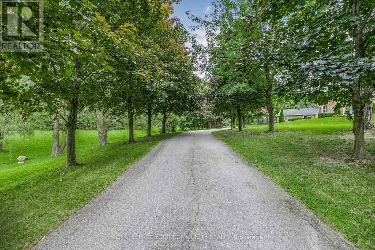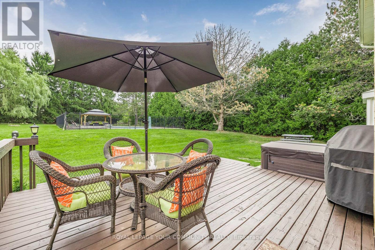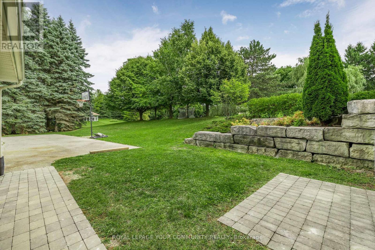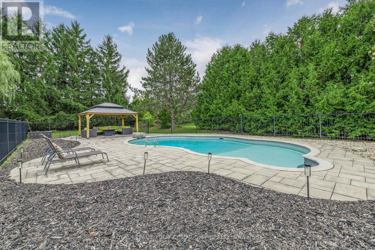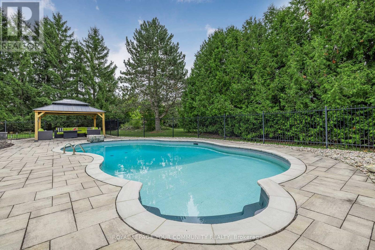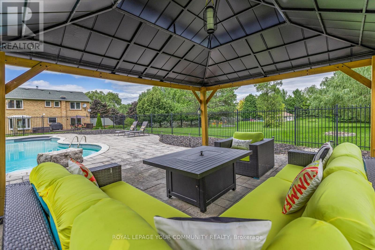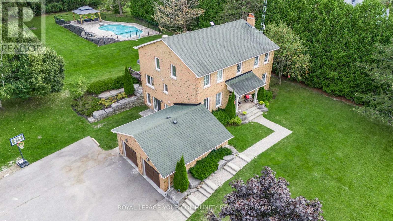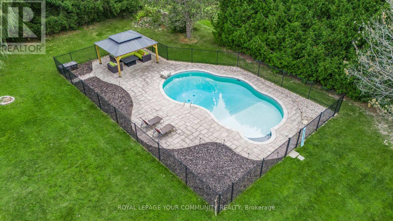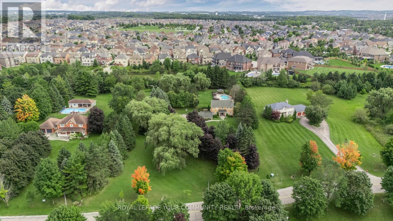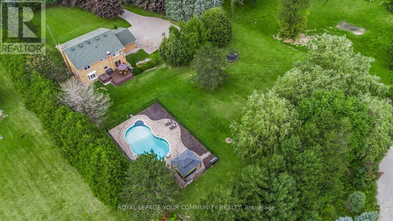4 Bedroom
4 Bathroom
2500 - 3000 sqft
Inground Pool
Central Air Conditioning
Forced Air
Acreage
Landscaped
$2,388,000
Experience unparalleled luxury and serenity on prestigious Kingdale Road with this stunning 2-acre estate. Designed to impress at every turn, this 4-bedroom, 4-bathroom home features rich hard wood floors, abundant natural light, a grand circular staircase, and elegant custom finishes throughout. The beautifully updated kitchen with quartz countertops opens to spacious living areas offering serene views. Step into your own private retreat with a sparkling saltwater pool, relaxing hot tub, and a charming gazebo with full electrical access perfect for entertaining. The finished walkout basement with large windows, a modern 3-piece bath, and a separate entrance offers excellent potential for an in-law suite. This home has been extensively upgraded (too many improvements to list $$$), and also includes an oversized 24x24 garage offering ample space for two large vehicles plus storage for tools, bikes, lawn equipment, or even a workbench. While you enjoy the peace and privacy of your 2-acre oasis on this low-traffic, tree-lined street, you're also just minutes from Highway 404 and Ontario's largest Costco. (id:49187)
Property Details
|
MLS® Number
|
N12372149 |
|
Property Type
|
Single Family |
|
Neigbourhood
|
Bogarttown |
|
Community Name
|
Stonehaven-Wyndham |
|
Amenities Near By
|
Public Transit, Schools |
|
Community Features
|
Community Centre, School Bus |
|
Features
|
Wooded Area, Carpet Free, Sump Pump |
|
Parking Space Total
|
22 |
|
Pool Type
|
Inground Pool |
|
Structure
|
Deck, Patio(s), Porch, Shed |
Building
|
Bathroom Total
|
4 |
|
Bedrooms Above Ground
|
4 |
|
Bedrooms Total
|
4 |
|
Age
|
31 To 50 Years |
|
Appliances
|
Hot Tub, Garage Door Opener Remote(s), Water Heater, Water Softener, Dishwasher, Dryer, Garage Door Opener, Stove, Washer, Refrigerator |
|
Basement Development
|
Finished |
|
Basement Features
|
Separate Entrance, Walk Out |
|
Basement Type
|
N/a (finished) |
|
Construction Style Attachment
|
Detached |
|
Cooling Type
|
Central Air Conditioning |
|
Exterior Finish
|
Brick |
|
Fire Protection
|
Security System, Smoke Detectors |
|
Flooring Type
|
Hardwood, Laminate, Ceramic |
|
Foundation Type
|
Block |
|
Half Bath Total
|
1 |
|
Heating Fuel
|
Natural Gas |
|
Heating Type
|
Forced Air |
|
Stories Total
|
2 |
|
Size Interior
|
2500 - 3000 Sqft |
|
Type
|
House |
|
Utility Water
|
Drilled Well |
Parking
Land
|
Acreage
|
Yes |
|
Land Amenities
|
Public Transit, Schools |
|
Landscape Features
|
Landscaped |
|
Sewer
|
Septic System |
|
Size Depth
|
402 Ft ,4 In |
|
Size Frontage
|
209 Ft ,9 In |
|
Size Irregular
|
209.8 X 402.4 Ft |
|
Size Total Text
|
209.8 X 402.4 Ft|2 - 4.99 Acres |
Rooms
| Level |
Type |
Length |
Width |
Dimensions |
|
Second Level |
Primary Bedroom |
5.32 m |
3.92 m |
5.32 m x 3.92 m |
|
Second Level |
Bedroom 2 |
4.63 m |
3.73 m |
4.63 m x 3.73 m |
|
Second Level |
Bedroom 3 |
4.56 m |
3.73 m |
4.56 m x 3.73 m |
|
Second Level |
Bedroom 4 |
3.77 m |
3.13 m |
3.77 m x 3.13 m |
|
Basement |
Recreational, Games Room |
3.88 m |
3.2 m |
3.88 m x 3.2 m |
|
Basement |
Family Room |
7.64 m |
5.59 m |
7.64 m x 5.59 m |
|
Main Level |
Kitchen |
6.65 m |
3.86 m |
6.65 m x 3.86 m |
|
Main Level |
Living Room |
6.05 m |
3.78 m |
6.05 m x 3.78 m |
|
Main Level |
Dining Room |
4.77 m |
4.41 m |
4.77 m x 4.41 m |
|
Main Level |
Office |
4.26 m |
3.79 m |
4.26 m x 3.79 m |
|
Main Level |
Laundry Room |
|
|
Measurements not available |
https://www.realtor.ca/real-estate/28794925/1189-kingdale-road-newmarket-stonehaven-wyndham-stonehaven-wyndham

