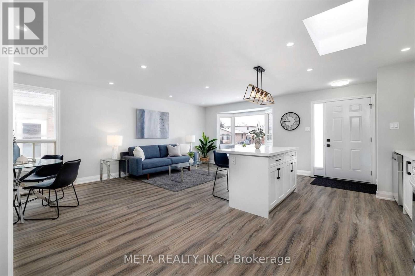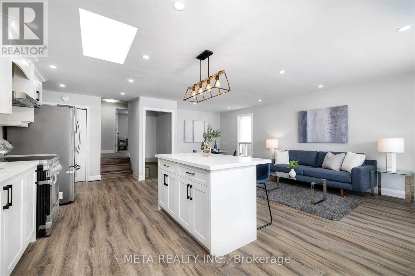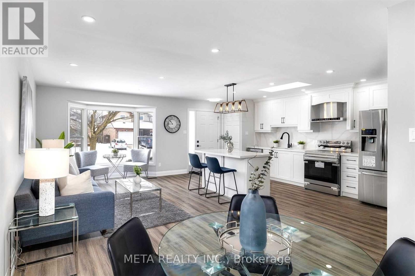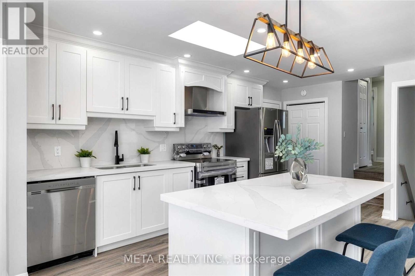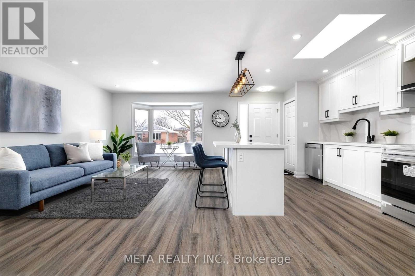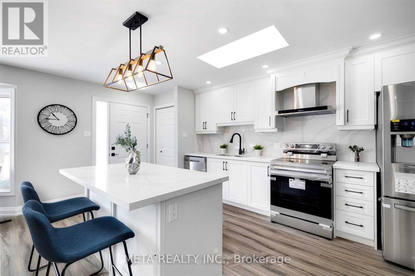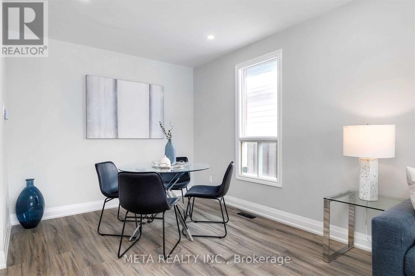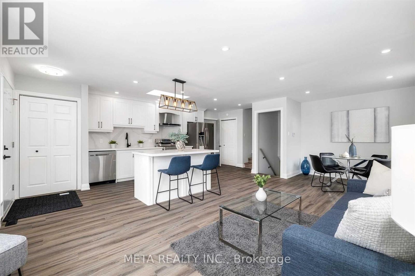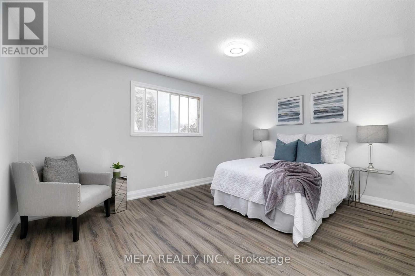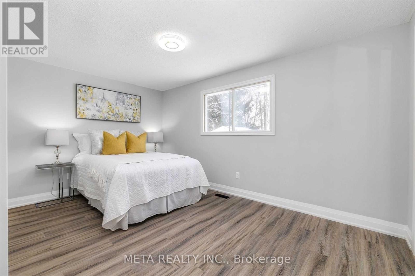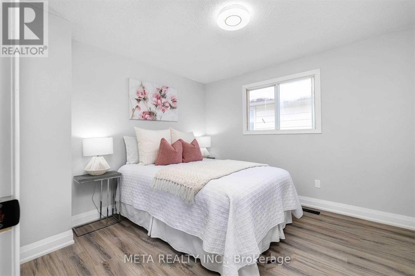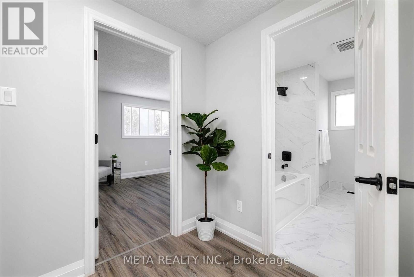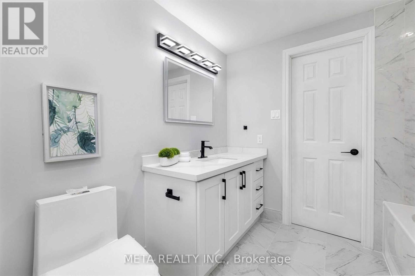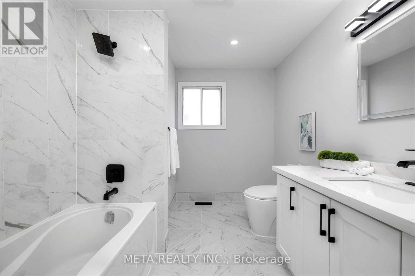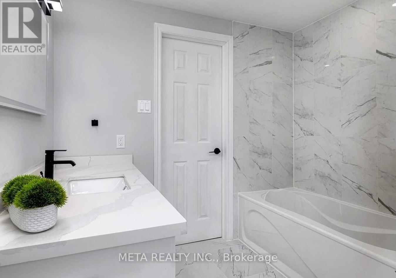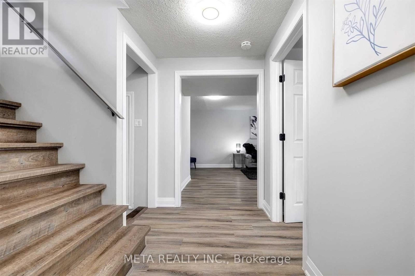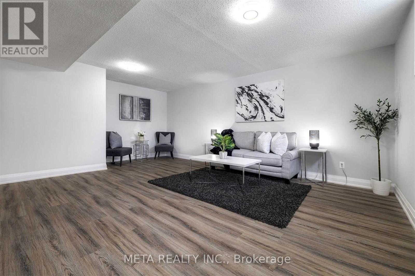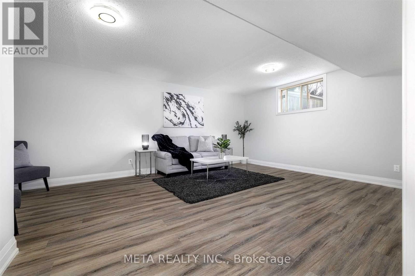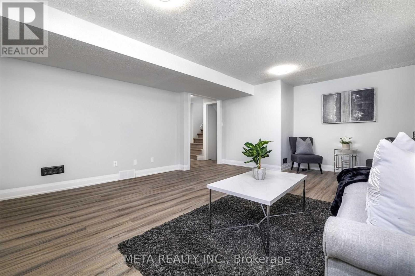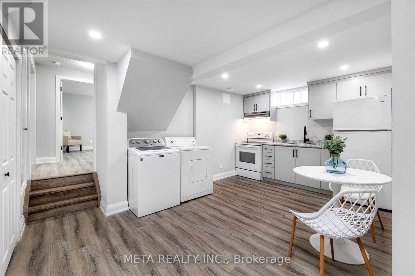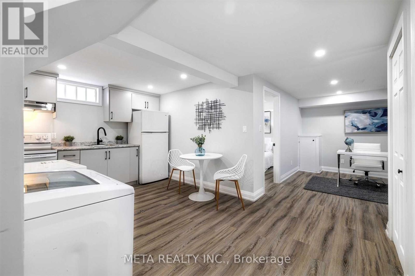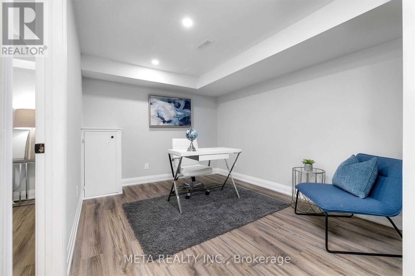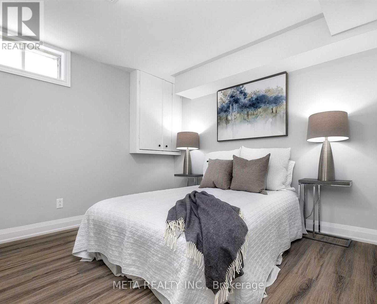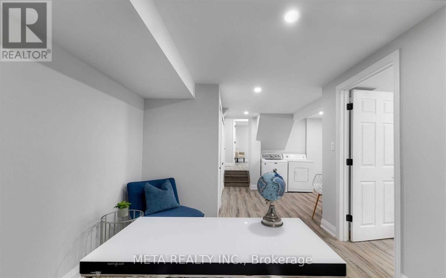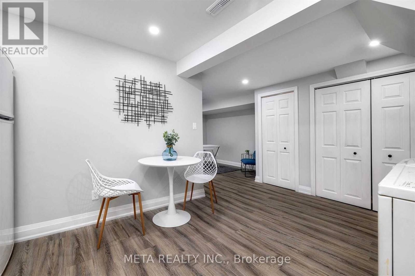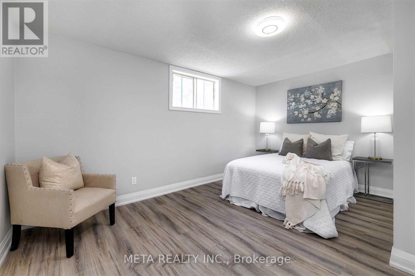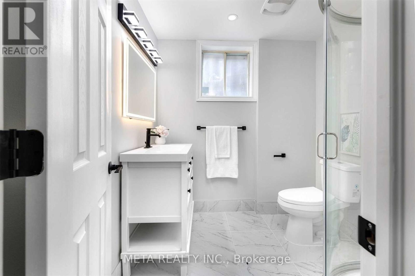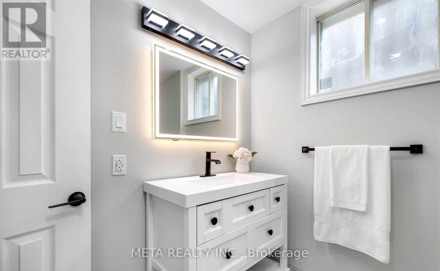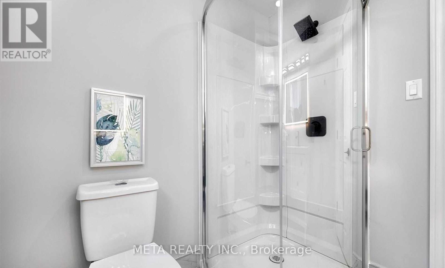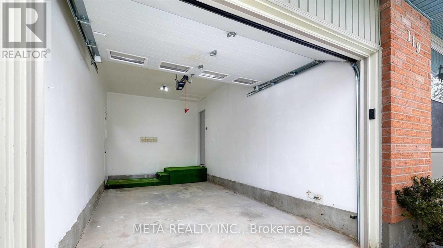5 Bedroom
2 Bathroom
1100 - 1500 sqft
Central Air Conditioning
Forced Air
$3,000 Monthly
** 3+2 Bedrooms ** 2 Full Bathrooms ** Fully Upgraded White Kitchen With Island, Skylight & Stainless Steel Appliances** Welcome To This Beautiful Fully Renovated (2022) Detached Home. Very Spacious 4 Level Backsplit With Large Size Bedrooms & Over 2,300 Finished Sq ft Of Living Space. Main Floor Open Concept Modern Kitchen With Skylight, Quartz Countertop, Island, Pot Lights, Vinyl Flooring Throughout. Huge Family Room With Lookout Basement. Great Family Home, Suitable For Large Families, Multi-Generational Living, Close To Amenities, Minutes To 401, Grocery, Mall, Transit & More ! Pictures From When The Home Was Staged. It Is Not Staged Now. (id:49187)
Property Details
|
MLS® Number
|
X12487493 |
|
Property Type
|
Single Family |
|
Community Name
|
South X |
|
Amenities Near By
|
Park, Place Of Worship, Public Transit |
|
Equipment Type
|
Water Heater |
|
Features
|
Carpet Free, In-law Suite |
|
Parking Space Total
|
3 |
|
Rental Equipment Type
|
Water Heater |
Building
|
Bathroom Total
|
2 |
|
Bedrooms Above Ground
|
3 |
|
Bedrooms Below Ground
|
2 |
|
Bedrooms Total
|
5 |
|
Appliances
|
Dishwasher, Dryer, Stove, Washer, Refrigerator |
|
Basement Development
|
Finished |
|
Basement Features
|
Apartment In Basement |
|
Basement Type
|
N/a (finished), N/a |
|
Construction Style Attachment
|
Detached |
|
Construction Style Split Level
|
Backsplit |
|
Cooling Type
|
Central Air Conditioning |
|
Exterior Finish
|
Aluminum Siding, Brick |
|
Flooring Type
|
Vinyl |
|
Heating Fuel
|
Natural Gas |
|
Heating Type
|
Forced Air |
|
Size Interior
|
1100 - 1500 Sqft |
|
Type
|
House |
|
Utility Water
|
Municipal Water |
Parking
Land
|
Acreage
|
No |
|
Land Amenities
|
Park, Place Of Worship, Public Transit |
|
Sewer
|
Sanitary Sewer |
Rooms
| Level |
Type |
Length |
Width |
Dimensions |
|
Second Level |
Primary Bedroom |
4.3 m |
3.4 m |
4.3 m x 3.4 m |
|
Second Level |
Bedroom 2 |
4.3 m |
3.2 m |
4.3 m x 3.2 m |
|
Second Level |
Bedroom 3 |
3.4 m |
3.1 m |
3.4 m x 3.1 m |
|
Basement |
Family Room |
5.8 m |
4.3 m |
5.8 m x 4.3 m |
|
Basement |
Kitchen |
2.7 m |
3.7 m |
2.7 m x 3.7 m |
|
Basement |
Great Room |
3.7 m |
2.7 m |
3.7 m x 2.7 m |
|
Basement |
Great Room |
|
|
Measurements not available |
|
Main Level |
Kitchen |
2.5 m |
3.7 m |
2.5 m x 3.7 m |
|
Main Level |
Living Room |
3.7 m |
7.3 m |
3.7 m x 7.3 m |
https://www.realtor.ca/real-estate/29043943/119-clara-crescent-london-south-south-x-south-x

