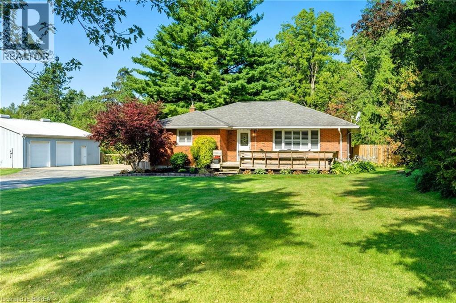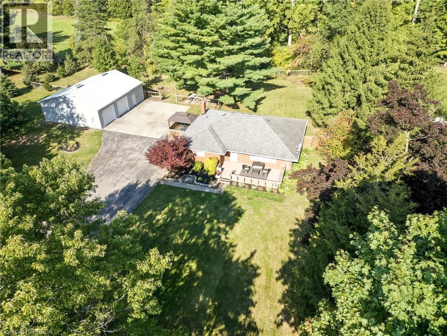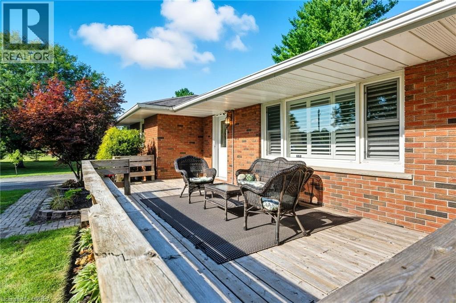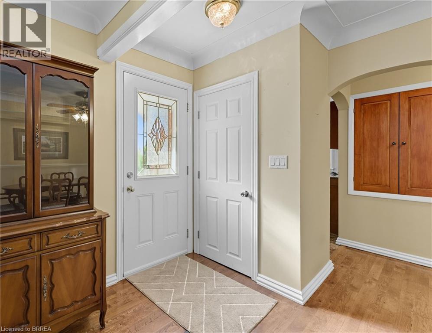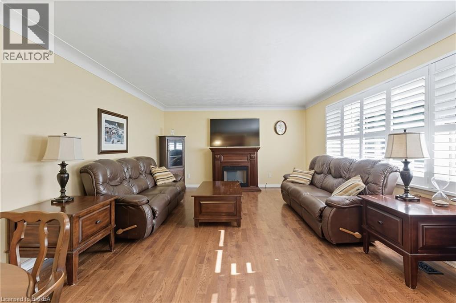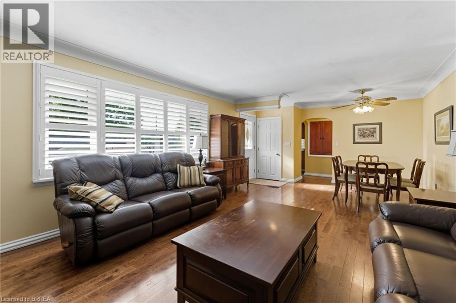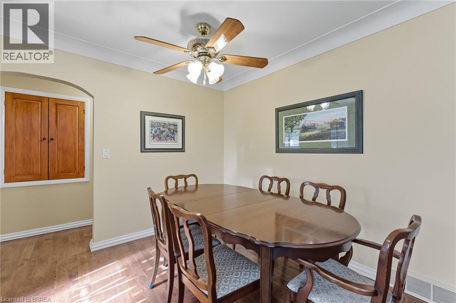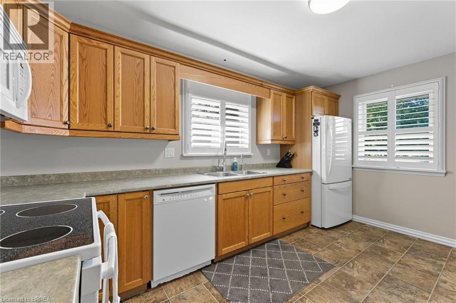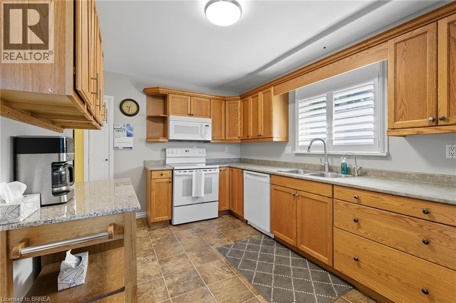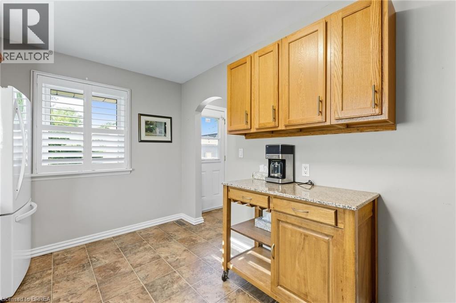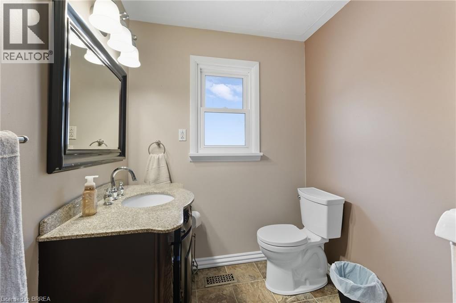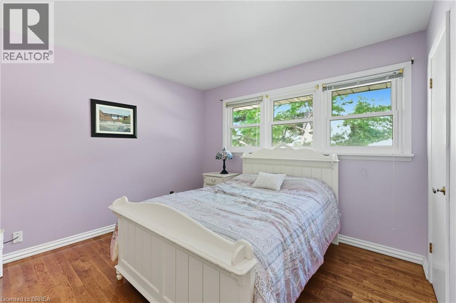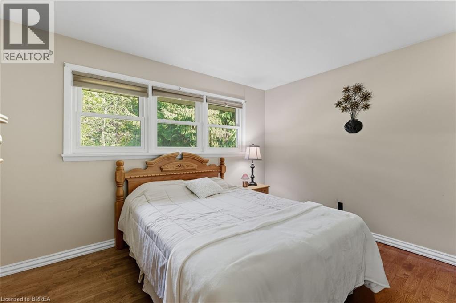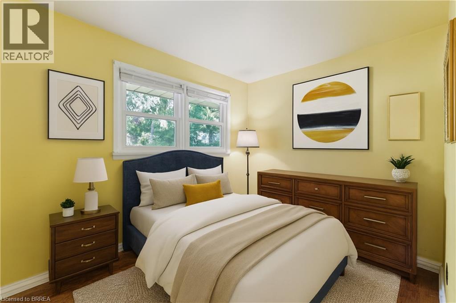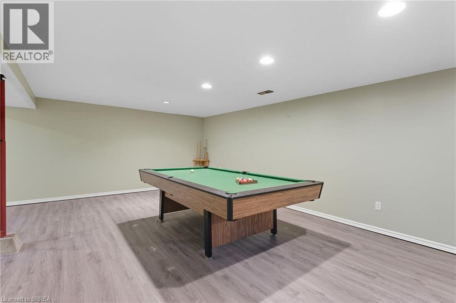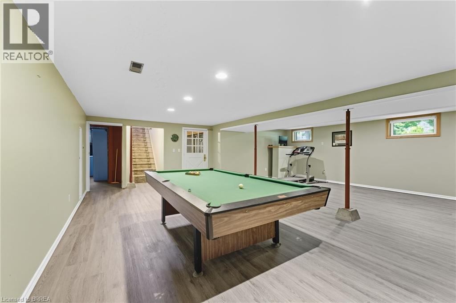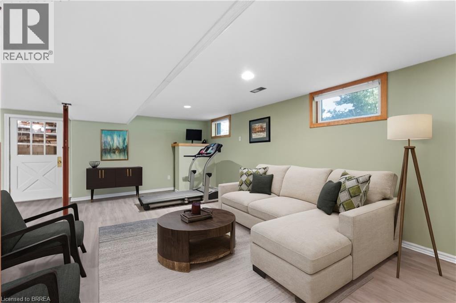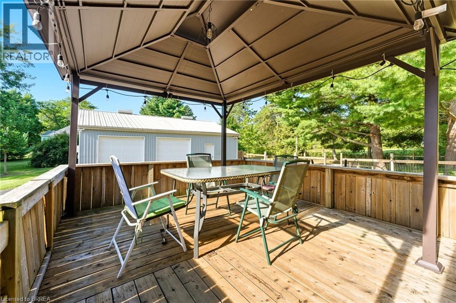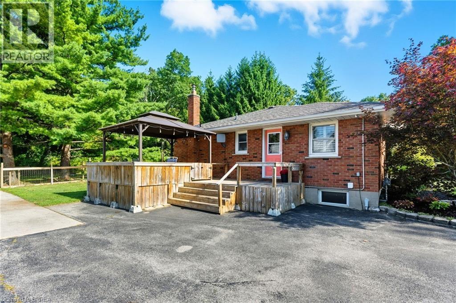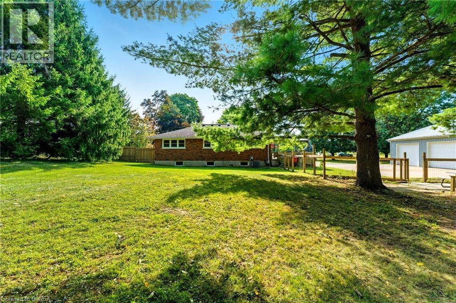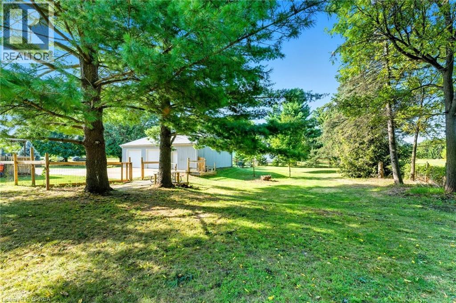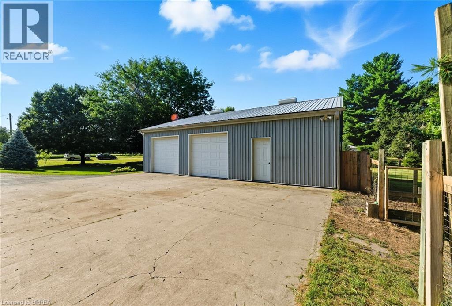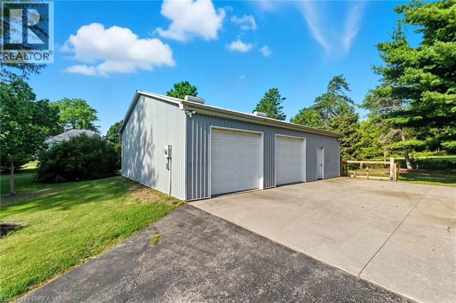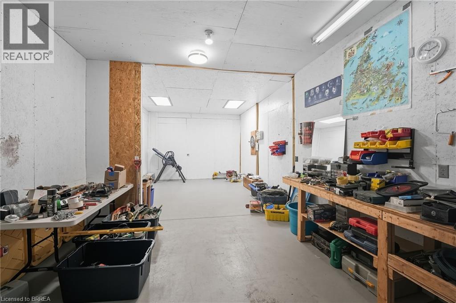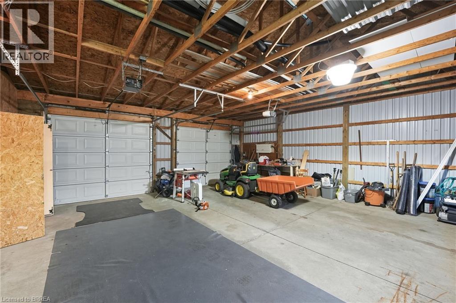3 Bedroom
1 Bathroom
2029 sqft
Bungalow
Central Air Conditioning
Forced Air
Acreage
$1,080,000
1 ACRE PICTURESQUE PROPERTY ON THE OUTSKIRTS OF PARIS. WELL MAINTAINED BUNGALOW WITH HARDWOOD FLOORS, 3 MAIN FLOOR BEDROOMS, A LARGE FAMILY ROOM WITH WONDERFUL VIEWS PLUS A FULLY FINISHED REC ROOM IN THE BASEMENT. KITCHEN WALKS OUT TO THE DECK, FULLY FENCED BACKYARD. HOME BASED BUSINESS OWNERS AND HOBBYISTS WILL LOVE THE DETACHED 3 BAY SHOP WITH HYDRO MEASURING 42X30. VERY RARE TO FIND A RURAL PROPERTY WITH BOTH GAS AND CITY WATER FOR CONVENIENCE. SHORT DRIVE TO THE AMENITIES OF PARIS. (id:49187)
Property Details
|
MLS® Number
|
40768172 |
|
Property Type
|
Single Family |
|
Amenities Near By
|
Hospital, Schools, Shopping |
|
Communication Type
|
Fiber |
|
Community Features
|
Quiet Area |
|
Equipment Type
|
Water Heater |
|
Features
|
Paved Driveway, Country Residential, Automatic Garage Door Opener |
|
Parking Space Total
|
10 |
|
Rental Equipment Type
|
Water Heater |
|
Structure
|
Workshop |
Building
|
Bathroom Total
|
1 |
|
Bedrooms Above Ground
|
3 |
|
Bedrooms Total
|
3 |
|
Appliances
|
Dishwasher, Dryer, Microwave, Refrigerator, Stove, Water Softener, Washer, Window Coverings, Garage Door Opener |
|
Architectural Style
|
Bungalow |
|
Basement Development
|
Partially Finished |
|
Basement Type
|
Full (partially Finished) |
|
Constructed Date
|
1963 |
|
Construction Style Attachment
|
Detached |
|
Cooling Type
|
Central Air Conditioning |
|
Exterior Finish
|
Brick |
|
Fire Protection
|
None |
|
Heating Fuel
|
Natural Gas |
|
Heating Type
|
Forced Air |
|
Stories Total
|
1 |
|
Size Interior
|
2029 Sqft |
|
Type
|
House |
|
Utility Water
|
Municipal Water |
Parking
Land
|
Access Type
|
Road Access |
|
Acreage
|
Yes |
|
Fence Type
|
Partially Fenced |
|
Land Amenities
|
Hospital, Schools, Shopping |
|
Sewer
|
Septic System |
|
Size Depth
|
218 Ft |
|
Size Frontage
|
200 Ft |
|
Size Irregular
|
1 |
|
Size Total
|
1 Ac|1/2 - 1.99 Acres |
|
Size Total Text
|
1 Ac|1/2 - 1.99 Acres |
|
Zoning Description
|
A |
Rooms
| Level |
Type |
Length |
Width |
Dimensions |
|
Basement |
Recreation Room |
|
|
24'10'' x 22'0'' |
|
Main Level |
Bedroom |
|
|
12'5'' x 11'1'' |
|
Main Level |
Bedroom |
|
|
10'9'' x 7'8'' |
|
Main Level |
Bedroom |
|
|
11'1'' x 10'9'' |
|
Main Level |
4pc Bathroom |
|
|
Measurements not available |
|
Main Level |
Living Room |
|
|
25'4'' x 13'10'' |
|
Main Level |
Kitchen |
|
|
14'1'' x 9'2'' |
Utilities
https://www.realtor.ca/real-estate/28839703/119-west-river-road-paris

