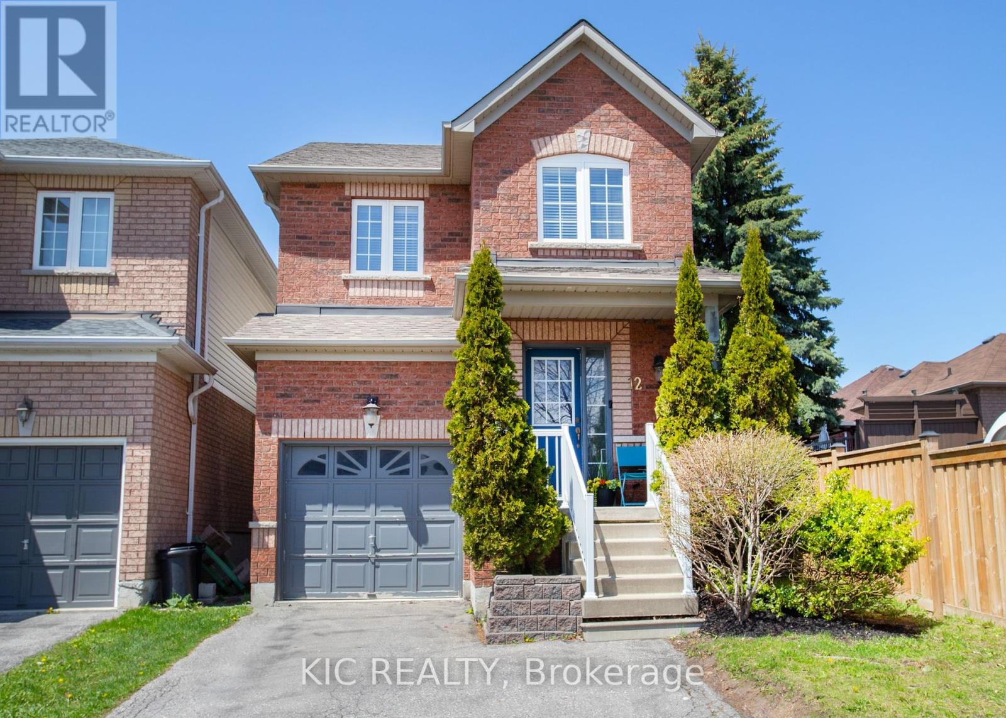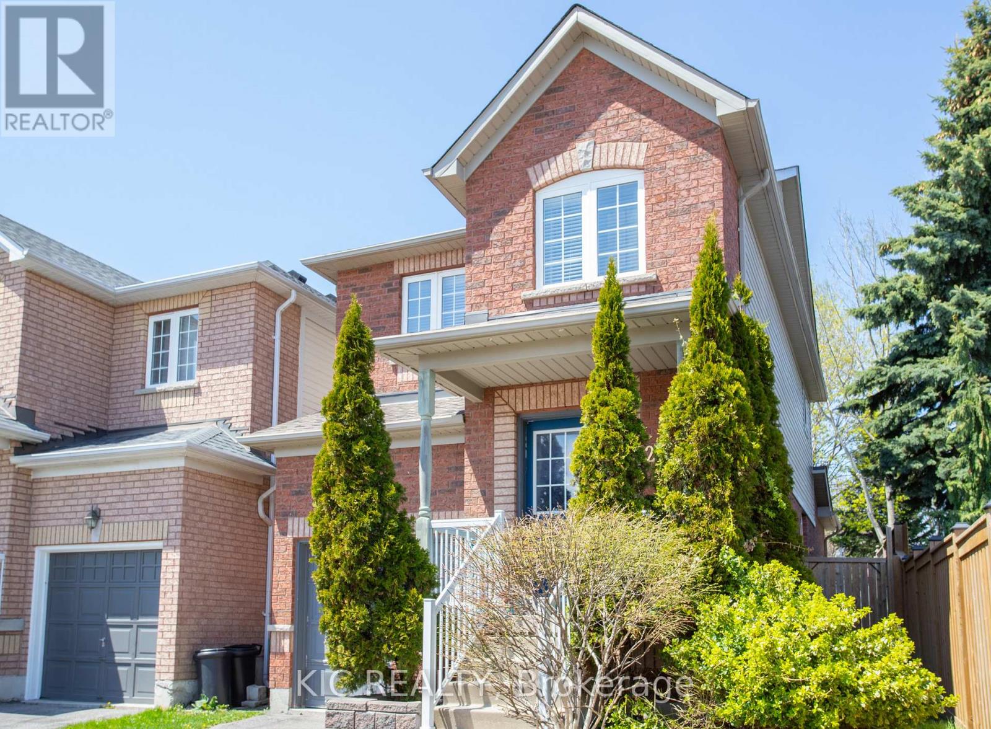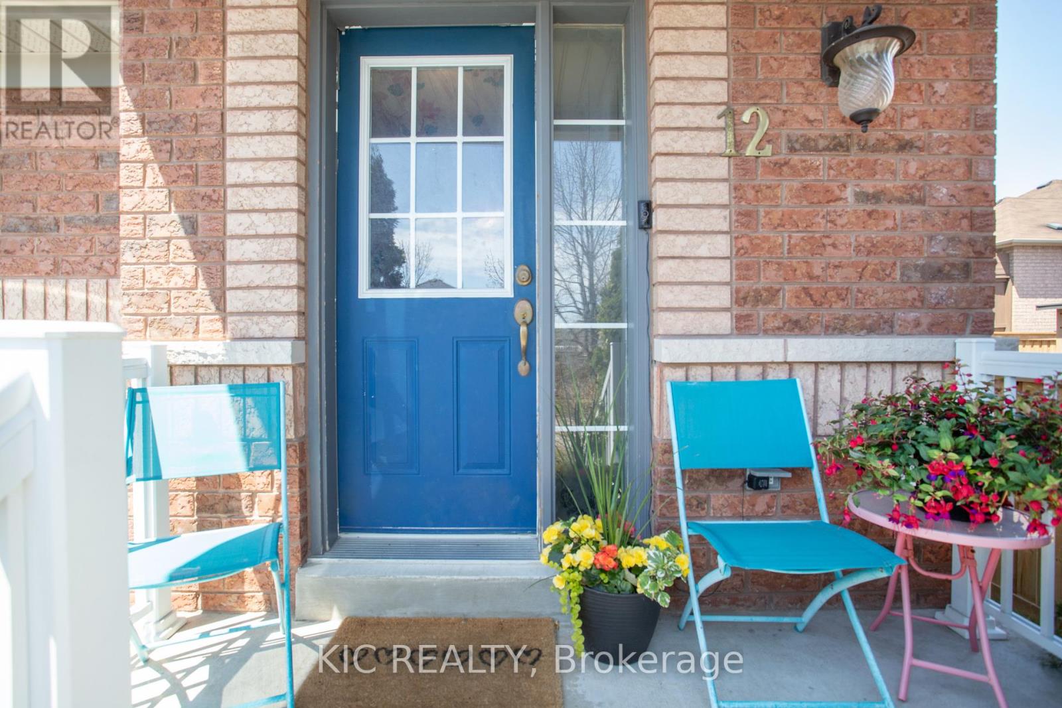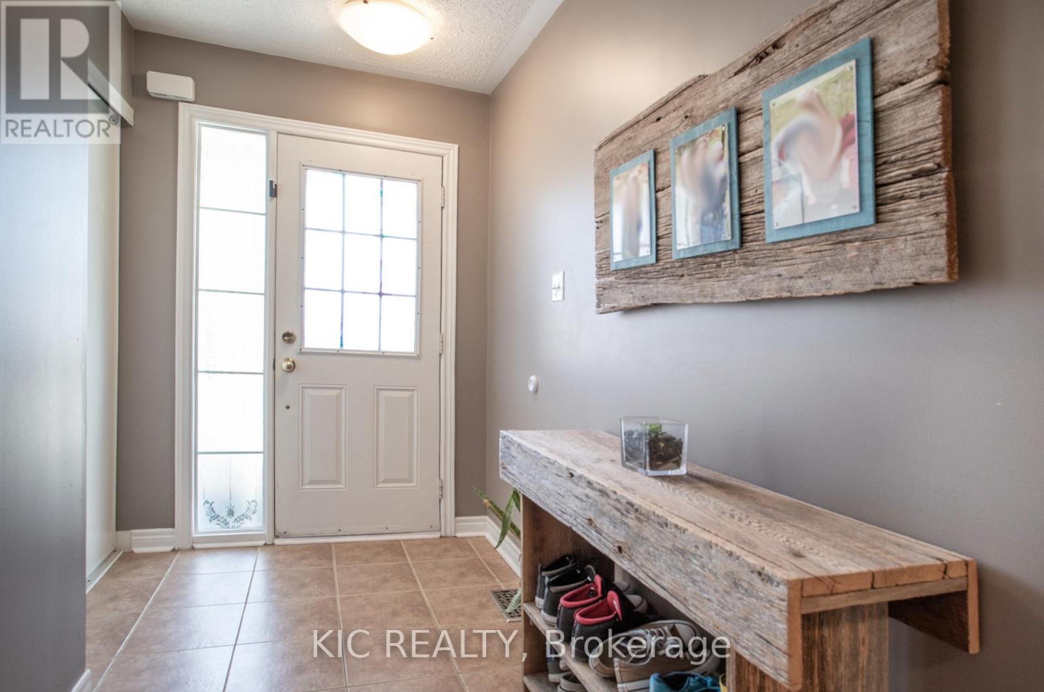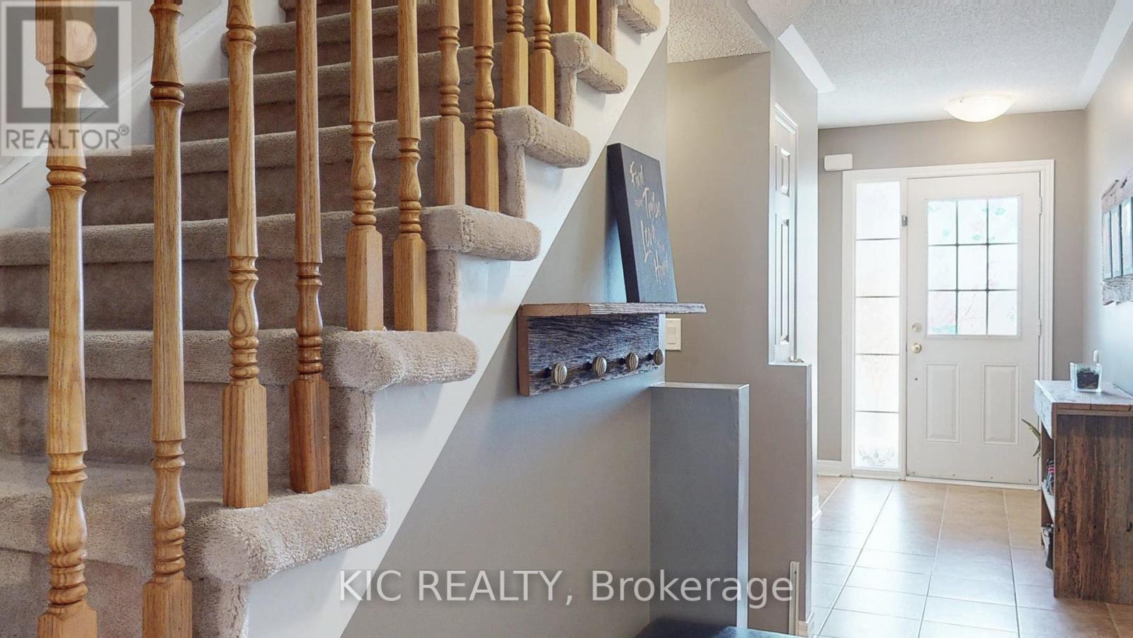5 Bedroom
4 Bathroom
1500 - 2000 sqft
Above Ground Pool
Forced Air
$779,000
Welcome to this beautiful two-storey home located in a highly sought-after family-friendly neighborhood of Bowmanville, just a few doors down from Dr. Ross Tilley Public School. This spacious home offers 3 bedrooms upstairs and 2 additional bedrooms in the fully finished basement both with egress windows plus 4 bathrooms to accommodate the whole family. The beautiful kitchen features a custom live edge breakfast bar and opens directly to your backyard oasis. Enjoy the large deck, a luxurious year-round lap pool set on its own cement pad with dedicated electrical, and a well-balanced yard with lawn amen garden area complete with fresh soil and seed. This home offers the perfect blend of comfort, functionality, and outdoor enjoyment. ** This is a linked property.** (id:49187)
Property Details
|
MLS® Number
|
E12132930 |
|
Property Type
|
Single Family |
|
Community Name
|
Bowmanville |
|
Amenities Near By
|
Park, Schools |
|
Parking Space Total
|
3 |
|
Pool Type
|
Above Ground Pool |
Building
|
Bathroom Total
|
4 |
|
Bedrooms Above Ground
|
3 |
|
Bedrooms Below Ground
|
2 |
|
Bedrooms Total
|
5 |
|
Appliances
|
Dishwasher, Dryer, Stove, Washer, Refrigerator |
|
Basement Development
|
Finished |
|
Basement Type
|
N/a (finished) |
|
Construction Style Attachment
|
Detached |
|
Exterior Finish
|
Brick |
|
Flooring Type
|
Laminate, Carpeted |
|
Foundation Type
|
Poured Concrete |
|
Half Bath Total
|
1 |
|
Heating Fuel
|
Natural Gas |
|
Heating Type
|
Forced Air |
|
Stories Total
|
2 |
|
Size Interior
|
1500 - 2000 Sqft |
|
Type
|
House |
|
Utility Water
|
Municipal Water |
Parking
Land
|
Acreage
|
No |
|
Land Amenities
|
Park, Schools |
|
Sewer
|
Sanitary Sewer |
|
Size Depth
|
115 Ft ,1 In |
|
Size Frontage
|
30 Ft ,7 In |
|
Size Irregular
|
30.6 X 115.1 Ft |
|
Size Total Text
|
30.6 X 115.1 Ft |
|
Zoning Description
|
Residential |
Rooms
| Level |
Type |
Length |
Width |
Dimensions |
|
Second Level |
Primary Bedroom |
4.13 m |
4.11 m |
4.13 m x 4.11 m |
|
Second Level |
Bedroom 2 |
3.02 m |
2.84 m |
3.02 m x 2.84 m |
|
Second Level |
Bedroom 3 |
3.2534 m |
2.51 m |
3.2534 m x 2.51 m |
|
Basement |
Family Room |
5.36 m |
5.399 m |
5.36 m x 5.399 m |
|
Basement |
Bedroom 4 |
8.1 m |
10.1 m |
8.1 m x 10.1 m |
|
Basement |
Bedroom 5 |
7.6 m |
21 m |
7.6 m x 21 m |
|
Main Level |
Kitchen |
6.75 m |
2.45 m |
6.75 m x 2.45 m |
|
Main Level |
Living Room |
4.57 m |
3.36 m |
4.57 m x 3.36 m |
|
Main Level |
Dining Room |
3.62 m |
2.92 m |
3.62 m x 2.92 m |
https://www.realtor.ca/real-estate/28279416/12-bannister-street-clarington-bowmanville-bowmanville

