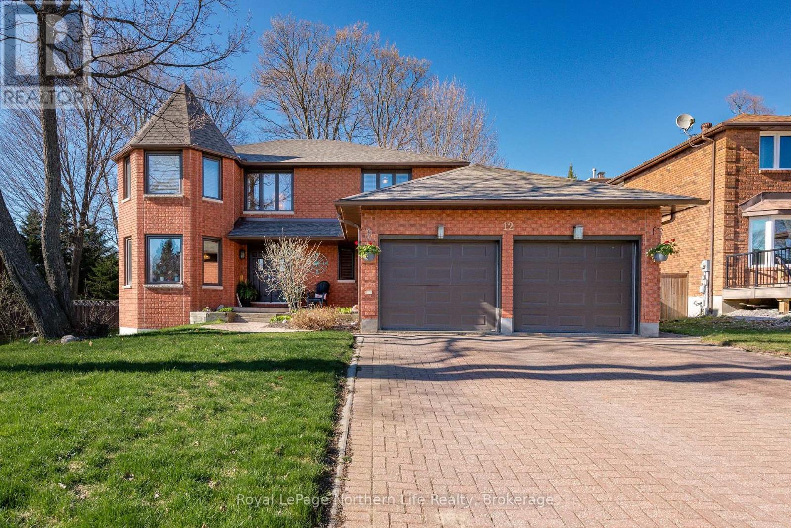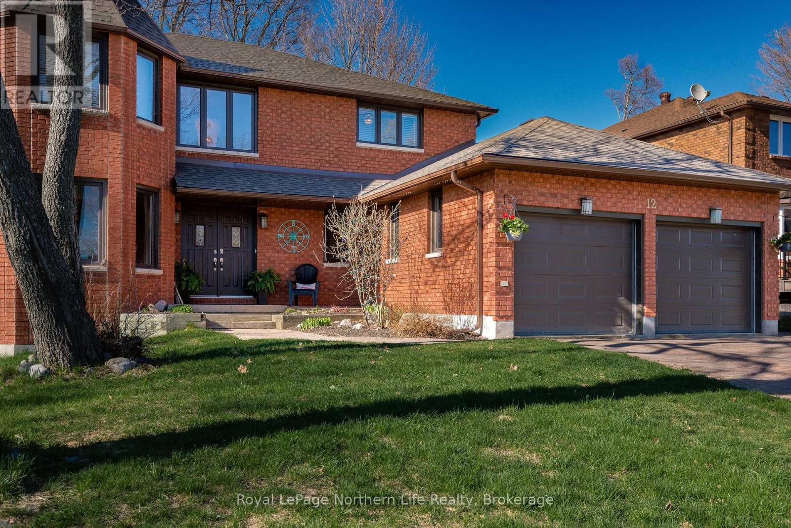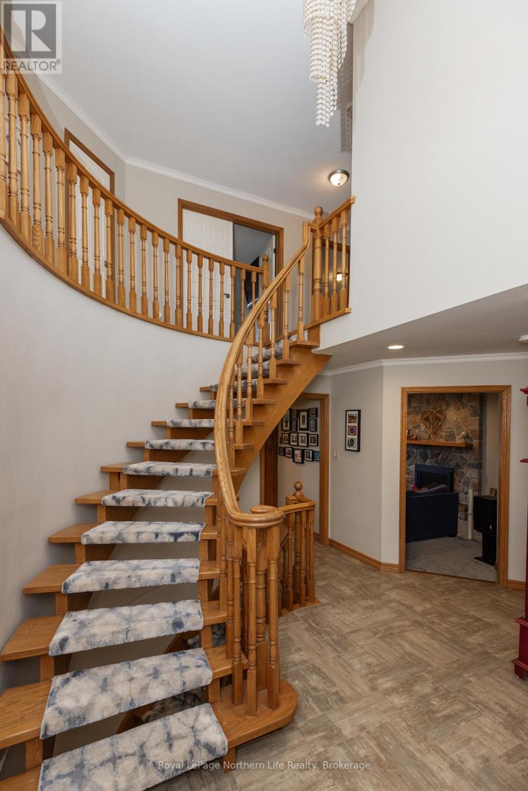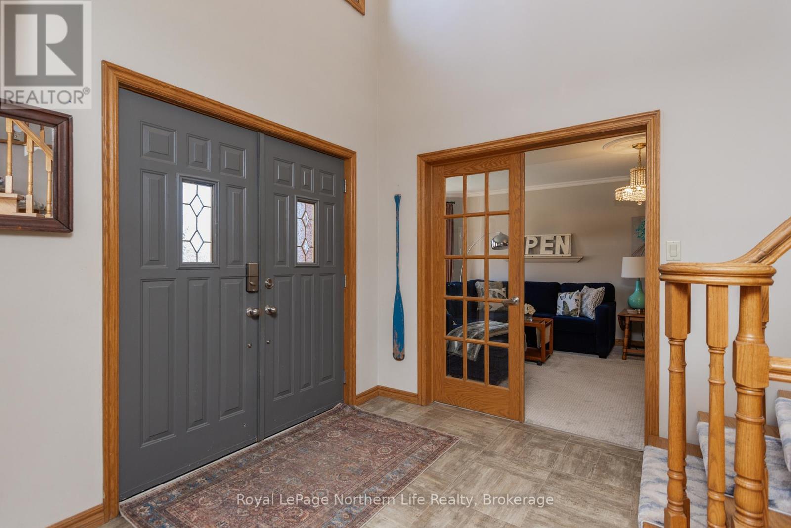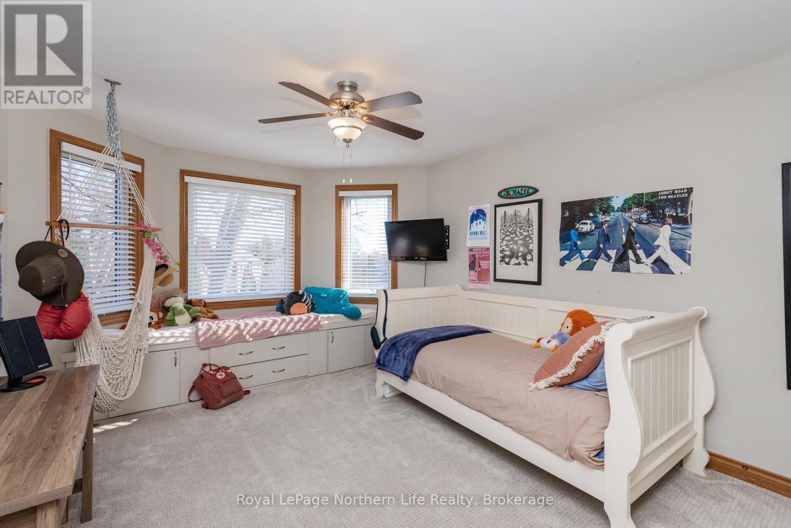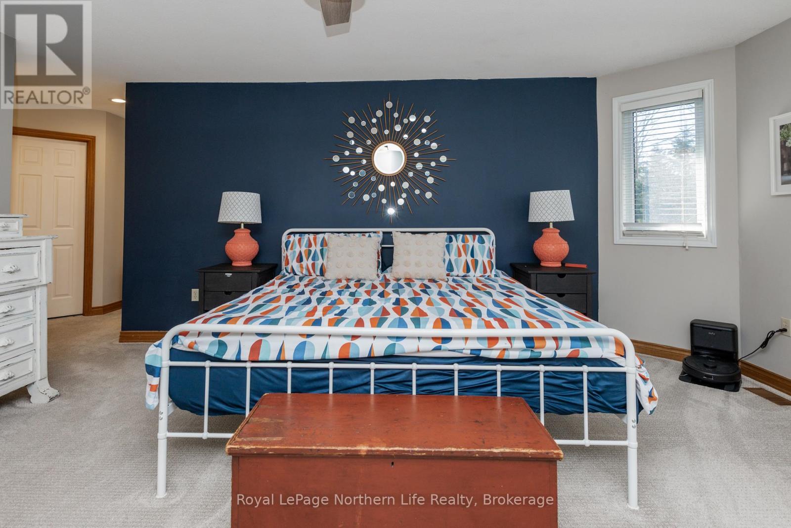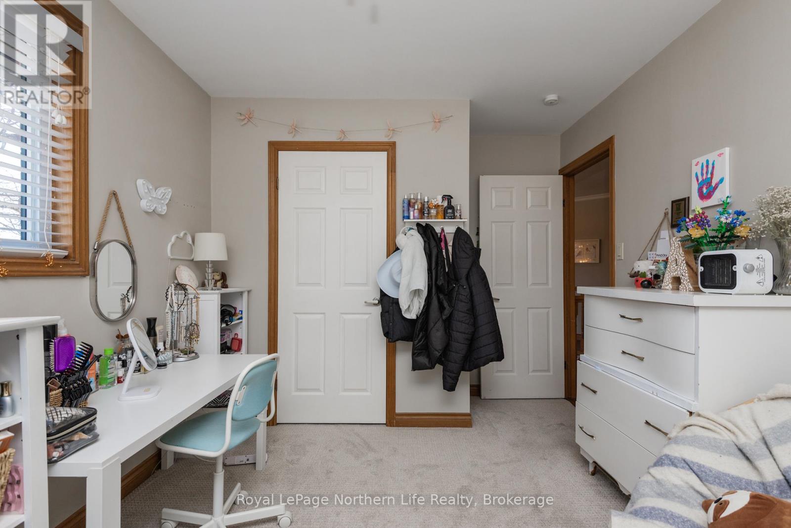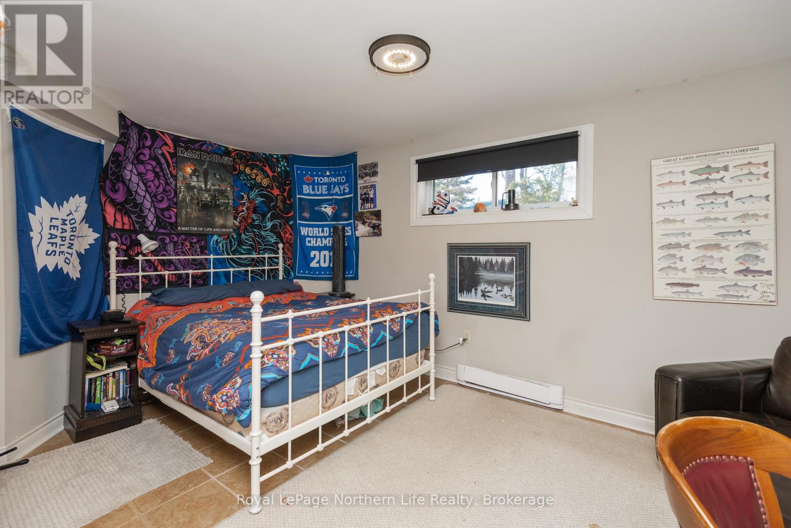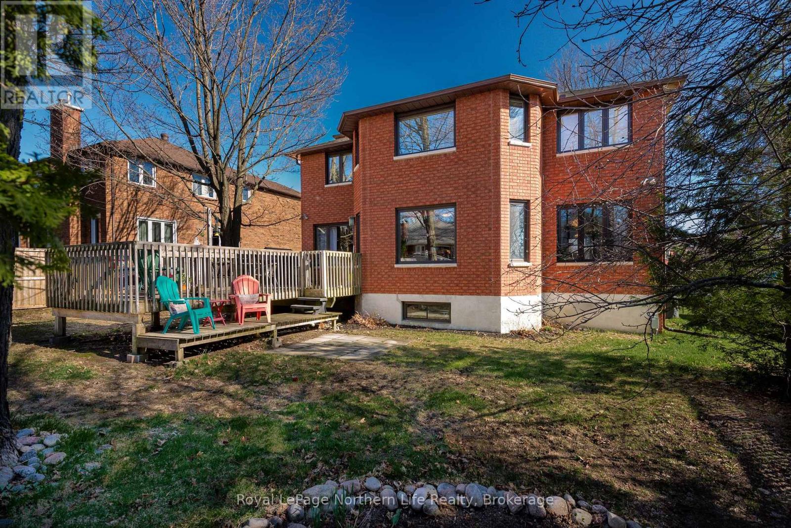4 Bedroom
4 Bathroom
2500 - 3000 sqft
Fireplace
Central Air Conditioning, Air Exchanger
Forced Air
Landscaped
$715,000
Welcome to this stunning two-story home in the highly sought-after Airport Hill area, surrounded by upscale family homes and close to top-rated schools, parks, scenic trails, the ski hill, golf and country club, and more. It's rare to find a home of this size, offering six bedrooms and 3.5 bathrooms, with the upper level featuring four spacious bedrooms--a true gem for growing families. Inside, you'll find generous living space, ample storage throughout, and a cozy gas fireplace in the living room, complemented by an additional main floor family room. The massive primary suite includes a walk-in closet and a luxurious en suite with a soaker tub. Enjoy the convenience of main floor laundry located just off the true two-car garage. Step out back onto the beautiful deck, perfect for relaxing or entertaining. With recent updates to windows and shingles, this home is move-in ready and ideal for your large family to settle into with ease. (id:49187)
Property Details
|
MLS® Number
|
X12141282 |
|
Property Type
|
Single Family |
|
Community Name
|
Airport |
|
Amenities Near By
|
Public Transit, Schools, Ski Area |
|
Community Features
|
School Bus |
|
Features
|
Conservation/green Belt, Level |
|
Parking Space Total
|
6 |
|
Structure
|
Deck |
Building
|
Bathroom Total
|
4 |
|
Bedrooms Above Ground
|
4 |
|
Bedrooms Total
|
4 |
|
Amenities
|
Fireplace(s) |
|
Appliances
|
Central Vacuum, Water Heater, Dishwasher, Dryer, Microwave, Stove, Washer, Window Coverings, Refrigerator |
|
Basement Development
|
Finished |
|
Basement Type
|
Full (finished) |
|
Construction Style Attachment
|
Detached |
|
Cooling Type
|
Central Air Conditioning, Air Exchanger |
|
Exterior Finish
|
Brick |
|
Fireplace Present
|
Yes |
|
Fireplace Total
|
1 |
|
Foundation Type
|
Block, Concrete |
|
Half Bath Total
|
1 |
|
Heating Fuel
|
Natural Gas |
|
Heating Type
|
Forced Air |
|
Stories Total
|
2 |
|
Size Interior
|
2500 - 3000 Sqft |
|
Type
|
House |
|
Utility Water
|
Municipal Water |
Parking
Land
|
Acreage
|
No |
|
Land Amenities
|
Public Transit, Schools, Ski Area |
|
Landscape Features
|
Landscaped |
|
Sewer
|
Sanitary Sewer |
|
Size Depth
|
128 Ft |
|
Size Frontage
|
62 Ft ,3 In |
|
Size Irregular
|
62.3 X 128 Ft |
|
Size Total Text
|
62.3 X 128 Ft |
Rooms
| Level |
Type |
Length |
Width |
Dimensions |
|
Second Level |
Bathroom |
|
|
Measurements not available |
|
Second Level |
Bedroom |
4.57 m |
3.56 m |
4.57 m x 3.56 m |
|
Second Level |
Bedroom |
2.98 m |
4.99 m |
2.98 m x 4.99 m |
|
Second Level |
Bathroom |
|
|
Measurements not available |
|
Second Level |
Bedroom |
3.07 m |
3.84 m |
3.07 m x 3.84 m |
|
Second Level |
Primary Bedroom |
4.54 m |
5.21 m |
4.54 m x 5.21 m |
|
Basement |
Recreational, Games Room |
3.5 m |
10.54 m |
3.5 m x 10.54 m |
|
Basement |
Bathroom |
|
|
Measurements not available |
|
Basement |
Bedroom |
14.84 m |
4.84 m |
14.84 m x 4.84 m |
|
Basement |
Bedroom |
3.69 m |
4.18 m |
3.69 m x 4.18 m |
|
Main Level |
Living Room |
3.59 m |
6.46 m |
3.59 m x 6.46 m |
|
Main Level |
Dining Room |
4.14 m |
3.56 m |
4.14 m x 3.56 m |
|
Main Level |
Kitchen |
5.21 m |
6.28 m |
5.21 m x 6.28 m |
|
Main Level |
Family Room |
4.05 m |
5.64 m |
4.05 m x 5.64 m |
|
Main Level |
Bathroom |
|
|
Measurements not available |
|
Main Level |
Laundry Room |
3.02 m |
3.3 m |
3.02 m x 3.3 m |
Utilities
|
Cable
|
Installed |
|
Sewer
|
Installed |
https://www.realtor.ca/real-estate/28296491/12-canterbury-crescent-north-bay-airport-airport

