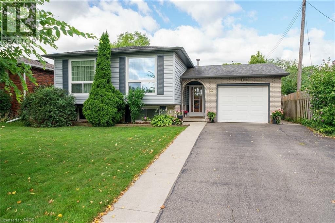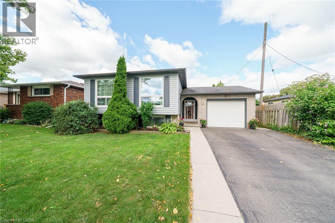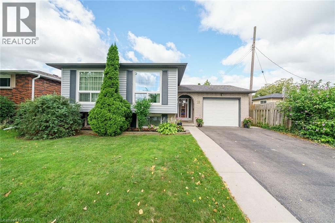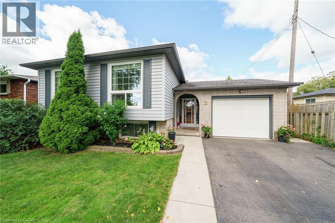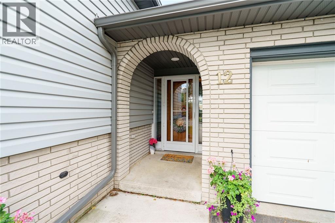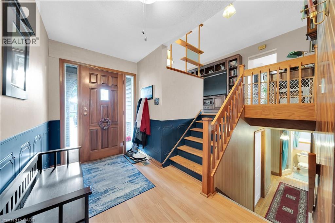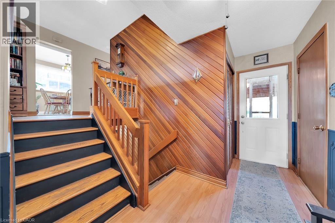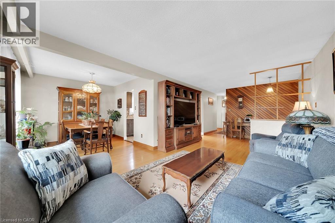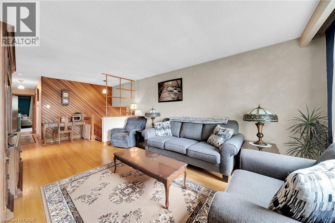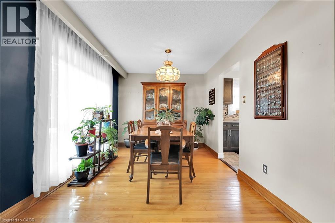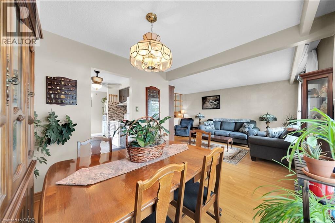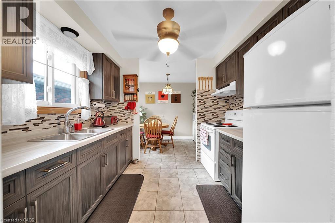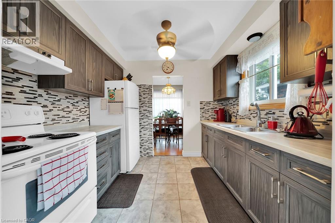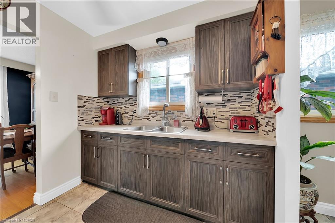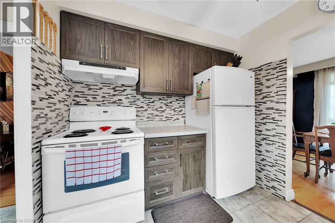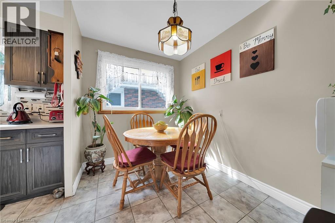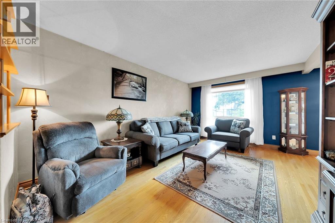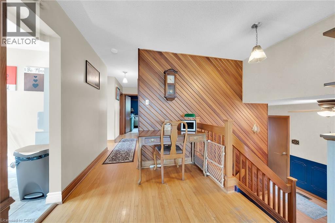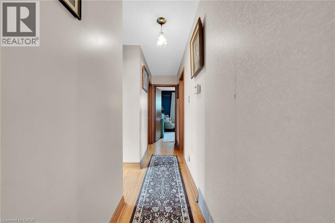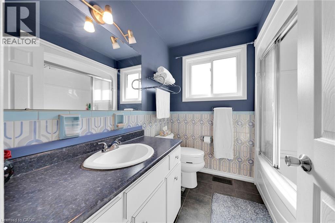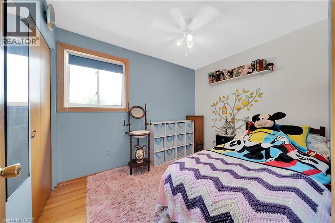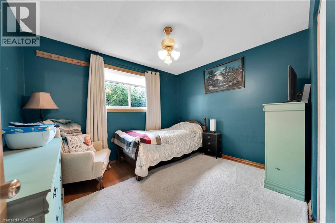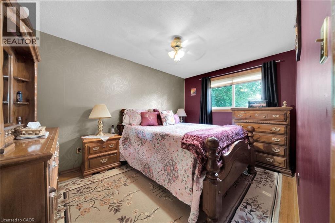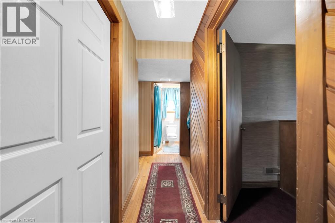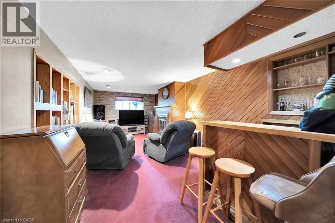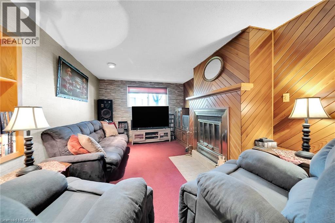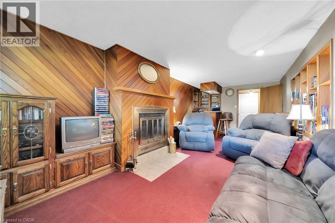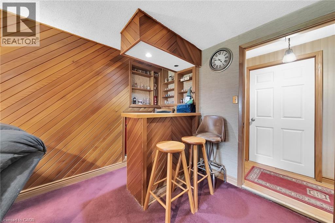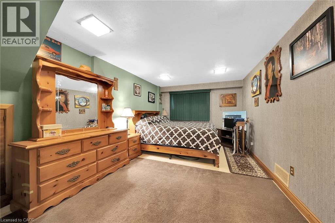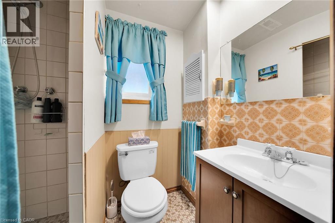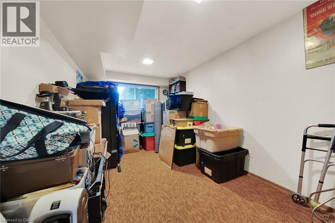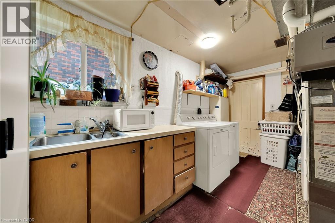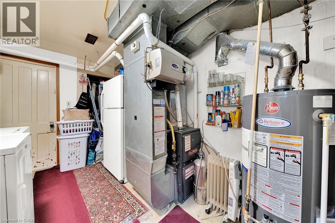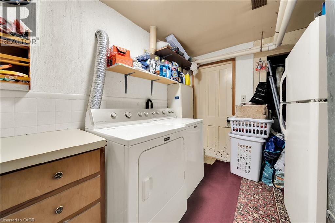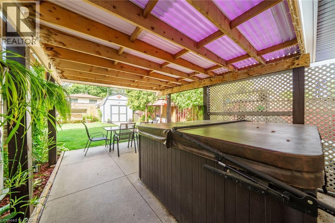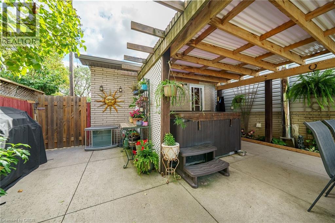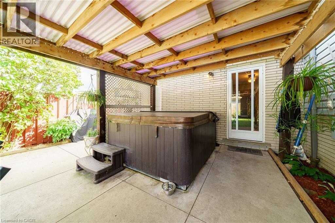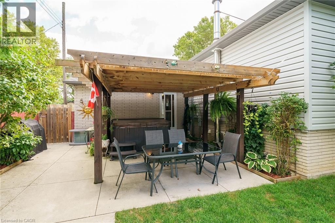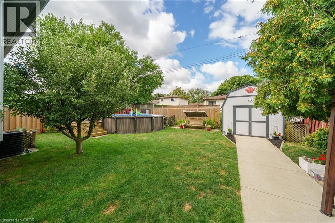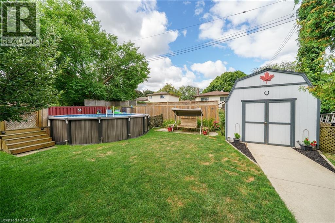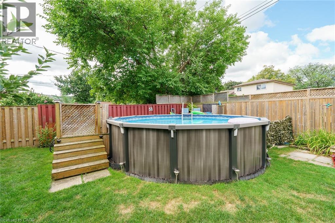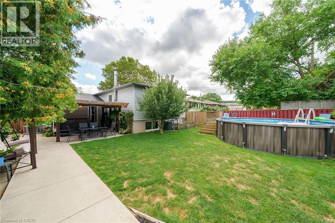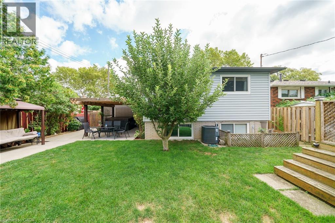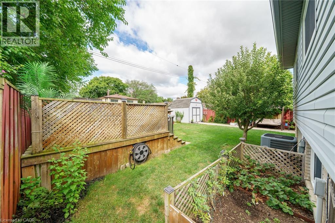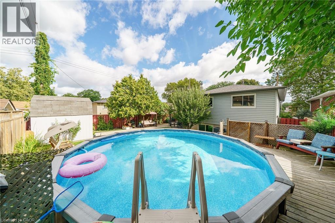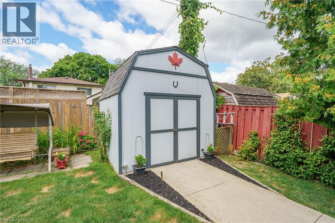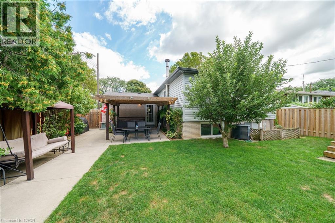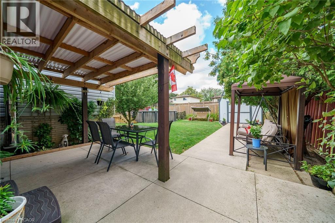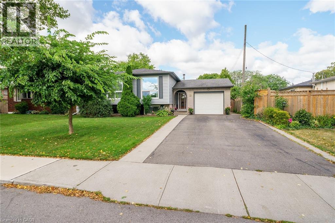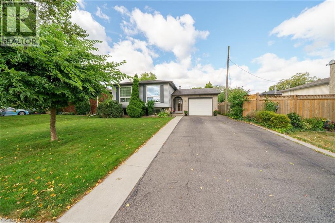5 Bedroom
2 Bathroom
1139 sqft
Raised Bungalow
Fireplace
Above Ground Pool
Central Air Conditioning
$779,000
Bigger than it looks. can be a 5 bedroom home. Featuring walkthrough from front door to rear door. Inside entry to garage. Eat in kitchen, separate dining room large living room. Located close to Glendale Golf Course, schools, bus routes, the Red Hill. Highway and more. Enjoy the 18' above ground swimming pool and then into the Hot Tub you go. Immaculate condition. Very clean and well maintained home in very desirable neighbourhood. No disappointments here. (id:49187)
Property Details
|
MLS® Number
|
40761619 |
|
Property Type
|
Single Family |
|
Neigbourhood
|
Vincent |
|
Amenities Near By
|
Golf Nearby, Public Transit, Schools |
|
Community Features
|
Quiet Area, Community Centre |
|
Equipment Type
|
Water Heater |
|
Features
|
Southern Exposure, Automatic Garage Door Opener |
|
Parking Space Total
|
3 |
|
Pool Type
|
Above Ground Pool |
|
Rental Equipment Type
|
Water Heater |
Building
|
Bathroom Total
|
2 |
|
Bedrooms Above Ground
|
3 |
|
Bedrooms Below Ground
|
2 |
|
Bedrooms Total
|
5 |
|
Appliances
|
Dryer, Refrigerator, Stove, Washer, Window Coverings, Garage Door Opener, Hot Tub |
|
Architectural Style
|
Raised Bungalow |
|
Basement Development
|
Finished |
|
Basement Type
|
Full (finished) |
|
Constructed Date
|
1971 |
|
Construction Style Attachment
|
Detached |
|
Cooling Type
|
Central Air Conditioning |
|
Exterior Finish
|
Brick, Vinyl Siding |
|
Fire Protection
|
Smoke Detectors |
|
Fireplace Fuel
|
Wood |
|
Fireplace Present
|
Yes |
|
Fireplace Total
|
1 |
|
Fireplace Type
|
Other - See Remarks,other - See Remarks |
|
Heating Fuel
|
Natural Gas |
|
Stories Total
|
1 |
|
Size Interior
|
1139 Sqft |
|
Type
|
House |
|
Utility Water
|
Municipal Water |
Parking
Land
|
Access Type
|
Road Access, Highway Access, Highway Nearby |
|
Acreage
|
No |
|
Fence Type
|
Fence |
|
Land Amenities
|
Golf Nearby, Public Transit, Schools |
|
Sewer
|
Municipal Sewage System |
|
Size Depth
|
108 Ft |
|
Size Frontage
|
50 Ft |
|
Size Total Text
|
Under 1/2 Acre |
|
Zoning Description
|
C |
Rooms
| Level |
Type |
Length |
Width |
Dimensions |
|
Basement |
3pc Bathroom |
|
|
Measurements not available |
|
Basement |
Utility Room |
|
|
Measurements not available |
|
Basement |
Laundry Room |
|
|
Measurements not available |
|
Basement |
Recreation Room |
|
|
22'0'' x 10'6'' |
|
Basement |
Bedroom |
|
|
11'0'' x 17'0'' |
|
Basement |
Bedroom |
|
|
13'6'' x 8'6'' |
|
Basement |
3pc Bathroom |
|
|
Measurements not available |
|
Main Level |
Primary Bedroom |
|
|
9'3'' x 13'2'' |
|
Main Level |
Bedroom |
|
|
9'6'' x 11'6'' |
|
Main Level |
Bedroom |
|
|
8'0'' x 10'6'' |
|
Main Level |
Living Room |
|
|
22'0'' x 11'0'' |
|
Main Level |
Dining Room |
|
|
10'0'' x 9'3'' |
|
Main Level |
Eat In Kitchen |
|
|
16'0'' x 9'0'' |
Utilities
|
Cable
|
Available |
|
Electricity
|
Available |
|
Natural Gas
|
Available |
https://www.realtor.ca/real-estate/28752393/12-glen-valley-drive-hamilton

