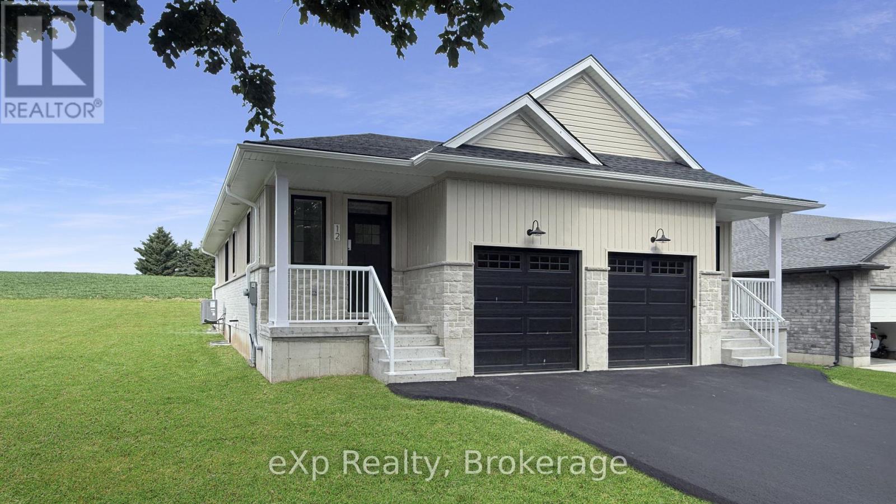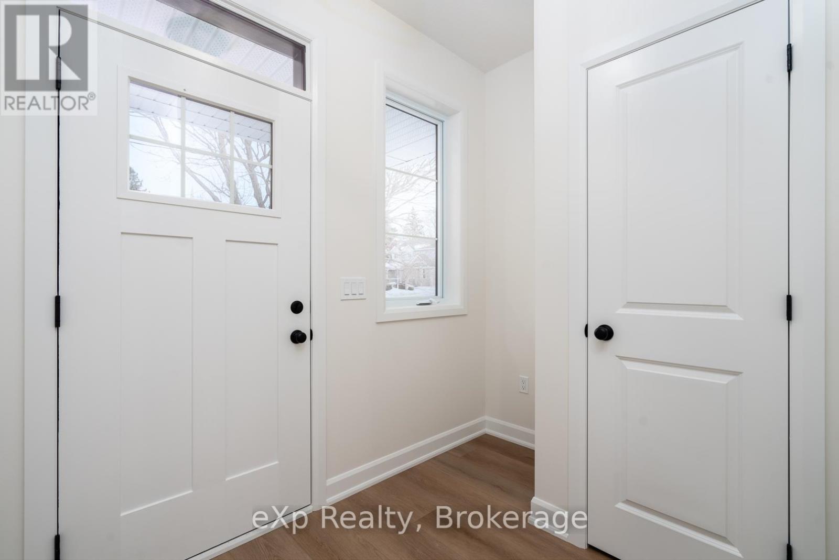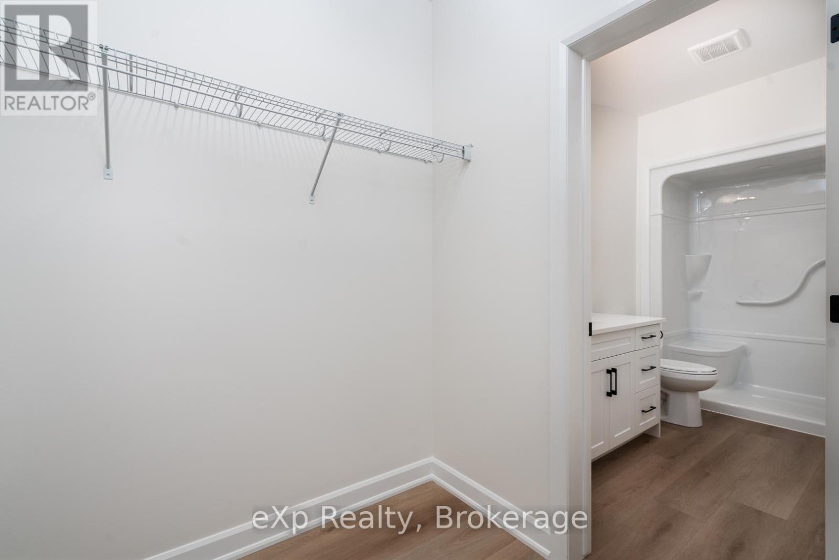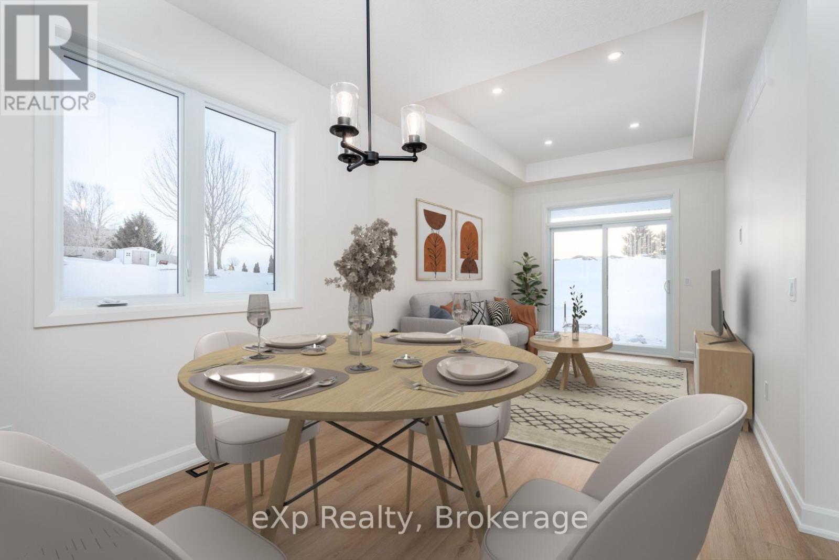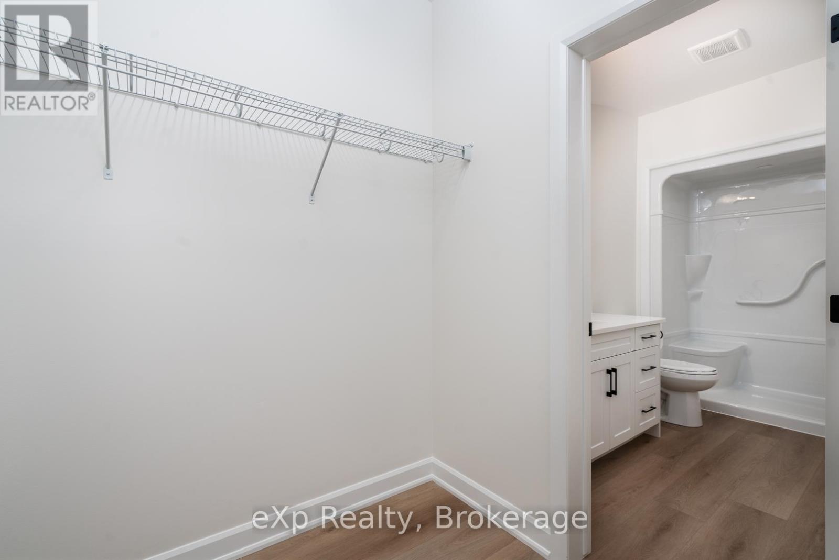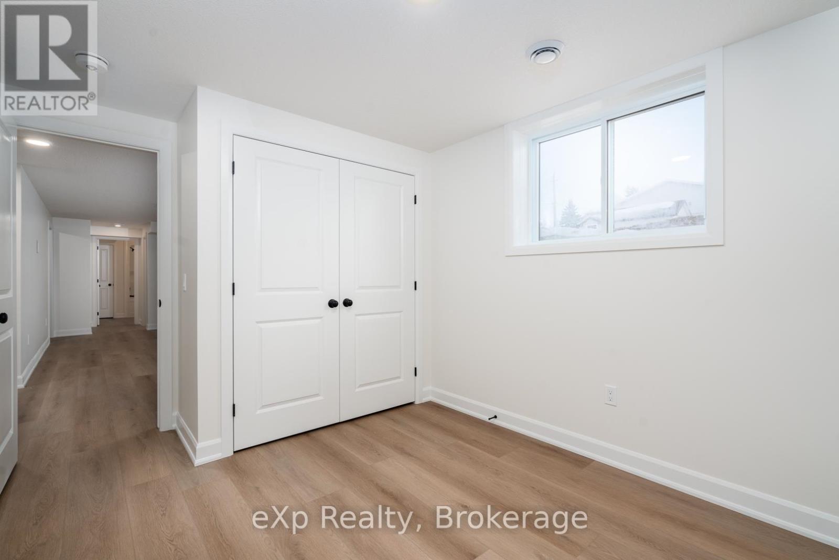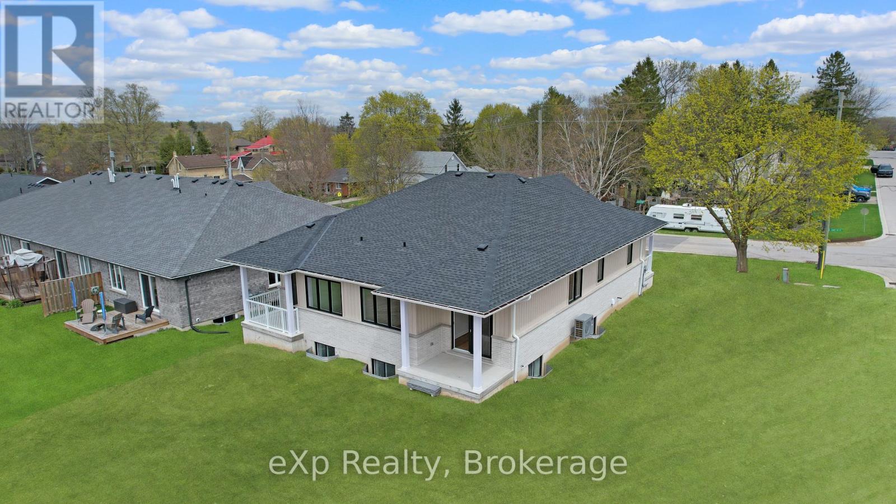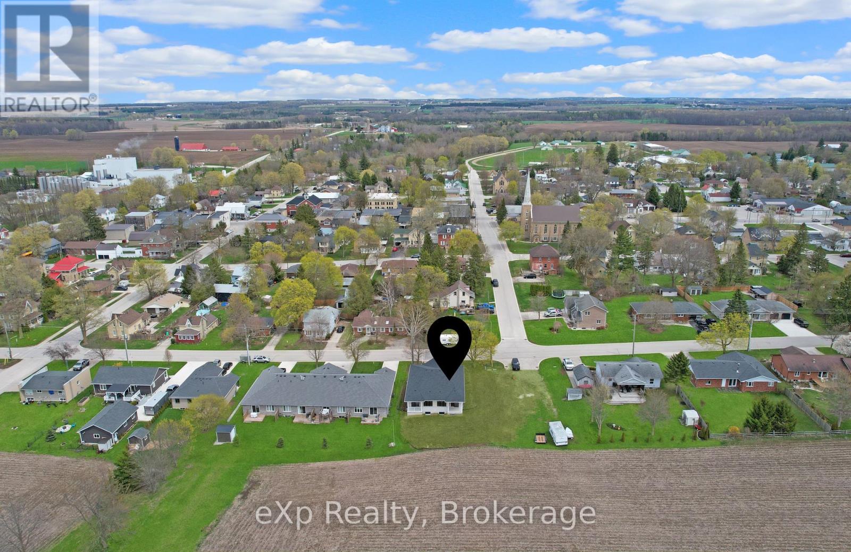3 Bedroom
3 Bathroom
700 - 1100 sqft
Bungalow
Central Air Conditioning, Air Exchanger
Heat Pump
$509,000
Meet Unit 12 at The Harlow, where this home feels just right. Designed for modern living and thoughtful simplicity, this brand-new semi-detached offers 3 spacious bedrooms, 3 bathrooms, and a layout that truly makes sense. The open-concept main floor brings in natural light, a quartz kitchen, main floor laundry, and a walkout to your covered porch perfect for catching those unexpected sunsets Teeswater is known for. Downstairs, the fully finished basement adds flexibility; think home office, rec room, guest space, or a place for the kids to run wild. You'll also love the private garage, 9-foot ceilings, and upscale finishes throughout. And with a 7-year Tarion Warranty, you've got peace of mind built right in. The Harlow isn't just a home it's a lifestyle choice. A quiet, welcoming community where comfort meets value, and where the skies at night are something to write about. Just 30 minutes to Kincardine or Listowel, but miles from ordinary. (id:49187)
Property Details
|
MLS® Number
|
X12219164 |
|
Property Type
|
Single Family |
|
Community Name
|
South Bruce |
|
Amenities Near By
|
Park, Place Of Worship |
|
Community Features
|
Community Centre |
|
Equipment Type
|
None |
|
Features
|
Flat Site |
|
Parking Space Total
|
2 |
|
Rental Equipment Type
|
None |
|
Structure
|
Porch |
Building
|
Bathroom Total
|
3 |
|
Bedrooms Above Ground
|
1 |
|
Bedrooms Below Ground
|
2 |
|
Bedrooms Total
|
3 |
|
Age
|
New Building |
|
Appliances
|
Garage Door Opener Remote(s), Water Heater, Water Softener, Water Meter |
|
Architectural Style
|
Bungalow |
|
Basement Type
|
Full |
|
Construction Style Attachment
|
Attached |
|
Cooling Type
|
Central Air Conditioning, Air Exchanger |
|
Exterior Finish
|
Wood, Brick |
|
Foundation Type
|
Concrete |
|
Half Bath Total
|
1 |
|
Heating Fuel
|
Electric |
|
Heating Type
|
Heat Pump |
|
Stories Total
|
1 |
|
Size Interior
|
700 - 1100 Sqft |
|
Type
|
Row / Townhouse |
|
Utility Water
|
Municipal Water |
Parking
Land
|
Acreage
|
No |
|
Land Amenities
|
Park, Place Of Worship |
|
Sewer
|
Sanitary Sewer |
|
Size Depth
|
132 Ft ,2 In |
|
Size Frontage
|
30 Ft |
|
Size Irregular
|
30 X 132.2 Ft |
|
Size Total Text
|
30 X 132.2 Ft|under 1/2 Acre |
|
Zoning Description
|
R2 |
Rooms
| Level |
Type |
Length |
Width |
Dimensions |
|
Basement |
Recreational, Games Room |
4.39 m |
2.95 m |
4.39 m x 2.95 m |
|
Basement |
Bedroom 2 |
3.05 m |
2.9 m |
3.05 m x 2.9 m |
|
Basement |
Bedroom 3 |
3.66 m |
2.62 m |
3.66 m x 2.62 m |
|
Basement |
Utility Room |
4.52 m |
1.63 m |
4.52 m x 1.63 m |
|
Main Level |
Foyer |
1.52 m |
1.98 m |
1.52 m x 1.98 m |
|
Main Level |
Kitchen |
4.9 m |
3.07 m |
4.9 m x 3.07 m |
|
Main Level |
Dining Room |
2.54 m |
4.09 m |
2.54 m x 4.09 m |
|
Main Level |
Living Room |
4.06 m |
2.9 m |
4.06 m x 2.9 m |
|
Main Level |
Primary Bedroom |
3.86 m |
2.87 m |
3.86 m x 2.87 m |
|
Main Level |
Laundry Room |
2.46 m |
1.7 m |
2.46 m x 1.7 m |
Utilities
|
Cable
|
Available |
|
Electricity
|
Installed |
|
Wireless
|
Available |
|
Sewer
|
Installed |
https://www.realtor.ca/real-estate/28465295/12-janet-street-s-south-bruce-south-bruce


