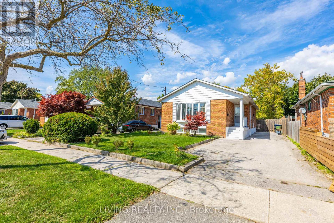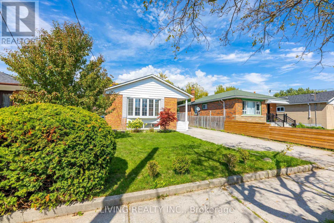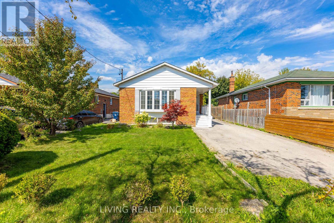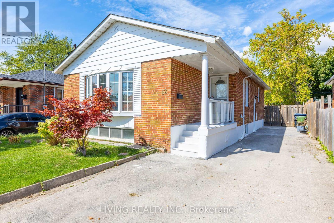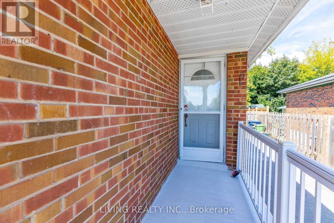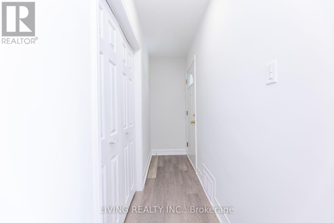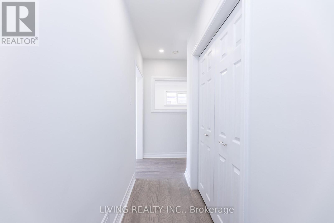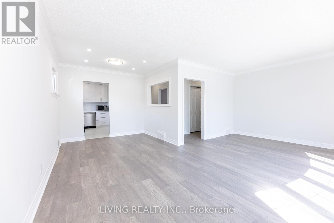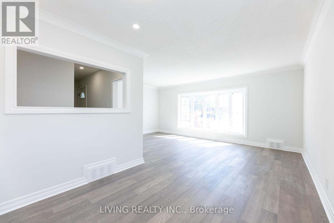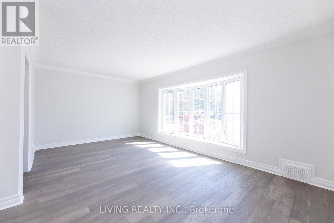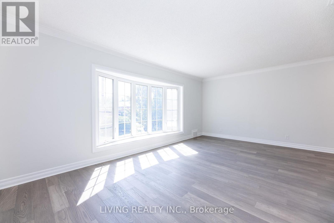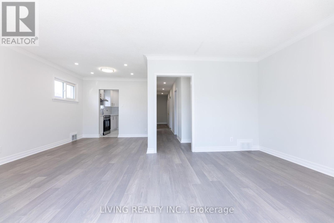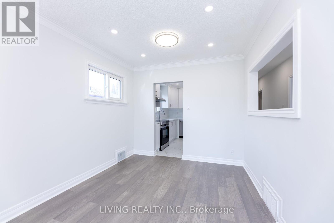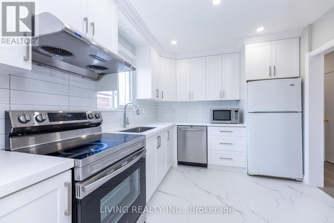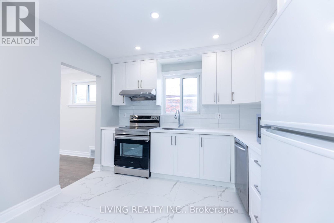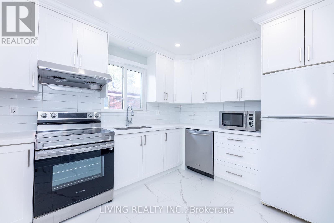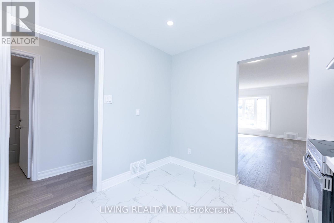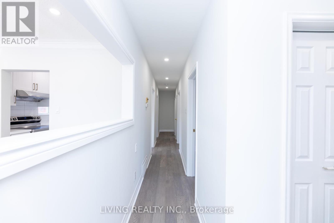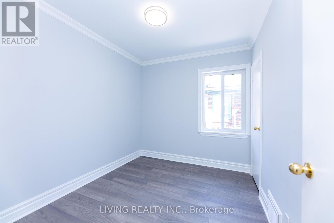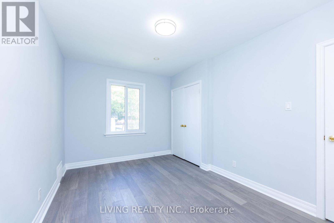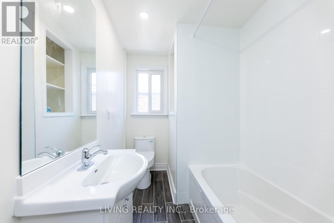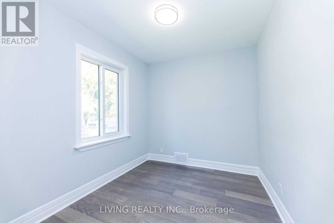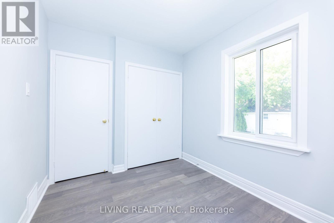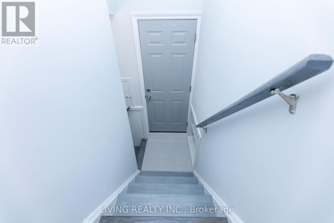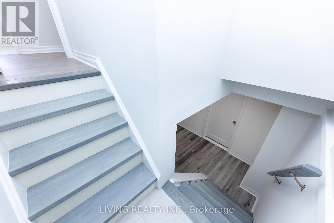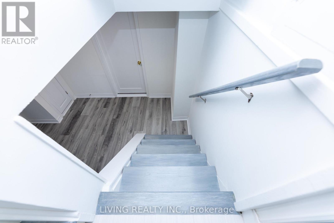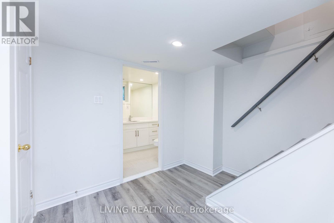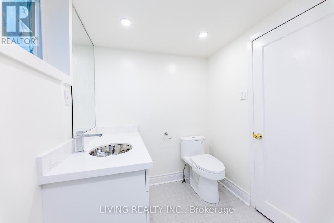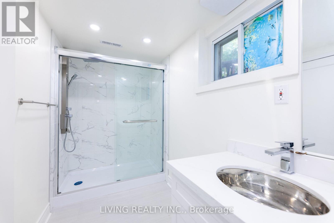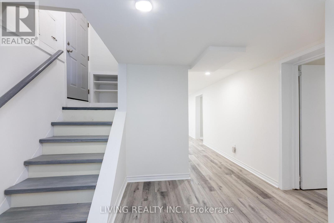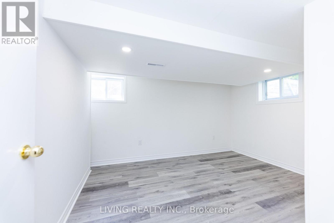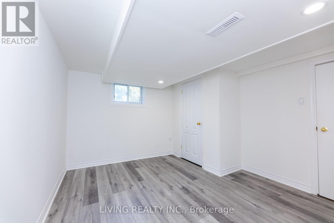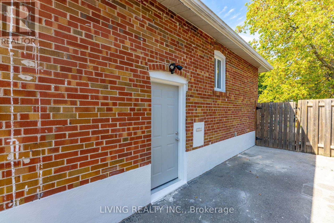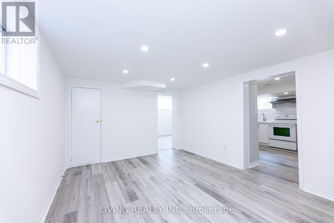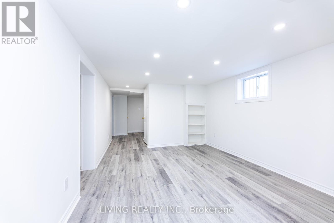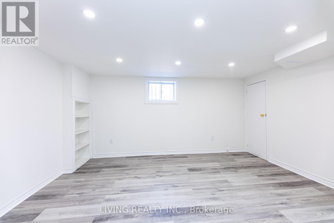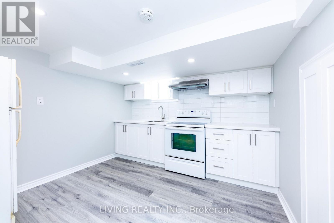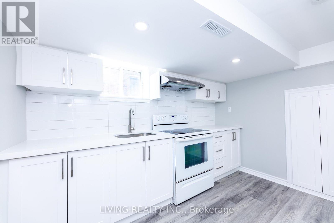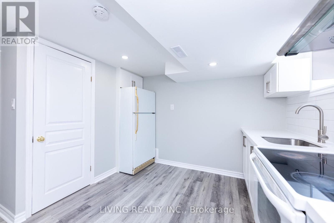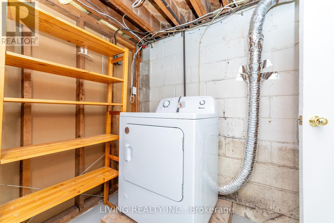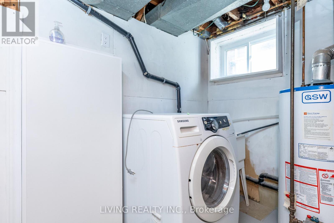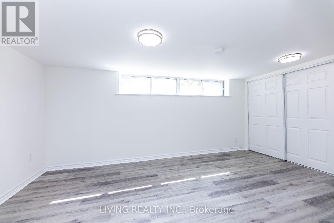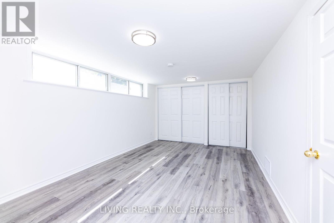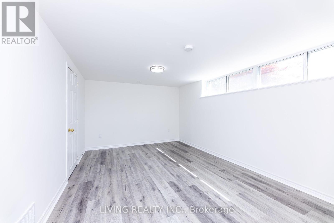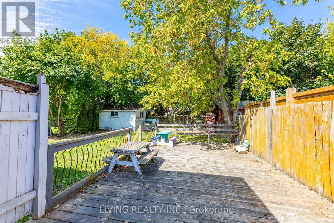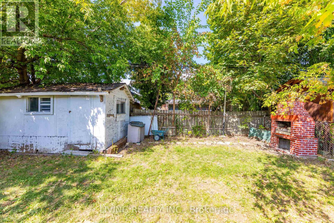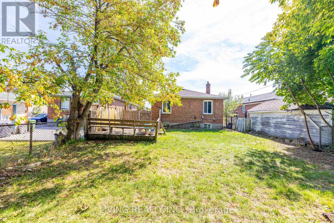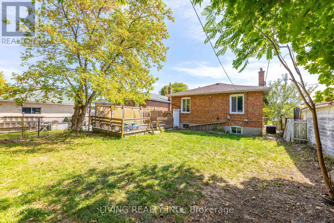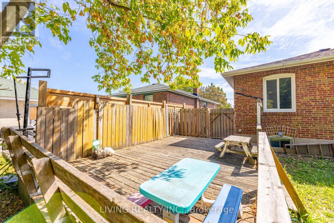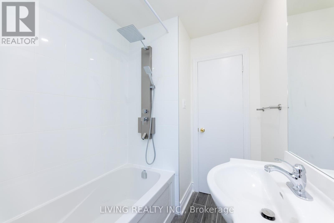5 Bedroom
2 Bathroom
700 - 1100 sqft
Bungalow
Central Air Conditioning
Forced Air
$998,800
This Pride of Ownership, Detached Bungalow On A Cul-De-Sac. Newly renovated from top to bottom. Separate entrance to Basement Apartment with 2 Generous Sized Bedrooms & A Family Room. Large Backyard W/ Entertainment Deck and Wood Burning Fireplace. Park & Public Transit Are W/N Walking Distance. Close To School & Place Of Worship. Seller & Seller's Agent Do Not Warrant The Retrofit Status of The Basement Apt. Buyer Or Buyer's Agent Are To Verify All Measurements. (id:49187)
Property Details
|
MLS® Number
|
E12423413 |
|
Property Type
|
Single Family |
|
Neigbourhood
|
Scarborough |
|
Community Name
|
Bendale |
|
Amenities Near By
|
Park, Place Of Worship, Public Transit, Schools |
|
Equipment Type
|
Water Heater |
|
Features
|
Cul-de-sac, Carpet Free |
|
Parking Space Total
|
3 |
|
Rental Equipment Type
|
Water Heater |
Building
|
Bathroom Total
|
2 |
|
Bedrooms Above Ground
|
3 |
|
Bedrooms Below Ground
|
2 |
|
Bedrooms Total
|
5 |
|
Age
|
51 To 99 Years |
|
Appliances
|
Dishwasher, Dryer, Two Stoves, Washer, Window Coverings, Two Refrigerators |
|
Architectural Style
|
Bungalow |
|
Basement Features
|
Apartment In Basement |
|
Basement Type
|
N/a |
|
Construction Style Attachment
|
Detached |
|
Cooling Type
|
Central Air Conditioning |
|
Exterior Finish
|
Brick |
|
Flooring Type
|
Hardwood, Ceramic, Vinyl |
|
Foundation Type
|
Unknown |
|
Heating Fuel
|
Natural Gas |
|
Heating Type
|
Forced Air |
|
Stories Total
|
1 |
|
Size Interior
|
700 - 1100 Sqft |
|
Type
|
House |
|
Utility Water
|
Municipal Water |
Parking
Land
|
Acreage
|
No |
|
Land Amenities
|
Park, Place Of Worship, Public Transit, Schools |
|
Sewer
|
Sanitary Sewer |
|
Size Depth
|
126 Ft ,3 In |
|
Size Frontage
|
40 Ft |
|
Size Irregular
|
40 X 126.3 Ft |
|
Size Total Text
|
40 X 126.3 Ft |
Rooms
| Level |
Type |
Length |
Width |
Dimensions |
|
Basement |
Bedroom 4 |
5.8 m |
3.2 m |
5.8 m x 3.2 m |
|
Basement |
Bedroom 5 |
3.85 m |
3.35 m |
3.85 m x 3.35 m |
|
Basement |
Recreational, Games Room |
4.35 m |
3.35 m |
4.35 m x 3.35 m |
|
Basement |
Kitchen |
3.35 m |
3.25 m |
3.35 m x 3.25 m |
|
Main Level |
Living Room |
5.9 m |
3.4 m |
5.9 m x 3.4 m |
|
Main Level |
Dining Room |
9.6 m |
7.8 m |
9.6 m x 7.8 m |
|
Main Level |
Kitchen |
10.75 m |
9.45 m |
10.75 m x 9.45 m |
|
Main Level |
Primary Bedroom |
4.25 m |
2.85 m |
4.25 m x 2.85 m |
|
Main Level |
Bedroom 2 |
3 m |
2.55 m |
3 m x 2.55 m |
|
Main Level |
Bedroom 3 |
3 m |
2.55 m |
3 m x 2.55 m |
Utilities
|
Cable
|
Available |
|
Sewer
|
Available |
https://www.realtor.ca/real-estate/28905947/12-kells-avenue-toronto-bendale-bendale

