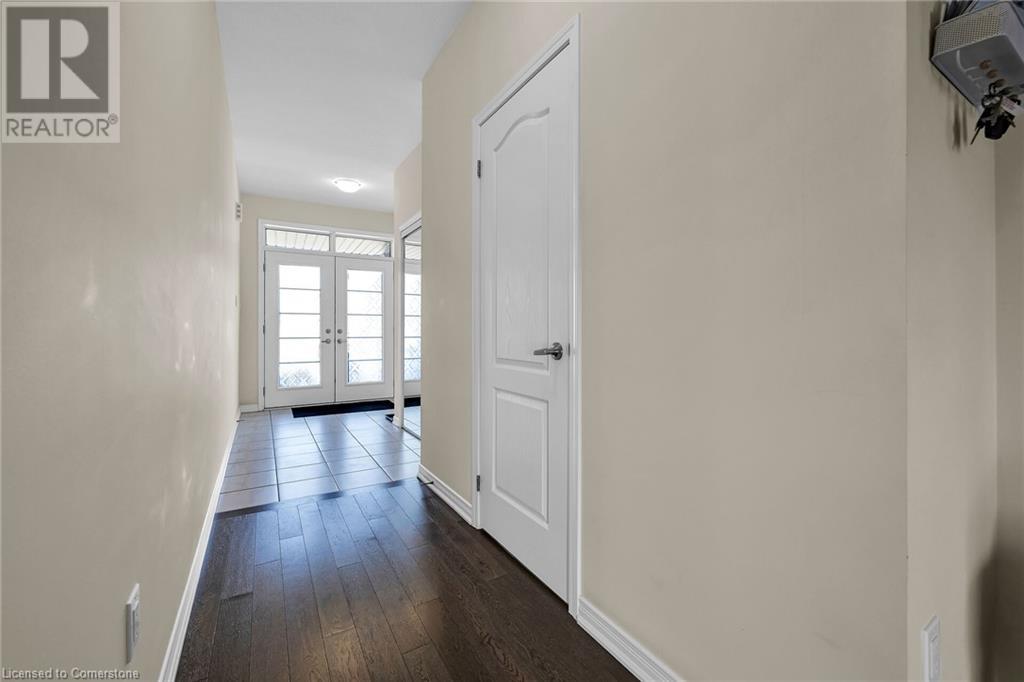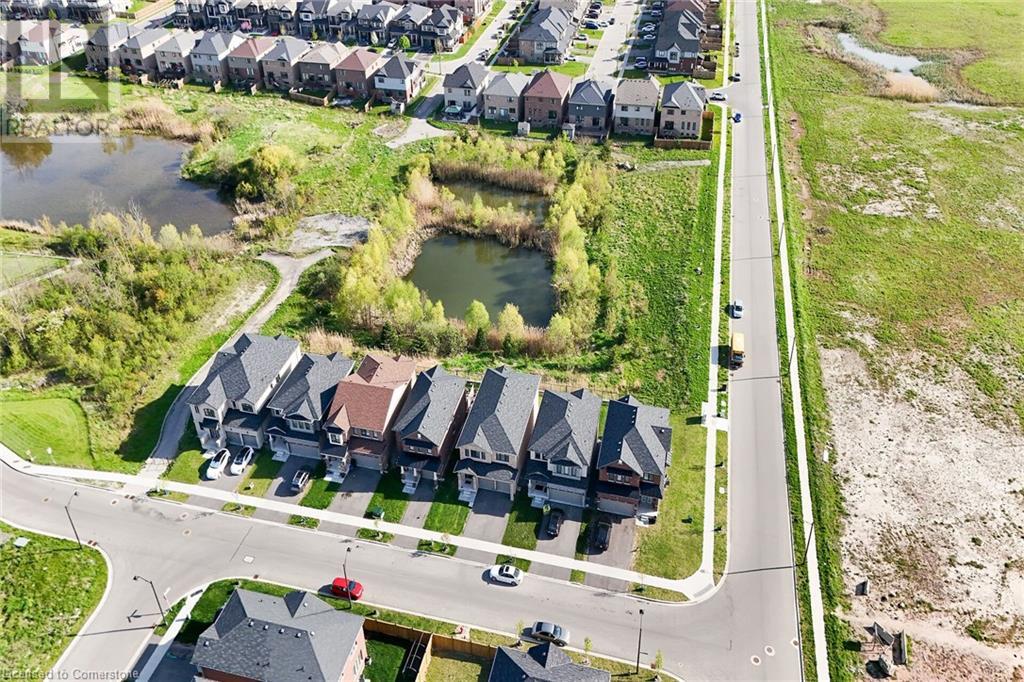4 Bedroom
4 Bathroom
2700 sqft
2 Level
Central Air Conditioning
Forced Air
$1,189,900
Luxury living at its finest in one of Stoney Creek’s most sought-after neighborhoods. This stunning detached home offers 4 spacious bedrooms and 3.5 baths. The main floor boasts a separate family room and living room—perfect for both relaxing and entertaining. Upstairs, you’ll find four generously sized bedrooms, including a luxurious primary suite featuring a walk-in closet and a spa-like 4-piece ensuite. The additional bedrooms provide ample space for family or guests. The lookout basement offers excellent potential for a future in-law suite. For added convenience, main-level laundry is included. Ideally located just minutes from the Confederation GO Station, QEW, and Red Hill Parkway, this home blends upscale living with unmatched accessibility. (id:49187)
Property Details
|
MLS® Number
|
40729141 |
|
Property Type
|
Single Family |
|
Amenities Near By
|
Golf Nearby, Park, Place Of Worship, Playground |
|
Community Features
|
Quiet Area, School Bus |
|
Features
|
Paved Driveway, Sump Pump |
|
Parking Space Total
|
4 |
Building
|
Bathroom Total
|
4 |
|
Bedrooms Above Ground
|
4 |
|
Bedrooms Total
|
4 |
|
Appliances
|
Dishwasher, Water Meter |
|
Architectural Style
|
2 Level |
|
Basement Development
|
Unfinished |
|
Basement Type
|
Full (unfinished) |
|
Construction Style Attachment
|
Detached |
|
Cooling Type
|
Central Air Conditioning |
|
Exterior Finish
|
Brick, Stone, Vinyl Siding |
|
Foundation Type
|
Poured Concrete |
|
Half Bath Total
|
1 |
|
Heating Type
|
Forced Air |
|
Stories Total
|
2 |
|
Size Interior
|
2700 Sqft |
|
Type
|
House |
|
Utility Water
|
Municipal Water |
Parking
Land
|
Access Type
|
Road Access |
|
Acreage
|
No |
|
Land Amenities
|
Golf Nearby, Park, Place Of Worship, Playground |
|
Sewer
|
Municipal Sewage System |
|
Size Depth
|
98 Ft |
|
Size Frontage
|
34 Ft |
|
Size Total Text
|
Under 1/2 Acre |
|
Zoning Description
|
R4-26 |
Rooms
| Level |
Type |
Length |
Width |
Dimensions |
|
Second Level |
3pc Bathroom |
|
|
8'4'' x 5'10'' |
|
Second Level |
Bedroom |
|
|
21'1'' x 12'2'' |
|
Second Level |
Bedroom |
|
|
16'1'' x 13'6'' |
|
Second Level |
3pc Bathroom |
|
|
9'5'' x 5'4'' |
|
Second Level |
Bedroom |
|
|
13'0'' x 9'7'' |
|
Second Level |
4pc Bathroom |
|
|
10'6'' x 9'11'' |
|
Second Level |
Primary Bedroom |
|
|
15'9'' x 14'9'' |
|
Main Level |
Laundry Room |
|
|
12'9'' x 8'4'' |
|
Main Level |
2pc Bathroom |
|
|
7'2'' x 3'2'' |
|
Main Level |
Kitchen/dining Room |
|
|
12'4'' x 20'1'' |
|
Main Level |
Living Room |
|
|
13'6'' x 14'6'' |
|
Main Level |
Family Room |
|
|
18'0'' x 13'2'' |
https://www.realtor.ca/real-estate/28316837/12-midhurst-heights-stoney-creek

















































