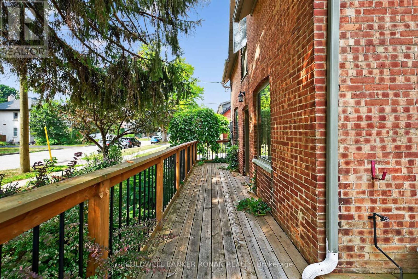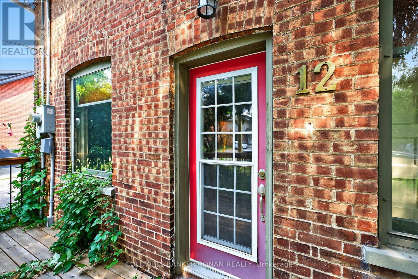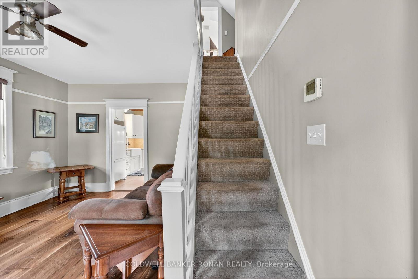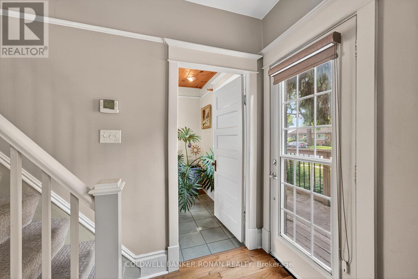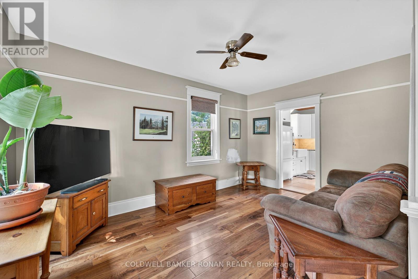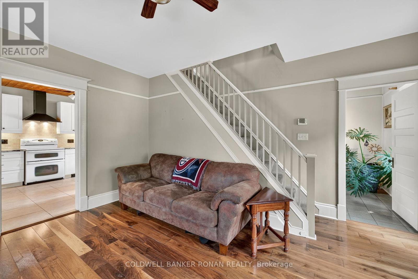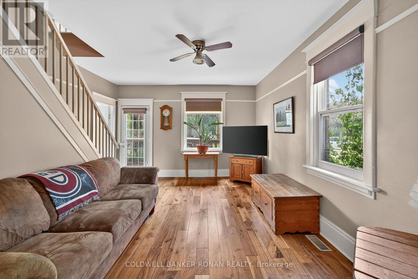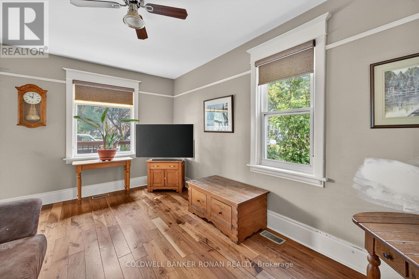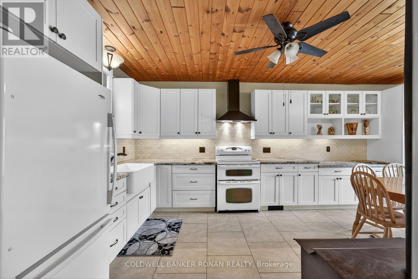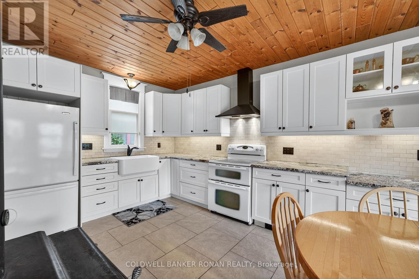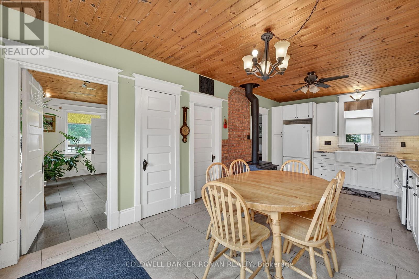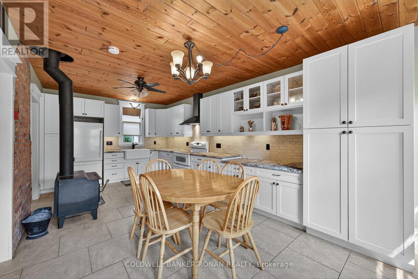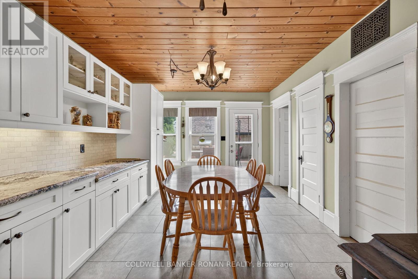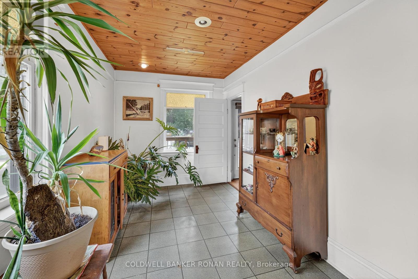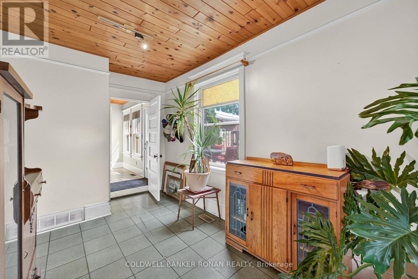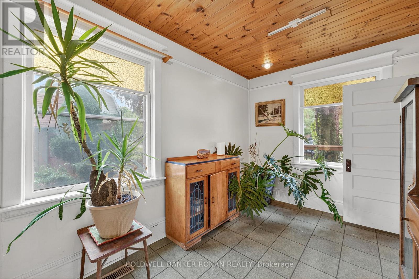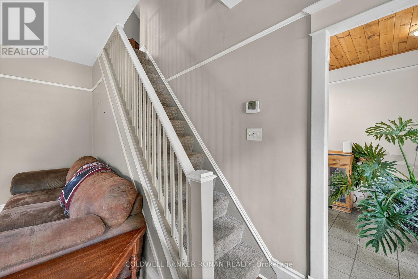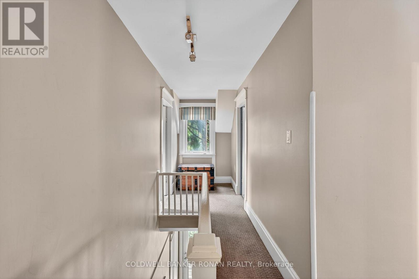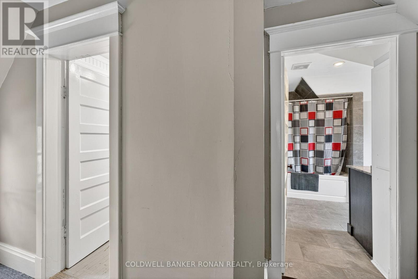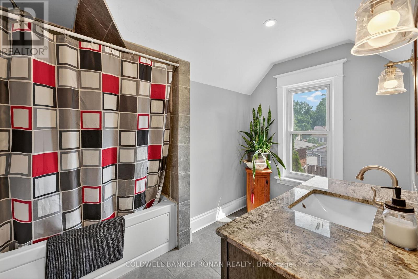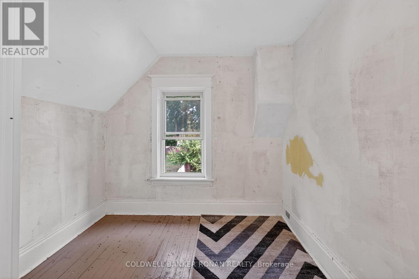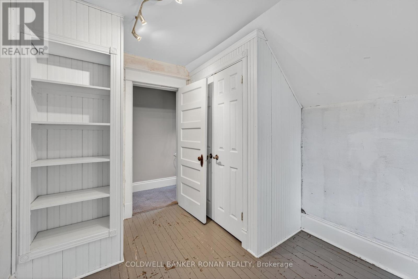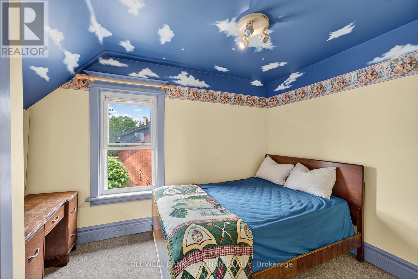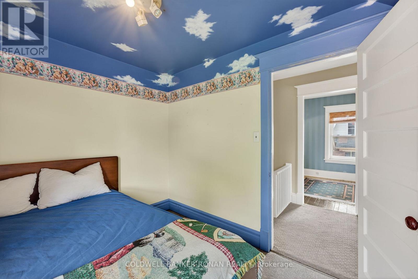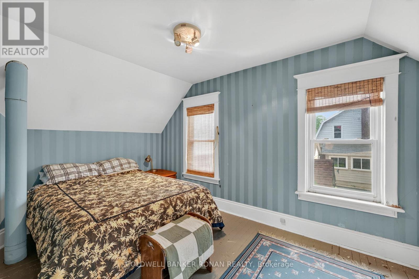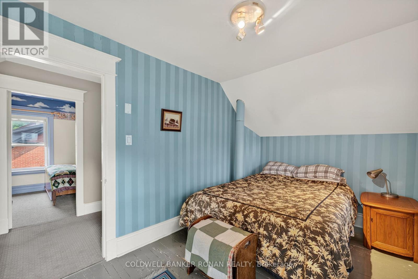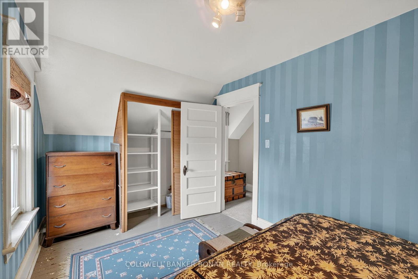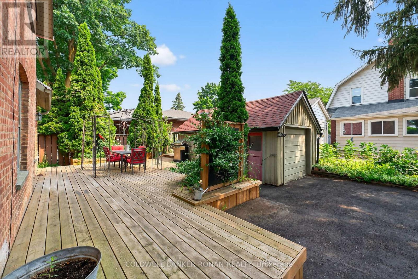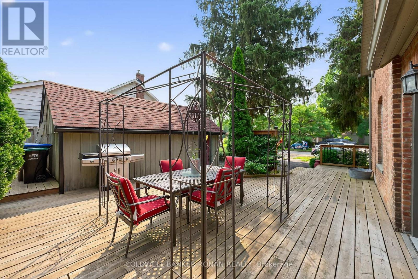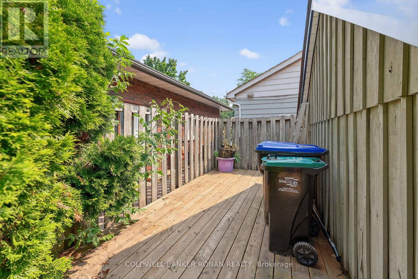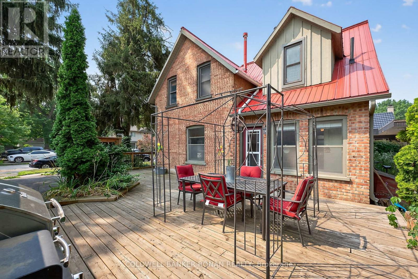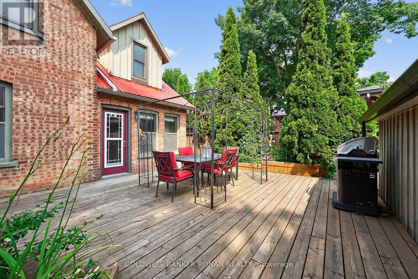3 Bedroom
1 Bathroom
1100 - 1500 sqft
Fireplace
None
Forced Air
$649,900
Welcome to this beautifully maintained century home, perfectly nestled in the vibrant community of Alliston. Full of timeless charm and character, this inviting residence offers a warm and welcoming atmosphere. Featuring 3 bedrooms, and 1 Bathroom. The detached garage offers convenience and additional storage, ideal for your hobbies or workshop needs. The mature lot offers privacy and a nice space for entertaining. With its unique blend of historic charm and everyday functionality, this home is a true gem. Walking distance to downtown, shops, restaurants and schools. Located close to the Honda, The Hospital and easy access out of town for commuting. Home has a metal roof, wrap around deck, large driveway with side by side parking. (id:49187)
Property Details
|
MLS® Number
|
N12371321 |
|
Property Type
|
Single Family |
|
Community Name
|
Alliston |
|
Amenities Near By
|
Golf Nearby, Hospital, Public Transit, Schools |
|
Community Features
|
Community Centre |
|
Equipment Type
|
Water Heater |
|
Parking Space Total
|
3 |
|
Rental Equipment Type
|
Water Heater |
|
Structure
|
Deck, Porch |
Building
|
Bathroom Total
|
1 |
|
Bedrooms Above Ground
|
3 |
|
Bedrooms Total
|
3 |
|
Age
|
100+ Years |
|
Basement Development
|
Unfinished |
|
Basement Type
|
Partial (unfinished) |
|
Construction Style Attachment
|
Detached |
|
Cooling Type
|
None |
|
Exterior Finish
|
Wood, Brick |
|
Fireplace Present
|
Yes |
|
Fireplace Type
|
Woodstove |
|
Foundation Type
|
Concrete, Stone |
|
Heating Fuel
|
Natural Gas |
|
Heating Type
|
Forced Air |
|
Stories Total
|
2 |
|
Size Interior
|
1100 - 1500 Sqft |
|
Type
|
House |
|
Utility Water
|
Municipal Water |
Parking
Land
|
Acreage
|
No |
|
Land Amenities
|
Golf Nearby, Hospital, Public Transit, Schools |
|
Sewer
|
Sanitary Sewer |
|
Size Depth
|
55 Ft ,2 In |
|
Size Frontage
|
64 Ft ,4 In |
|
Size Irregular
|
64.4 X 55.2 Ft |
|
Size Total Text
|
64.4 X 55.2 Ft |
Rooms
| Level |
Type |
Length |
Width |
Dimensions |
|
Main Level |
Kitchen |
6.65 m |
3.47 m |
6.65 m x 3.47 m |
|
Main Level |
Family Room |
4.62 m |
3.18 m |
4.62 m x 3.18 m |
|
Main Level |
Office |
2.5 m |
4.71 m |
2.5 m x 4.71 m |
|
Upper Level |
Bedroom |
2.53 m |
4.63 m |
2.53 m x 4.63 m |
|
Upper Level |
Bedroom |
2.38 m |
3.56 m |
2.38 m x 3.56 m |
|
Upper Level |
Bedroom |
3.41 m |
2.69 m |
3.41 m x 2.69 m |
https://www.realtor.ca/real-estate/28793180/12-nelson-street-new-tecumseth-alliston-alliston






