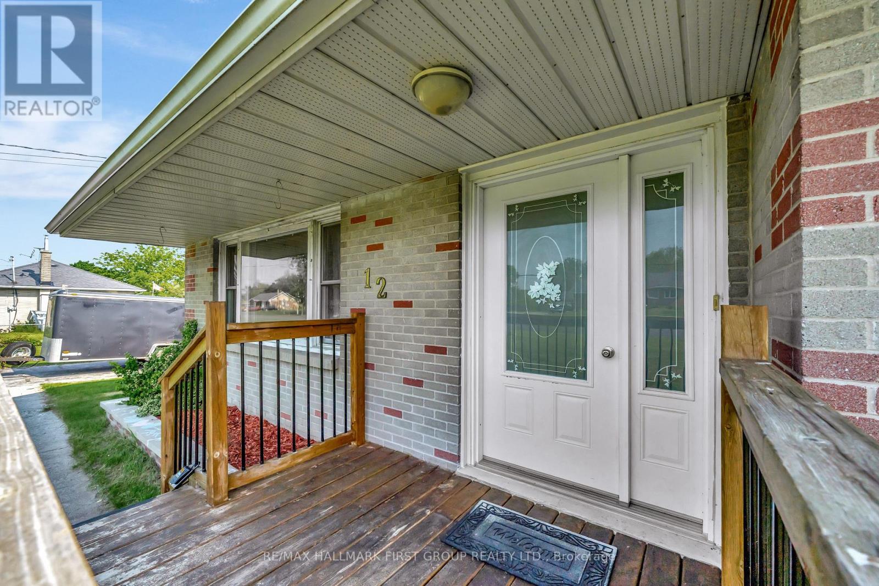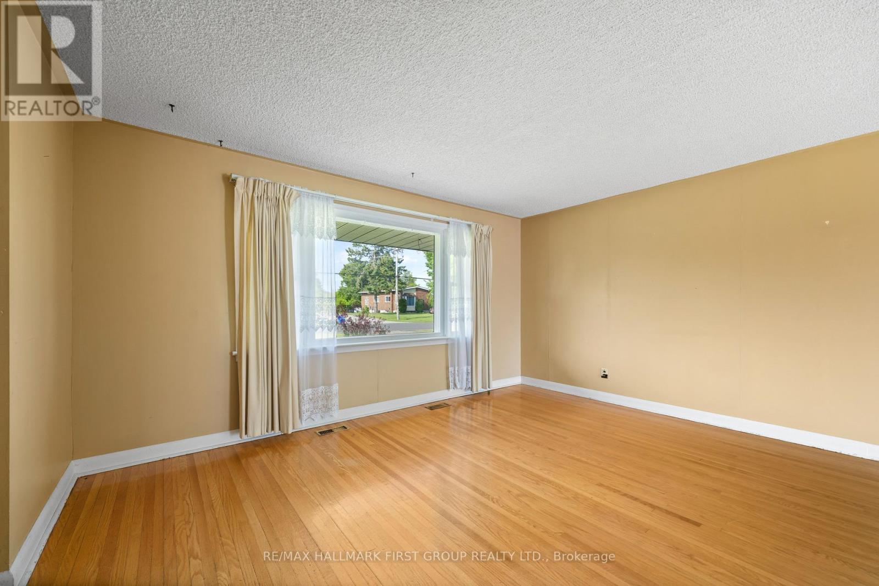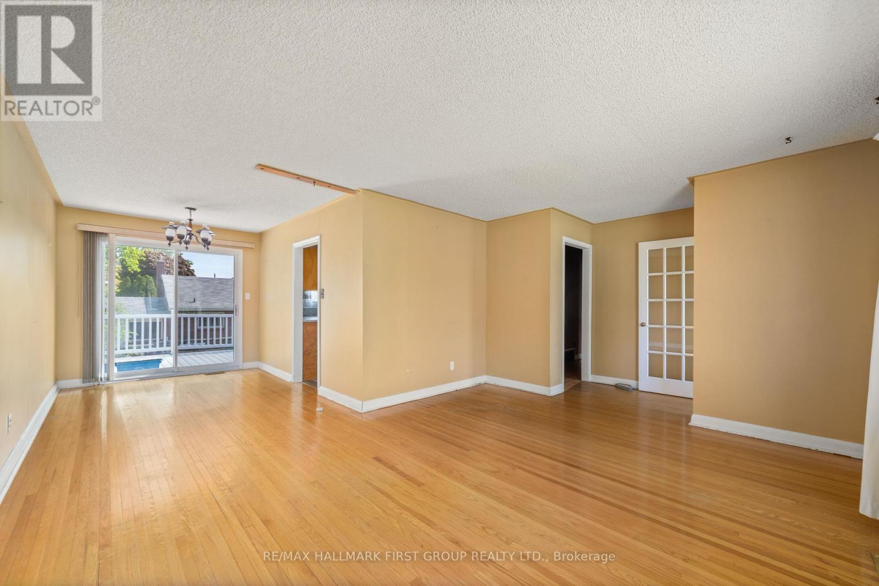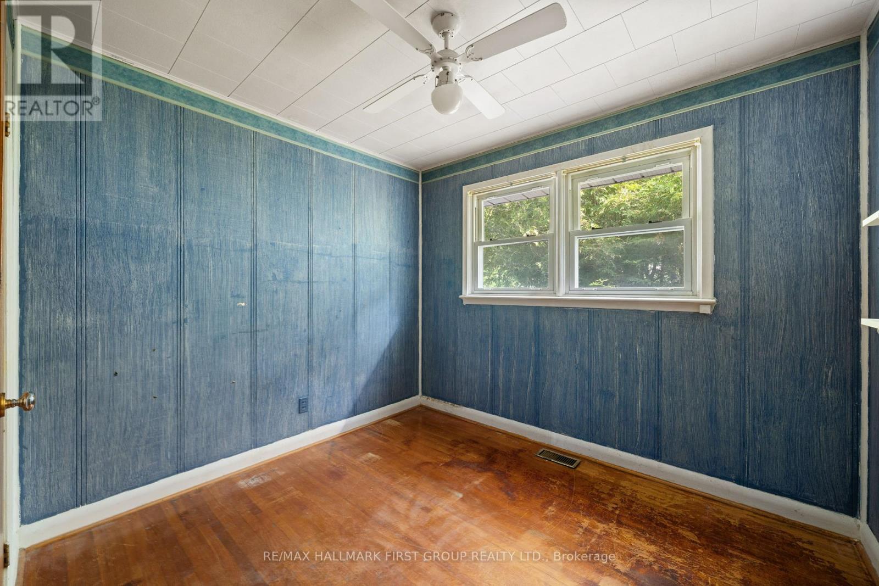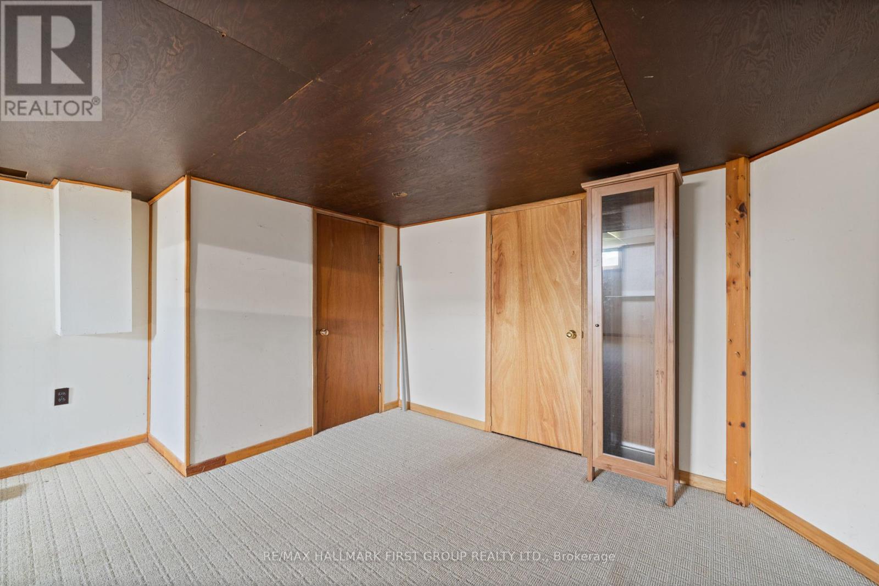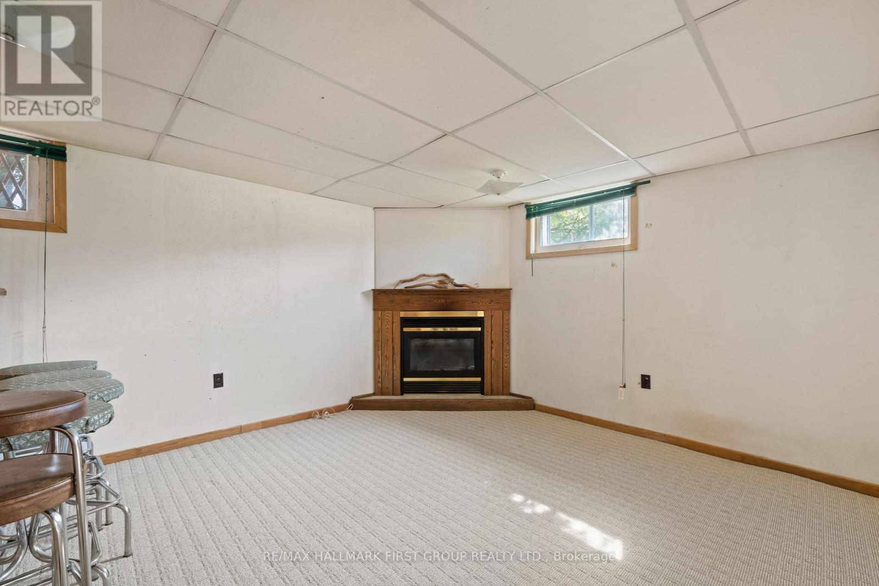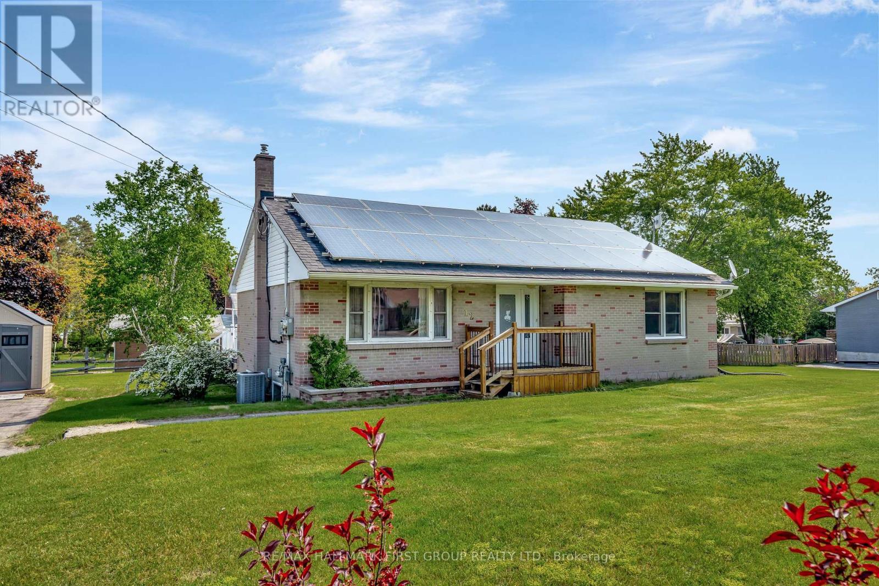3 Bedroom
1 Bathroom
1100 - 1500 sqft
Bungalow
Fireplace
Central Air Conditioning
Forced Air
$399,900
Opportunity knocks in this equity-builder set in Roseland Acres, steps to the Bay of Quinte and in the heart of Carrying Place- where you benefit from a sense of community, a sought-after school district and easy access to Highway 401, PEC & area amenities. Perfect for those who are looking to break into the market without breaking the bank! With its traditional floor plan, you will find a sun-filled living room/dining combination, 3 bedrooms, a 4pc. bathroom and a cozy kitchen on the main level! Enjoy access to the deck, backyard and garden shed from the patio doors in the dining room while a newly constructed from porch provides a quiet spot to enjoy your neighbourhood! The partially finished basement allows you to entertain in the rec room with a gas fireplace and expansive bar or to add an additional bedroom, living space or workshop area. What you'll love: A generous lot with space to breathe, barbecue, or build that dream garden. Solid bones- they don't build them like this anymore. Benefit from economical utility costs with gas heating, central air & the solar panel contract while the functional layout confirms that this isn't just a house- it is a home to make your own in a popular, yet peaceful location with access to nature and convenience. (id:49187)
Property Details
|
MLS® Number
|
X12199299 |
|
Property Type
|
Single Family |
|
Community Name
|
Murray Ward |
|
Amenities Near By
|
Marina |
|
Community Features
|
School Bus |
|
Equipment Type
|
Water Heater |
|
Features
|
Level, Sump Pump |
|
Parking Space Total
|
3 |
|
Rental Equipment Type
|
Water Heater |
|
Structure
|
Deck, Porch, Shed |
Building
|
Bathroom Total
|
1 |
|
Bedrooms Above Ground
|
3 |
|
Bedrooms Total
|
3 |
|
Age
|
51 To 99 Years |
|
Amenities
|
Fireplace(s) |
|
Appliances
|
Dryer, Stove, Washer, Window Coverings, Refrigerator |
|
Architectural Style
|
Bungalow |
|
Basement Development
|
Partially Finished |
|
Basement Type
|
Full (partially Finished) |
|
Construction Style Attachment
|
Detached |
|
Cooling Type
|
Central Air Conditioning |
|
Exterior Finish
|
Brick |
|
Fireplace Present
|
Yes |
|
Fireplace Total
|
1 |
|
Foundation Type
|
Block |
|
Heating Fuel
|
Natural Gas |
|
Heating Type
|
Forced Air |
|
Stories Total
|
1 |
|
Size Interior
|
1100 - 1500 Sqft |
|
Type
|
House |
|
Utility Water
|
Dug Well |
Parking
Land
|
Acreage
|
No |
|
Land Amenities
|
Marina |
|
Sewer
|
Septic System |
|
Size Depth
|
100 Ft |
|
Size Frontage
|
150 Ft |
|
Size Irregular
|
150 X 100 Ft |
|
Size Total Text
|
150 X 100 Ft |
Rooms
| Level |
Type |
Length |
Width |
Dimensions |
|
Basement |
Other |
1.75 m |
3.39 m |
1.75 m x 3.39 m |
|
Basement |
Recreational, Games Room |
7.41 m |
8.28 m |
7.41 m x 8.28 m |
|
Basement |
Other |
5.69 m |
7.31 m |
5.69 m x 7.31 m |
|
Main Level |
Foyer |
1.85 m |
1.08 m |
1.85 m x 1.08 m |
|
Main Level |
Living Room |
5.99 m |
3.81 m |
5.99 m x 3.81 m |
|
Main Level |
Dining Room |
2.5 m |
3.57 m |
2.5 m x 3.57 m |
|
Main Level |
Kitchen |
3.05 m |
3.42 m |
3.05 m x 3.42 m |
|
Main Level |
Primary Bedroom |
4.01 m |
3.69 m |
4.01 m x 3.69 m |
|
Main Level |
Bedroom |
2.93 m |
2.65 m |
2.93 m x 2.65 m |
|
Main Level |
Bedroom 2 |
2.5 m |
3.71 m |
2.5 m x 3.71 m |
https://www.realtor.ca/real-estate/28422947/12-roseland-drive-quinte-west-murray-ward-murray-ward



