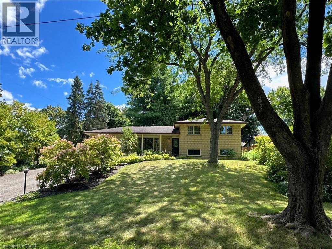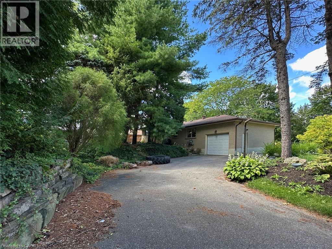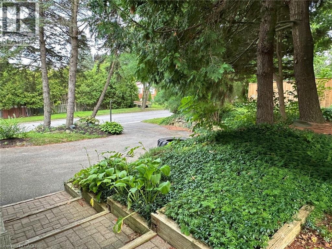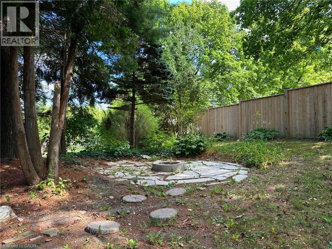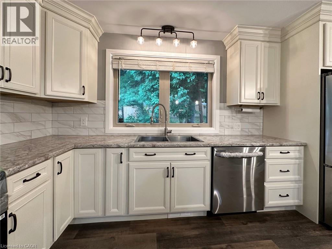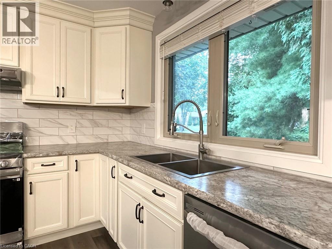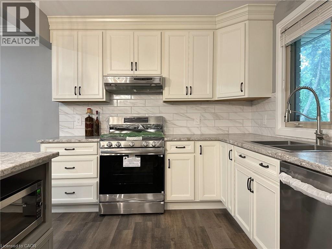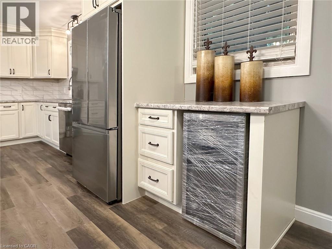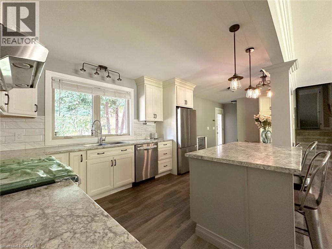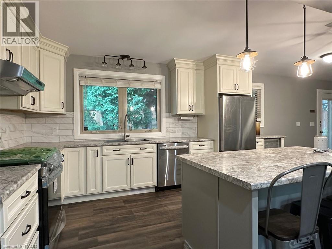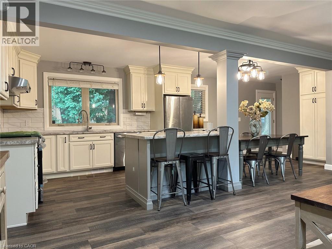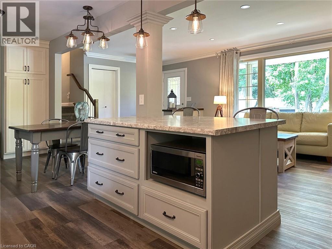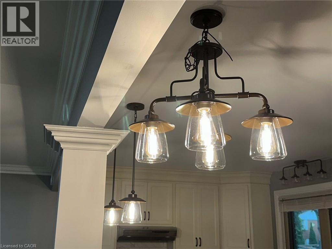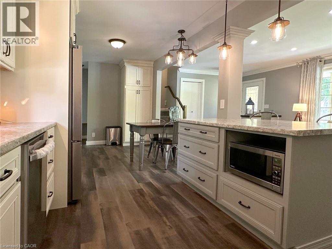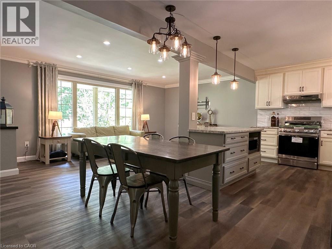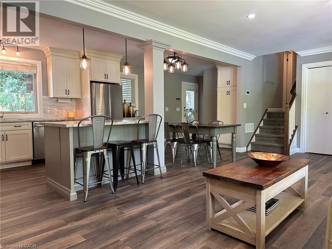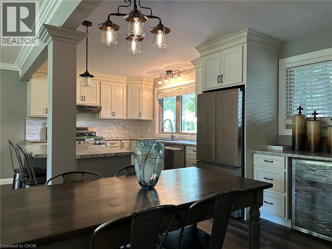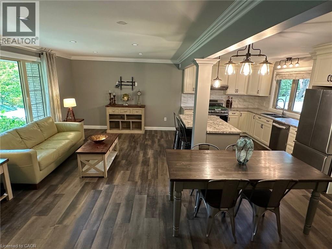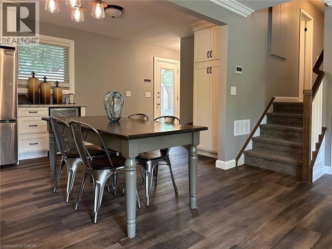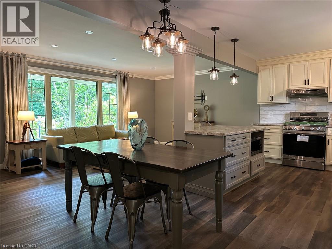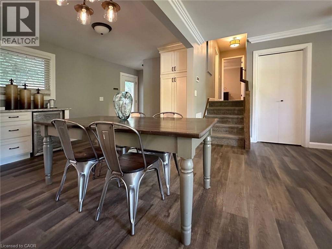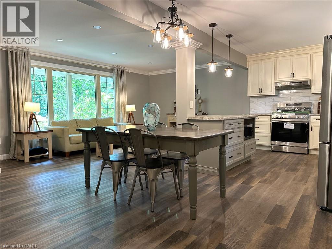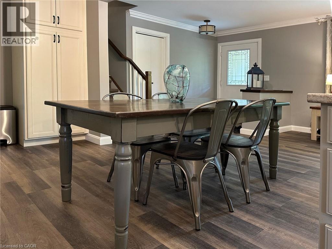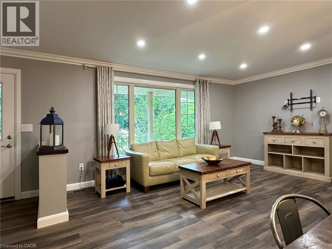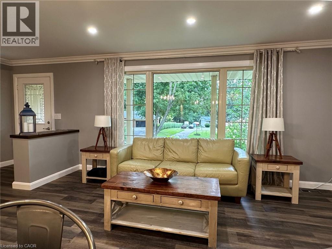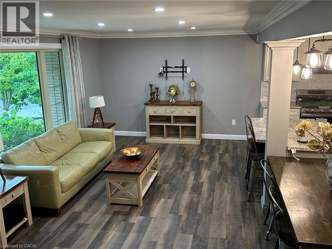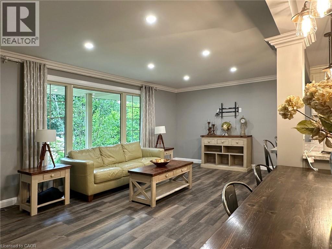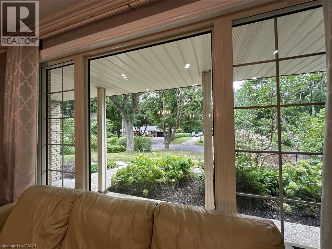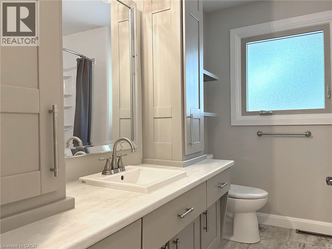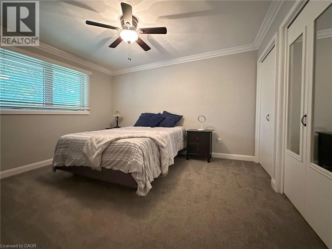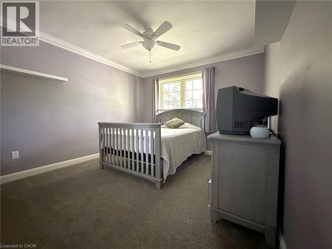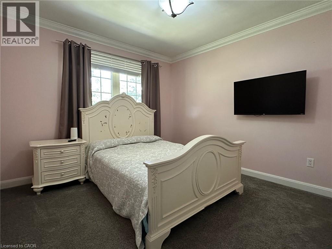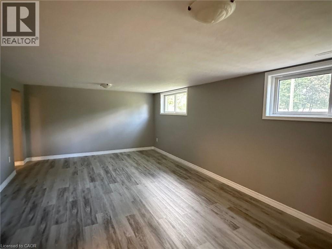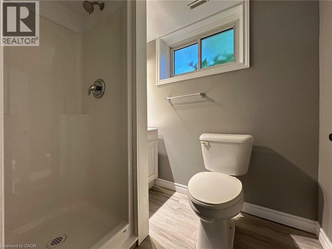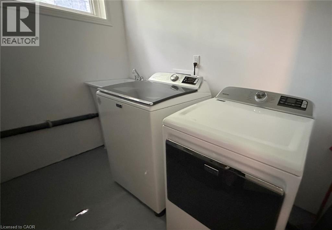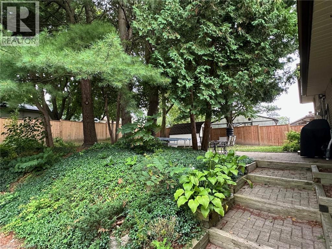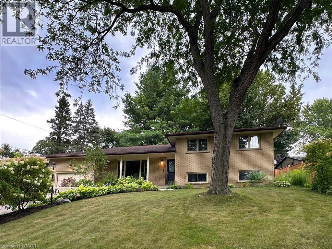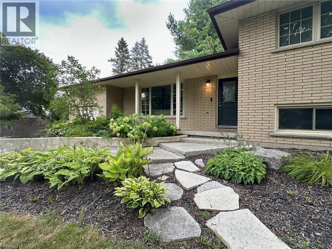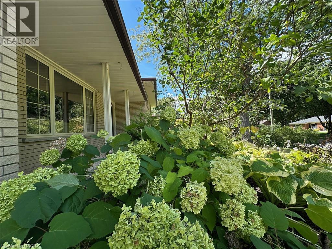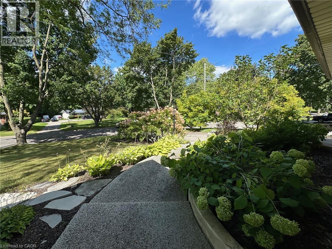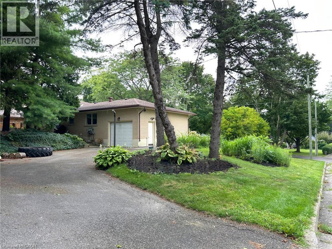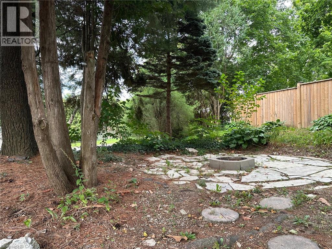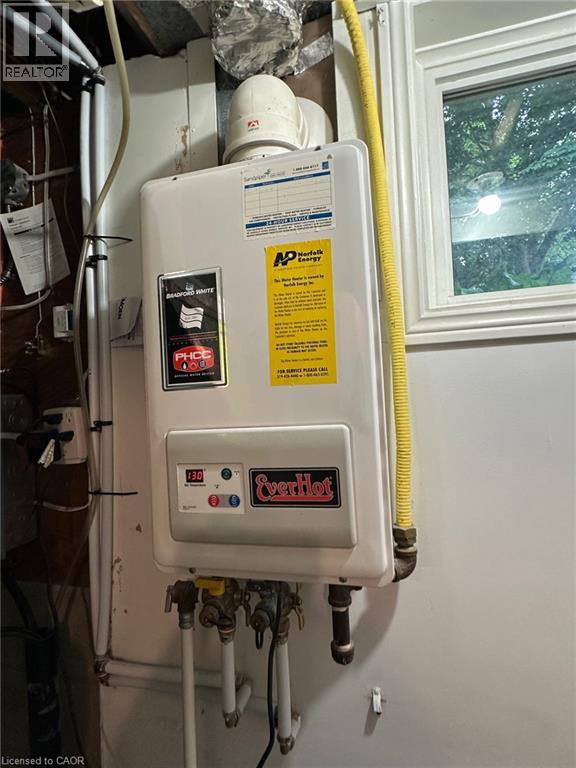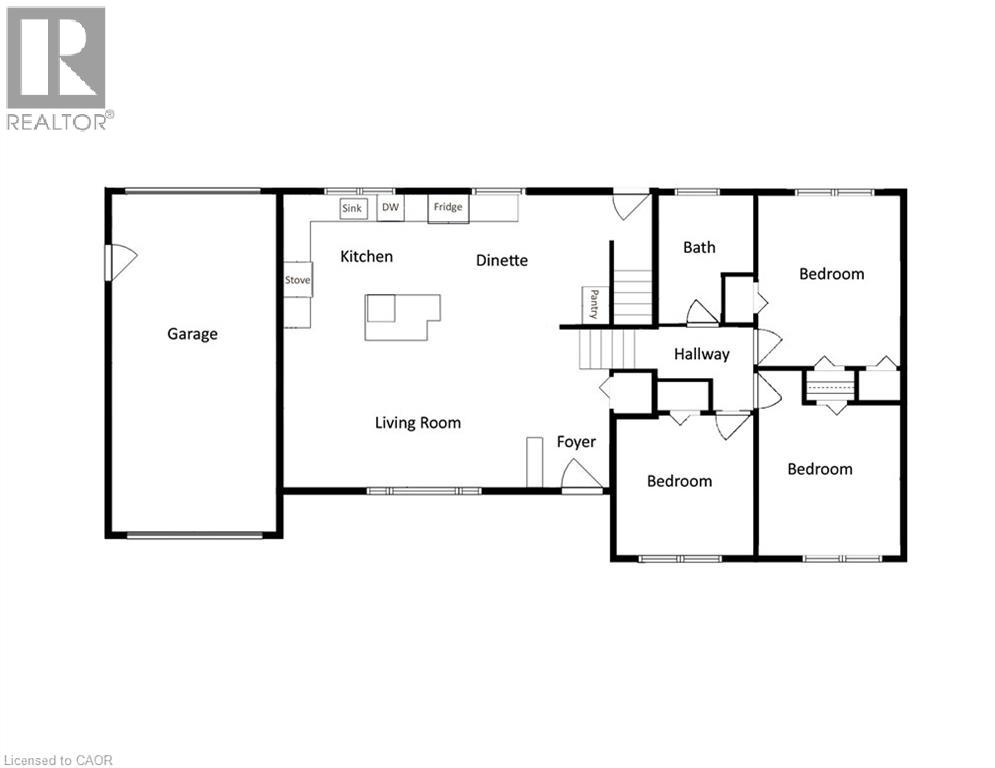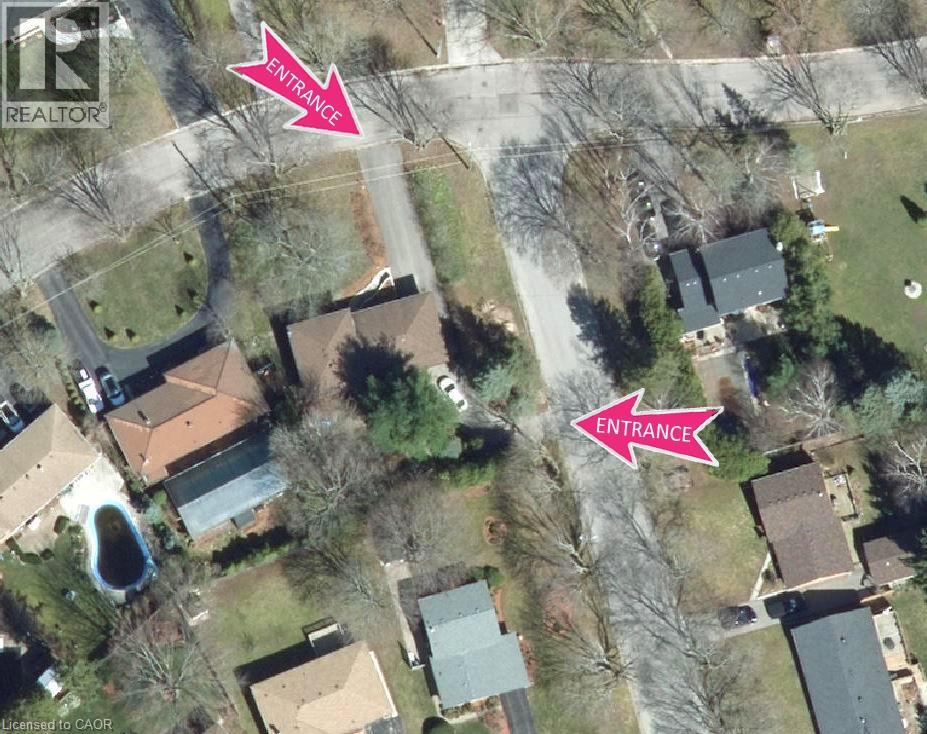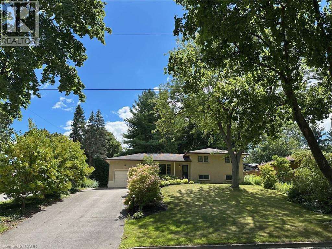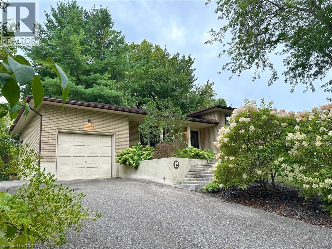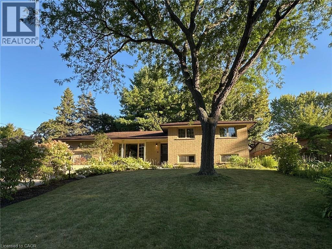3 Bedroom
2 Bathroom
1825 sqft
Central Air Conditioning
Forced Air
Landscaped
$689,000
Discover this updated home nestled at the edge of town, offering a peaceful retreat while remaining close to schools, shopping, and recreational facilities. Set on a large corner lot, this residence boasts 3 bedrooms and 2 baths along with a lower-level family room that provides extra living space. Stylish updates throughout include an open concept living area with new vinyl plank flooring (2024) plus a large picture window that floods the space with natural light. The updated kitchen boasts never-used stainless steel appliances (including a wine cooler), custom lighting, pantry with pull out shelving, plus a generous island - perfect for large gatherings. The lower level offers a family room with 2 large windows (2' x 5'), an additional bathroom, laundry and crawl space storage. Outside, enjoy beautifully landscaped grounds with perennials, hydrangeas, ground cover and mature trees. Private backyard complete with gas BBQ, a stone patio and fire pit, ideal for family fun and relaxing evenings. The 24' x 12' drive through garage has bay doors at each end and convenient driveway access from two streets, with a level driveway at the rear of the home for level access into the home via the backyard entrance. Recent updates include plumbing, air conditioning (2022) and an on-demand hot water heater (2023), and professionally installed R50 insulation and venting in the attic. Great house in a great location...don't miss this one! (id:49187)
Property Details
|
MLS® Number
|
40764770 |
|
Property Type
|
Single Family |
|
Amenities Near By
|
Golf Nearby, Hospital, Park, Place Of Worship, Playground, Schools, Shopping |
|
Communication Type
|
High Speed Internet |
|
Community Features
|
Quiet Area, Community Centre |
|
Equipment Type
|
None |
|
Features
|
Corner Site, Paved Driveway, Automatic Garage Door Opener |
|
Parking Space Total
|
8 |
|
Rental Equipment Type
|
None |
Building
|
Bathroom Total
|
2 |
|
Bedrooms Above Ground
|
3 |
|
Bedrooms Total
|
3 |
|
Appliances
|
Dishwasher, Dryer, Microwave, Refrigerator, Washer, Range - Gas, Hood Fan, Window Coverings, Wine Fridge, Garage Door Opener |
|
Basement Development
|
Partially Finished |
|
Basement Type
|
Full (partially Finished) |
|
Constructed Date
|
1968 |
|
Construction Style Attachment
|
Detached |
|
Cooling Type
|
Central Air Conditioning |
|
Exterior Finish
|
Brick |
|
Fixture
|
Ceiling Fans |
|
Foundation Type
|
Block |
|
Heating Fuel
|
Natural Gas |
|
Heating Type
|
Forced Air |
|
Size Interior
|
1825 Sqft |
|
Type
|
House |
|
Utility Water
|
Municipal Water |
Parking
Land
|
Acreage
|
No |
|
Fence Type
|
Partially Fenced |
|
Land Amenities
|
Golf Nearby, Hospital, Park, Place Of Worship, Playground, Schools, Shopping |
|
Landscape Features
|
Landscaped |
|
Sewer
|
Municipal Sewage System |
|
Size Depth
|
127 Ft |
|
Size Frontage
|
91 Ft |
|
Size Irregular
|
0.281 |
|
Size Total
|
0.281 Ac|under 1/2 Acre |
|
Size Total Text
|
0.281 Ac|under 1/2 Acre |
|
Zoning Description
|
R1a |
Rooms
| Level |
Type |
Length |
Width |
Dimensions |
|
Second Level |
Bedroom |
|
|
10'11'' x 10'7'' |
|
Second Level |
Bedroom |
|
|
10'11'' x 13'10'' |
|
Second Level |
Primary Bedroom |
|
|
10'11'' x 12'8'' |
|
Second Level |
4pc Bathroom |
|
|
9'0'' x 7'0'' |
|
Basement |
Laundry Room |
|
|
Measurements not available |
|
Basement |
3pc Bathroom |
|
|
5'6'' x 6'6'' |
|
Basement |
Family Room |
|
|
21'10'' x 12'11'' |
|
Main Level |
Eat In Kitchen |
|
|
23'4'' x 9'7'' |
|
Main Level |
Living Room |
|
|
17'3'' x 11'10'' |
|
Main Level |
Foyer |
|
|
6'0'' x 8'7'' |
Utilities
|
Electricity
|
Available |
|
Natural Gas
|
Available |
https://www.realtor.ca/real-estate/28797329/12-sunset-drive-simcoe

