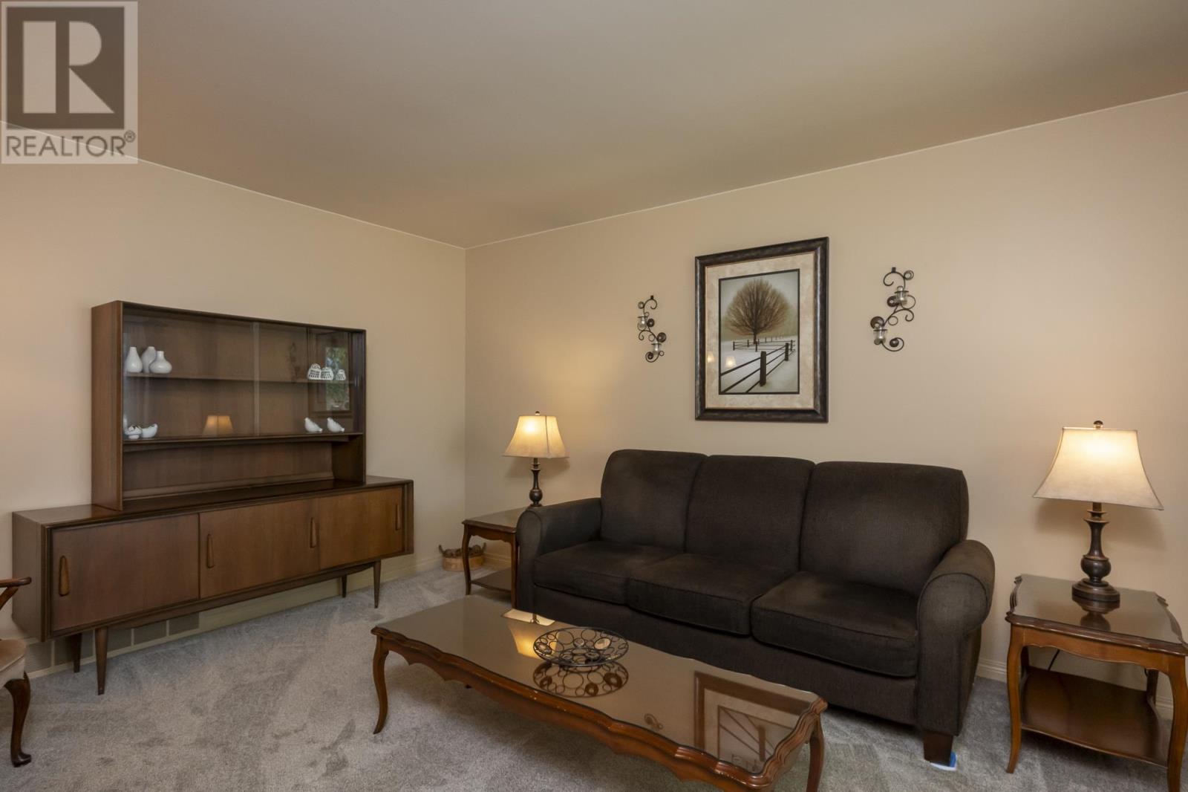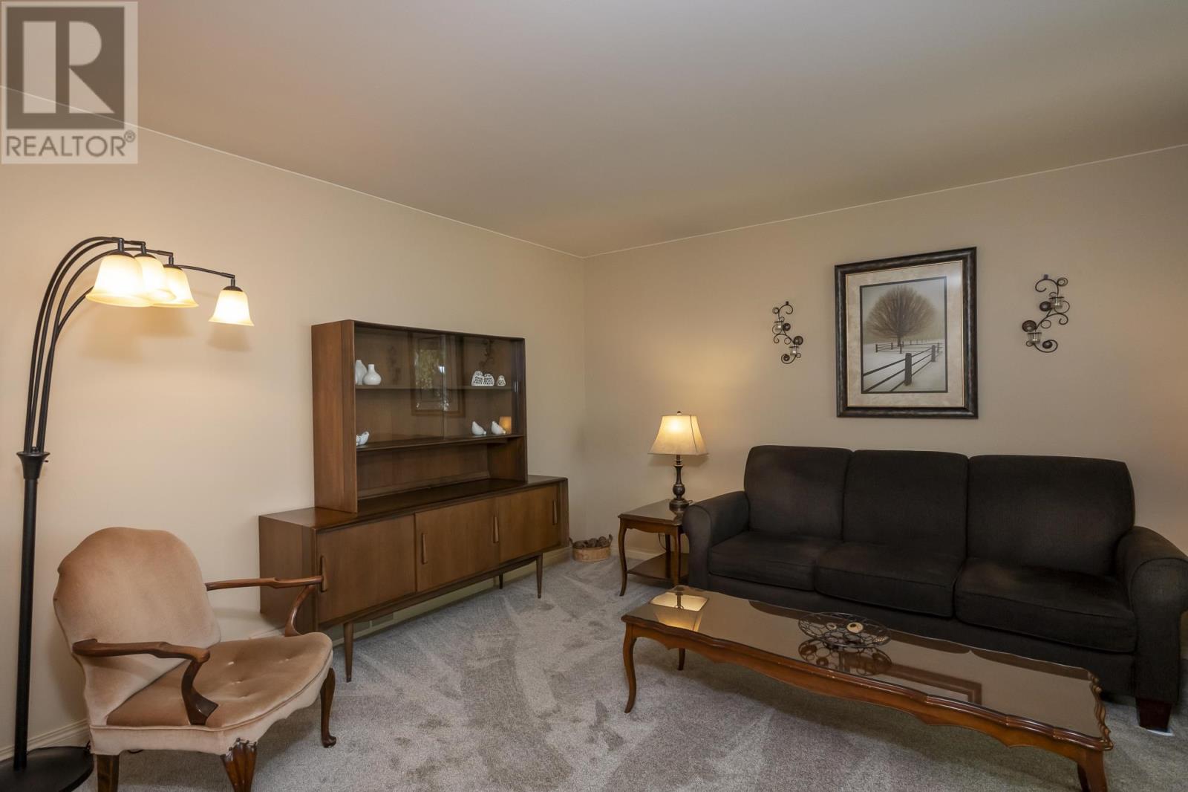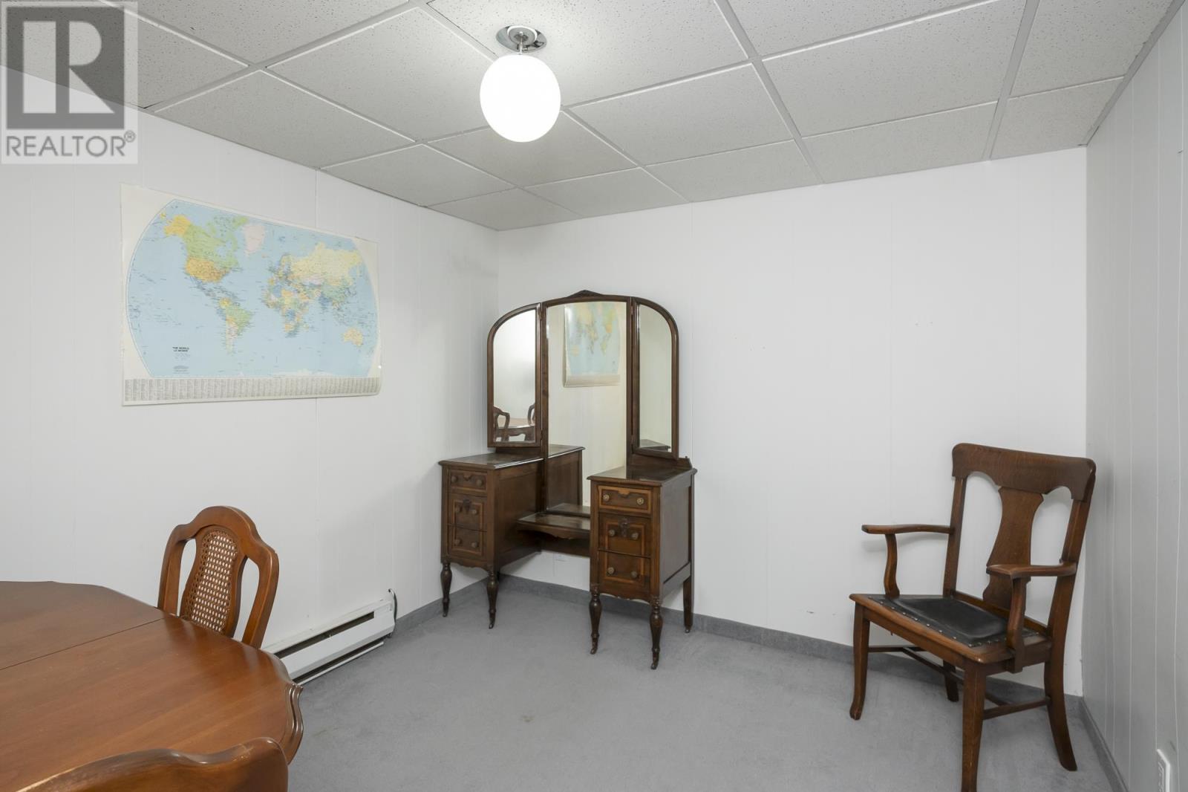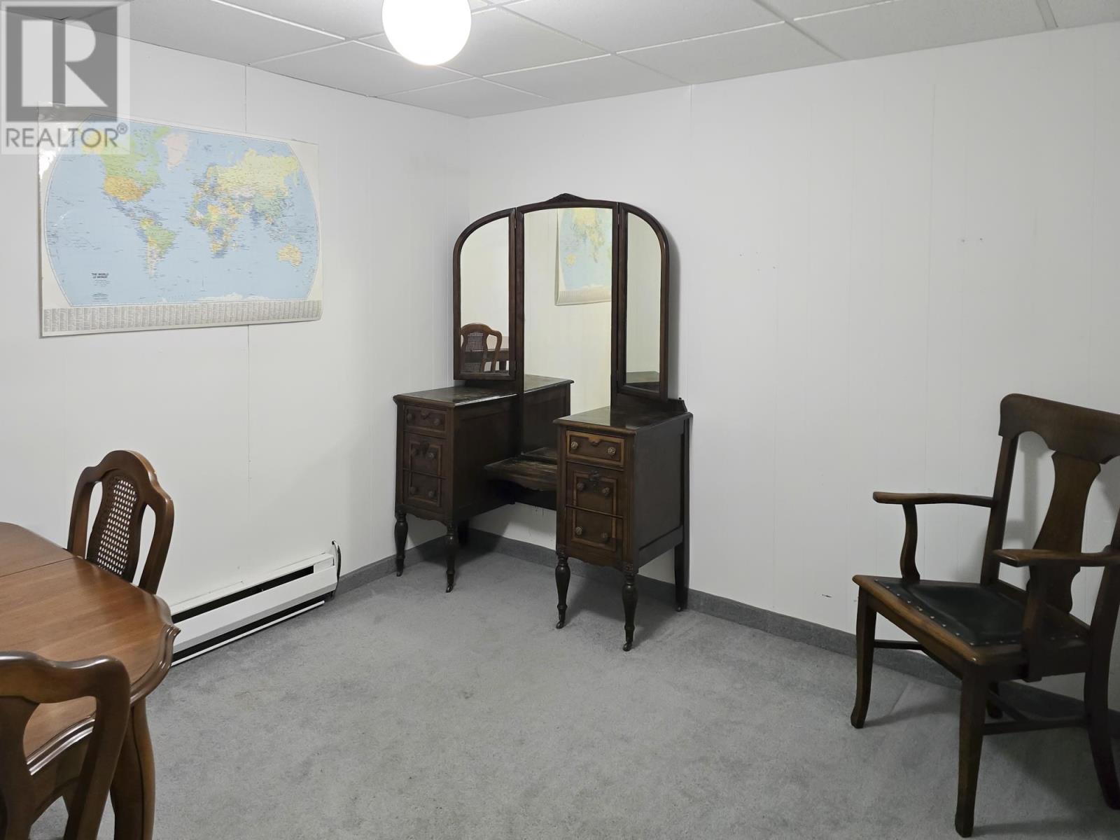3 Bedroom
2 Bathroom
850 sqft
Bungalow
Forced Air
$349,900
This home truly showcases pride of ownership and has been meticulously maintained. The property features 3 bedrooms, 2 baths, & a spacious eat-in kitchen, perfect for family meals. The living room is a good size, offering comfortable living space. The basement adds even more value with a den, rec room, and a workshop – ideal for hobbies or extra storage. You'll appreciate the recent updates, including a durable metal roof, new windows, flooring, and fresh paint. The home is situated on a lovely, quiet crescent, providing a peaceful setting. An added bonus is its fantastic location, within walking distance to beautiful Boulevard Lake, Centennial Park, & excellent schools. This makes it a wonderful opportunity for anyone who enjoys outdoor activities & convenient access to amenities. (id:49187)
Property Details
|
MLS® Number
|
TB251531 |
|
Property Type
|
Single Family |
|
Community Name
|
Thunder Bay |
|
Communication Type
|
High Speed Internet |
|
Community Features
|
Bus Route |
|
Features
|
Paved Driveway |
|
Storage Type
|
Storage Shed |
|
Structure
|
Deck, Shed |
Building
|
Bathroom Total
|
2 |
|
Bedrooms Above Ground
|
3 |
|
Bedrooms Total
|
3 |
|
Appliances
|
Microwave Built-in, Stove, Dryer, Microwave, Window Coverings, Refrigerator, Washer |
|
Architectural Style
|
Bungalow |
|
Basement Development
|
Partially Finished |
|
Basement Type
|
Full (partially Finished) |
|
Constructed Date
|
1965 |
|
Construction Style Attachment
|
Detached |
|
Exterior Finish
|
Brick, Siding, Stucco |
|
Foundation Type
|
Poured Concrete |
|
Half Bath Total
|
1 |
|
Heating Fuel
|
Natural Gas |
|
Heating Type
|
Forced Air |
|
Stories Total
|
1 |
|
Size Interior
|
850 Sqft |
|
Utility Water
|
Municipal Water |
Parking
Land
|
Access Type
|
Road Access |
|
Acreage
|
No |
|
Sewer
|
Sanitary Sewer |
|
Size Frontage
|
50.0000 |
|
Size Total Text
|
Under 1/2 Acre |
Rooms
| Level |
Type |
Length |
Width |
Dimensions |
|
Basement |
Den |
|
|
10'8x9 |
|
Basement |
Recreation Room |
|
|
22'8x11'1 |
|
Basement |
Bathroom |
|
|
2pc |
|
Main Level |
Living Room |
|
|
15'2x11'11 |
|
Main Level |
Kitchen |
|
|
12'10x11'6 |
|
Main Level |
Bathroom |
|
|
4pc |
|
Main Level |
Primary Bedroom |
|
|
10'4x11 |
|
Main Level |
Bedroom |
|
|
13'10x8'4 |
|
Main Level |
Bedroom |
|
|
10'3x8 |
Utilities
|
Cable
|
Available |
|
Electricity
|
Available |
|
Natural Gas
|
Available |
|
Telephone
|
Available |
https://www.realtor.ca/real-estate/28420423/120-black-bay-cres-thunder-bay-thunder-bay

















































