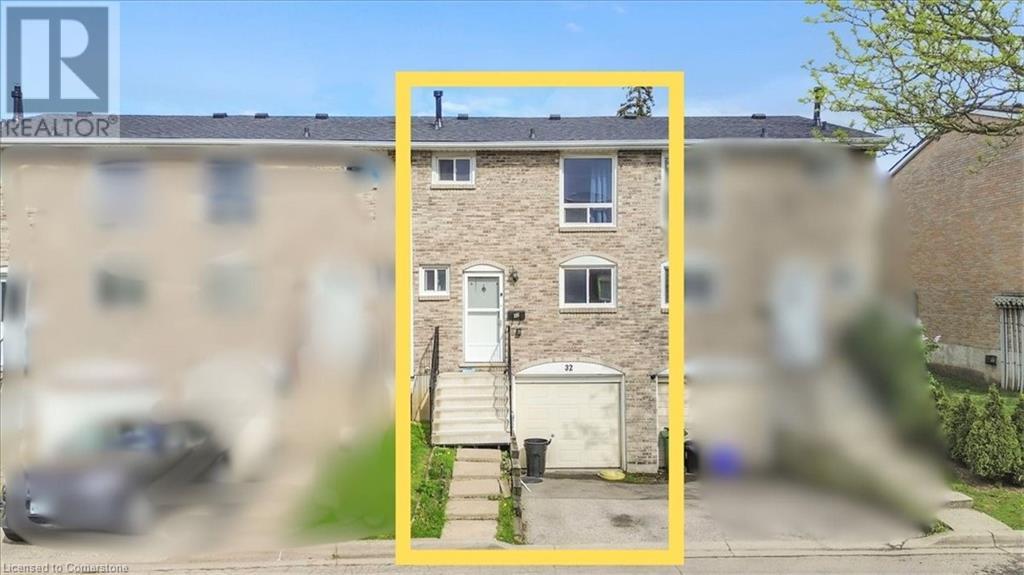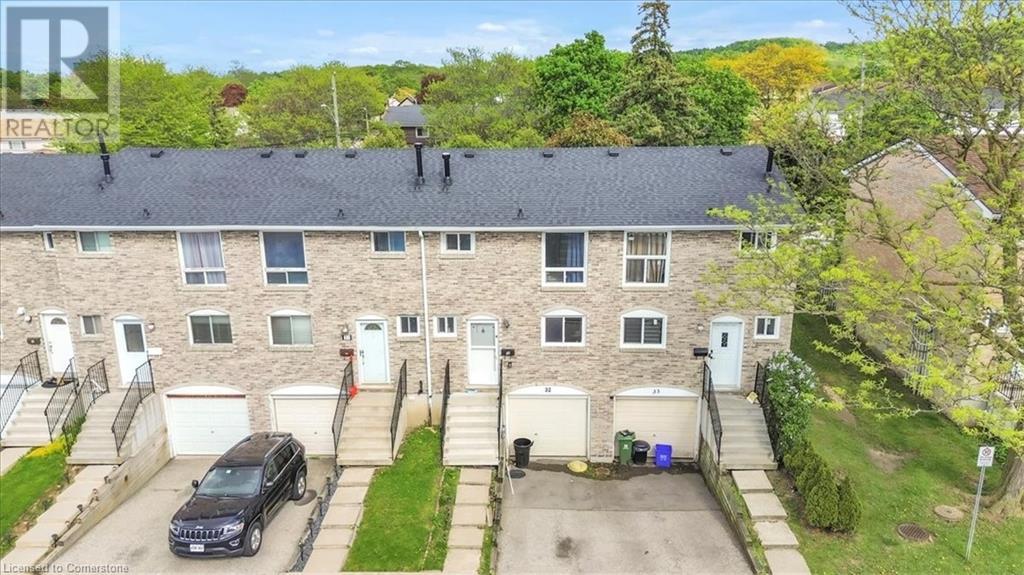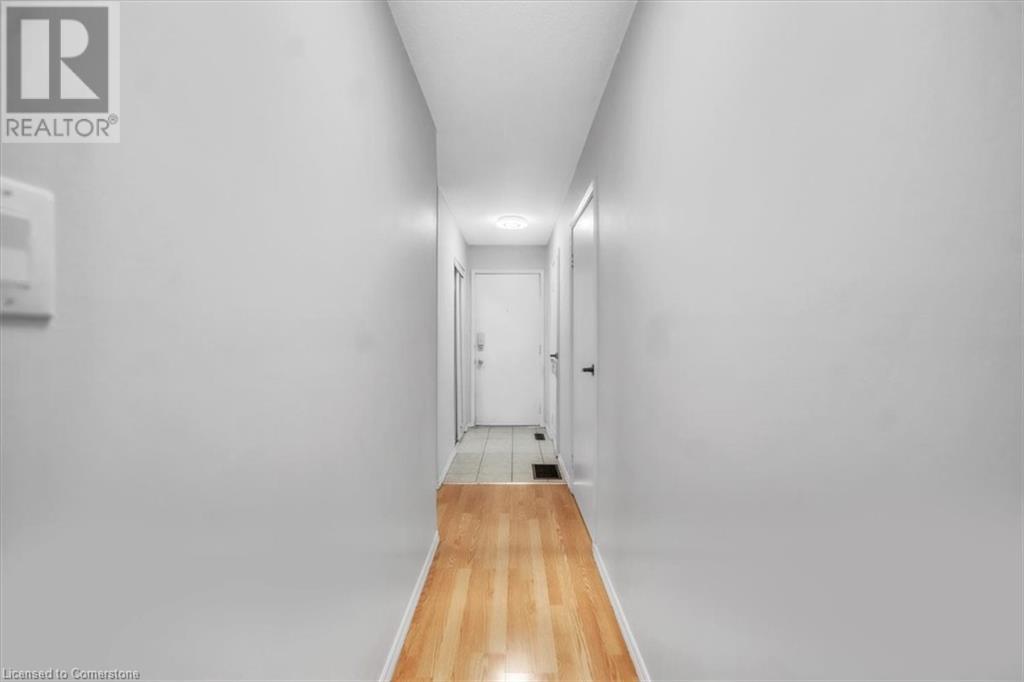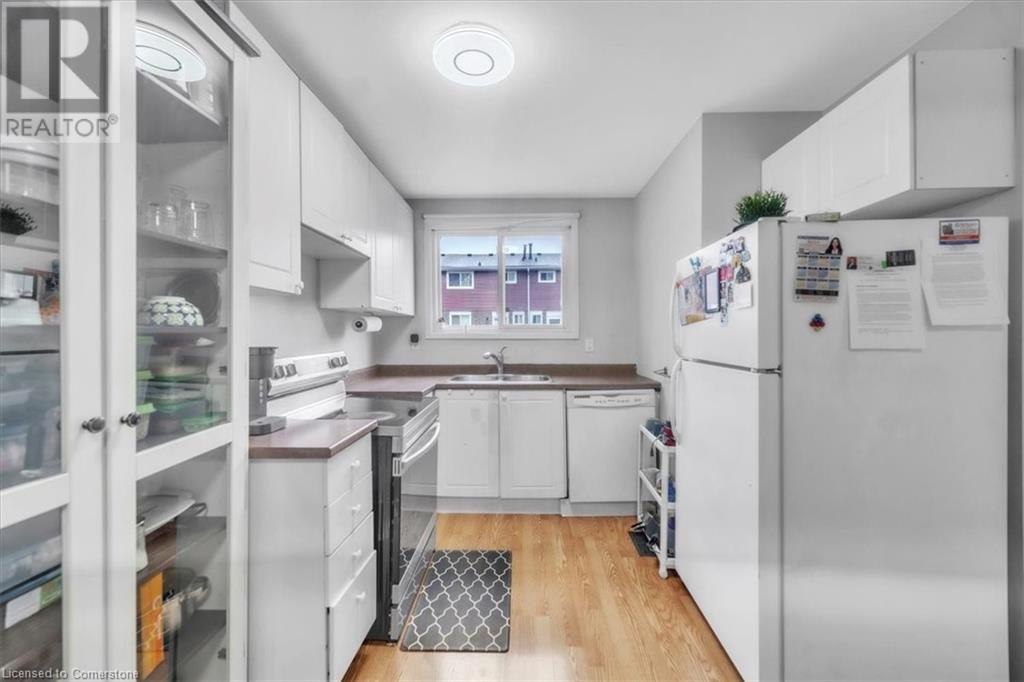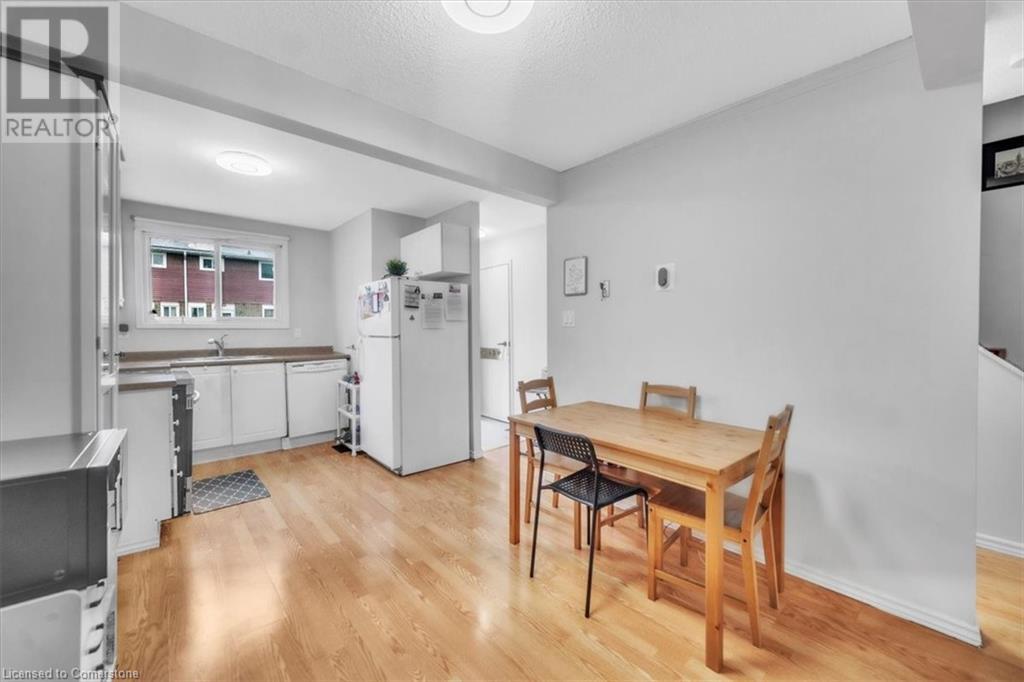519.240.3380
stacey@makeamove.ca
120 Quigley Road Unit# 32 Hamilton, Ontario L8K 6L4
3 Bedroom
2 Bathroom
926 sqft
2 Level
Central Air Conditioning
Forced Air
$499,999Maintenance,
$472 Monthly
Maintenance,
$472 MonthlyLocated in the desirable family friendly neighborhood of Vincent, this 3 bedroom 2 bathroom end unit townhome has plenty to offer! 32-120 Quigley Rd welcomes you with a bright open concept main living space with kitchen. Basement has an additional bedroom that could be used as an office. Close To The Highway (Red Hill Pkwy), Great Location, Close To Recreation Centers And Schools. (id:49187)
Property Details
| MLS® Number | 40735924 |
| Property Type | Single Family |
| Neigbourhood | Vincent |
| Amenities Near By | Park, Schools |
| Equipment Type | Water Heater |
| Parking Space Total | 1 |
| Rental Equipment Type | Water Heater |
Building
| Bathroom Total | 2 |
| Bedrooms Above Ground | 3 |
| Bedrooms Total | 3 |
| Architectural Style | 2 Level |
| Basement Development | Partially Finished |
| Basement Type | Partial (partially Finished) |
| Construction Style Attachment | Attached |
| Cooling Type | Central Air Conditioning |
| Exterior Finish | Brick |
| Half Bath Total | 1 |
| Heating Fuel | Natural Gas |
| Heating Type | Forced Air |
| Stories Total | 2 |
| Size Interior | 926 Sqft |
| Type | Row / Townhouse |
| Utility Water | Municipal Water |
Parking
| Attached Garage |
Land
| Acreage | No |
| Land Amenities | Park, Schools |
| Sewer | Municipal Sewage System |
| Size Total Text | Unknown |
| Zoning Description | E-2/s-327 |
Rooms
| Level | Type | Length | Width | Dimensions |
|---|---|---|---|---|
| Second Level | 4pc Bathroom | Measurements not available | ||
| Second Level | Bedroom | 10'0'' x 8'0'' | ||
| Second Level | Bedroom | 13'0'' x 8'6'' | ||
| Second Level | Primary Bedroom | 13'0'' x 11'0'' | ||
| Basement | Laundry Room | Measurements not available | ||
| Basement | Recreation Room | 16'1'' x 17'9'' | ||
| Main Level | Dining Room | 9'7'' x 13'5'' | ||
| Main Level | Kitchen | 9'8'' x 17'0'' | ||
| Main Level | 2pc Bathroom | Measurements not available | ||
| Main Level | Living Room | 11'6'' x 17'0'' |
https://www.realtor.ca/real-estate/28396594/120-quigley-road-unit-32-hamilton

