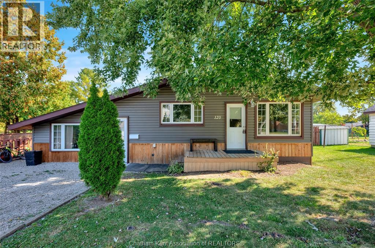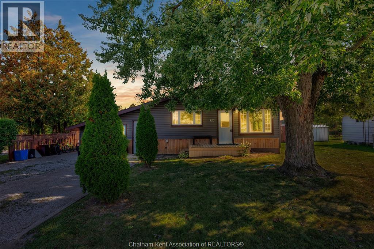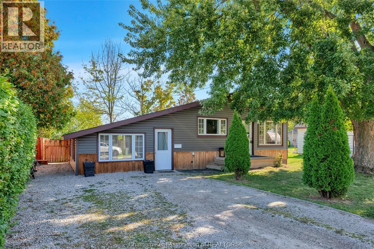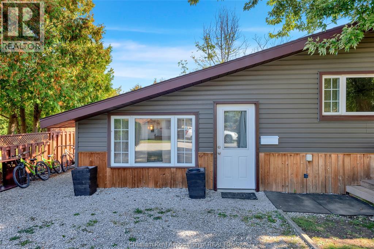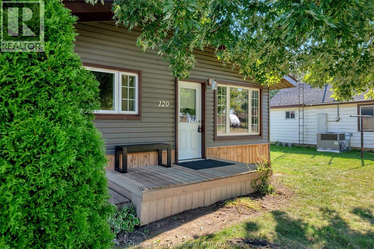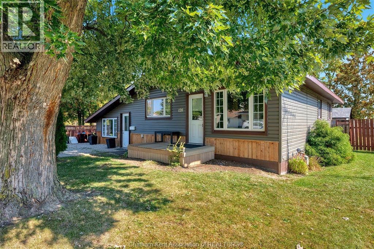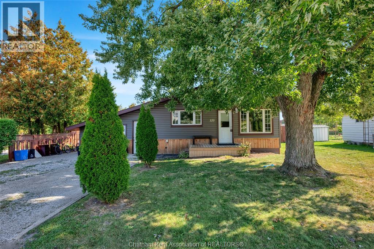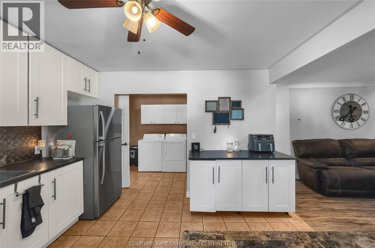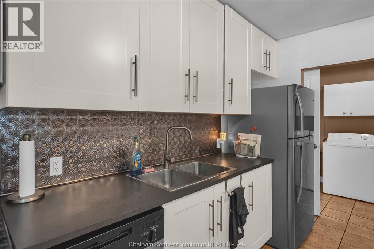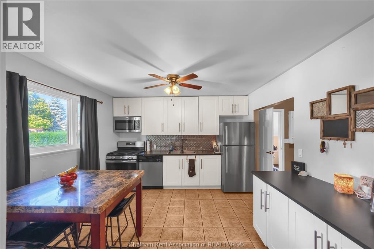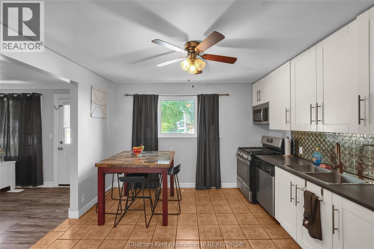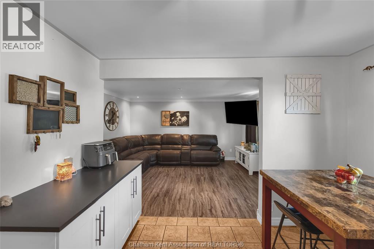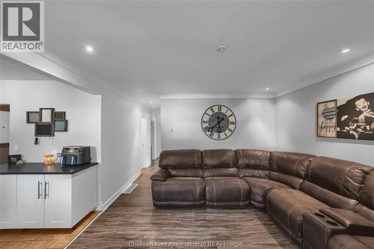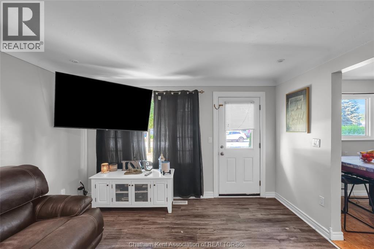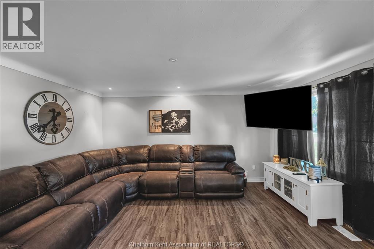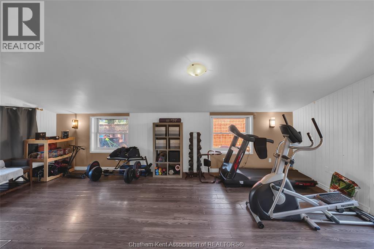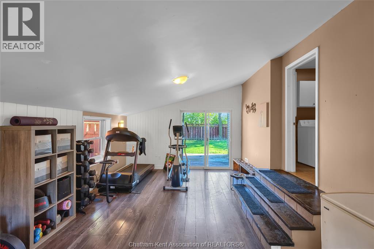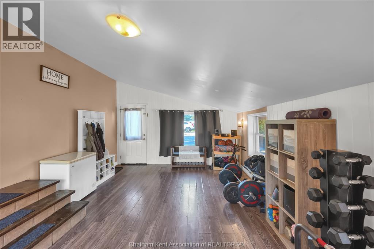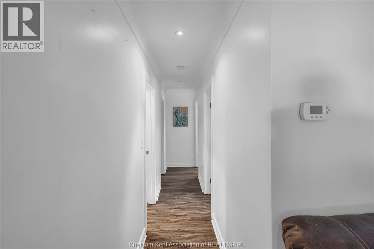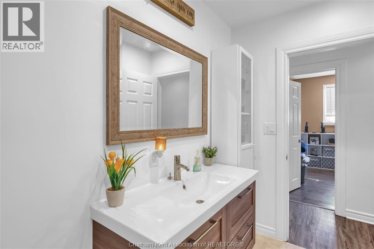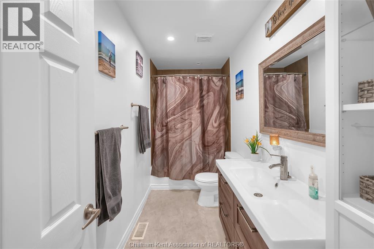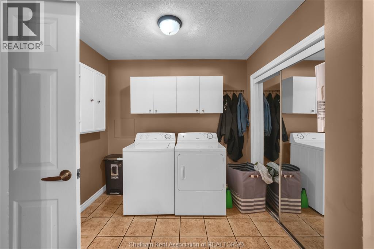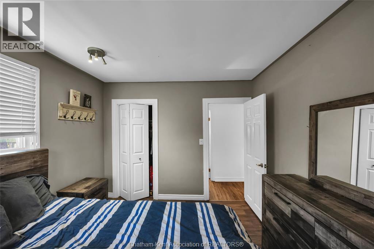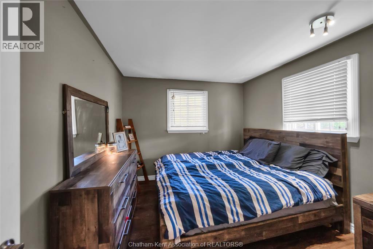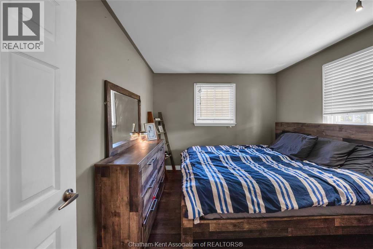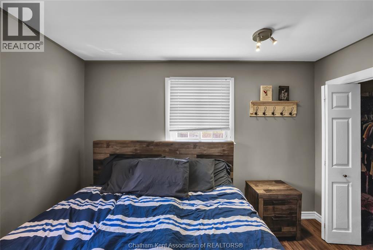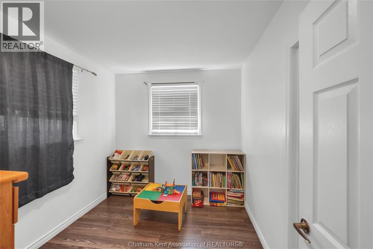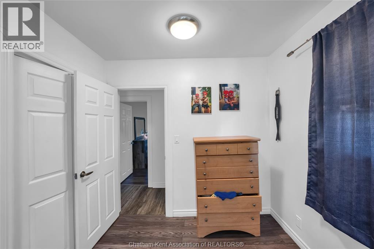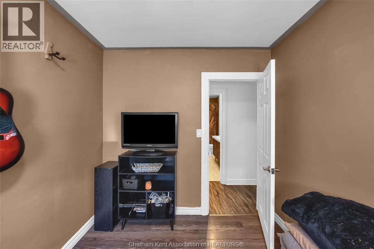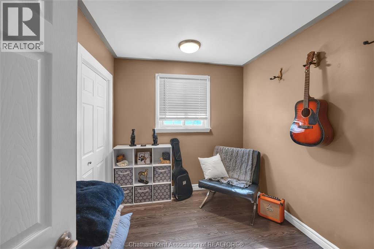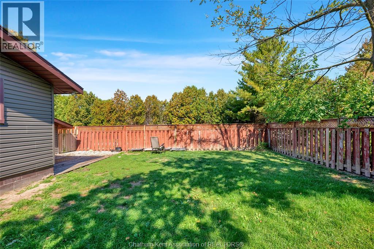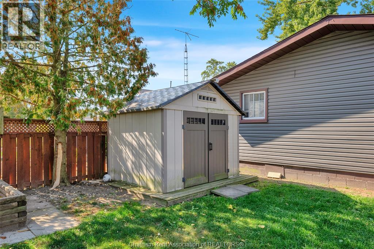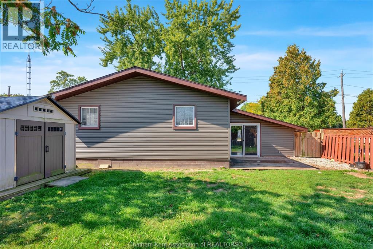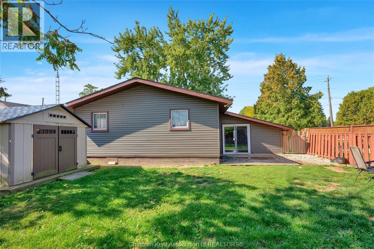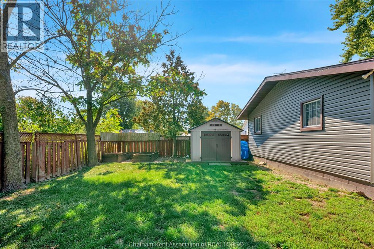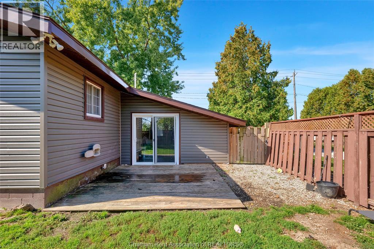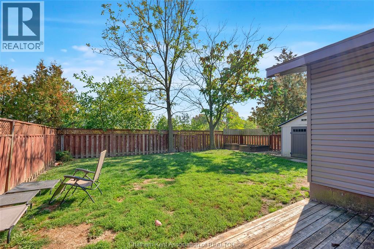3 Bedroom
1 Bathroom
Bungalow
Forced Air, Furnace
$349,000
**Charming Bungalow at 120 Water St, Wallaceburg, Ontario** Welcome to 120 Water St., a beautiful 3-bedroom, 1-bathroom bungalow nestled on a serene, dead-end street in Wallaceburg. Perfectly situated across from the picturesque Sydenham River, this home offers tranquility and comfort, with parks and schools just a stone's throw away and easy access to all your shopping needs. Step inside to discover a home with great curb appeal, featuring an updated kitchen and an open-concept living and dining area, perfect for entertaining or cozy nights in. The bathroom is recently updated, and the spacious master bedroom provides a relaxing retreat. The former garage has been transformed into a fantastic bonus room, ready to accommodate your lifestyle—whether you envision a gym, studio, or additional living space. The fully fenced backyard offers privacy and a sense of seclusion, making it an ideal sanctuary for relaxation or play. This home is the perfect choice for first-time buyers or retirees seeking easy living in a charming community. Discover the beauty and convenience of 120 Water St.—schedule your visit today and experience this gem for yourself! (id:49187)
Property Details
|
MLS® Number
|
25023560 |
|
Property Type
|
Single Family |
|
Features
|
Double Width Or More Driveway, Gravel Driveway |
Building
|
Bathroom Total
|
1 |
|
Bedrooms Above Ground
|
3 |
|
Bedrooms Total
|
3 |
|
Appliances
|
Dishwasher, Dryer, Refrigerator, Stove, Washer |
|
Architectural Style
|
Bungalow |
|
Construction Style Attachment
|
Detached |
|
Exterior Finish
|
Aluminum/vinyl |
|
Flooring Type
|
Laminate |
|
Foundation Type
|
Block |
|
Heating Fuel
|
Natural Gas |
|
Heating Type
|
Forced Air, Furnace |
|
Stories Total
|
1 |
|
Type
|
House |
Land
|
Acreage
|
No |
|
Fence Type
|
Fence |
|
Size Irregular
|
50 X 100ft |
|
Size Total Text
|
50 X 100ft |
|
Zoning Description
|
Res |
Rooms
| Level |
Type |
Length |
Width |
Dimensions |
|
Main Level |
Laundry Room |
8 ft ,4 in |
6 ft |
8 ft ,4 in x 6 ft |
|
Main Level |
4pc Bathroom |
|
|
Measurements not available |
|
Main Level |
Bedroom |
9 ft ,6 in |
8 ft ,2 in |
9 ft ,6 in x 8 ft ,2 in |
|
Main Level |
Bedroom |
9 ft ,6 in |
8 ft ,2 in |
9 ft ,6 in x 8 ft ,2 in |
|
Main Level |
Primary Bedroom |
12 ft |
10 ft |
12 ft x 10 ft |
|
Main Level |
Family Room |
23 ft |
14 ft |
23 ft x 14 ft |
|
Main Level |
Living Room |
15 ft ,2 in |
12 ft |
15 ft ,2 in x 12 ft |
|
Main Level |
Kitchen |
12 ft |
12 ft |
12 ft x 12 ft |
https://www.realtor.ca/real-estate/28879955/120-water-street-wallaceburg

