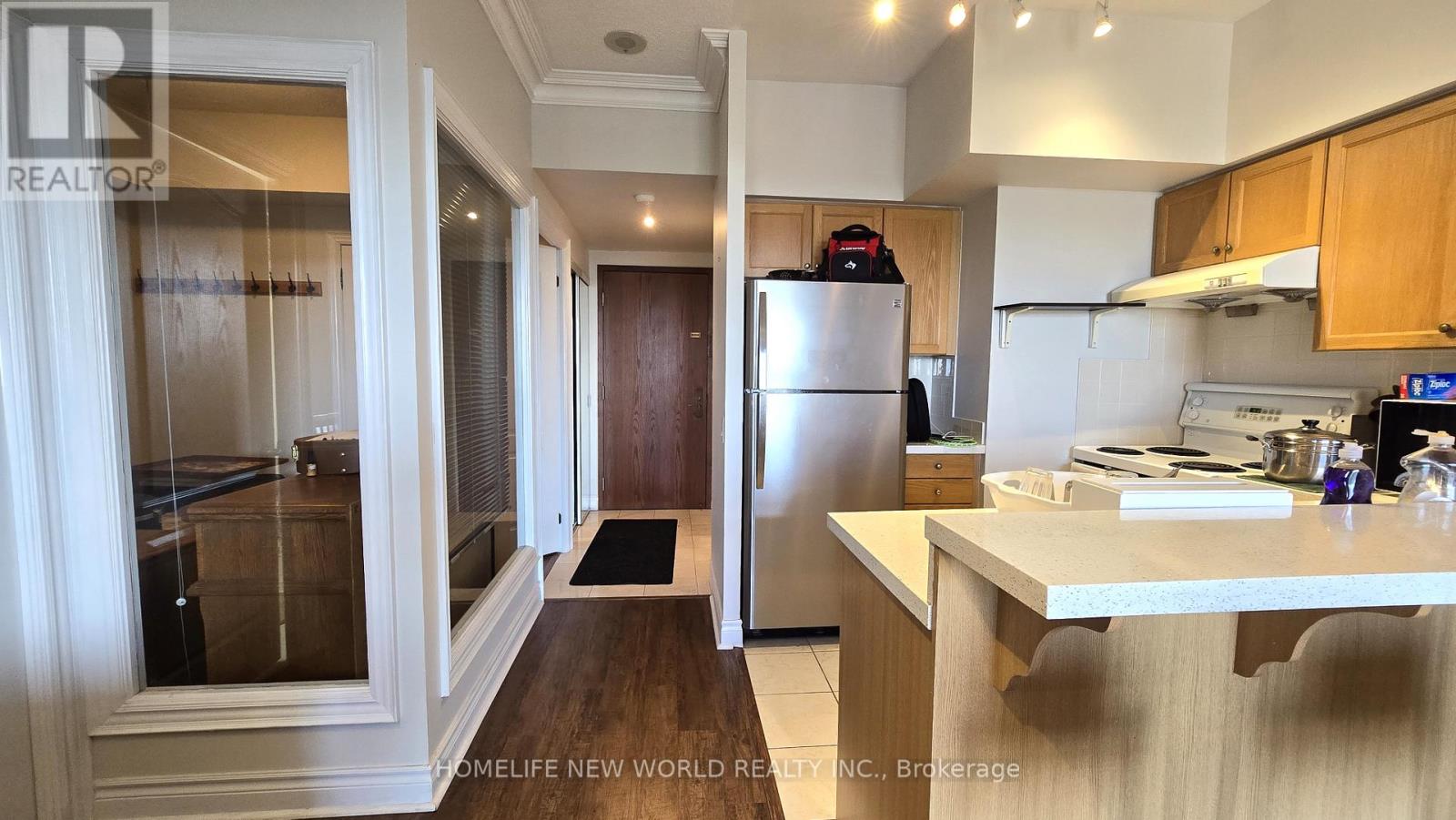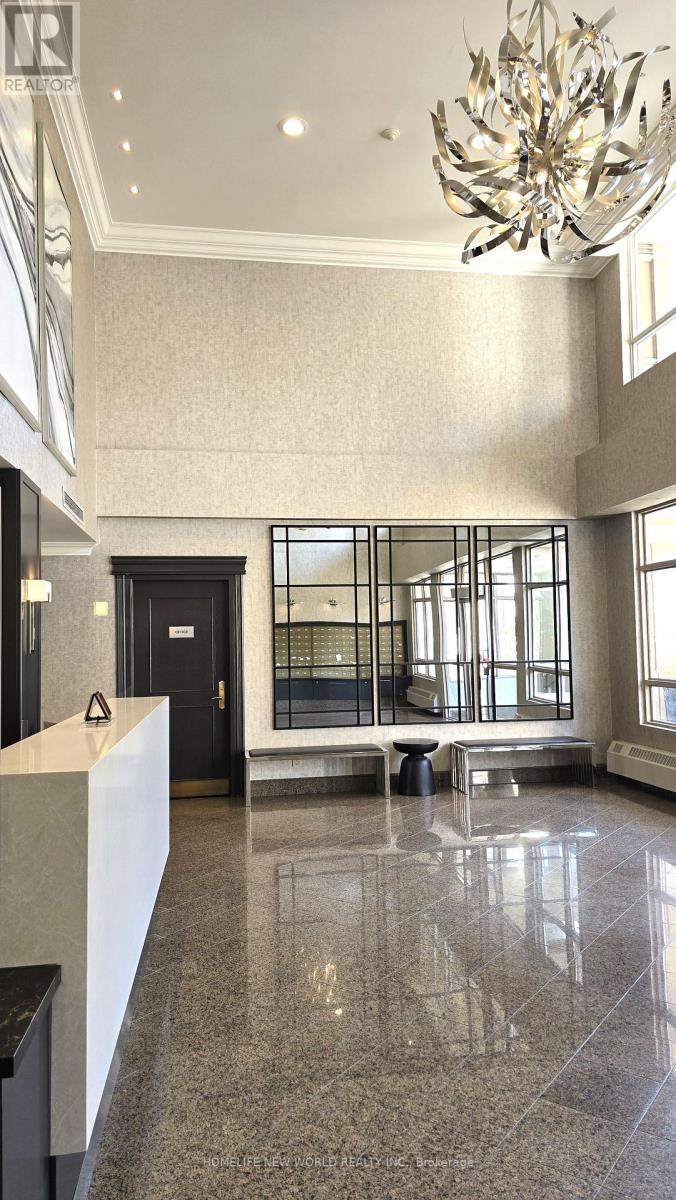2 Bedroom
1 Bathroom
600 - 699 sqft
Central Air Conditioning
Forced Air
$2,500 Monthly
Luxury 2 dedroom junior unit in Bayview Mansions building steps away from Bayview & Sheppard. Clear unobstructed panoramic north views. Spacious open concept layout with walk-out to balcony. Ensuite laundry. Extensive amenities including gym, large meeting and party room with kitchen and library. Close to top ranked schools, steps to Bayview subway station, Bayview Village Shopping Centre, grocery stores, major highways and much more! **Includes 1 underground parking spot & storage locker with exclusive access** (id:49187)
Property Details
|
MLS® Number
|
C12157014 |
|
Property Type
|
Single Family |
|
Neigbourhood
|
East Willowdale |
|
Community Name
|
Willowdale East |
|
Amenities Near By
|
Hospital, Marina, Park, Public Transit |
|
Community Features
|
Pet Restrictions |
|
Features
|
Balcony, Carpet Free |
|
Parking Space Total
|
1 |
Building
|
Bathroom Total
|
1 |
|
Bedrooms Above Ground
|
2 |
|
Bedrooms Total
|
2 |
|
Amenities
|
Security/concierge, Visitor Parking, Party Room, Exercise Centre, Sauna, Storage - Locker |
|
Cooling Type
|
Central Air Conditioning |
|
Exterior Finish
|
Concrete |
|
Flooring Type
|
Laminate, Ceramic |
|
Heating Fuel
|
Natural Gas |
|
Heating Type
|
Forced Air |
|
Size Interior
|
600 - 699 Sqft |
|
Type
|
Apartment |
Parking
Land
|
Acreage
|
No |
|
Land Amenities
|
Hospital, Marina, Park, Public Transit |
Rooms
| Level |
Type |
Length |
Width |
Dimensions |
|
Ground Level |
Living Room |
4.28 m |
4.12 m |
4.28 m x 4.12 m |
|
Ground Level |
Dining Room |
4.28 m |
4.12 m |
4.28 m x 4.12 m |
|
Ground Level |
Kitchen |
2.21 m |
2.44 m |
2.21 m x 2.44 m |
|
Ground Level |
Primary Bedroom |
3.42 m |
2.95 m |
3.42 m x 2.95 m |
|
Ground Level |
Bedroom 2 |
2.71 m |
2.27 m |
2.71 m x 2.27 m |
https://www.realtor.ca/real-estate/28331357/1202-2-clairtrell-road-toronto-willowdale-east-willowdale-east























