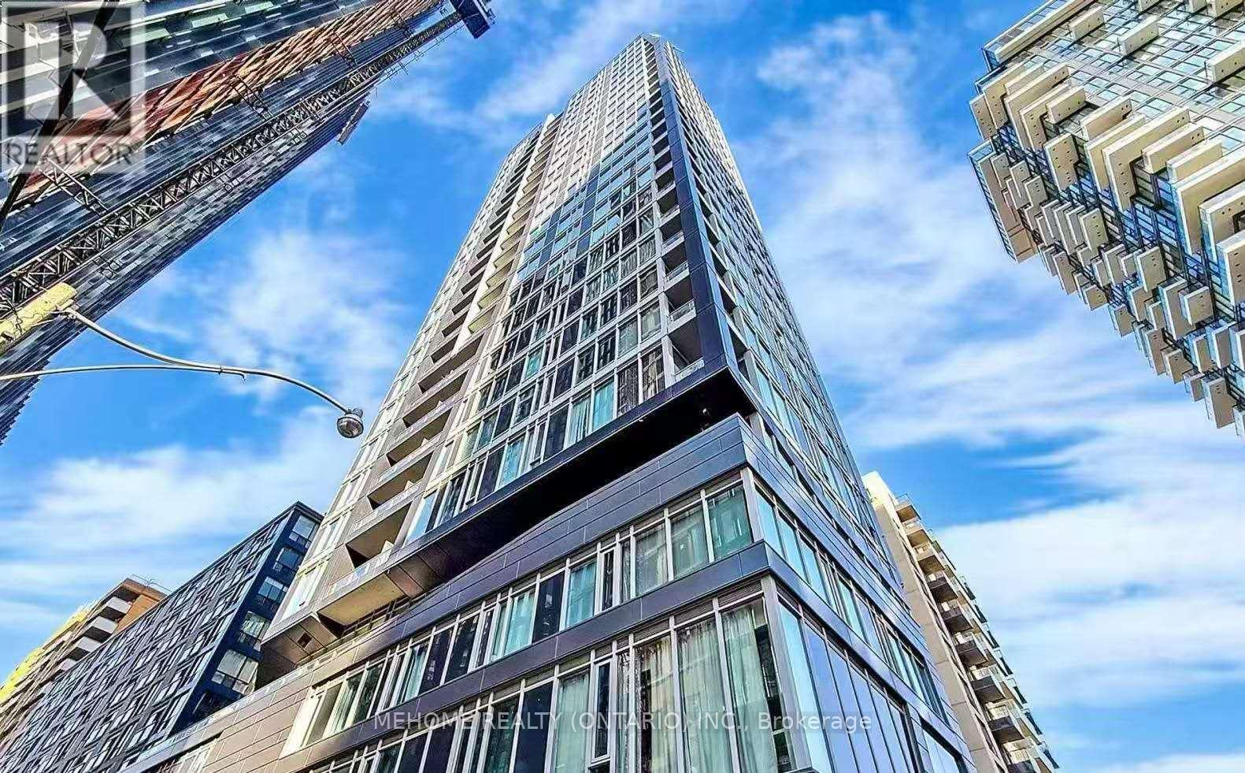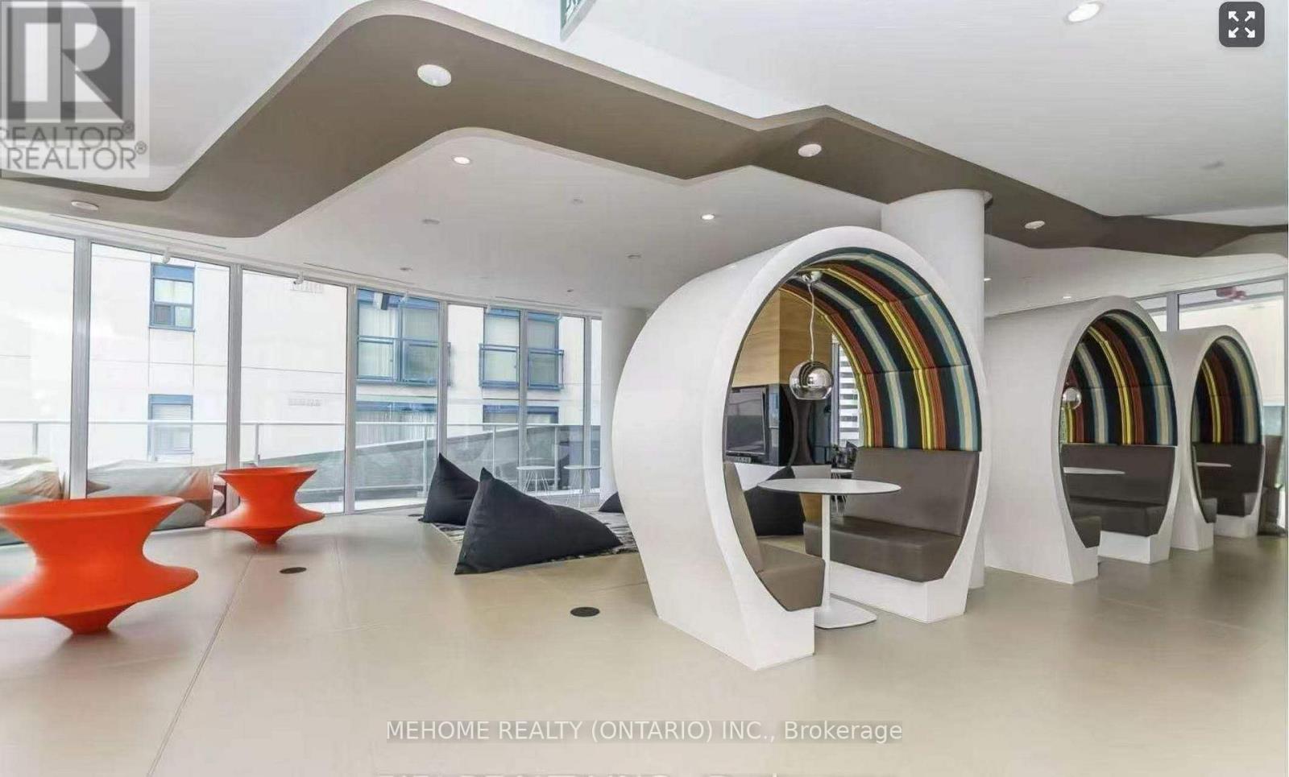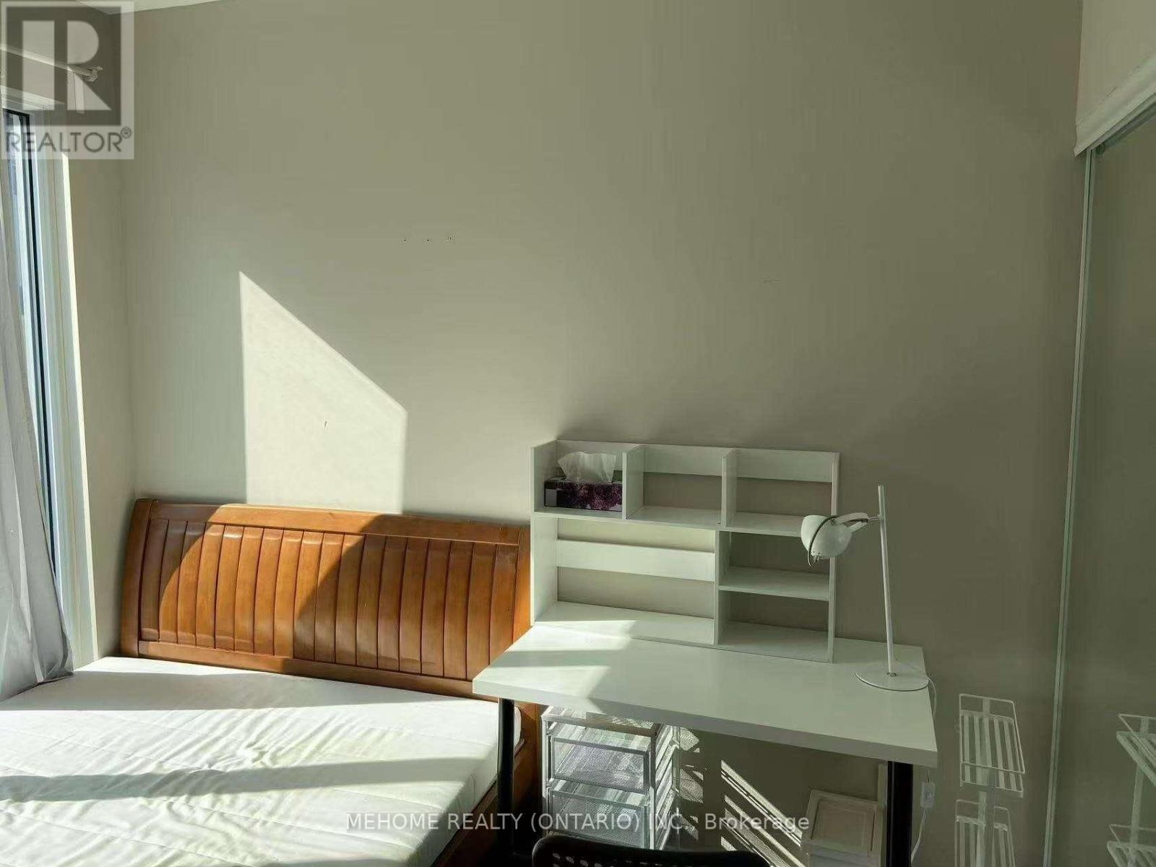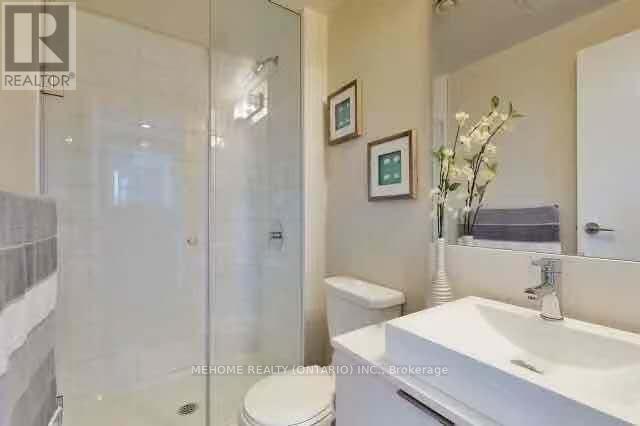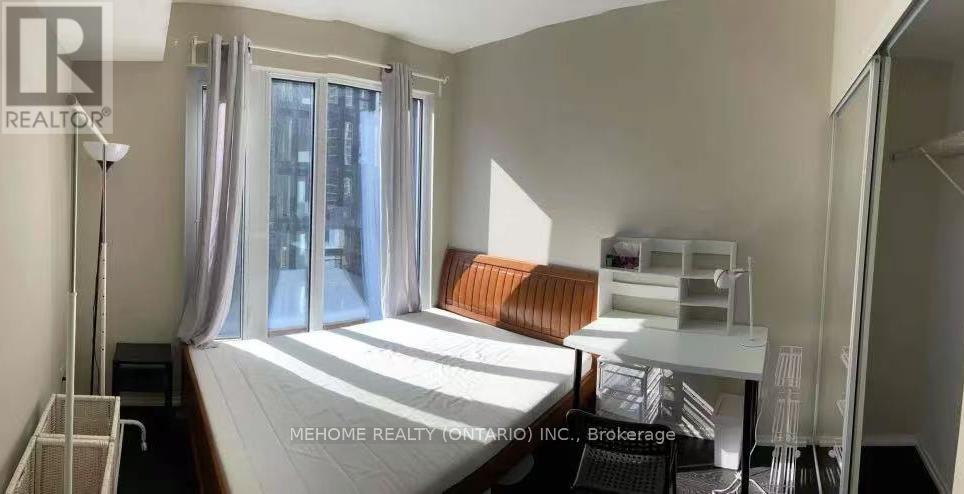1 Bedroom
1 Bathroom
700 - 799 sqft
Central Air Conditioning
Forced Air
$1,630 Monthly
Share Accommodation! Sunny 2nd Bedroom with stunning southwest corner views! Next to Nofrills and just minutes to TMU, Eaton Centre, U of T, Dundas Square, George Brown College, Massey Hall, and TTC subway. Quick access to the DVP and Gardiner Expressway. Enjoy premium amenities, including a gym, party room, and outdoor terrace .**Extras**: Furnished! Stainless Steel Appliances: Refrigerator, Stove, Microwave, B/I Dishwasher, Stacked Washer & Dryer. (id:49187)
Property Details
|
MLS® Number
|
C12430939 |
|
Property Type
|
Single Family |
|
Community Name
|
Church-Yonge Corridor |
|
Community Features
|
Pets Not Allowed |
|
Features
|
Balcony, Carpet Free |
Building
|
Bathroom Total
|
1 |
|
Bedrooms Above Ground
|
1 |
|
Bedrooms Total
|
1 |
|
Appliances
|
Dishwasher, Dryer, Microwave, Stove, Washer, Refrigerator |
|
Basement Type
|
None |
|
Cooling Type
|
Central Air Conditioning |
|
Exterior Finish
|
Concrete |
|
Flooring Type
|
Laminate |
|
Heating Fuel
|
Natural Gas |
|
Heating Type
|
Forced Air |
|
Size Interior
|
700 - 799 Sqft |
|
Type
|
Apartment |
Parking
Land
Rooms
| Level |
Type |
Length |
Width |
Dimensions |
|
Flat |
Living Room |
4.62 m |
3.84 m |
4.62 m x 3.84 m |
|
Flat |
Dining Room |
4.62 m |
3.84 m |
4.62 m x 3.84 m |
|
Flat |
Kitchen |
4.62 m |
3.84 m |
4.62 m x 3.84 m |
|
Flat |
Bedroom 2 |
3.05 m |
2.95 m |
3.05 m x 2.95 m |
https://www.realtor.ca/real-estate/28922545/1205-2nd-bedroom-68-shuter-street-toronto-church-yonge-corridor-church-yonge-corridor

