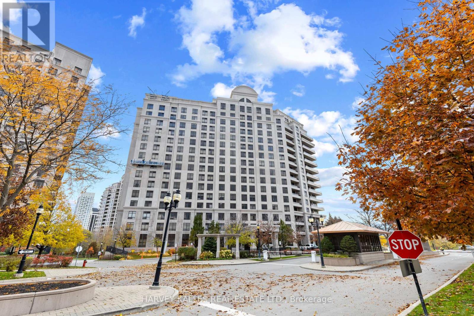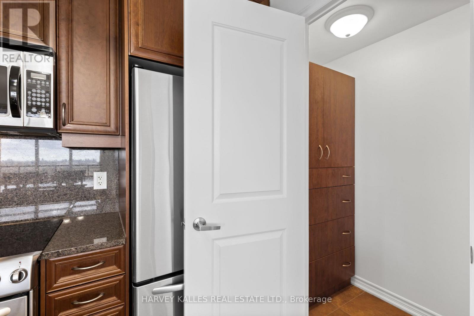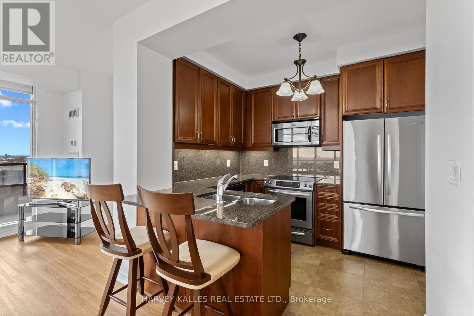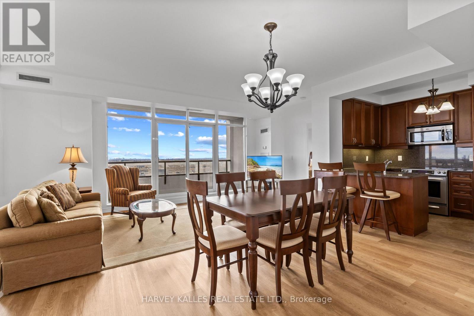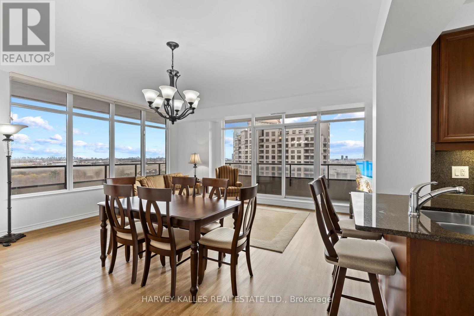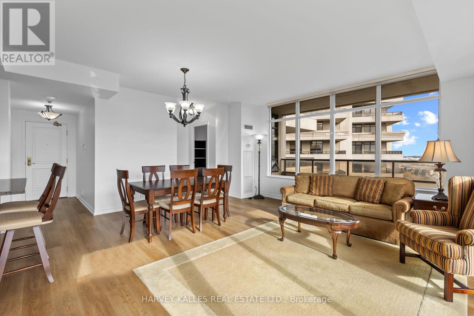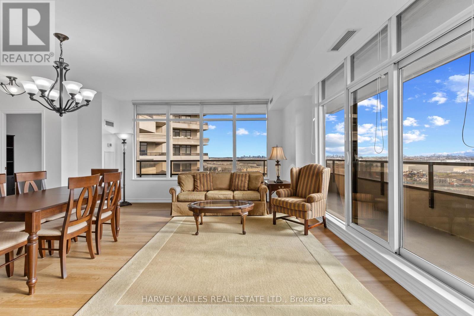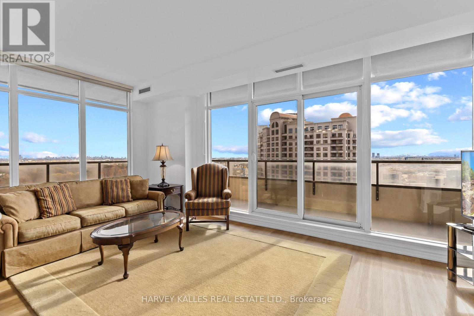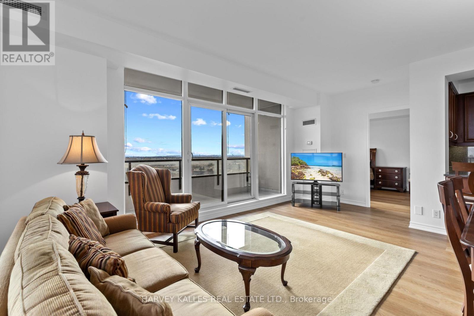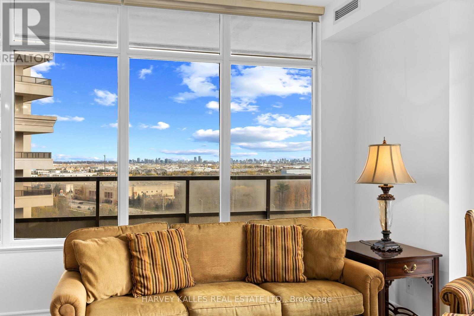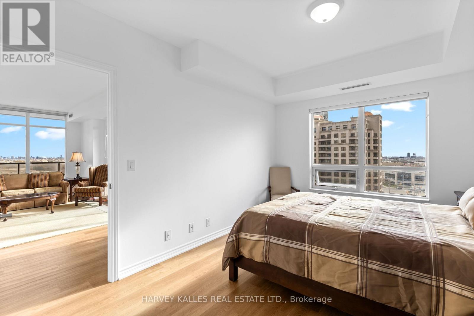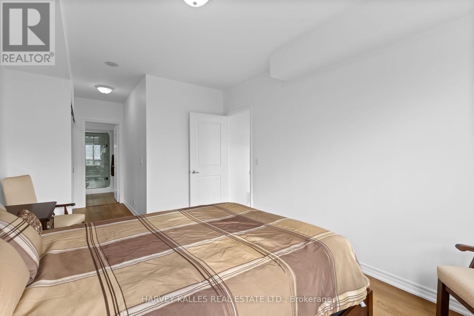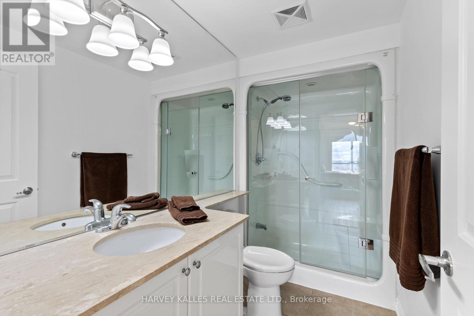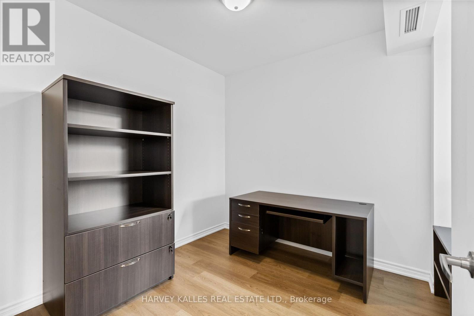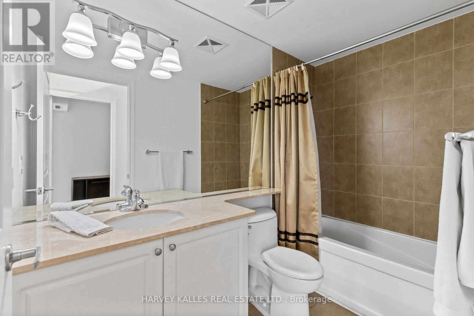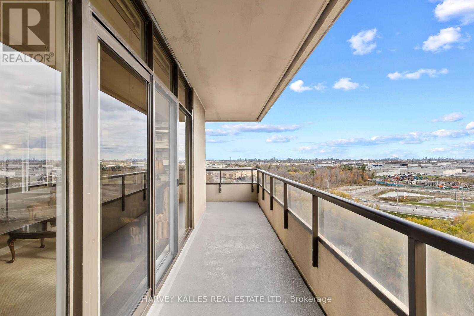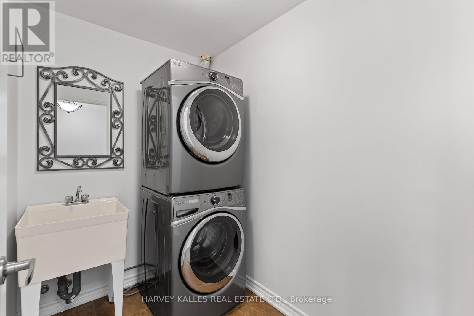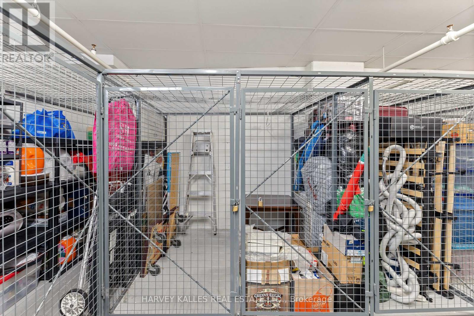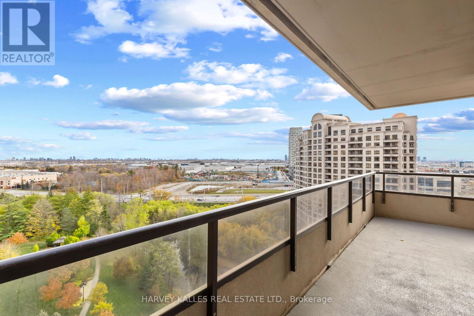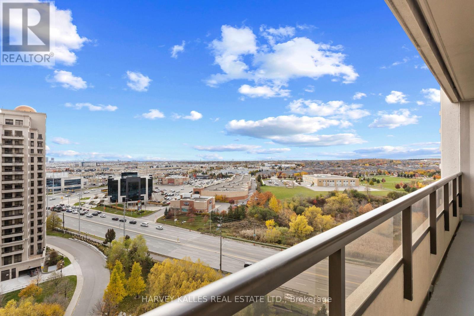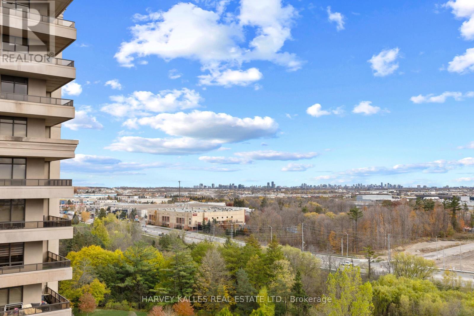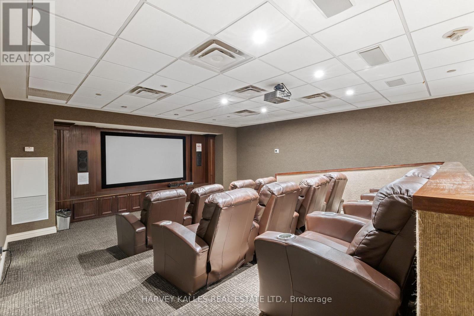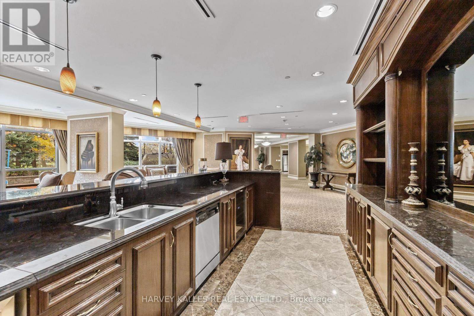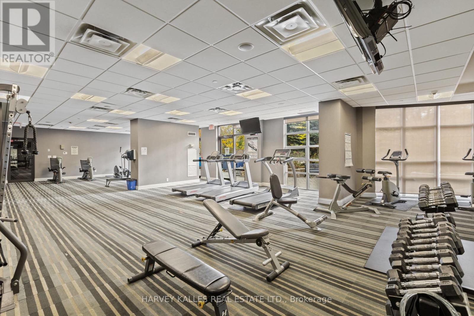1206 - 9235 Jane Street Vaughan (Maple), Ontario L6A 0J8
$729,000Maintenance, Heat, Water, Common Area Maintenance, Insurance, Parking
$1,068.21 Monthly
Maintenance, Heat, Water, Common Area Maintenance, Insurance, Parking
$1,068.21 MonthlyWelcome to Suite 1206 at the prestigious Bellaria Residences! This pristine, professionally cleaned and freshly painted 1,063 sq' corner suite with walls of windows and smooth ceilings is a true showstopper! Featuring 2 spacious bedrooms with closet organizers and 2 full bathrooms, this bright and inviting home offers an open concept living and dining area flooded with natural light with floor to ceiling windows and sliding door with lovely custom window shades. An immaculate kitchen with breakfast bar, bar stools, stainless steel fridge, stove, dishwasher and new microwave oven complete with a walk-in pantry with built-ins for exceptional storage. Enjoy the convenience of a separate laundry room with sink, stainless steel washer / dryer and central vacuum. Enjoy your morning coffee or evening glass of wine on the impressive wrap-around private balcony with breathtaking skyline and tree top clear views across the city. This impressive offering includes 1 parking space and a double (2) locker. Bellaria's resort-style amenities include 24-hour gated security, concierge service, fitness centre, massive dining and party room, theatre room, meeting room and beautifully landscaped grounds with picnic and BBQ area. Ideally located close to Vaughan Mills, fine dining, parks, and transit. Secure gated community with security and concierge. Available immediately - simply move in and enjoy! This suite is a gem... a true turnkey opportunity - all furnishings and 4 chandeliers as pictured included. (id:49187)
Property Details
| MLS® Number | N12525340 |
| Property Type | Single Family |
| Community Name | Maple |
| Amenities Near By | Hospital, Park, Public Transit |
| Community Features | Pets Allowed With Restrictions |
| Equipment Type | None |
| Features | Conservation/green Belt, Elevator, Balcony, Carpet Free, In Suite Laundry |
| Parking Space Total | 1 |
| Rental Equipment Type | None |
| View Type | View |
Building
| Bathroom Total | 2 |
| Bedrooms Above Ground | 2 |
| Bedrooms Total | 2 |
| Age | 16 To 30 Years |
| Amenities | Security/concierge, Exercise Centre, Party Room, Visitor Parking, Storage - Locker |
| Appliances | Central Vacuum, All, Dishwasher, Dryer, Microwave, Stove, Washer, Window Coverings, Refrigerator |
| Basement Type | None |
| Cooling Type | Central Air Conditioning |
| Exterior Finish | Concrete |
| Flooring Type | Tile |
| Heating Fuel | Natural Gas |
| Heating Type | Forced Air |
| Size Interior | 1000 - 1199 Sqft |
| Type | Apartment |
Parking
| Underground | |
| Garage |
Land
| Acreage | No |
| Land Amenities | Hospital, Park, Public Transit |
Rooms
| Level | Type | Length | Width | Dimensions |
|---|---|---|---|---|
| Main Level | Kitchen | 2.9 m | 2.4 m | 2.9 m x 2.4 m |
| Main Level | Living Room | 5.5 m | 5.5 m | 5.5 m x 5.5 m |
| Main Level | Dining Room | Measurements not available | ||
| Main Level | Primary Bedroom | 4.3 m | 3.3 m | 4.3 m x 3.3 m |
| Main Level | Bedroom 2 | 2.7 m | 3.4 m | 2.7 m x 3.4 m |
| Main Level | Laundry Room | Measurements not available |
https://www.realtor.ca/real-estate/29084069/1206-9235-jane-street-vaughan-maple-maple

