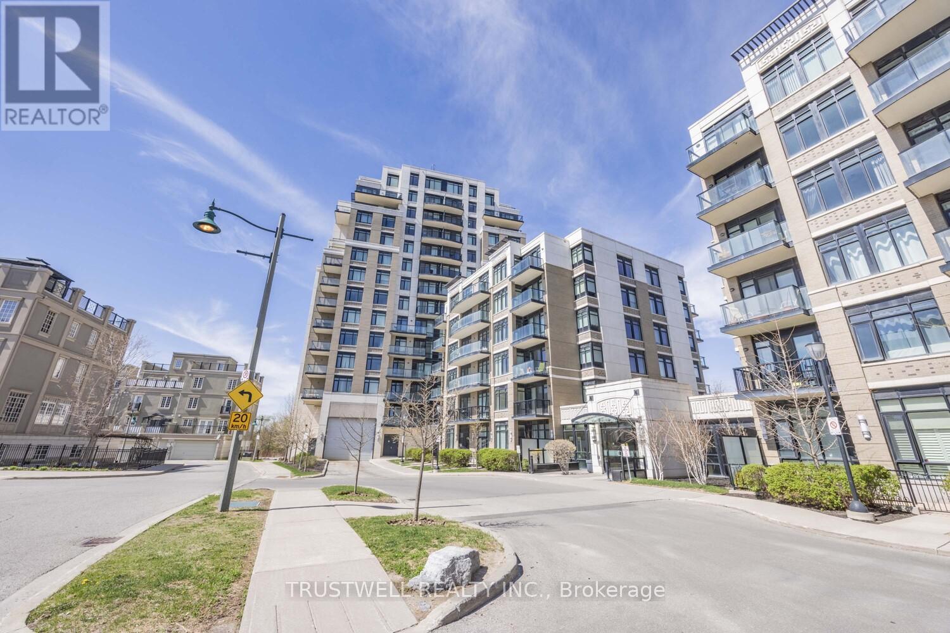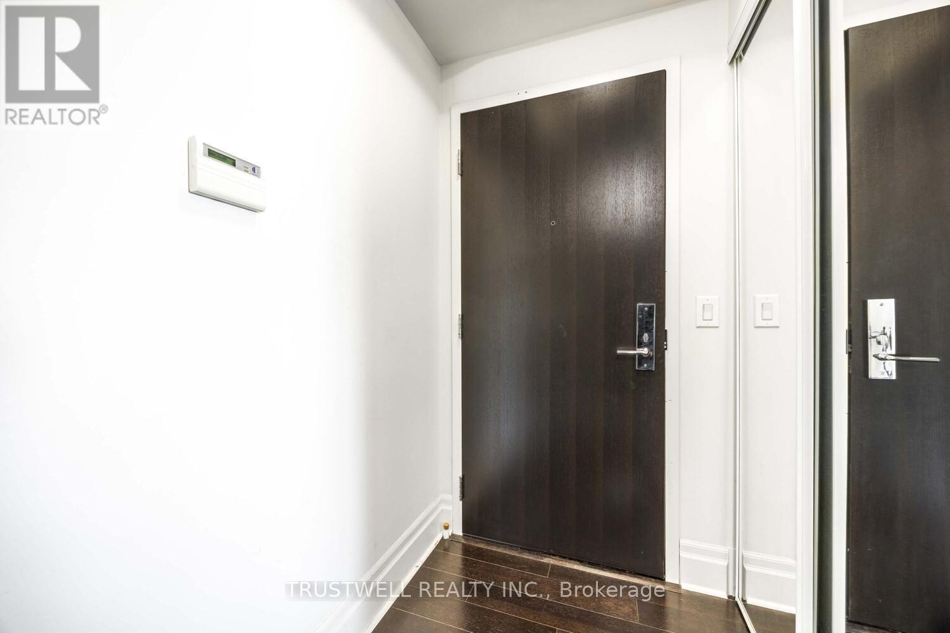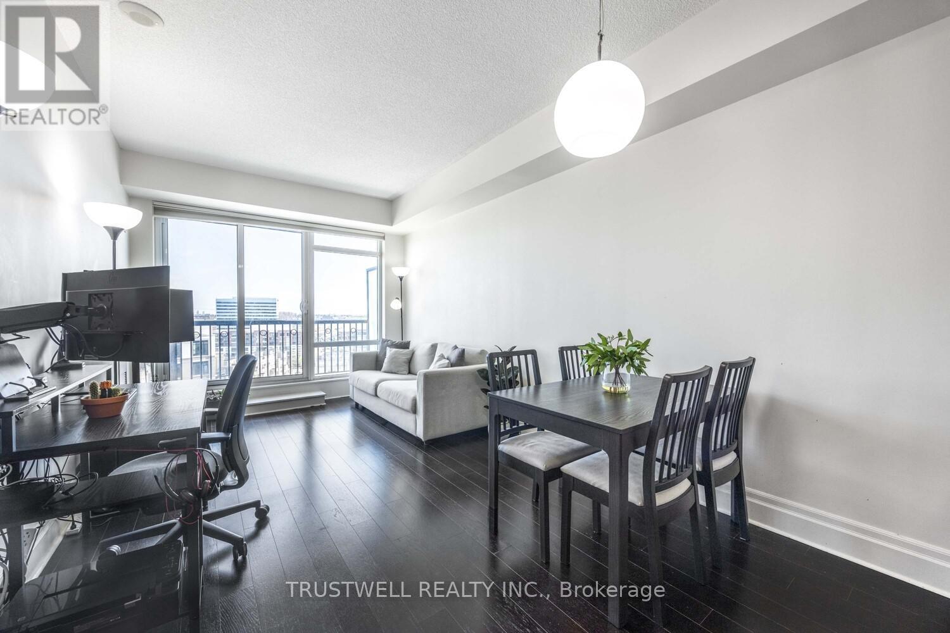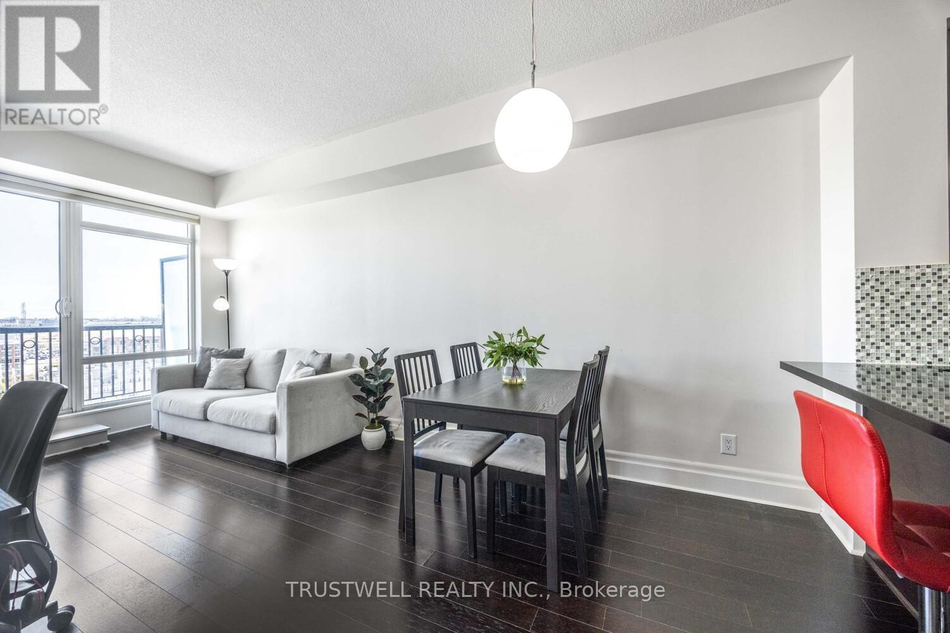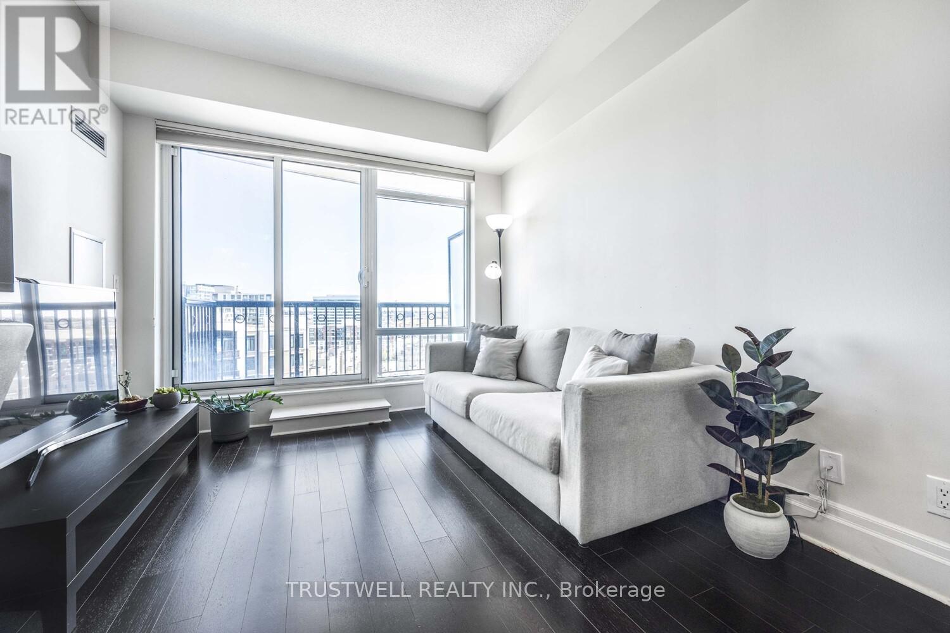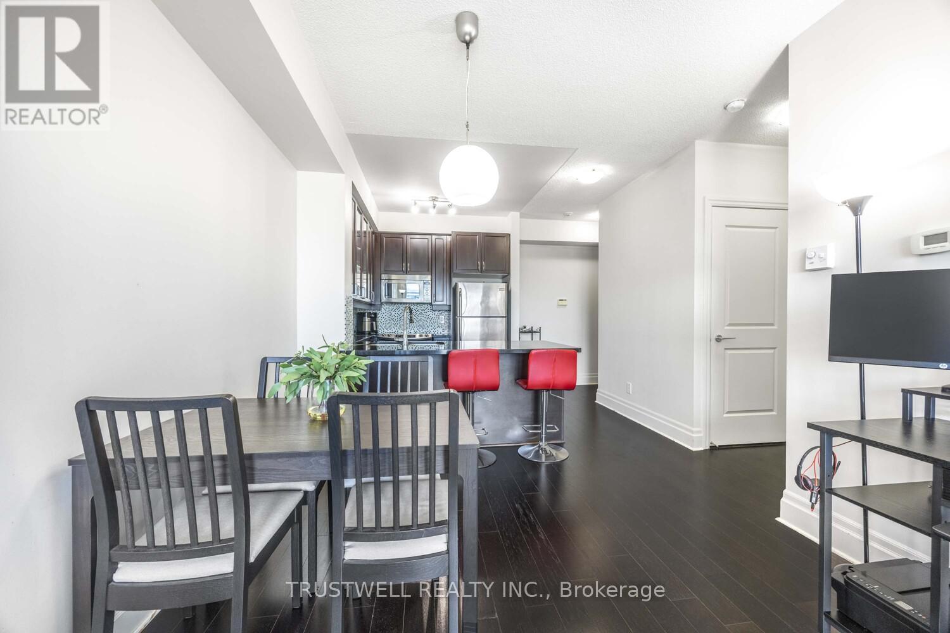1 Bedroom
1 Bathroom
500 - 599 sqft
Central Air Conditioning
Forced Air
$618,000Maintenance, Heat, Common Area Maintenance, Parking, Water, Insurance
$552 Monthly
Discover comfort and convenience in this thoughtfully designed one-bedroom suite at The Verdale, located in the vibrant, Downtown Markham. Featuring soaring 9-foot ceilings and approximately 590 sq. ft. of well-planned, open-concept living space, this unit is both functional and inviting. The full-sized kitchen is ideal for daily living and entertaining, offering extended cabinetry, ample granite countertop space, a breakfast bar, and sleek stainless steel appliances. It seamlessly flows into the dining and living area, which opens to a private balcony with a clear southeast view-perfect for soaking in natural light. Enjoy a full range of premium amenities including 24-hour security, an indoor swimming pool, sauna, fully equipped gym, party room, theatre room, games room, outdoor patio with BBQ area, visitor parking, and guest suites. Live steps away from everything you need-shops, grocery stores, top restaurants, Viva & Unionville GO Transit, Highway 407, Main Street Unionville, York University's Markham Campus, the YMCA, and more. (id:49187)
Property Details
|
MLS® Number
|
N12128582 |
|
Property Type
|
Single Family |
|
Community Name
|
Unionville |
|
Amenities Near By
|
Park, Public Transit |
|
Community Features
|
Pet Restrictions |
|
Features
|
Balcony, In Suite Laundry |
|
Parking Space Total
|
1 |
Building
|
Bathroom Total
|
1 |
|
Bedrooms Above Ground
|
1 |
|
Bedrooms Total
|
1 |
|
Amenities
|
Security/concierge, Exercise Centre, Recreation Centre, Sauna, Storage - Locker |
|
Appliances
|
Dishwasher, Dryer, Hood Fan, Microwave, Range, Stove, Washer, Window Coverings, Refrigerator |
|
Cooling Type
|
Central Air Conditioning |
|
Exterior Finish
|
Brick |
|
Flooring Type
|
Hardwood |
|
Heating Fuel
|
Natural Gas |
|
Heating Type
|
Forced Air |
|
Size Interior
|
500 - 599 Sqft |
|
Type
|
Apartment |
Parking
Land
|
Acreage
|
No |
|
Land Amenities
|
Park, Public Transit |
Rooms
| Level |
Type |
Length |
Width |
Dimensions |
|
Flat |
Living Room |
5.49 m |
3.1 m |
5.49 m x 3.1 m |
|
Flat |
Dining Room |
5.49 m |
3.1 m |
5.49 m x 3.1 m |
|
Flat |
Kitchen |
2.97 m |
2.31 m |
2.97 m x 2.31 m |
|
Flat |
Bedroom |
3.56 m |
3.07 m |
3.56 m x 3.07 m |
https://www.realtor.ca/real-estate/28269314/1207-151-upper-duke-crescent-markham-unionville-unionville

