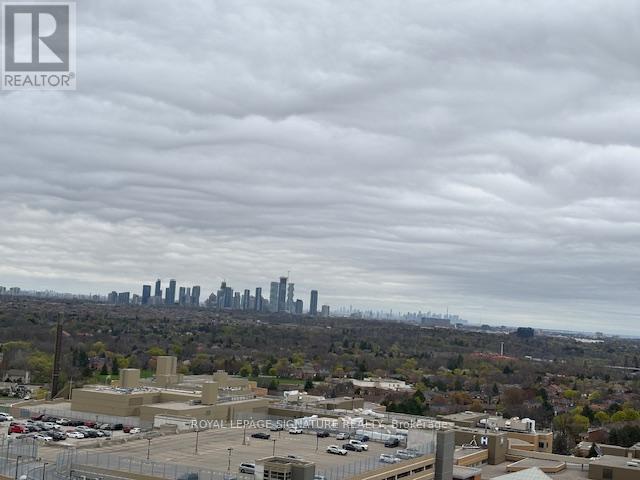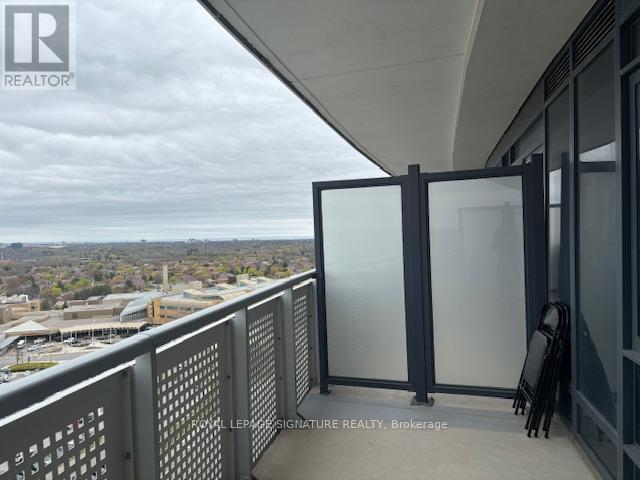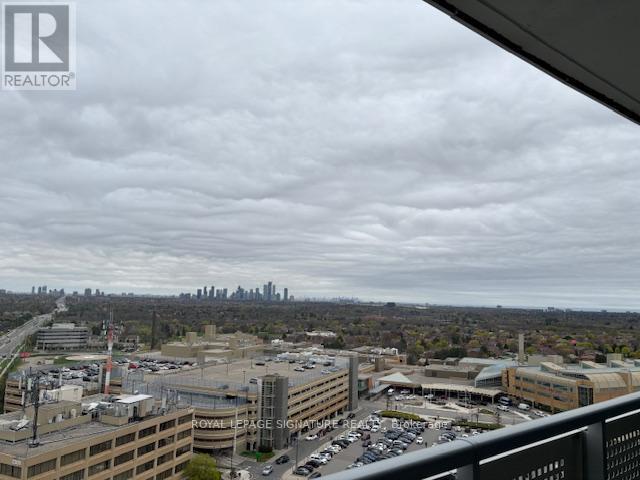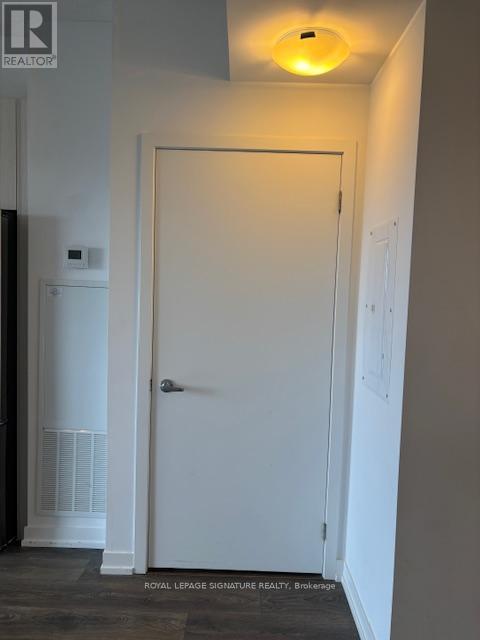1 Bathroom
Central Air Conditioning
Forced Air
$1,850 Monthly
Live in style at The ARC, one of Mississaugas most iconic buildings! This bright & spacious studio with 482 sq. ft. offers the feel of a 1-bedroom with its smart layout and walk-in closet. Featuring 9-ft ceilings, floor-to-ceiling windows, and a private balcony with stunning views of downtown Mississauga, CN Tower & Lake Ontario. Top-tier amenities include: Basketball court | Fitness Centre | Party Room | Media room| Concierge Adding to the uniqueness of this studio is a walk-in closet, rarely found in bachelor layouts. It provides ample room for storage while keeping the space tidy and clutter-free. Uninterrupted Views That Inspire Step outside onto your private balcony a true highlight of the suite. From here, enjoy a commanding view that stretches across downtown Mississauga, and on a clear day, captures the CN Tower, the sparkling waters of Lake Ontario, and even the Toronto skyline in the distance. Whether its your morning coffee or a relaxing sunset drink, this balcony provides the perfect setting to unwind with a view that few can claim in the city. Unbeatable Location: Across from Erin Mills Town Centre & Credit Valley Hospital, Quick access to HWY 403/QEW Close to transit, top-rated schools, restaurants & shops Perfect for professionals or couples looking for upscale convenience. Rent includes Parking and Locker. (id:49187)
Property Details
|
MLS® Number
|
W12125601 |
|
Property Type
|
Single Family |
|
Neigbourhood
|
Central Erin Mills |
|
Community Name
|
Central Erin Mills |
|
Amenities Near By
|
Hospital, Public Transit |
|
Community Features
|
Pet Restrictions, Community Centre |
|
Features
|
Elevator, Balcony, Carpet Free, In Suite Laundry |
|
Parking Space Total
|
1 |
Building
|
Bathroom Total
|
1 |
|
Amenities
|
Security/concierge, Exercise Centre, Recreation Centre, Visitor Parking, Storage - Locker |
|
Appliances
|
All |
|
Cooling Type
|
Central Air Conditioning |
|
Exterior Finish
|
Concrete |
|
Fire Protection
|
Security Guard, Smoke Detectors |
|
Flooring Type
|
Laminate |
|
Heating Fuel
|
Natural Gas |
|
Heating Type
|
Forced Air |
|
Type
|
Apartment |
Parking
Land
|
Acreage
|
No |
|
Land Amenities
|
Hospital, Public Transit |
Rooms
| Level |
Type |
Length |
Width |
Dimensions |
|
Main Level |
Kitchen |
|
|
Measurements not available |
|
Main Level |
Living Room |
|
|
Measurements not available |
|
Main Level |
Dining Room |
|
|
Measurements not available |
|
Main Level |
Other |
|
|
Measurements not available |
https://www.realtor.ca/real-estate/28262684/1207-2520-eglinton-avenue-w-mississauga-central-erin-mills-central-erin-mills
























