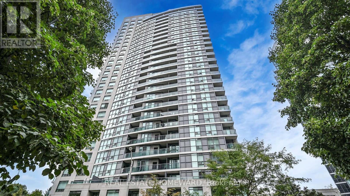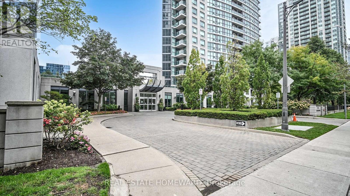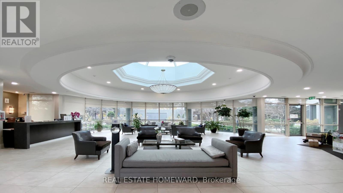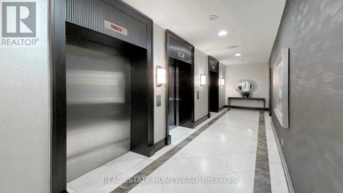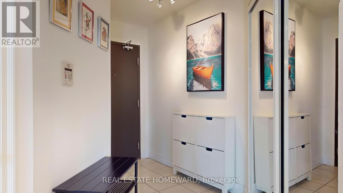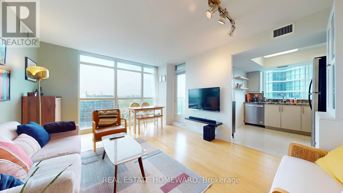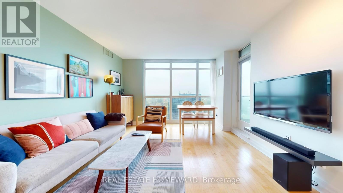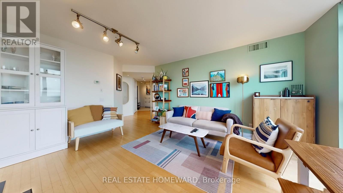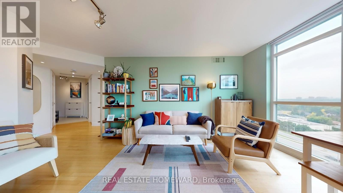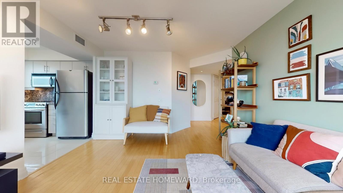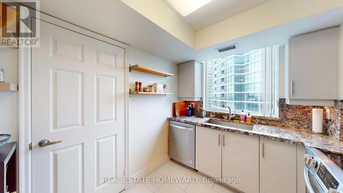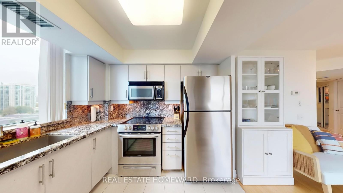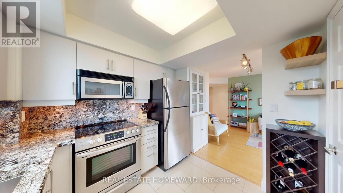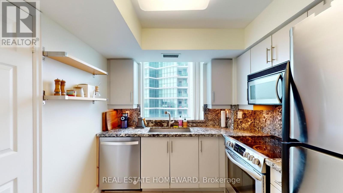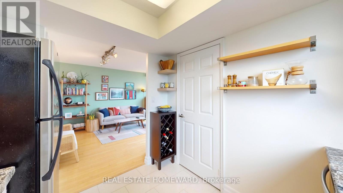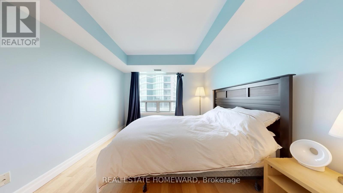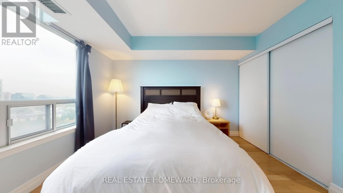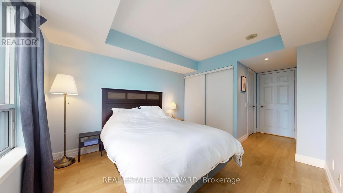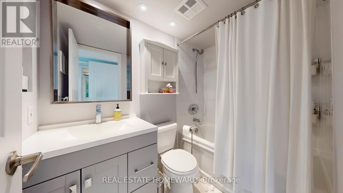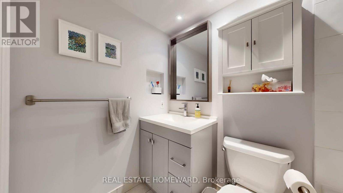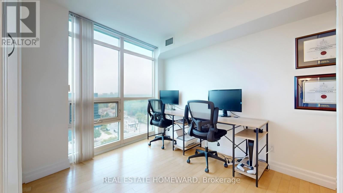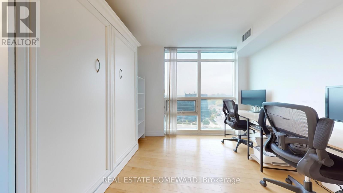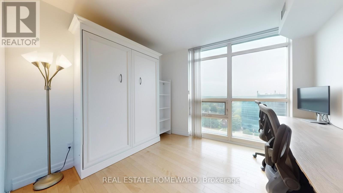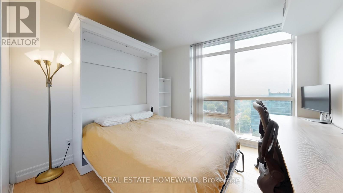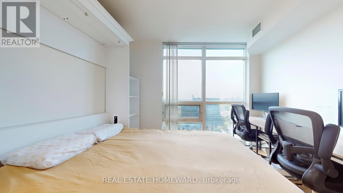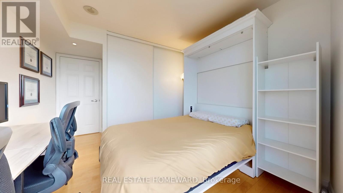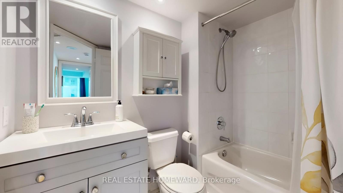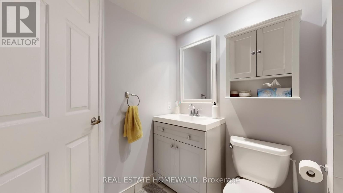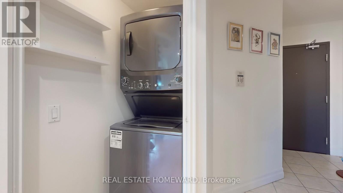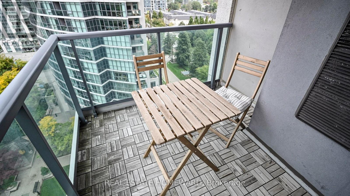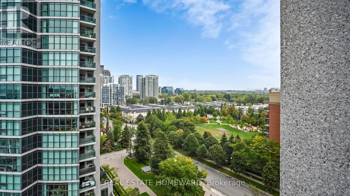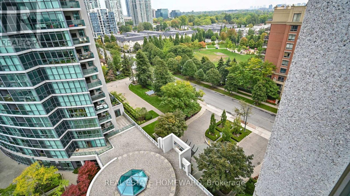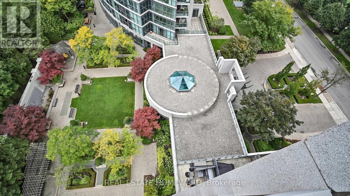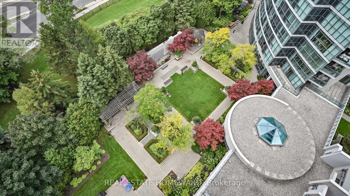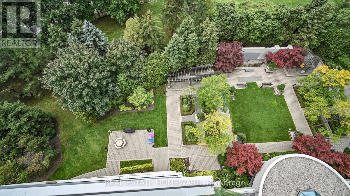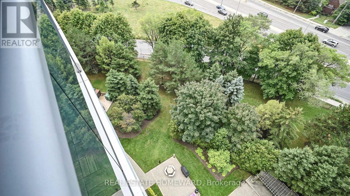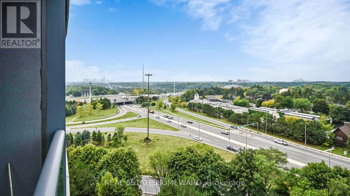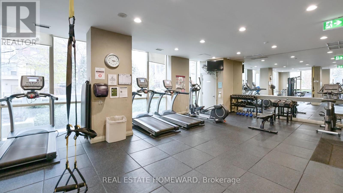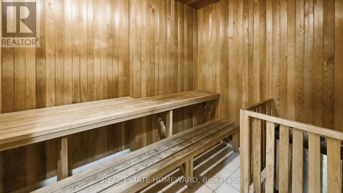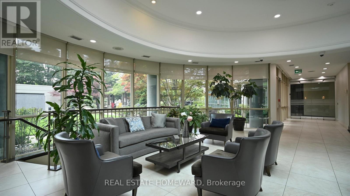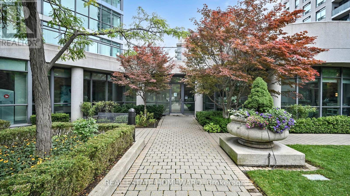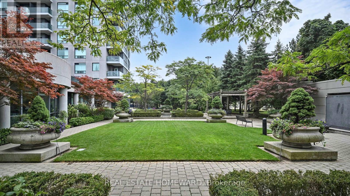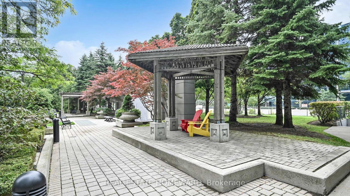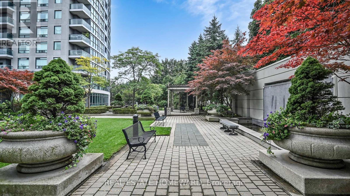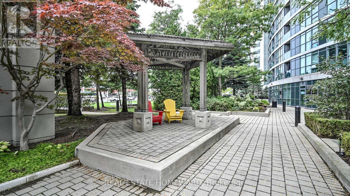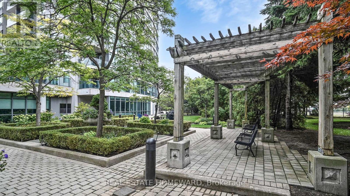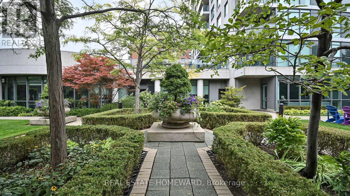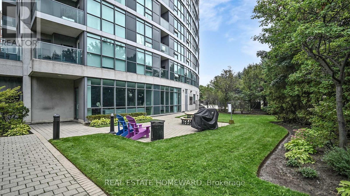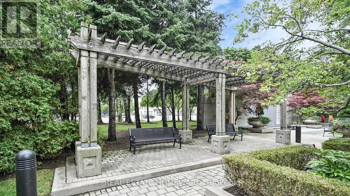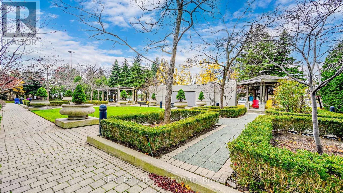2 Bedroom
2 Bathroom
800 - 899 sqft
Central Air Conditioning
Forced Air
$749,000Maintenance, Water
$774.07 Monthly
Amazing, central Location of Toronto. This stunning corner suite boasts a bright, open layout with a split plan thats truly one-of-a-kind. Offering the best design in this luxury property, it features a beautiful kitchen with granite countertops and stainless steel appliances. Hardwood floors flow throughout, and the space includes two spacious bedrooms and two full, modernized 4-piece bathrooms. Large closets provide ample storage, and floor-to-ceiling windows allow lots of natural light to flood the space, offering breathtaking sunsets. This unit really stands out from the rest! Just steps away from transit/subway, all amenities, restaurants and shopping along Yonge Street. Additional perks include stacked laundry, parking, plenty of visitor parking, a gym, party/meeting room, exceptional concierge/security services and close to Hwy 401. This one is a must-see! (id:49187)
Property Details
|
MLS® Number
|
C12425283 |
|
Property Type
|
Single Family |
|
Neigbourhood
|
Avondale |
|
Community Name
|
Willowdale East |
|
Community Features
|
Pet Restrictions |
|
Features
|
Balcony |
|
Parking Space Total
|
1 |
Building
|
Bathroom Total
|
2 |
|
Bedrooms Above Ground
|
2 |
|
Bedrooms Total
|
2 |
|
Appliances
|
Dishwasher, Dryer, Stove, Washer, Refrigerator |
|
Cooling Type
|
Central Air Conditioning |
|
Exterior Finish
|
Concrete |
|
Flooring Type
|
Hardwood, Tile |
|
Heating Fuel
|
Natural Gas |
|
Heating Type
|
Forced Air |
|
Size Interior
|
800 - 899 Sqft |
|
Type
|
Apartment |
Parking
Land
Rooms
| Level |
Type |
Length |
Width |
Dimensions |
|
Main Level |
Kitchen |
2.74 m |
2.44 m |
2.74 m x 2.44 m |
|
Main Level |
Living Room |
5.41 m |
3.58 m |
5.41 m x 3.58 m |
|
Main Level |
Primary Bedroom |
5.49 m |
3.05 m |
5.49 m x 3.05 m |
|
Main Level |
Bedroom 2 |
4.29 m |
3.02 m |
4.29 m x 3.02 m |
|
Main Level |
Bathroom |
2.24 m |
1.4 m |
2.24 m x 1.4 m |
|
Main Level |
Bathroom |
2.31 m |
1.75 m |
2.31 m x 1.75 m |
https://www.realtor.ca/real-estate/28910227/1207-30-harrison-garden-boulevard-toronto-willowdale-east-willowdale-east

