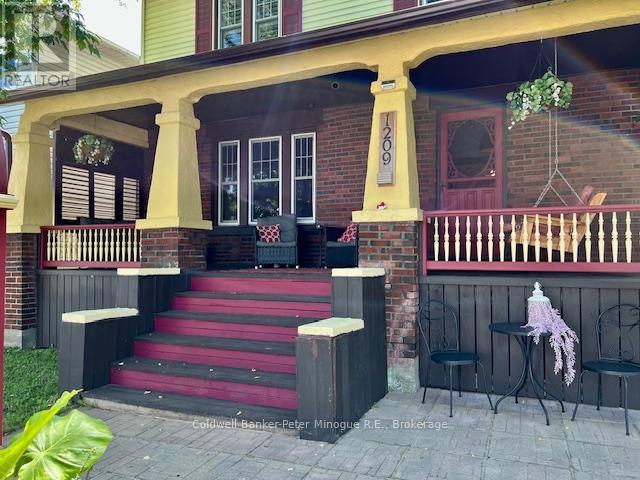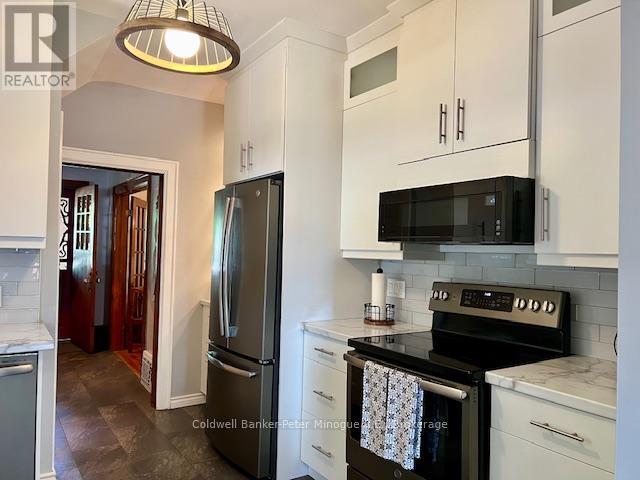3 Bedroom
2 Bathroom
1500 - 2000 sqft
Window Air Conditioner
Forced Air
$519,900
This beautifully decorated residence offers the perfect balance of original charm and contemporary elegance. As you step inside, you are greeted by stunning original wood accents that add warmth and character to every room. Featuring three beautiful bedrooms and two stylishly updated bathrooms, this home is designed for comfort and convenience. The separate living room and dining room provide distinct spaces for relaxing and entertaining, offering flexibility in how you use each area. The heart of the home is the large family room, where natural light pours in through sliding glass doors. These sliders open to reveal a generous backyard, creating a seamless indoor-outdoor living experience. The expansive patio area is perfect for hosting summer barbecues or simply enjoying a peaceful evening under the stars. Out front, a large porch invites you to relax with a morning coffee or unwind after a long day, offering the perfect vantage point to enjoy the neighborhood's charm. This home truly has it all, combining timeless character with modern design elements to create a space that is both functional and inviting. Don't miss the opportunity to make this beautiful house your new home! (id:49187)
Open House
This property has open houses!
Starts at:
12:30 pm
Ends at:
2:00 pm
Property Details
|
MLS® Number
|
X12175941 |
|
Property Type
|
Single Family |
|
Community Name
|
Central |
|
Amenities Near By
|
Public Transit |
|
Community Features
|
Community Centre, School Bus |
|
Easement
|
Unknown |
|
Equipment Type
|
Water Heater |
|
Parking Space Total
|
5 |
|
Rental Equipment Type
|
Water Heater |
|
Structure
|
Deck, Porch |
Building
|
Bathroom Total
|
2 |
|
Bedrooms Above Ground
|
3 |
|
Bedrooms Total
|
3 |
|
Age
|
51 To 99 Years |
|
Amenities
|
Fireplace(s) |
|
Appliances
|
Dishwasher, Dryer, Microwave, Stove, Washer, Window Coverings, Refrigerator |
|
Basement Development
|
Unfinished |
|
Basement Type
|
Partial (unfinished) |
|
Construction Style Attachment
|
Detached |
|
Cooling Type
|
Window Air Conditioner |
|
Exterior Finish
|
Vinyl Siding, Brick |
|
Fire Protection
|
Smoke Detectors |
|
Foundation Type
|
Stone |
|
Half Bath Total
|
1 |
|
Heating Fuel
|
Natural Gas |
|
Heating Type
|
Forced Air |
|
Stories Total
|
2 |
|
Size Interior
|
1500 - 2000 Sqft |
|
Type
|
House |
|
Utility Water
|
Municipal Water |
Parking
Land
|
Access Type
|
Year-round Access |
|
Acreage
|
No |
|
Land Amenities
|
Public Transit |
|
Sewer
|
Sanitary Sewer |
|
Size Depth
|
132 Ft |
|
Size Frontage
|
66 Ft |
|
Size Irregular
|
66 X 132 Ft |
|
Size Total Text
|
66 X 132 Ft|under 1/2 Acre |
|
Zoning Description
|
R3 |
Rooms
| Level |
Type |
Length |
Width |
Dimensions |
|
Second Level |
Bedroom |
3.05 m |
3.02 m |
3.05 m x 3.02 m |
|
Second Level |
Bedroom |
3.33 m |
3.63 m |
3.33 m x 3.63 m |
|
Second Level |
Primary Bedroom |
3.3 m |
3.66 m |
3.3 m x 3.66 m |
|
Second Level |
Bathroom |
2.4 m |
2.1 m |
2.4 m x 2.1 m |
|
Main Level |
Family Room |
4.57 m |
7.32 m |
4.57 m x 7.32 m |
|
Main Level |
Kitchen |
3.66 m |
3.35 m |
3.66 m x 3.35 m |
|
Main Level |
Dining Room |
3.05 m |
4.88 m |
3.05 m x 4.88 m |
|
Main Level |
Living Room |
3.33 m |
3.96 m |
3.33 m x 3.96 m |
|
Main Level |
Bathroom |
0.91 m |
2.25 m |
0.91 m x 2.25 m |
Utilities
|
Cable
|
Installed |
|
Wireless
|
Available |
|
Sewer
|
Installed |
https://www.realtor.ca/real-estate/28372194/1209-hammond-street-north-bay-central-central


















































