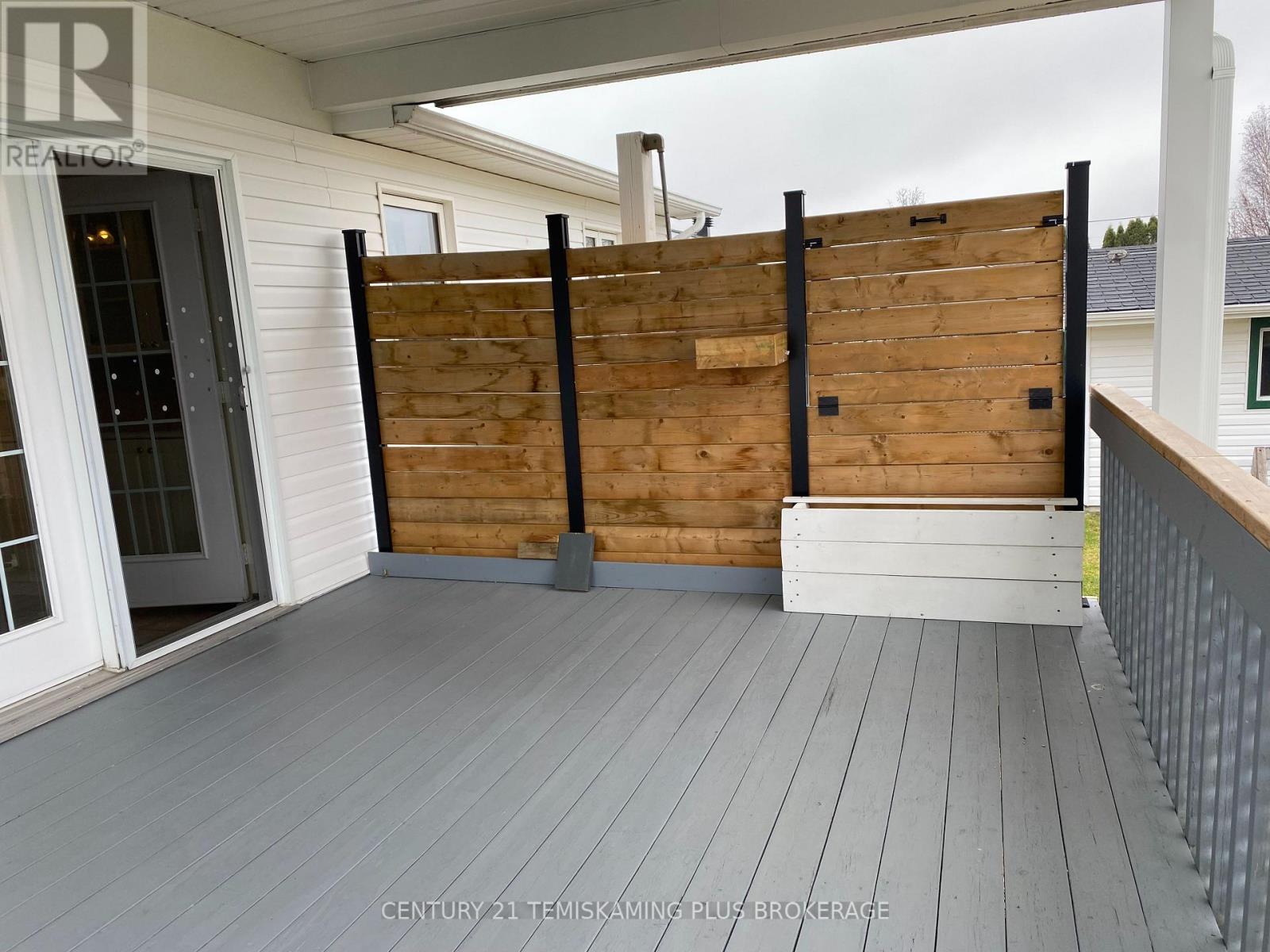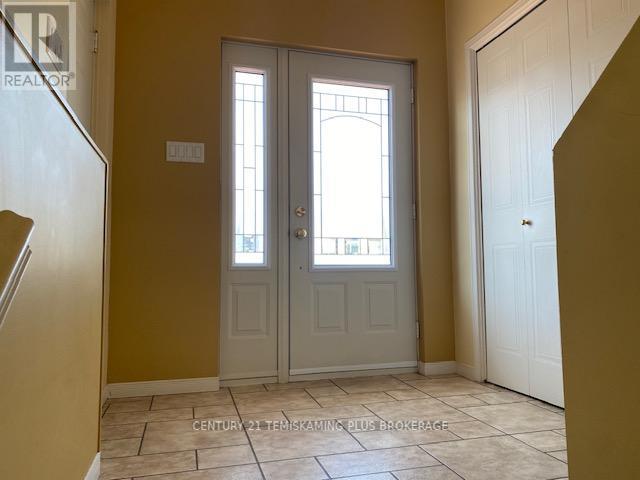3 Bedroom
2 Bathroom
1100 - 1500 sqft
Bungalow
Fireplace
Central Air Conditioning
Forced Air
$550,000
Comfortable Bungalow Living on a Quiet Court. Welcome to this well-maintained 3-bedroom, 2-bathroom detached bungalow nestled on a quiet cul-de-sac in one of New Liskeard's most desirable neighborhoods. Built in 2000, this home offers a thoughtful layout, a finished basement, and great outdoor space perfect for families, retirees, or anyone seeking easy one-level living with extra room to spread out. 2 Generously Sized Bedrooms on the Main Floor Full 4-Piece Bathroom on the Main Floor 1 Additional Bedroom in the Finished Basement Second Full Bathroom in the Basement Open-Concept Main Living Area Ideal for modern living and entertaining Patio Doors to a Covered Deck, Enjoy barbecues or morning coffee in rain or shine. Landscaped Yard. Low-maintenance and welcoming Fully Finished Basement featuring: Comfortable Rec Room Spacious Family Room or games/media area . Attached Heated Garage Practical for Northern Ontario winters Paved Double Driveway. Room for multiple vehicles . Central air, Air Exchanger, Central Vacuum. 1,300 sq. ft. on the main floor. HYDRO COST: $112.00 monthly average. GAS COST:$174. monthly average. MPAC 301 (id:49187)
Property Details
|
MLS® Number
|
T12131799 |
|
Property Type
|
Single Family |
|
Community Name
|
New Liskeard |
|
Amenities Near By
|
Public Transit, Park |
|
Features
|
Lighting |
|
Parking Space Total
|
6 |
|
Structure
|
Patio(s), Shed |
Building
|
Bathroom Total
|
2 |
|
Bedrooms Above Ground
|
3 |
|
Bedrooms Total
|
3 |
|
Age
|
16 To 30 Years |
|
Appliances
|
Water Heater |
|
Architectural Style
|
Bungalow |
|
Basement Development
|
Finished |
|
Basement Type
|
N/a (finished) |
|
Construction Style Attachment
|
Detached |
|
Cooling Type
|
Central Air Conditioning |
|
Exterior Finish
|
Vinyl Siding |
|
Fireplace Present
|
Yes |
|
Fireplace Total
|
1 |
|
Heating Fuel
|
Natural Gas |
|
Heating Type
|
Forced Air |
|
Stories Total
|
1 |
|
Size Interior
|
1100 - 1500 Sqft |
|
Type
|
House |
|
Utility Water
|
Municipal Water |
Parking
Land
|
Acreage
|
No |
|
Land Amenities
|
Public Transit, Park |
|
Sewer
|
Sanitary Sewer |
|
Size Depth
|
130 Ft |
|
Size Frontage
|
75 Ft |
|
Size Irregular
|
75 X 130 Ft |
|
Size Total Text
|
75 X 130 Ft |
|
Zoning Description
|
R1 |
Rooms
| Level |
Type |
Length |
Width |
Dimensions |
|
Basement |
Laundry Room |
3.691 m |
2.286 m |
3.691 m x 2.286 m |
|
Basement |
Bedroom 3 |
3.352 m |
4.267 m |
3.352 m x 4.267 m |
|
Basement |
Utility Room |
3.9 m |
3.261 m |
3.9 m x 3.261 m |
|
Basement |
Family Room |
5.699 m |
3 m |
5.699 m x 3 m |
|
Basement |
Recreational, Games Room |
3.81 m |
6.797 m |
3.81 m x 6.797 m |
|
Basement |
Bathroom |
2.316 m |
2.926 m |
2.316 m x 2.926 m |
|
Main Level |
Foyer |
2.377 m |
2.13 m |
2.377 m x 2.13 m |
|
Main Level |
Pantry |
2.743 m |
1.584 m |
2.743 m x 1.584 m |
|
Main Level |
Kitchen |
6.035 m |
3.69 m |
6.035 m x 3.69 m |
|
Main Level |
Living Room |
7.254 m |
3.413 m |
7.254 m x 3.413 m |
|
Main Level |
Bathroom |
3.9 m |
2.164 m |
3.9 m x 2.164 m |
|
Main Level |
Bedroom |
3.9 m |
3 m |
3.9 m x 3 m |
|
Main Level |
Bedroom 2 |
4.605 m |
3.901 m |
4.605 m x 3.901 m |
Utilities
|
Cable
|
Available |
|
Sewer
|
Installed |
https://www.realtor.ca/real-estate/28275999/121-zetta-court-temiskaming-shores-new-liskeard-new-liskeard






































