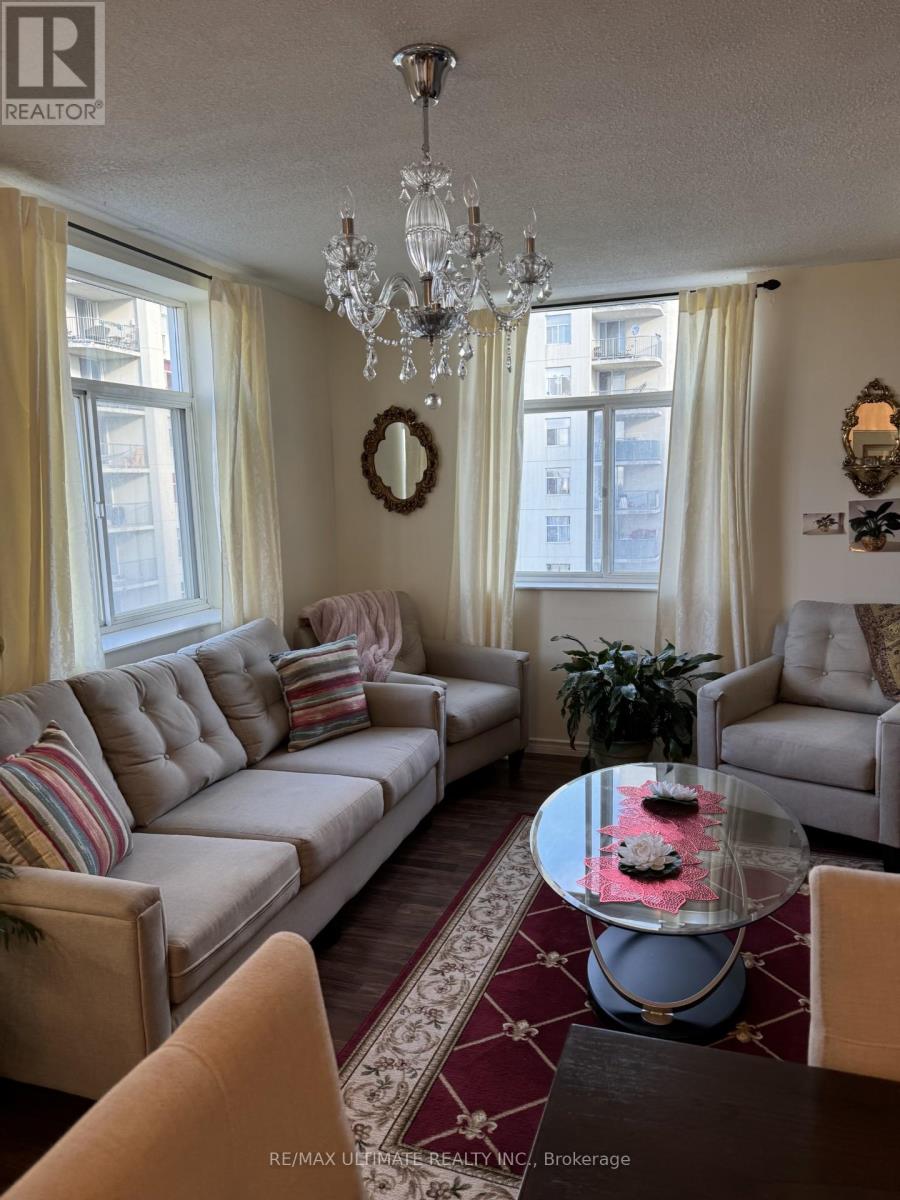1210 - 3559 Eglinton Avenue W Toronto (Mount Dennis), Ontario M6M 5C6
$529,900Maintenance, Heat, Electricity, Water, Cable TV, Common Area Maintenance, Insurance, Parking
$823.79 Monthly
Maintenance, Heat, Electricity, Water, Cable TV, Common Area Maintenance, Insurance, Parking
$823.79 MonthlyModern 2-Bedroom Condo in a Rapidly Growing Neighborhood - Steps from Future Mount Dennis Station! Welcome to your future home in one of Toronto's most exciting and emerging communities! This bright and open concept 2-bedroom, 1-bathroom condo offers the perfect blend of comfort, convenience, and future potential. Located just minutes from the upcoming Mount Dennis Station (part of the Eglinton Crosstown LRT and future GO Transit hub), this is a golden opportunity for both end-users and savvy investors. 2 Spacious Bedrooms - Perfect for small families, roommates, or a home office setup. Open-Concept Living/Dining Area Flooded with natural light south west exposure and ideal for entertaining. Private Balcony Enjoy vibrant part of the city views and daily sunsets. Cafes, parks, groceries, and community amenities at your doorstep. Whether you're a first-time buyer, downsizer, or investor looking to get in early in a fast-growing area, this condo checks all the boxes. Don't miss your chance book your private showing today! (id:49187)
Property Details
| MLS® Number | W12109074 |
| Property Type | Single Family |
| Community Name | Mount Dennis |
| Community Features | Pets Not Allowed |
| Features | Balcony, In Suite Laundry |
| Parking Space Total | 1 |
Building
| Bathroom Total | 1 |
| Bedrooms Above Ground | 2 |
| Bedrooms Total | 2 |
| Age | 31 To 50 Years |
| Amenities | Exercise Centre, Party Room, Visitor Parking |
| Appliances | Dishwasher, Dryer, Furniture, Stove, Washer, Refrigerator |
| Construction Status | Insulation Upgraded |
| Exterior Finish | Brick Facing |
| Fire Protection | Security System |
| Heating Fuel | Natural Gas |
| Heating Type | Forced Air |
| Size Interior | 900 - 999 Sqft |
| Type | Apartment |
Parking
| Underground | |
| Garage |
Land
| Acreage | No |
Rooms
| Level | Type | Length | Width | Dimensions |
|---|---|---|---|---|
| Second Level | Bedroom 2 | 3.33 m | 2.8 m | 3.33 m x 2.8 m |
| Main Level | Bedroom | 4.02 m | 2.8 m | 4.02 m x 2.8 m |
| Main Level | Living Room | 3.83 m | 3.84 m | 3.83 m x 3.84 m |
| Main Level | Dining Room | 3.65 m | 3.81 m | 3.65 m x 3.81 m |
| Main Level | Kitchen | 3 m | 2.5 m | 3 m x 2.5 m |
| Main Level | Bathroom | Measurements not available |



















