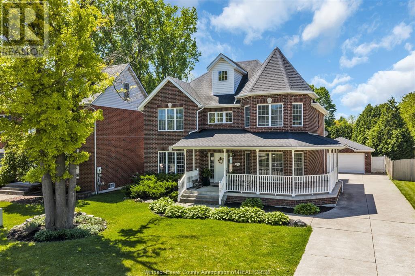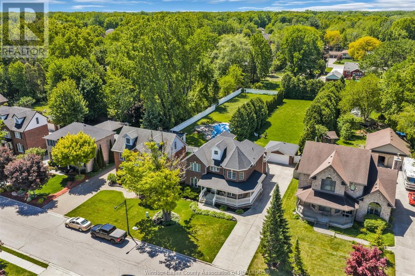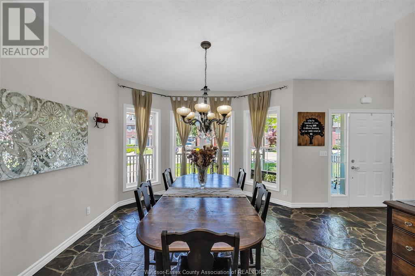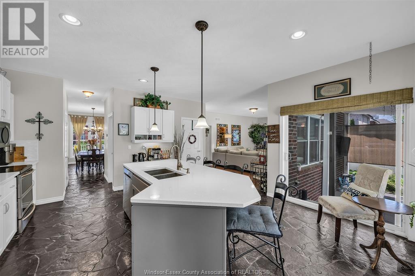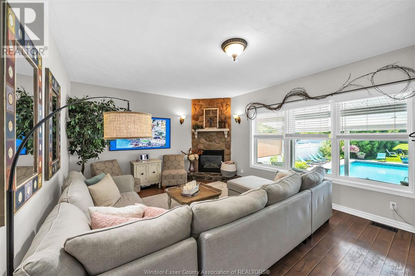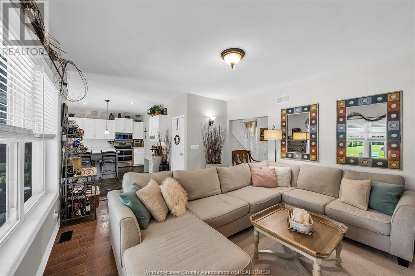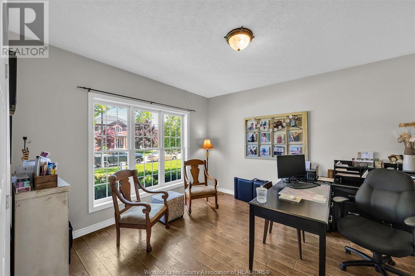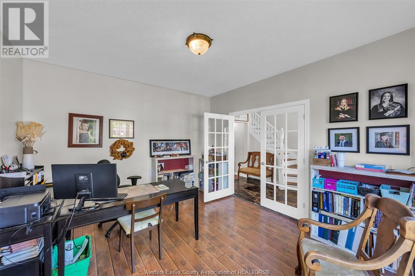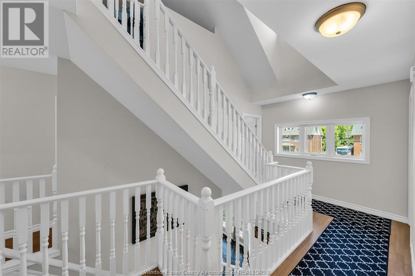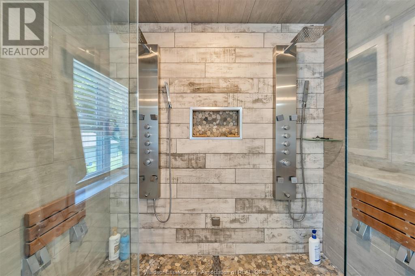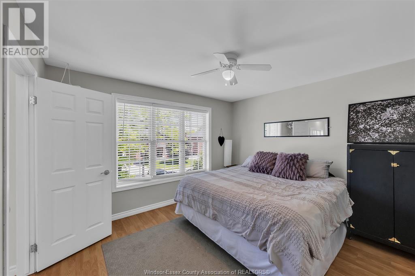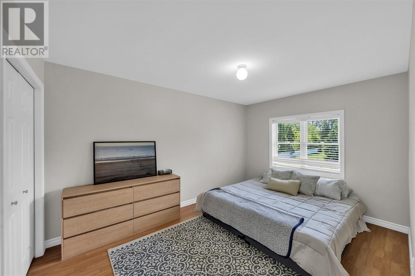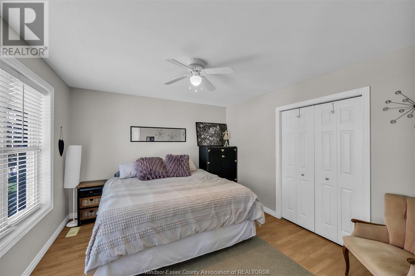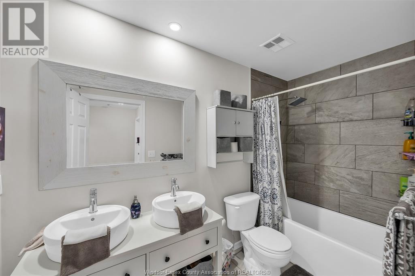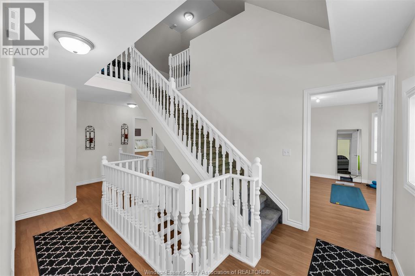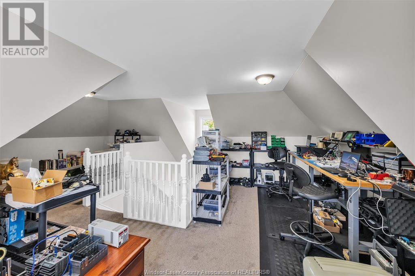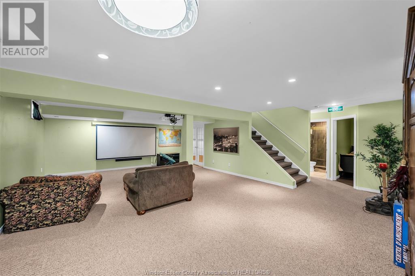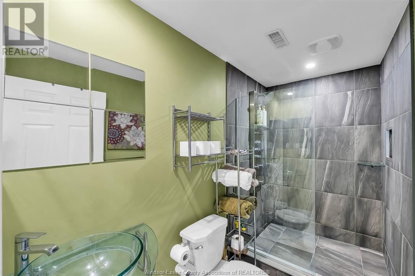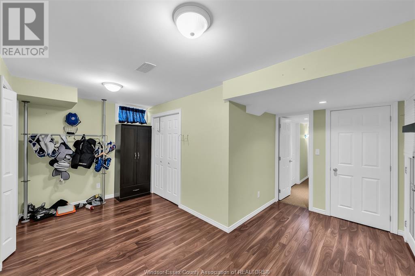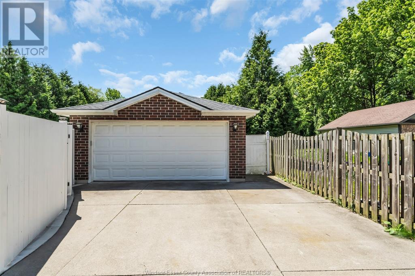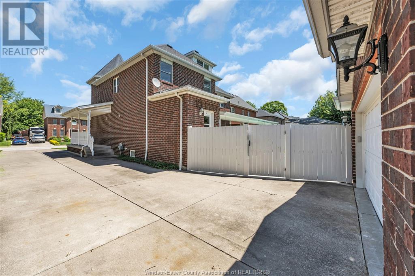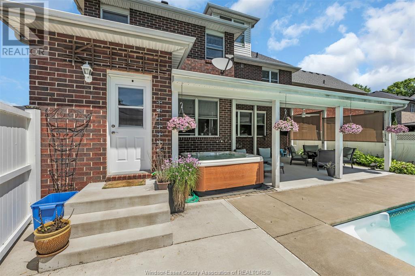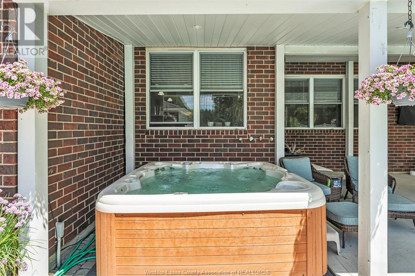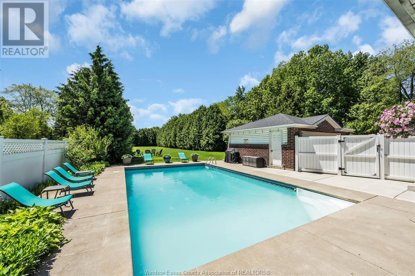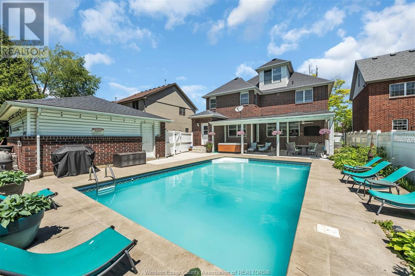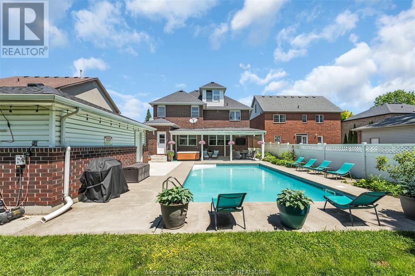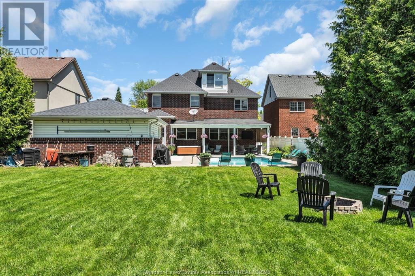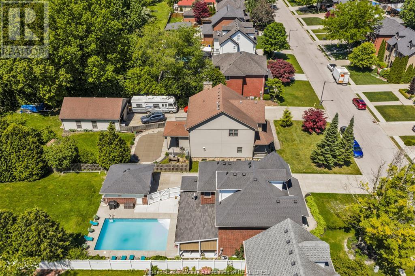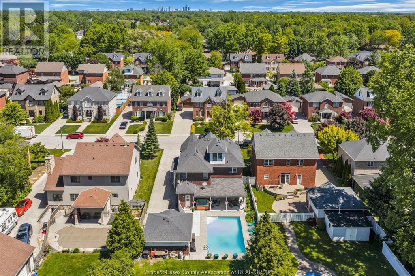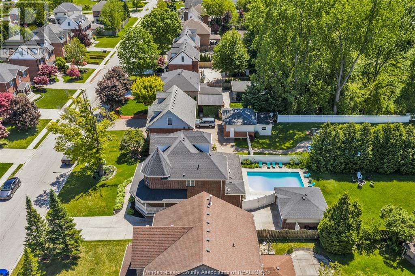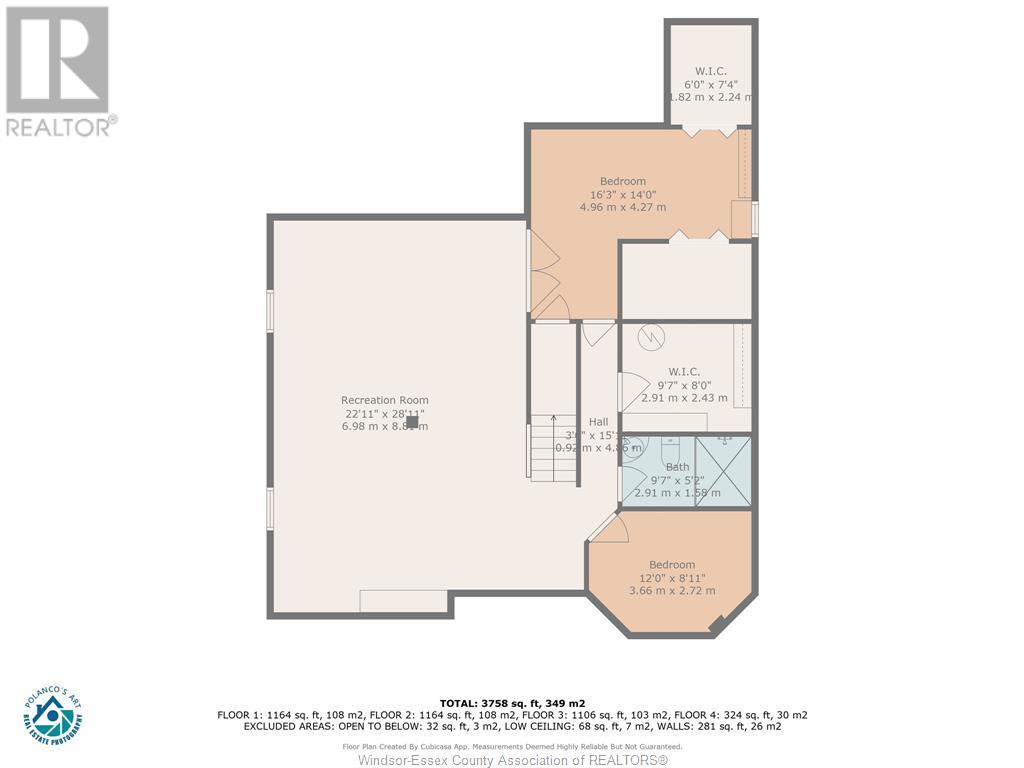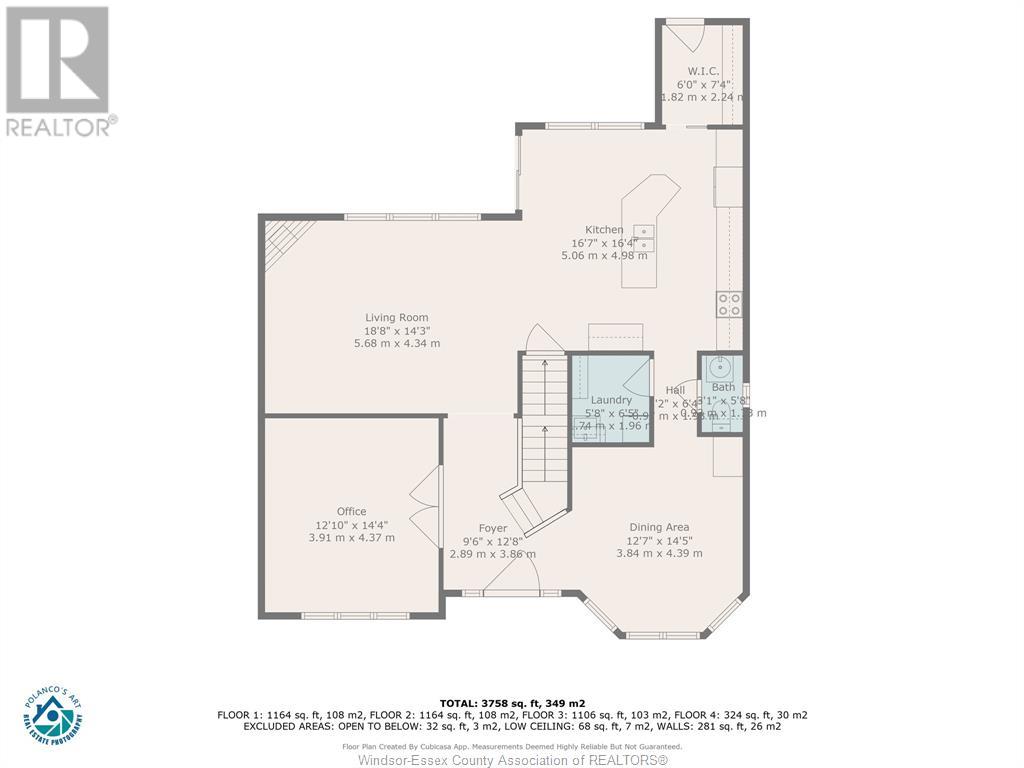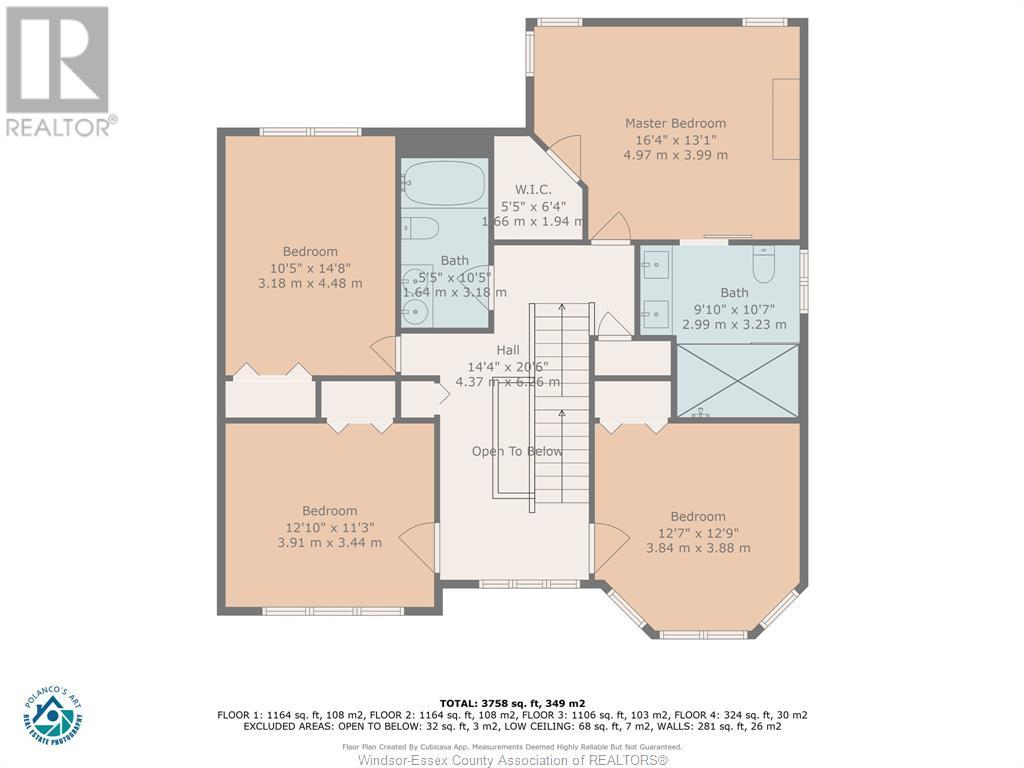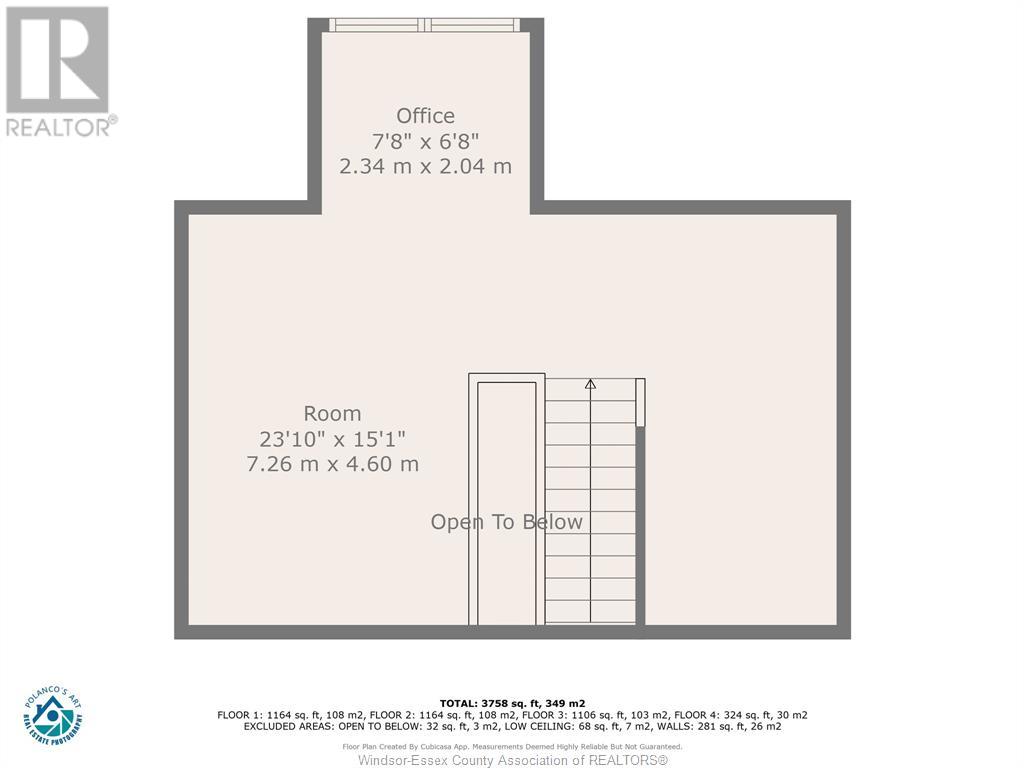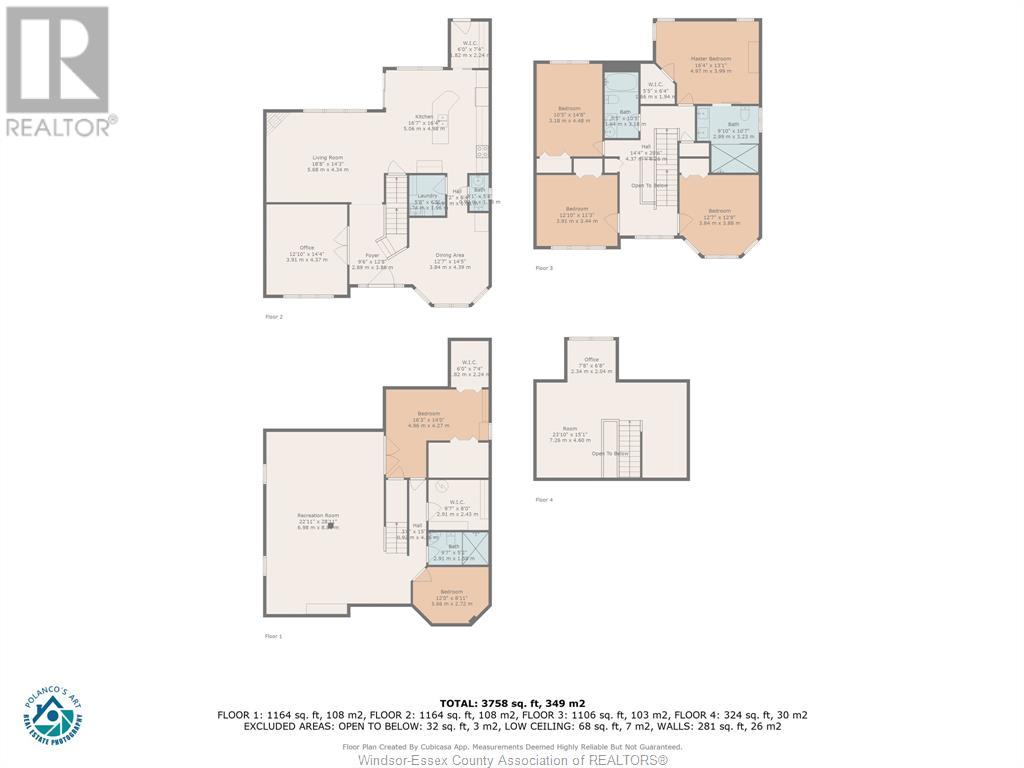1210 Monty Street Lasalle, Ontario N9J 3S2
$1,175,000
REMARKABLE LASALLE HOME WITH WRAP AROUND PORCH ON INCREDIBLE 300FT DEEP LOT. 2 CAR GARAGE, FULL FENCED AND LANDSCAPED PARK LIKE BACKYARD WITH IN GROUND POOL, COVERED PORCH AND TREE LINED PROPERTY. STONE FLOOR ENTRANCE LEADING TO HOME OFFICE, FORMAL DINING, OPEN FAMILY ROOM AND BEAUTIFUL WHITE KITCHEN W GRANITE ON MAIN TO GO ALONG WITH CONVENIENT MAIN FLOOR LAUNDRY W SHUTE FROM UPPER FLOOR. FINISHED BASEMENT FOR ADDITIONAL FAMILY SPACE W LARGE FAMILY ROOM, 3 PC BATH, 2 ADDITIONAL STORAGE OR STUDY SPACE ROOMS. UPSTAIRS HAS A PRIMARY EN SUITE WITH STEAM ROOM TO DIE FOR AND 4 BEDROOMS FOR THAT LARGE FAMILY. THERE IS A BONUS ROOM FOR YOU ON THE OPEN 3RD FLOOR THAT COULD BE A GAMES ROOM/HANGOUT AREA OR QUIET RELAXATION SPACE. (id:49187)
Open House
This property has open houses!
1:00 pm
Ends at:3:00 pm
REMARKABLE LASALLE HOME WITH WRAP AROUND PORCH ON INCREDIBLE 300FT DEEP LOT. 2 CAR GARAGE, FULL FENCED AND LANDSCAPED PARK LIKE BACKYARD WITH IN GROUND POOL, COVERED PORCH AND TREE LINED PROPERTY. SLA
Property Details
| MLS® Number | 25013304 |
| Property Type | Single Family |
| Features | Concrete Driveway |
| Pool Features | Pool Equipment |
| Pool Type | Inground Pool |
Building
| Bathroom Total | 4 |
| Bedrooms Above Ground | 4 |
| Bedrooms Total | 4 |
| Appliances | Dishwasher, Dryer, Refrigerator, Stove, Washer |
| Construction Style Attachment | Detached |
| Cooling Type | Central Air Conditioning |
| Exterior Finish | Brick |
| Fireplace Fuel | Gas |
| Fireplace Present | Yes |
| Fireplace Type | Insert |
| Flooring Type | Ceramic/porcelain, Hardwood, Laminate, Other |
| Foundation Type | Concrete |
| Half Bath Total | 1 |
| Heating Fuel | Oil |
| Heating Type | Forced Air, Furnace |
| Stories Total | 3 |
| Type | House |
Parking
| Garage |
Land
| Acreage | No |
| Fence Type | Fence |
| Landscape Features | Landscaped |
| Size Irregular | 59.94x303.87 Ft |
| Size Total Text | 59.94x303.87 Ft |
| Zoning Description | Res |
Rooms
| Level | Type | Length | Width | Dimensions |
|---|---|---|---|---|
| Second Level | 4pc Ensuite Bath | Measurements not available | ||
| Second Level | 4pc Bathroom | Measurements not available | ||
| Second Level | Bedroom | Measurements not available | ||
| Second Level | Bedroom | Measurements not available | ||
| Second Level | Bedroom | Measurements not available | ||
| Second Level | Primary Bedroom | Measurements not available | ||
| Third Level | Games Room | Measurements not available | ||
| Basement | 3pc Bathroom | Measurements not available | ||
| Basement | Utility Room | Measurements not available | ||
| Basement | Office | Measurements not available | ||
| Basement | Office | Measurements not available | ||
| Basement | Family Room | Measurements not available | ||
| Main Level | 2pc Bathroom | Measurements not available | ||
| Main Level | Laundry Room | Measurements not available | ||
| Main Level | Kitchen/dining Room | Measurements not available | ||
| Main Level | Living Room/fireplace | Measurements not available | ||
| Main Level | Dining Room | Measurements not available | ||
| Main Level | Office | Measurements not available |
https://www.realtor.ca/real-estate/28376716/1210-monty-street-lasalle

