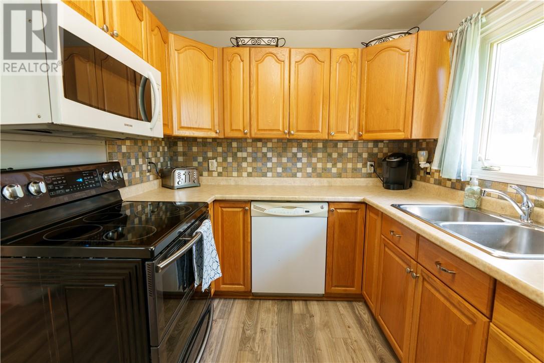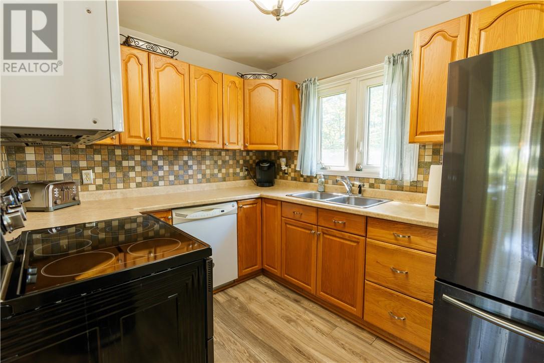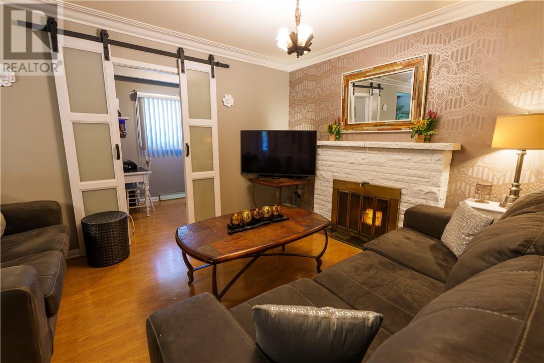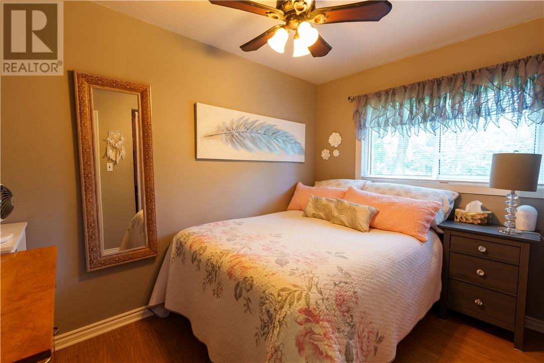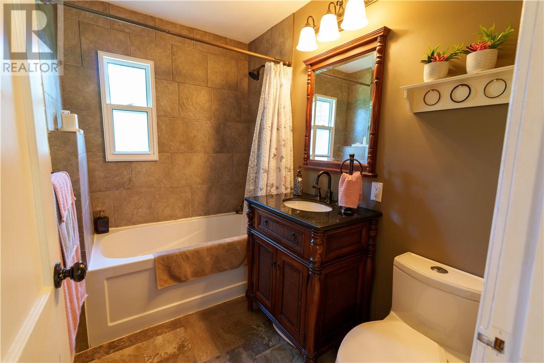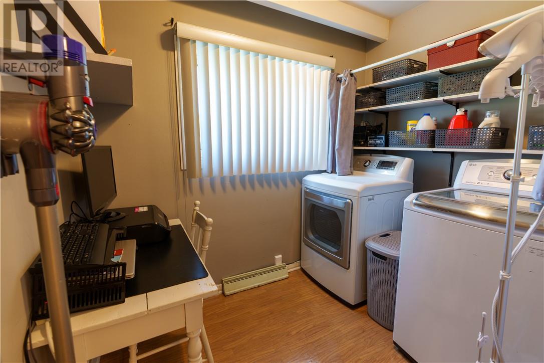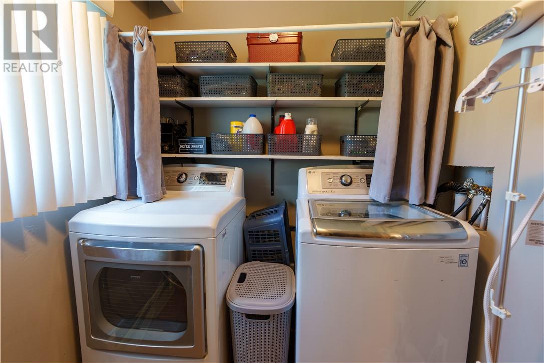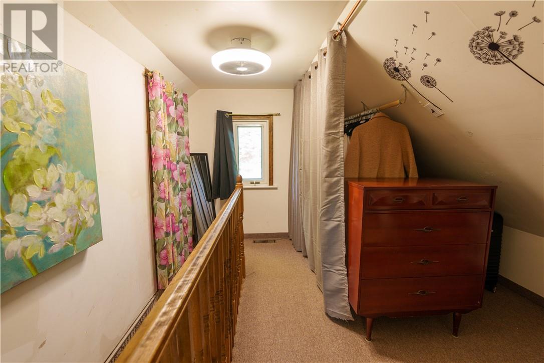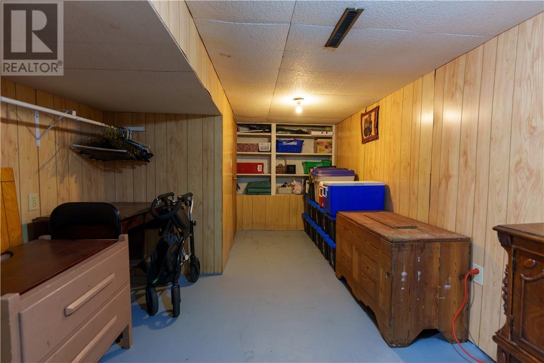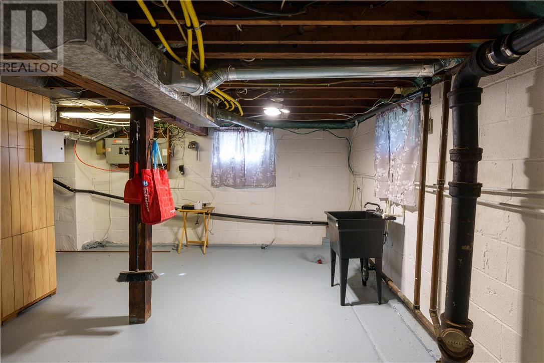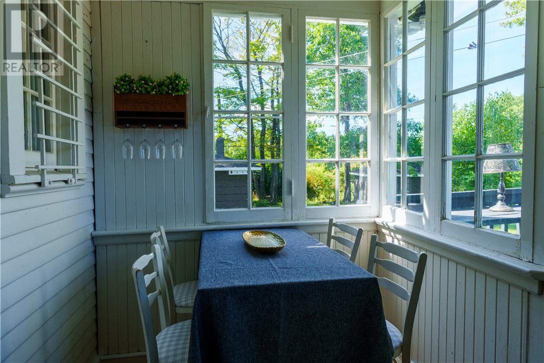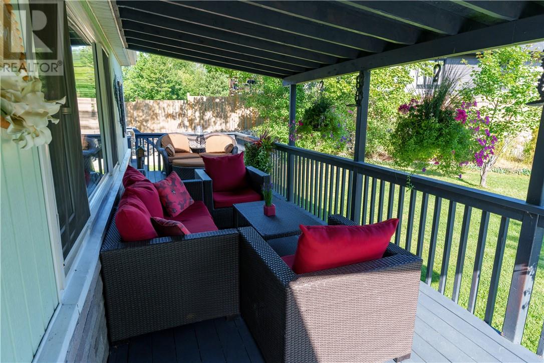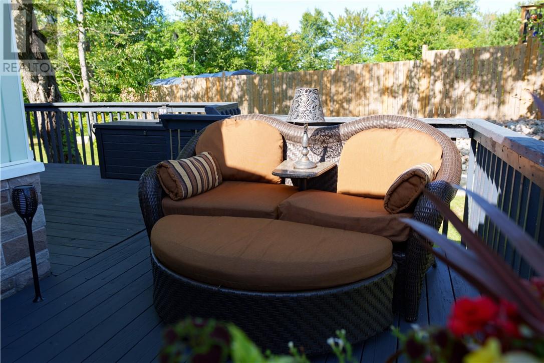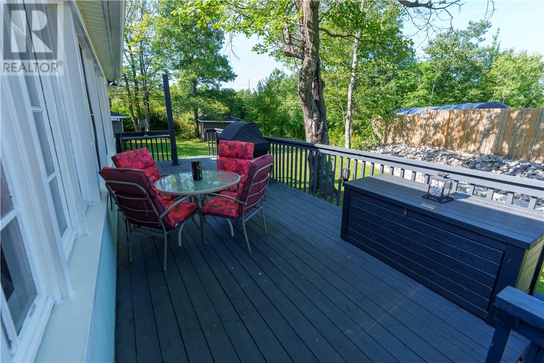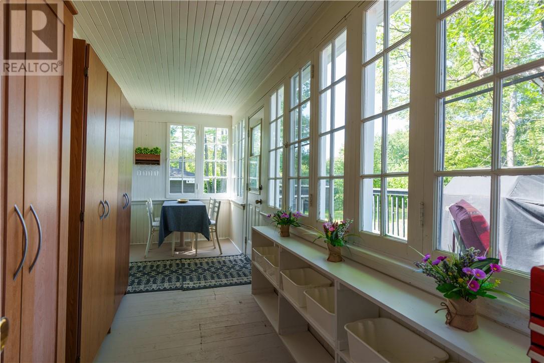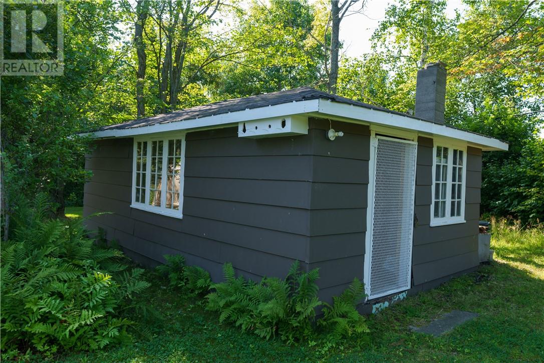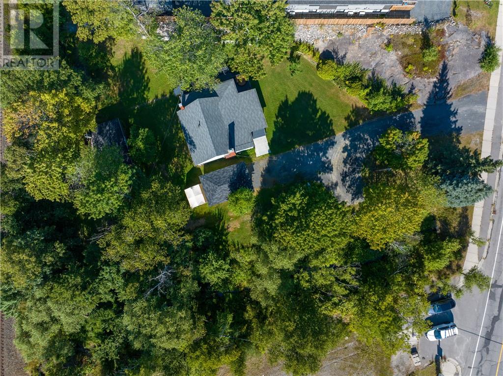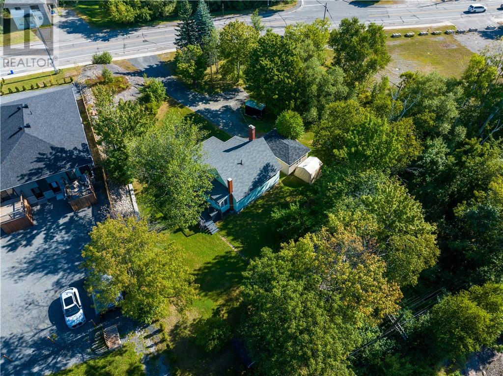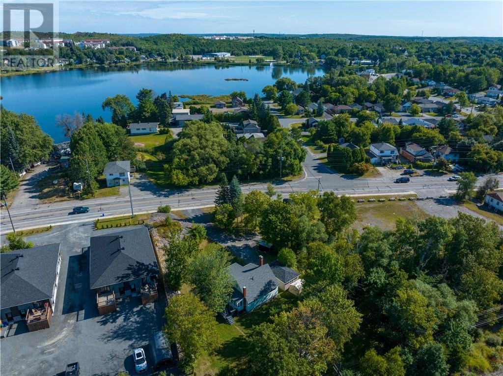2 Bedroom
1 Bathroom
Bungalow
Fireplace
None
Forced Air
$489,700
This well-maintained 2-bedroom, 1-bathroom home is full of character and convenience. Step inside a cozy living room featuring a warm fireplace for those cold fall & winter nights & sliding barn doors for an added touch of style. The main floor laundry makes everyday living simple and practical. Enjoy your morning coffee or summer evenings on the spacious covered front deck, overlooking the private, landscaped yard. Out back, you’ll find plenty of room to relax or entertain with your very own party shed, perfect for gatherings with family and friends. A detached 14’ x 22’ garage offers excellent storage or workshop potential, along with ample parking space in the driveway. Sitting on an oversized lot with potential to sever, this property offers exciting possibilities for future investment while still giving you the space and privacy to enjoy today. Located in sought-after Minnow Lake, you’re close to trails, parks, shopping, and all amenities while still enjoying peace and privacy at home. Don’t miss your chance to own this move-in ready property! (id:49187)
Property Details
|
MLS® Number
|
2124247 |
|
Property Type
|
Single Family |
|
Neigbourhood
|
Minnow Lake |
|
Equipment Type
|
Water Heater - Gas |
|
Rental Equipment Type
|
Water Heater - Gas |
Building
|
Bathroom Total
|
1 |
|
Bedrooms Total
|
2 |
|
Architectural Style
|
Bungalow |
|
Basement Type
|
Full |
|
Cooling Type
|
None |
|
Fireplace Fuel
|
Gas |
|
Fireplace Present
|
Yes |
|
Fireplace Total
|
1 |
|
Fireplace Type
|
Insert |
|
Heating Type
|
Forced Air |
|
Stories Total
|
1 |
|
Type
|
House |
|
Utility Water
|
Municipal Water |
Parking
Land
|
Acreage
|
No |
|
Sewer
|
Municipal Sewage System |
|
Size Total Text
|
Under 1/2 Acre |
|
Zoning Description
|
R2-2, R1-5 |
Rooms
| Level |
Type |
Length |
Width |
Dimensions |
|
Second Level |
Bedroom |
|
|
11'8"" x 13'9"" |
|
Main Level |
Bathroom |
|
|
8' x 5'2"" |
|
Main Level |
Primary Bedroom |
|
|
7'4"" x 10'6"" |
|
Main Level |
Laundry Room |
|
|
8' x 6' |
|
Main Level |
Living Room |
|
|
10'7"" x 13' |
|
Main Level |
Dining Room |
|
|
17'2"" x 12'7"" |
|
Main Level |
Kitchen |
|
|
9'10"" x 8' |
https://www.realtor.ca/real-estate/28772007/1219-howey-drive-sudbury



