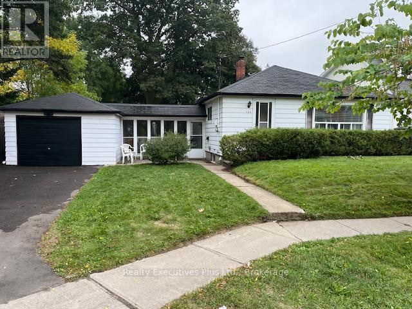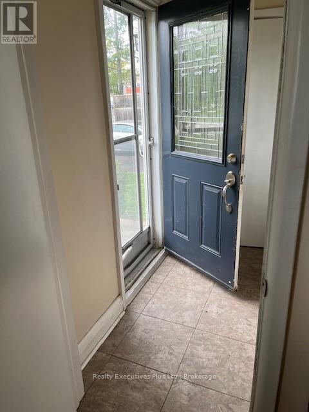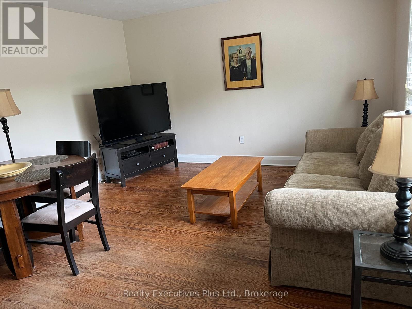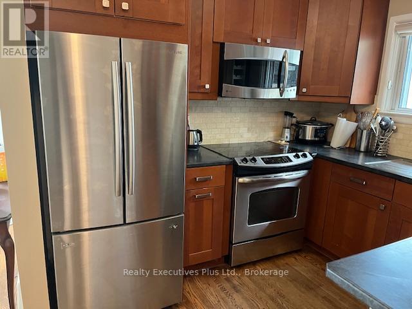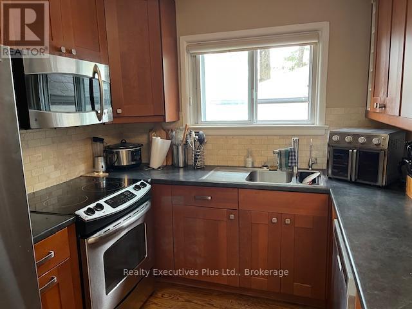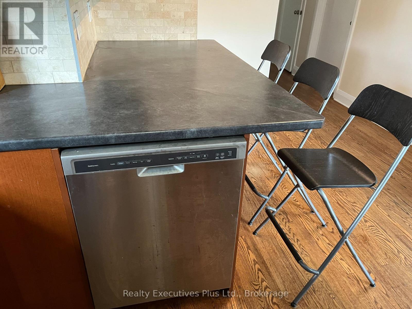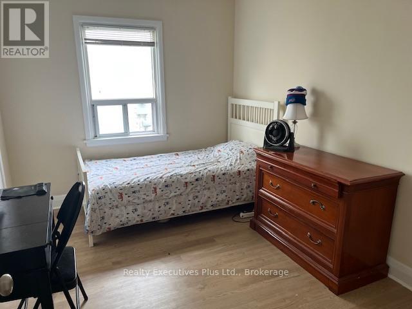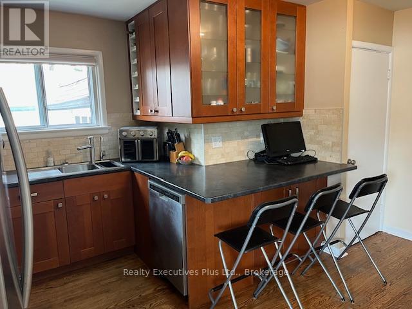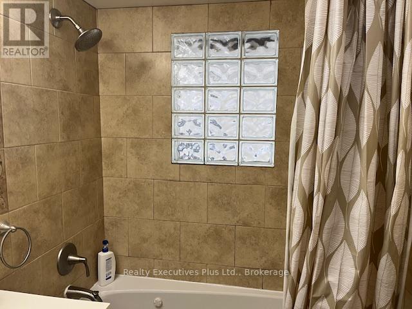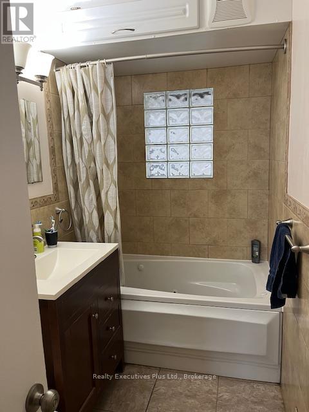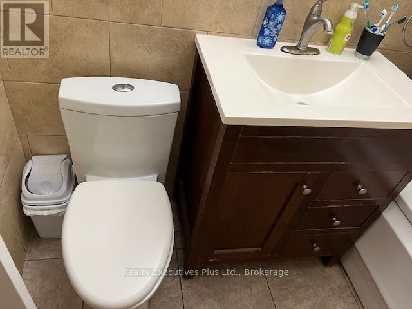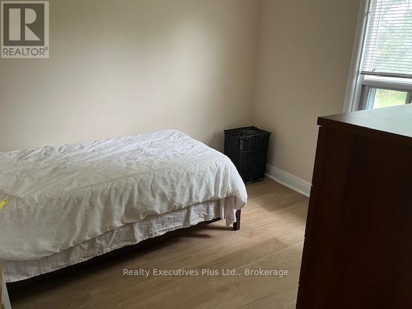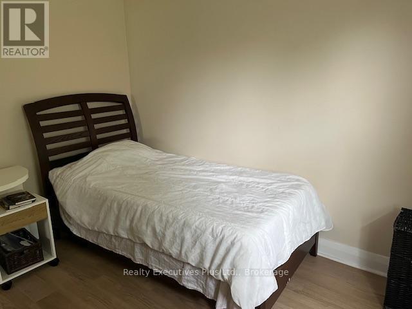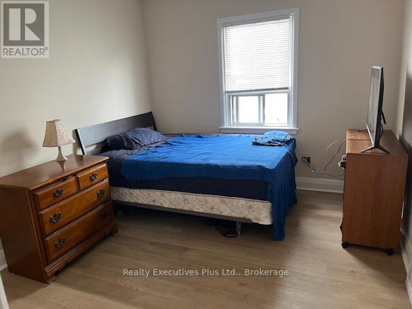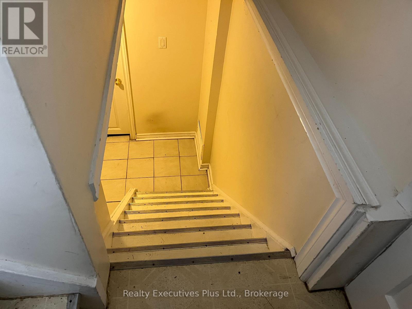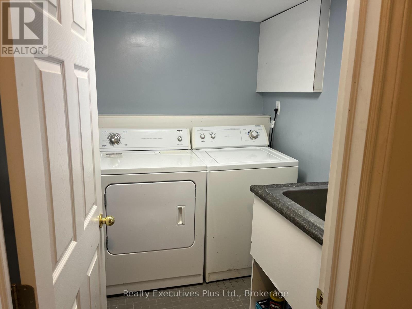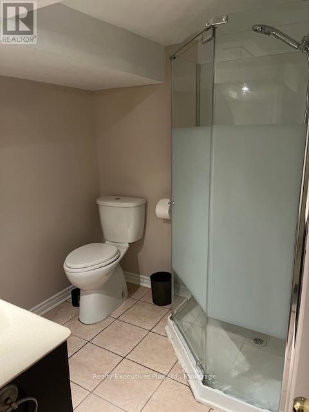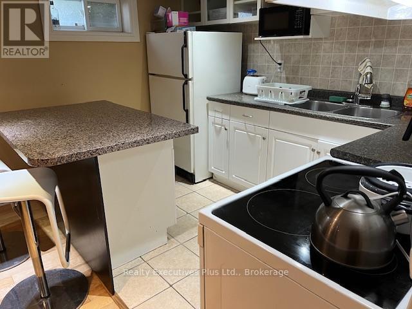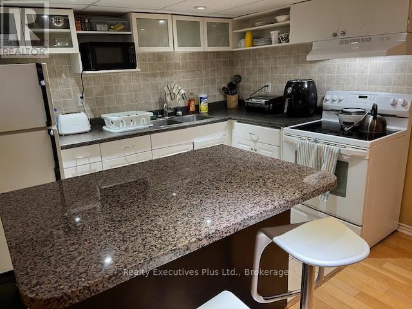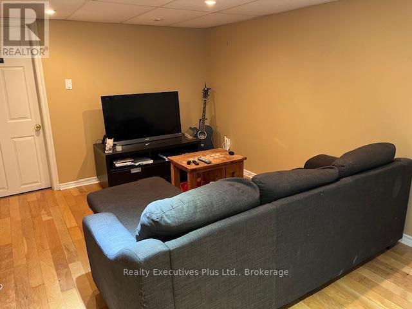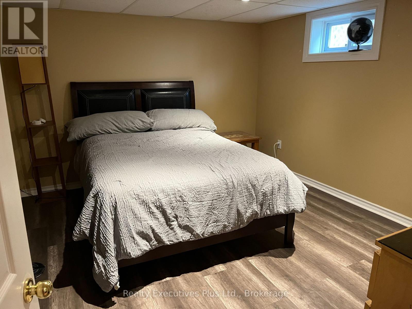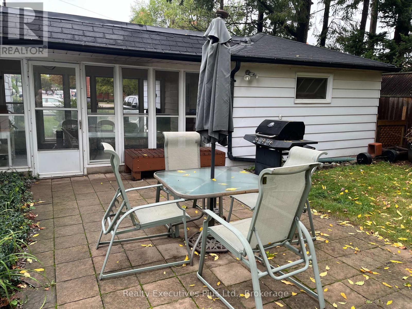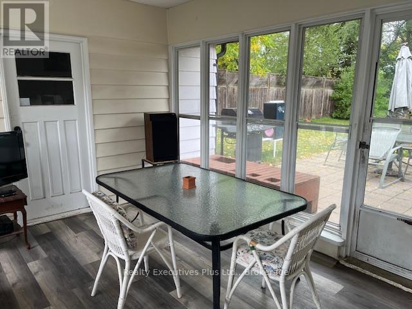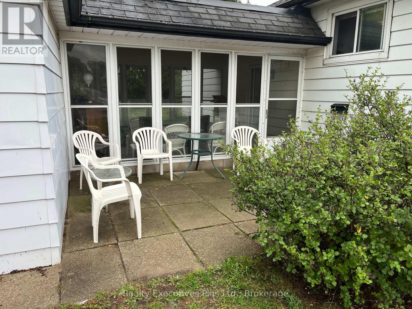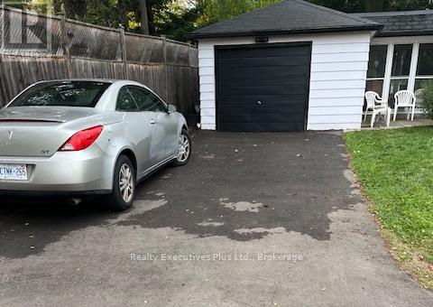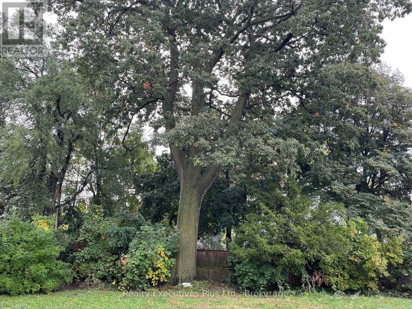4 Bedroom
2 Bathroom
700 - 1100 sqft
Raised Bungalow
Central Air Conditioning
Forced Air
$1,200,000
3 +1 bedroom , 1+1 bathroom house . Steps away from Kerr Street Village. Large lot good for first home buyers or new build in area now being re invented. 1 1/2 car attached garage with breezeway walk through to home. The basement has a self contained apartment with large living area and well appointed kitchen with island, a good sized bedroom and three piece bath with separate entrance from side door. Notice picture of Oak Tree in rear yard. One of largest in Oakville. Close to Lake Ontario and Downtown Oakville. Shopping and transit near by. as are schools French immersion school a few blocks away. Dead end street creating less traffic. (id:49187)
Property Details
|
MLS® Number
|
W12425079 |
|
Property Type
|
Single Family |
|
Community Name
|
1002 - CO Central |
|
Equipment Type
|
Water Heater - Gas, Water Heater |
|
Parking Space Total
|
7 |
|
Rental Equipment Type
|
Water Heater - Gas, Water Heater |
Building
|
Bathroom Total
|
2 |
|
Bedrooms Above Ground
|
3 |
|
Bedrooms Below Ground
|
1 |
|
Bedrooms Total
|
4 |
|
Age
|
51 To 99 Years |
|
Appliances
|
Water Meter, Dishwasher, Dryer, Jacuzzi, Microwave, Stove, Washer, Window Coverings, Refrigerator |
|
Architectural Style
|
Raised Bungalow |
|
Basement Development
|
Partially Finished |
|
Basement Type
|
Full (partially Finished) |
|
Construction Style Attachment
|
Detached |
|
Cooling Type
|
Central Air Conditioning |
|
Exterior Finish
|
Aluminum Siding |
|
Foundation Type
|
Block |
|
Heating Fuel
|
Natural Gas |
|
Heating Type
|
Forced Air |
|
Stories Total
|
1 |
|
Size Interior
|
700 - 1100 Sqft |
|
Type
|
House |
|
Utility Water
|
Municipal Water |
Parking
Land
|
Acreage
|
No |
|
Sewer
|
Sanitary Sewer |
|
Size Irregular
|
59 X 115 Acre |
|
Size Total Text
|
59 X 115 Acre |
|
Zoning Description
|
Residential |
Rooms
| Level |
Type |
Length |
Width |
Dimensions |
|
Basement |
Bedroom |
3.66 m |
3.17 m |
3.66 m x 3.17 m |
|
Main Level |
Living Room |
4.62 m |
3.96 m |
4.62 m x 3.96 m |
|
Main Level |
Kitchen |
3.51 m |
2.9 m |
3.51 m x 2.9 m |
|
Main Level |
Primary Bedroom |
3.58 m |
2.95 m |
3.58 m x 2.95 m |
|
Main Level |
Bedroom 2 |
3.56 m |
2.67 m |
3.56 m x 2.67 m |
|
Main Level |
Bedroom 3 |
3.15 m |
2.92 m |
3.15 m x 2.92 m |
https://www.realtor.ca/real-estate/28909453/122-hawthorne-road-oakville-co-central-1002-co-central

