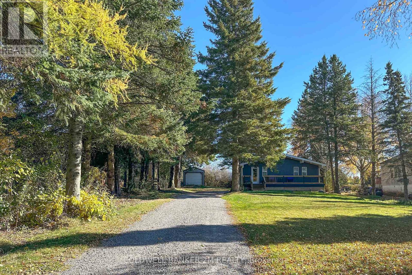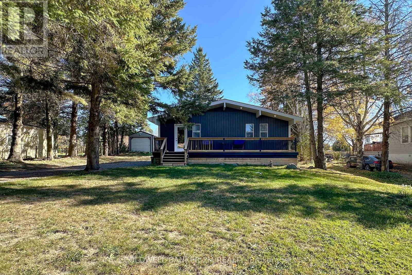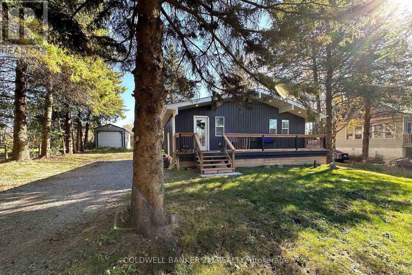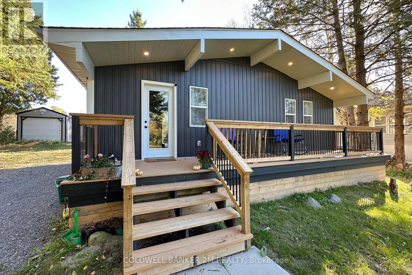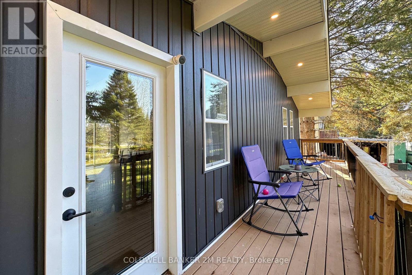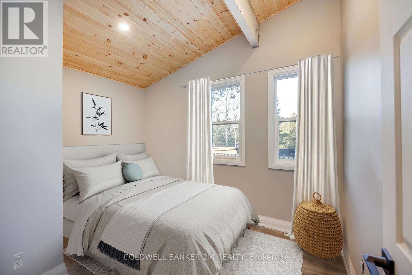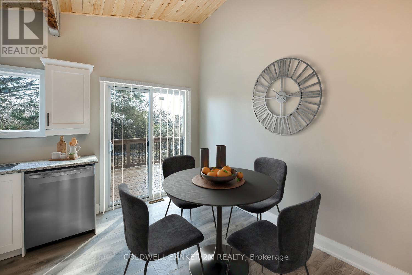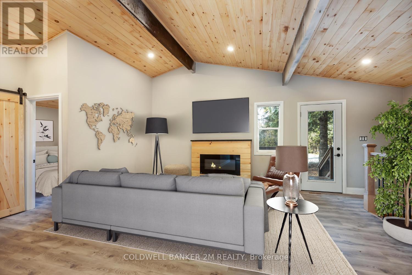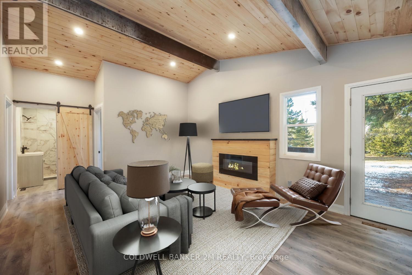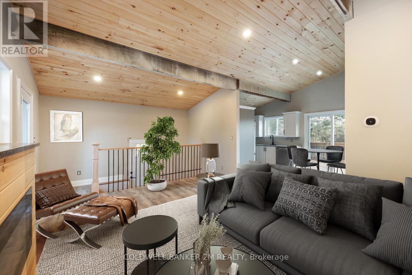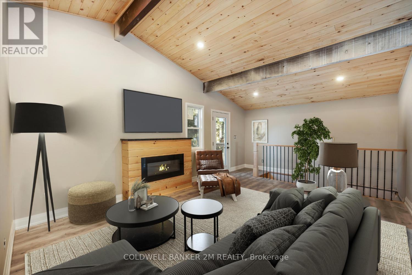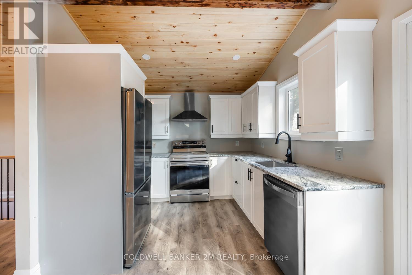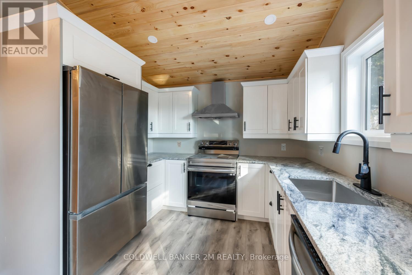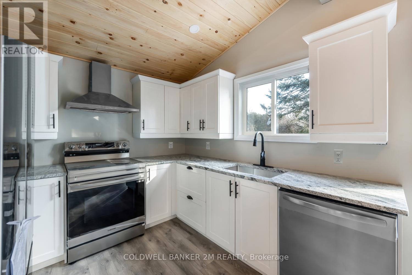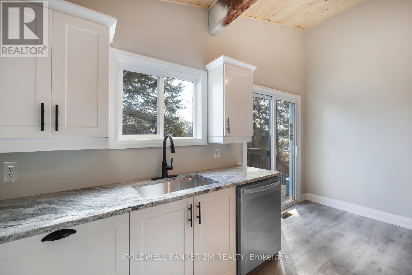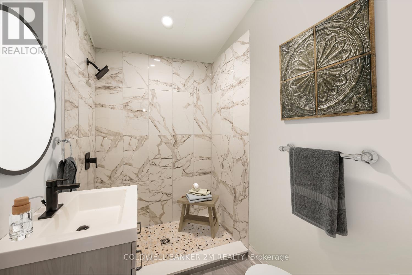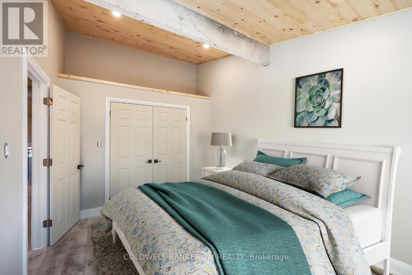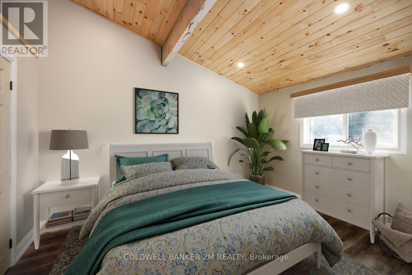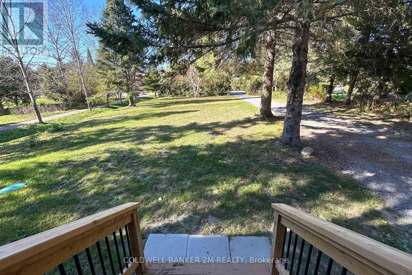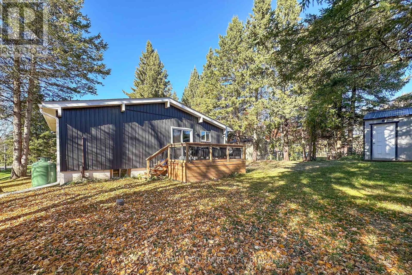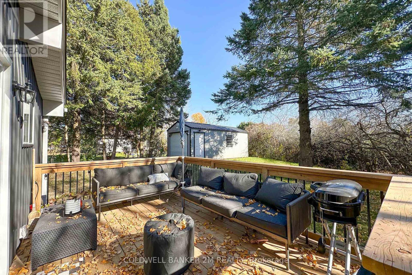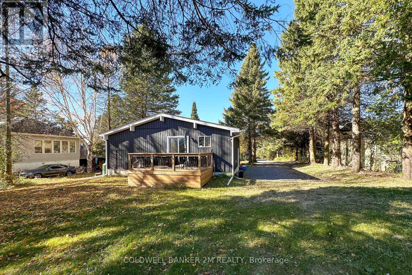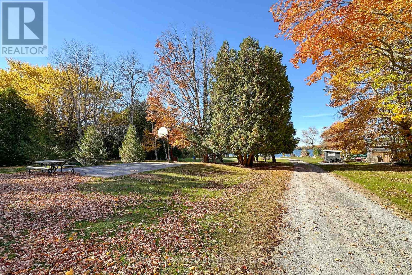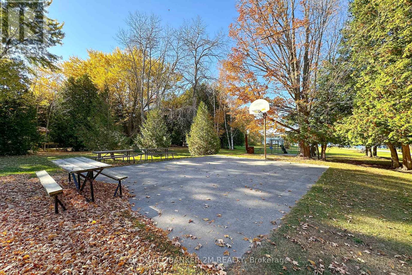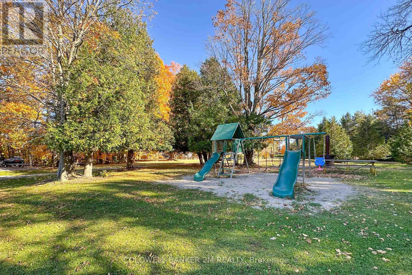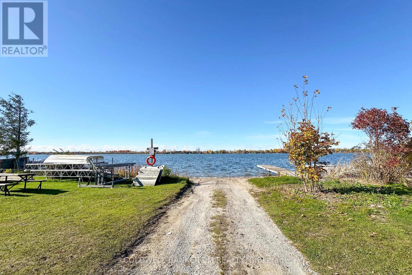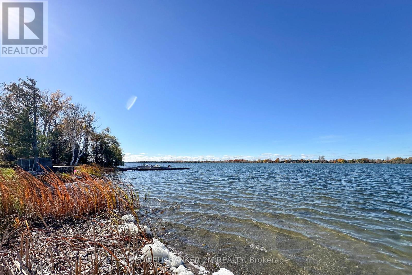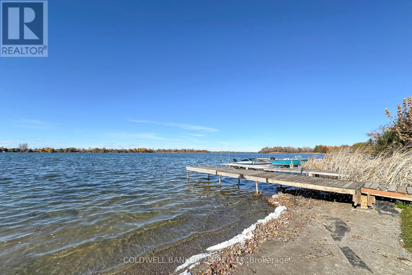519.240.3380
stacey@makeamove.ca
122 Mcgill Drive Kawartha Lakes (Manvers), Ontario L0B 1K0
3 Bedroom
2 Bathroom
700 - 1100 sqft
Fireplace
Central Air Conditioning
Forced Air
$3,500 Monthly
Please welcome to market this property for. Property Is Also For-Sale Please See MLS. In the quiet are of View Lake, Janetville. This newly renovated home from top to bottom is ready for you. Water Access, Golf course through the backyard, great size lot 80x206 with brand new 12x24 workshop.From open concept living area to 3 bed/2 bath & cozy rec room, all freshly finished. Cathedral ceilings all new windows, doors, electrical plumbing etc...this entire home has been renovated. Brand new roof, siding, all HVAC brand new as well! (id:49187)
Property Details
| MLS® Number | X12427135 |
| Property Type | Single Family |
| Neigbourhood | Sutcliffe Park |
| Community Name | Manvers |
| Amenities Near By | Golf Nearby |
| Community Features | School Bus |
| Features | Conservation/green Belt |
| Parking Space Total | 10 |
| Structure | Drive Shed |
Building
| Bathroom Total | 2 |
| Bedrooms Above Ground | 2 |
| Bedrooms Below Ground | 1 |
| Bedrooms Total | 3 |
| Appliances | Water Softener, Water Purifier |
| Basement Development | Finished |
| Basement Type | Full (finished) |
| Construction Status | Insulation Upgraded |
| Construction Style Attachment | Detached |
| Cooling Type | Central Air Conditioning |
| Exterior Finish | Vinyl Siding, Wood |
| Fireplace Present | Yes |
| Flooring Type | Carpeted |
| Foundation Type | Poured Concrete |
| Heating Fuel | Propane |
| Heating Type | Forced Air |
| Stories Total | 2 |
| Size Interior | 700 - 1100 Sqft |
| Type | House |
Parking
| No Garage |
Land
| Acreage | No |
| Fence Type | Fenced Yard |
| Land Amenities | Golf Nearby |
| Sewer | Septic System |
Rooms
| Level | Type | Length | Width | Dimensions |
|---|---|---|---|---|
| Lower Level | Recreational, Games Room | 4.57 m | 9.14 m | 4.57 m x 9.14 m |
| Lower Level | Bedroom 3 | 3.65 m | 3.65 m | 3.65 m x 3.65 m |
| Lower Level | Laundry Room | 3.04 m | 3.04 m | 3.04 m x 3.04 m |
| Main Level | Living Room | 4.57 m | 7.62 m | 4.57 m x 7.62 m |
| Main Level | Kitchen | 3.04 m | 4.57 m | 3.04 m x 4.57 m |
| Main Level | Primary Bedroom | 3.04 m | 6.09 m | 3.04 m x 6.09 m |
| Main Level | Bedroom 2 | 3.04 m | 3.04 m | 3.04 m x 3.04 m |
https://www.realtor.ca/real-estate/28913714/122-mcgill-drive-kawartha-lakes-manvers-manvers

