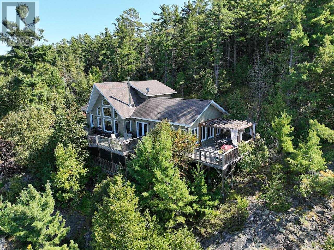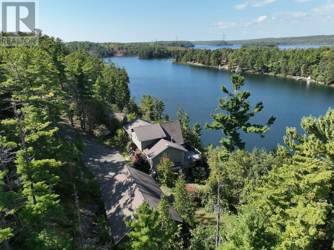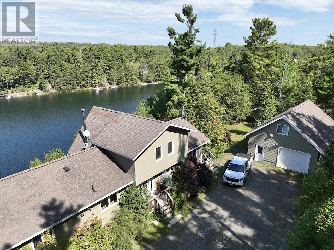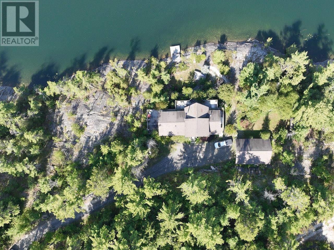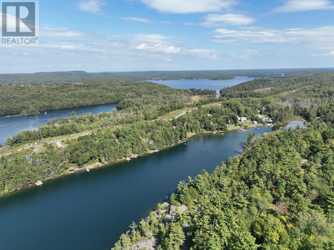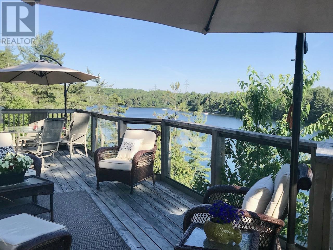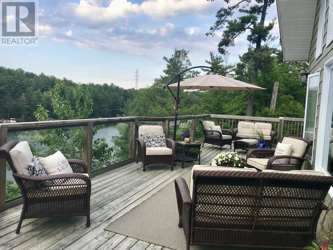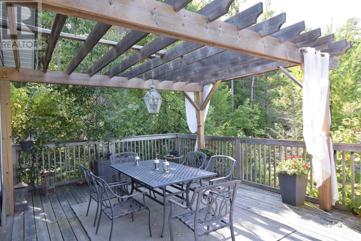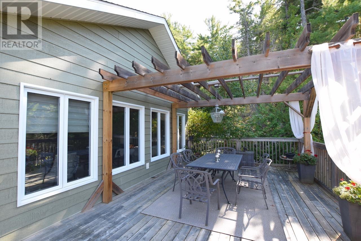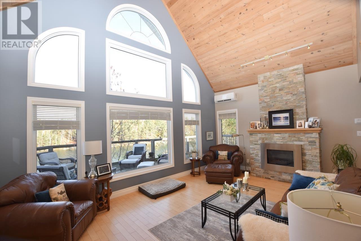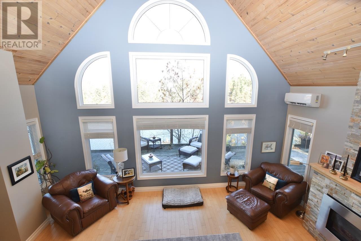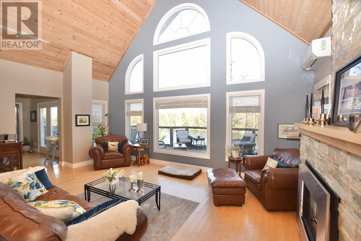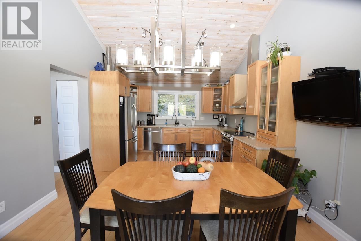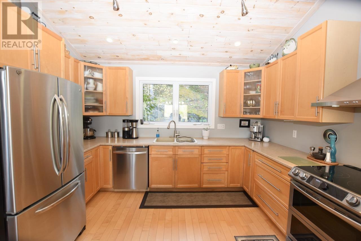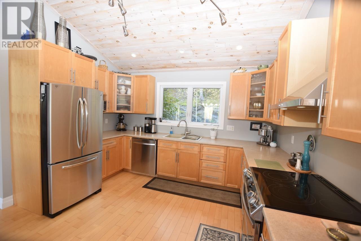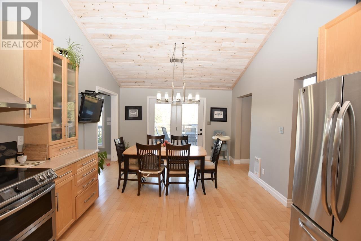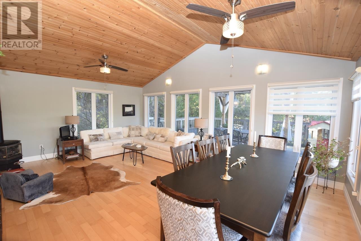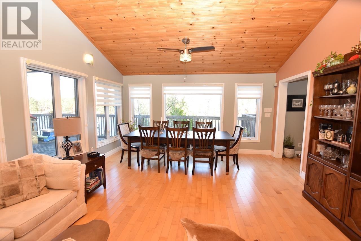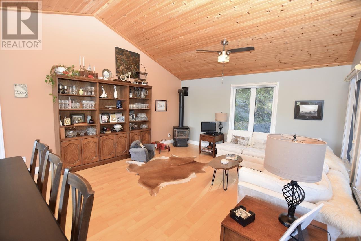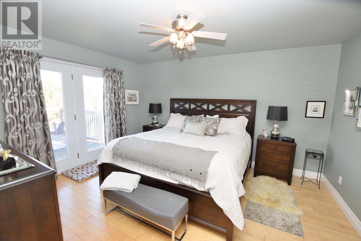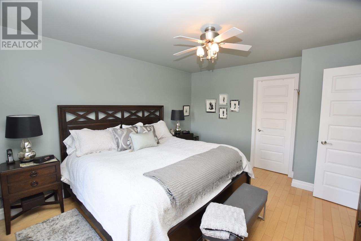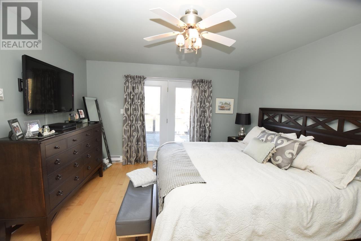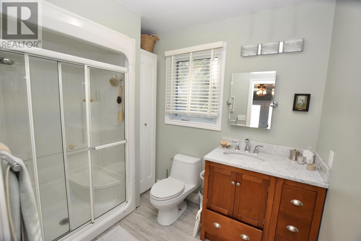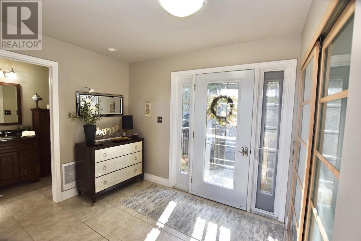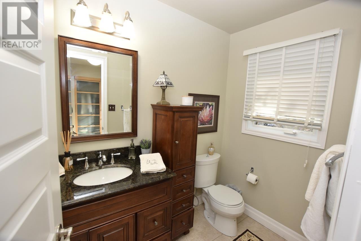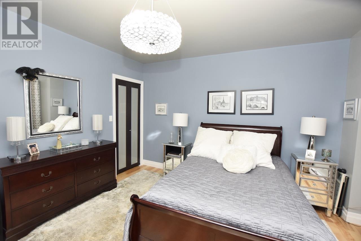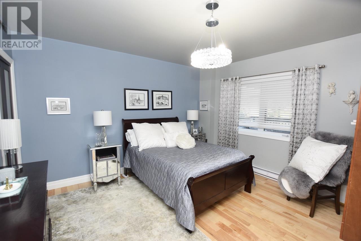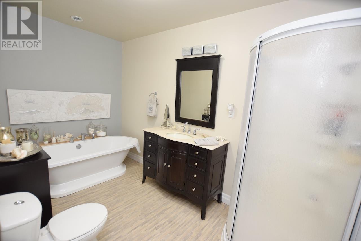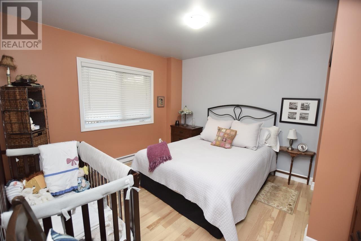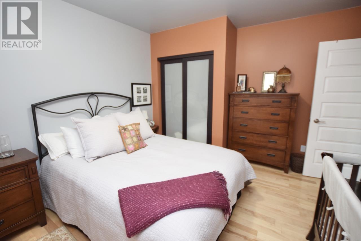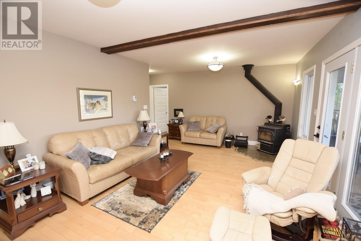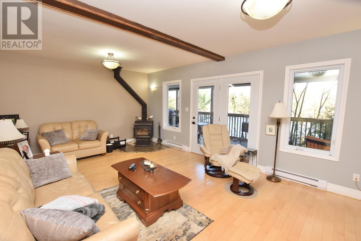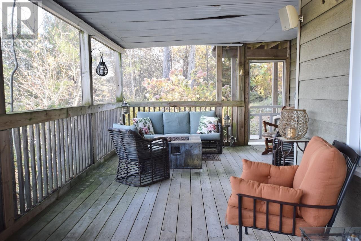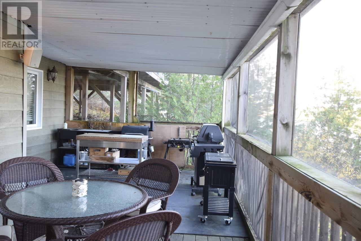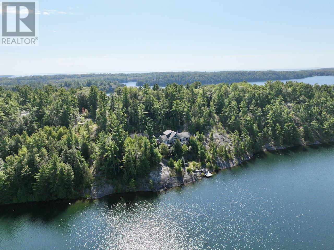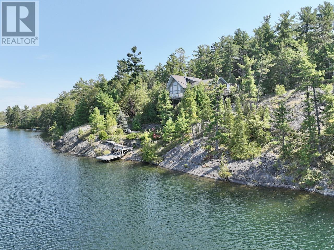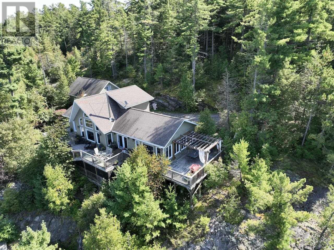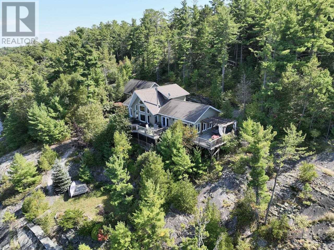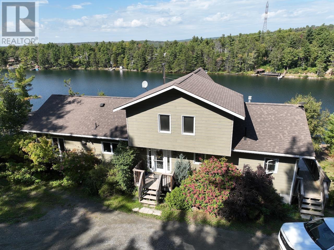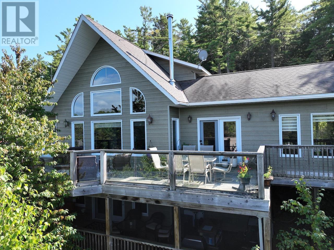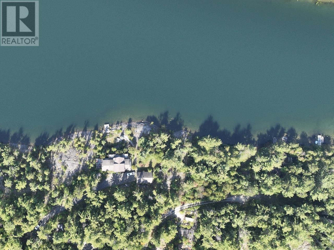4 Bedroom
3 Bathroom
1491 sqft
Fireplace
Wood Stove
Waterfront
Acreage
$999,900
This waterfront home with over 2800 sq. ft. living space on sought after 5000+ acre trout and muskie fishing class Lake Lauzon, Ontario, CANADA offers a harmonious blend of modern comfort and rustic charm. Spread across three floors, this home features an open-concept design, connecting the kitchen, dining, and living areas. Vaulted ceilings with wooden beams add character and spaciousness, while large windows flood the interiors with natural light and offer scenic views. The kitchen is equipped with light wood cabinetry, stainless steel appliances, an eat-in area next to windows over looking the lake all perfect for casual dining or food preparation. The living/dining area showcases a cozy gas fireplace, providing warmth and ambiance. Bedrooms are thoughtfully designed, with the primary bedroom on the main level featuring warm, earthy tones and ample storage with a walk-in closet and ensuite bathroom. Bathrooms are modern and well-appointed. Additional amenities include a home office or +1 bedroom space, recreation room, and multiple outdoor access points, including a deck area visible from the main level rooms. Hardwood flooring throughout adds to the home's overall aesthetic appeal and easy maintenance. With 4.6 acres and over 700 feet of frontage on Lake Lauzon, this is a gem of a year round home and retreat. The property includes a 24x32 detached garage, dock at the home as well as for a bonus, two rustic older cabins with a viewing deck and older dock. Everything is here and on a premium large inland lake, be sure to see the 3D virtual tour on-line plus more information including schematic floor plans is available on request. Please book site viewings at least a day in advance. (id:49187)
Property Details
|
MLS® Number
|
SM253144 |
|
Property Type
|
Single Family |
|
Community Name
|
Algoma Mills |
|
Communication Type
|
High Speed Internet |
|
Features
|
Crushed Stone Driveway |
|
Storage Type
|
Storage Shed |
|
Structure
|
Deck, Dock, Shed |
|
View Type
|
View |
|
Water Front Name
|
Lake Lauzon |
|
Water Front Type
|
Waterfront |
Building
|
Bathroom Total
|
3 |
|
Bedrooms Above Ground
|
2 |
|
Bedrooms Below Ground
|
2 |
|
Bedrooms Total
|
4 |
|
Appliances
|
Dishwasher, Satellite Dish Receiver, Wine Fridge, Stove, Dryer, Freezer, Window Coverings, Satellite Dish, Washer |
|
Basement Development
|
Partially Finished |
|
Basement Type
|
Partial (partially Finished) |
|
Constructed Date
|
2009 |
|
Construction Style Attachment
|
Detached |
|
Exterior Finish
|
Siding |
|
Fireplace Fuel
|
Wood |
|
Fireplace Present
|
Yes |
|
Fireplace Total
|
2 |
|
Fireplace Type
|
Woodstove,insert,stove |
|
Flooring Type
|
Hardwood |
|
Foundation Type
|
Poured Concrete |
|
Half Bath Total
|
1 |
|
Heating Fuel
|
Electric, Wood |
|
Heating Type
|
Wood Stove |
|
Stories Total
|
2 |
|
Size Interior
|
1491 Sqft |
|
Utility Water
|
Lake/river Water Intake |
Parking
|
Garage
|
|
|
Detached Garage
|
|
|
Gravel
|
|
Land
|
Acreage
|
Yes |
|
Sewer
|
Septic System |
|
Size Frontage
|
704.4500 |
|
Size Irregular
|
4.6 |
|
Size Total
|
4.6 Ac|3 - 10 Acres |
|
Size Total Text
|
4.6 Ac|3 - 10 Acres |
Rooms
| Level |
Type |
Length |
Width |
Dimensions |
|
Second Level |
Bedroom |
|
|
21.1 x 14.5 |
|
Basement |
Bedroom |
|
|
12.0 x 13.0 |
|
Basement |
Bedroom |
|
|
11.11 x 13.2 |
|
Basement |
Recreation Room |
|
|
21.1 x 17.1 |
|
Basement |
Bathroom |
|
|
12.6 x 6.1 |
|
Basement |
Laundry Room |
|
|
12.0 x 6.11 |
|
Main Level |
Living Room/dining Room |
|
|
15.7 x 21.1 |
|
Main Level |
Dining Room |
|
|
12.6 x 8.11 |
|
Main Level |
Kitchen |
|
|
12.6 x 11.10 |
|
Main Level |
Family Room |
|
|
21.1 x 17.0 |
|
Main Level |
Primary Bedroom |
|
|
12.6 x 14.4 |
|
Main Level |
Ensuite |
|
|
9.0 x 6.3 |
|
Main Level |
Bathroom |
|
|
4.10 x 7.7 |
|
Main Level |
Foyer |
|
|
10.2 x 7.7 |
Utilities
https://www.realtor.ca/real-estate/29054772/1222-south-ridge-road-algoma-mills-algoma-mills


