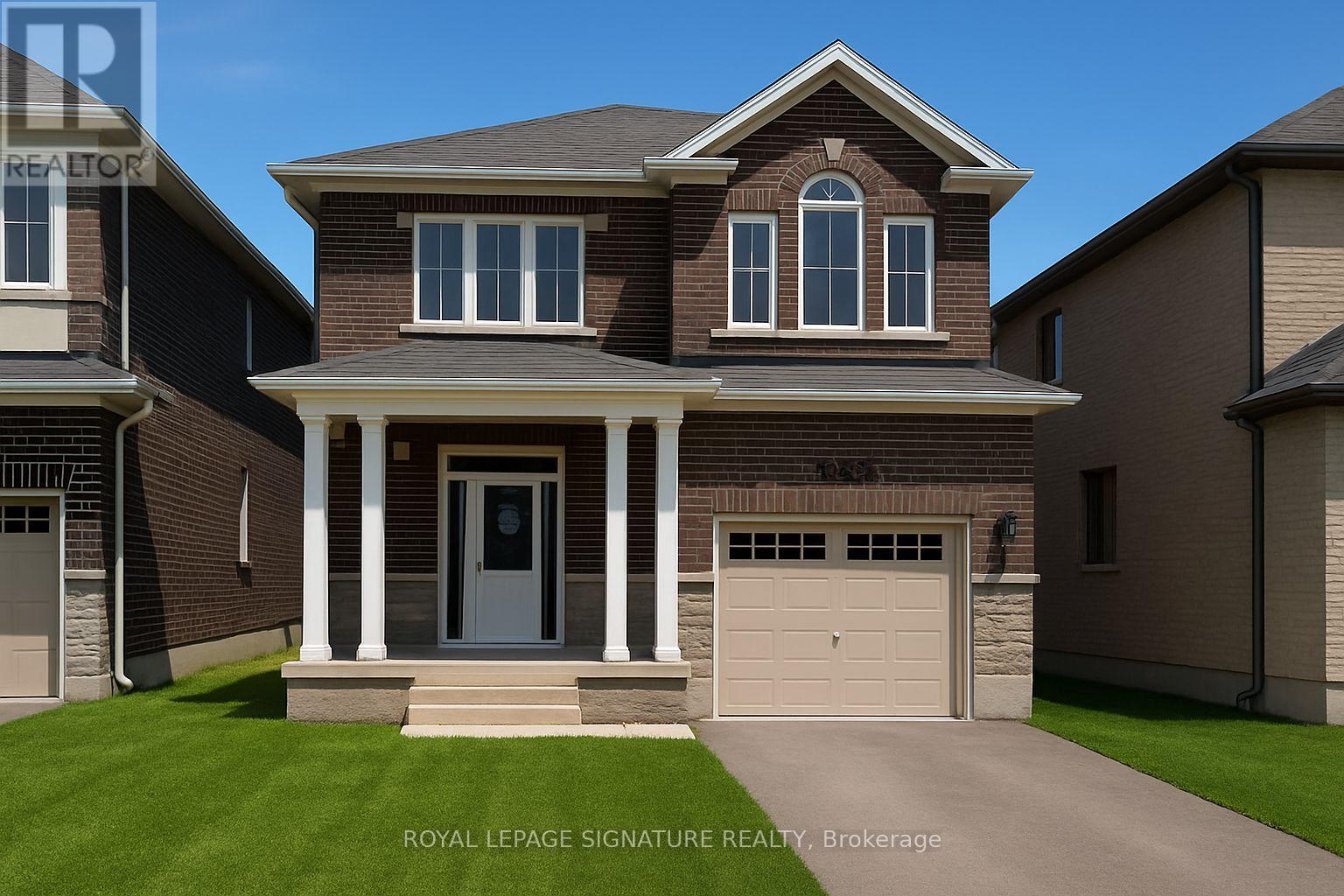4 Bedroom
3 Bathroom
1500 - 2000 sqft
Fireplace
Central Air Conditioning
Forced Air
$3,600 Monthly
Welcome to this bright and spacious home, featuring a stylish stone and brick exterior and modern finishes throughout. The open-concept layout, large windows, and 9-foot ceilings create a warm and inviting space that's perfect for both relaxing and entertaining. Enjoy cooking in the modern kitchen with plenty of counter space and a breakfast area where everyone can gather. After a long day, unwind by the cozy fireplace. The unfinished basement offers extra space for storage, a gym, or a play area. With direct access from the garage into the mudroom, keeping things neat and organized is easy. Located in a great neighborhood close to parks, schools, and everyday amenities -this home offers comfort, convenience, and modern living at its best. (id:49187)
Property Details
|
MLS® Number
|
W12501012 |
|
Property Type
|
Single Family |
|
Community Name
|
1025 - BW Bowes |
|
Parking Space Total
|
2 |
Building
|
Bathroom Total
|
3 |
|
Bedrooms Above Ground
|
4 |
|
Bedrooms Total
|
4 |
|
Basement Development
|
Unfinished |
|
Basement Type
|
N/a (unfinished) |
|
Construction Style Attachment
|
Detached |
|
Cooling Type
|
Central Air Conditioning |
|
Exterior Finish
|
Brick |
|
Fireplace Present
|
Yes |
|
Flooring Type
|
Porcelain Tile, Hardwood, Tile |
|
Half Bath Total
|
1 |
|
Heating Fuel
|
Natural Gas |
|
Heating Type
|
Forced Air |
|
Stories Total
|
2 |
|
Size Interior
|
1500 - 2000 Sqft |
|
Type
|
House |
|
Utility Water
|
Municipal Water |
Parking
Land
|
Acreage
|
No |
|
Sewer
|
Sanitary Sewer |
Rooms
| Level |
Type |
Length |
Width |
Dimensions |
|
Second Level |
Primary Bedroom |
4.47 m |
3.45 m |
4.47 m x 3.45 m |
|
Second Level |
Bedroom 2 |
3.04 m |
2.74 m |
3.04 m x 2.74 m |
|
Second Level |
Bedroom 3 |
4.2 m |
3.04 m |
4.2 m x 3.04 m |
|
Second Level |
Bedroom 4 |
2.79 m |
2.74 m |
2.79 m x 2.74 m |
|
Main Level |
Kitchen |
3.45 m |
3.3 m |
3.45 m x 3.3 m |
|
Main Level |
Living Room |
5.28 m |
3.15 m |
5.28 m x 3.15 m |
|
Main Level |
Dining Room |
3.45 m |
2.59 m |
3.45 m x 2.59 m |
|
Main Level |
Mud Room |
|
|
Measurements not available |
https://www.realtor.ca/real-estate/29058466/1225-manitou-way-milton-bw-bowes-1025-bw-bowes



