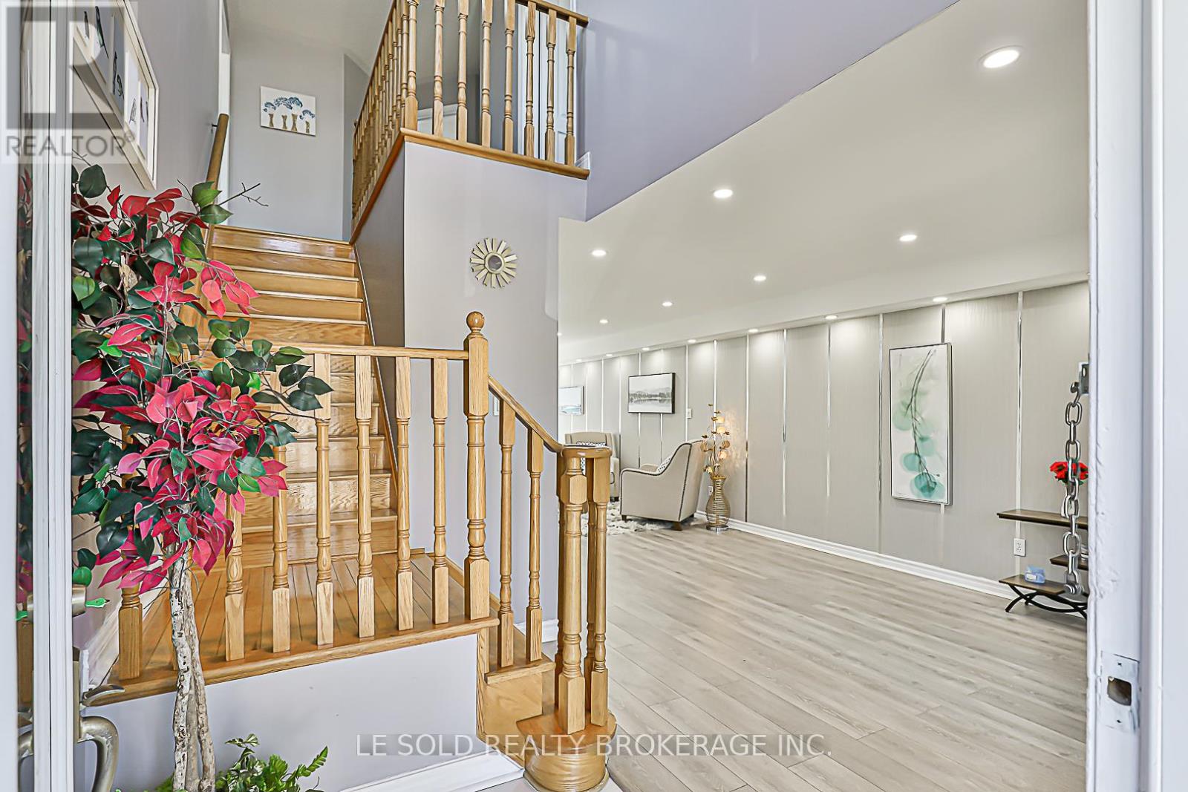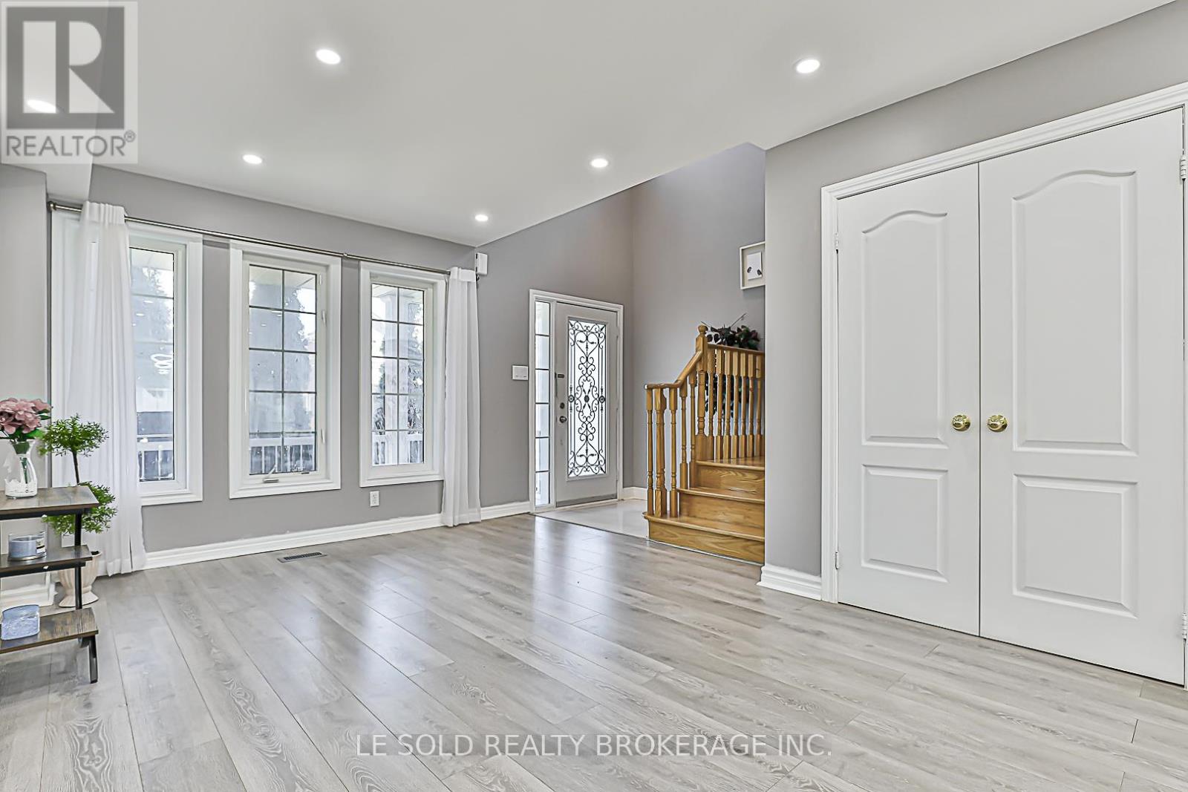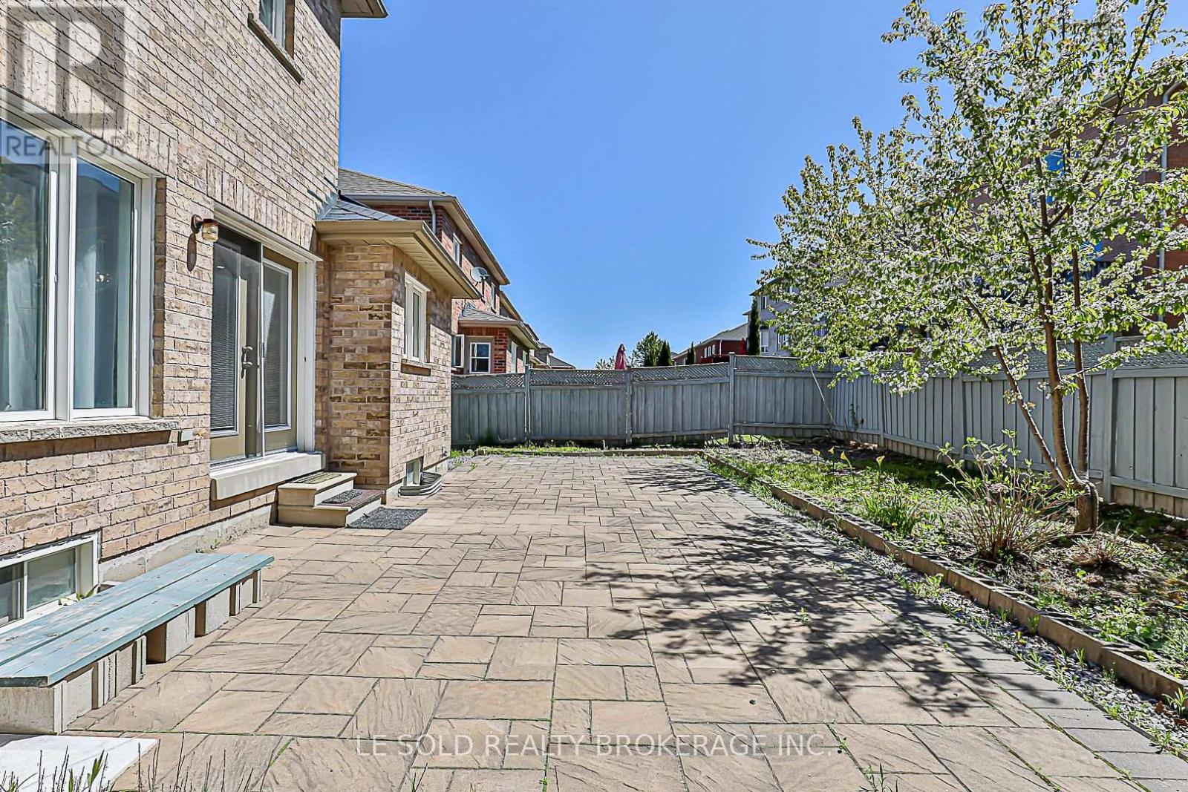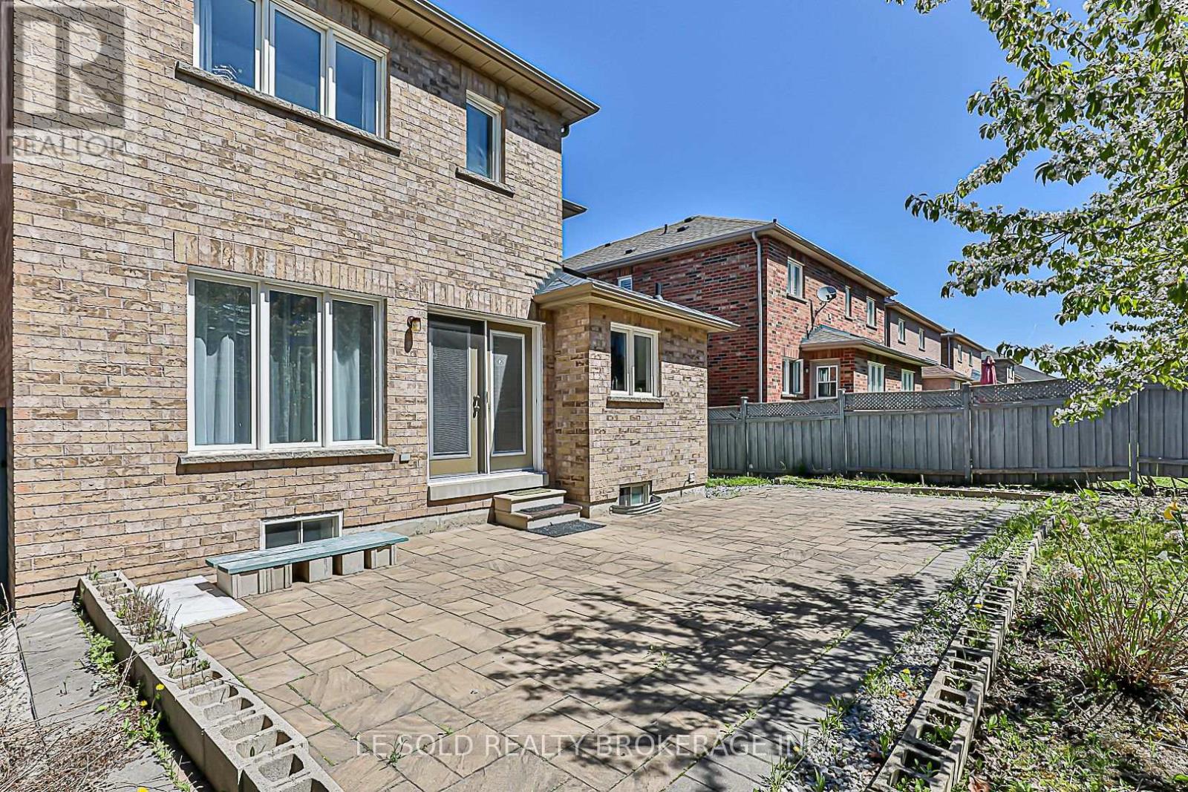519.240.3380
stacey@makeamove.ca
123 Flagstone Way Newmarket (Woodland Hill), Ontario L3X 2Z8
5 Bedroom
4 Bathroom
1500 - 2000 sqft
Fireplace
Central Air Conditioning
Forced Air
$980,000
Excellent 2-storey detached home in the heart of Newmarket. 3+2 bedrooms, 4 bathrooms. Finished Basement. Open concept layout. Big windows offer plenty of sunlight. Modern kitchen with s/s appliances and breakfast bar. Kitchen walk out to fenced and paved backyard. Spacious bedrooms, 2 full bathrooms. Convenient Location. Close to Yonge St, Upper Canada Mall, Costco, top-ranking school - Poplar Bank P.S., plazas, restaurants, retail stores, banks, parks and more. Steps to bus stops. 10 mins drive to Go Train Station and Hwy 404 & Hwy 400. (id:49187)
Property Details
| MLS® Number | N12140554 |
| Property Type | Single Family |
| Neigbourhood | Woodland Hill |
| Community Name | Woodland Hill |
| Amenities Near By | Hospital, Park, Public Transit, Schools |
| Parking Space Total | 7 |
Building
| Bathroom Total | 4 |
| Bedrooms Above Ground | 3 |
| Bedrooms Below Ground | 2 |
| Bedrooms Total | 5 |
| Appliances | Dishwasher, Dryer, Stove, Washer, Window Coverings, Refrigerator |
| Basement Development | Finished |
| Basement Type | N/a (finished) |
| Construction Style Attachment | Detached |
| Cooling Type | Central Air Conditioning |
| Exterior Finish | Brick |
| Fireplace Present | Yes |
| Flooring Type | Laminate, Ceramic |
| Foundation Type | Unknown |
| Half Bath Total | 1 |
| Heating Fuel | Natural Gas |
| Heating Type | Forced Air |
| Stories Total | 2 |
| Size Interior | 1500 - 2000 Sqft |
| Type | House |
| Utility Water | Municipal Water |
Parking
| Attached Garage | |
| Garage |
Land
| Acreage | No |
| Fence Type | Fenced Yard |
| Land Amenities | Hospital, Park, Public Transit, Schools |
| Sewer | Sanitary Sewer |
| Size Depth | 81 Ft ,4 In |
| Size Frontage | 46 Ft ,7 In |
| Size Irregular | 46.6 X 81.4 Ft |
| Size Total Text | 46.6 X 81.4 Ft |
Rooms
| Level | Type | Length | Width | Dimensions |
|---|---|---|---|---|
| Second Level | Primary Bedroom | 4.02 m | 3.35 m | 4.02 m x 3.35 m |
| Second Level | Bedroom 2 | 3.8 m | 2.81 m | 3.8 m x 2.81 m |
| Second Level | Bedroom 3 | 2.98 m | 2.72 m | 2.98 m x 2.72 m |
| Basement | Bedroom 4 | 3.23 m | 2.11 m | 3.23 m x 2.11 m |
| Basement | Bedroom 5 | Measurements not available | ||
| Basement | Recreational, Games Room | Measurements not available | ||
| Main Level | Living Room | 6.37 m | 3.17 m | 6.37 m x 3.17 m |
| Main Level | Dining Room | 6.37 m | 3.17 m | 6.37 m x 3.17 m |
| Main Level | Kitchen | 4.97 m | 3.69 m | 4.97 m x 3.69 m |
https://www.realtor.ca/real-estate/28295428/123-flagstone-way-newmarket-woodland-hill-woodland-hill




















































