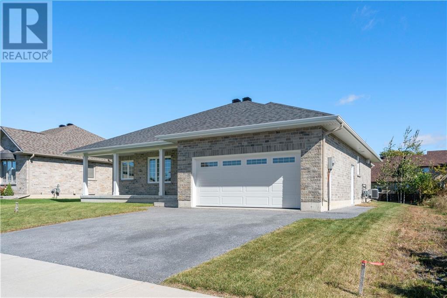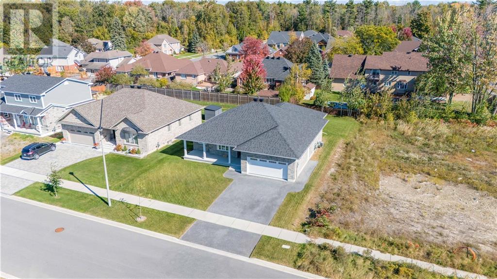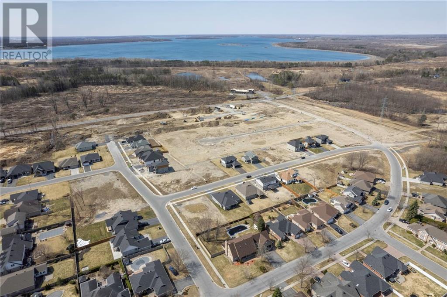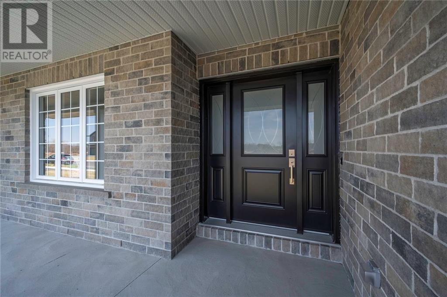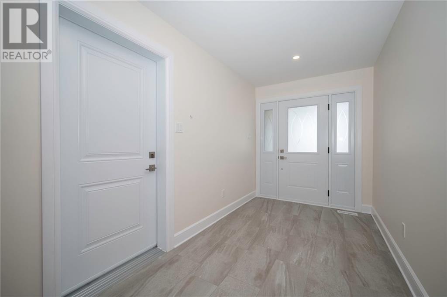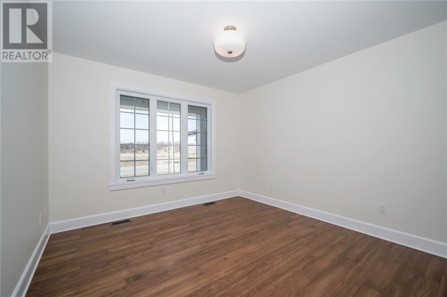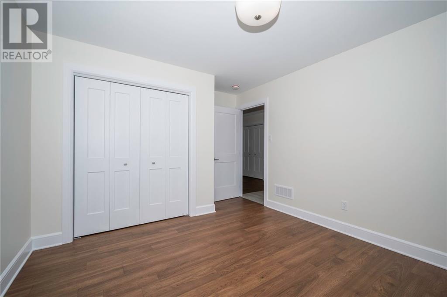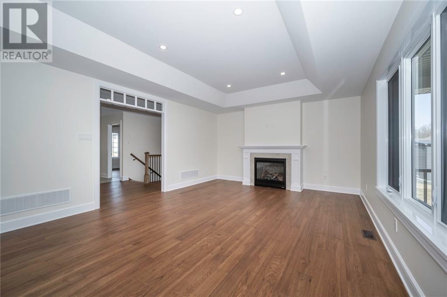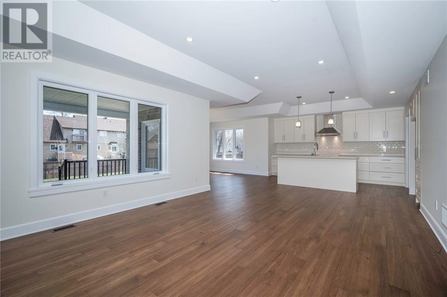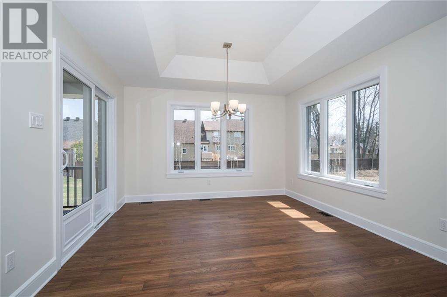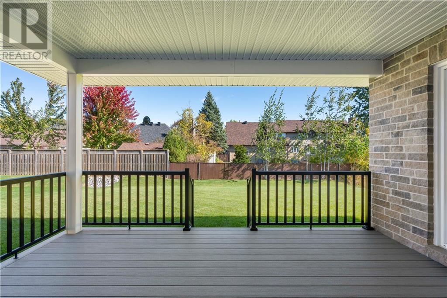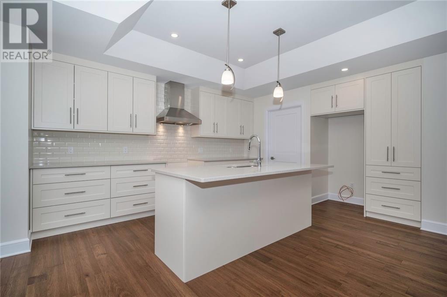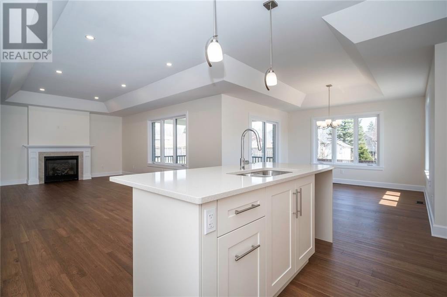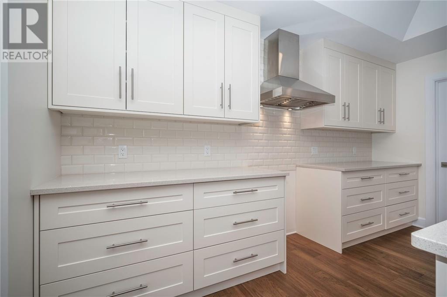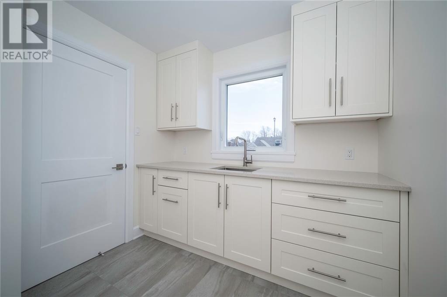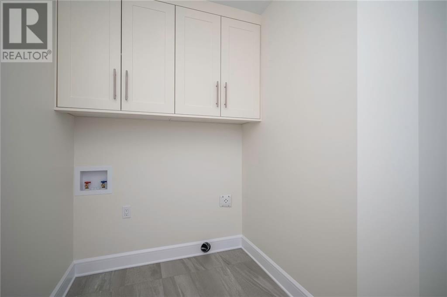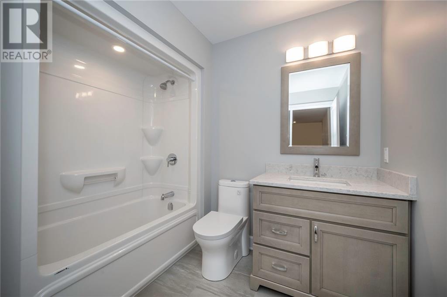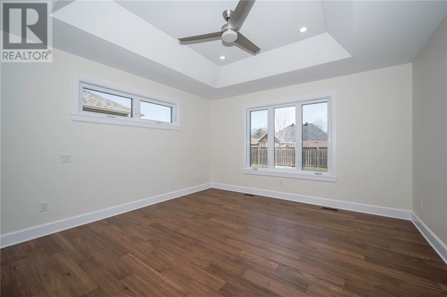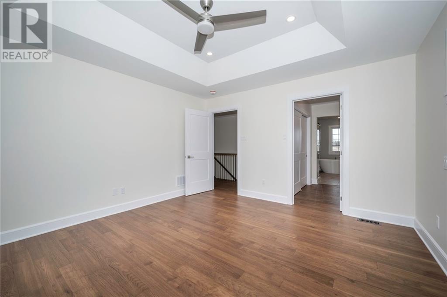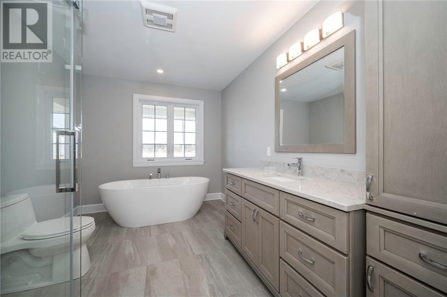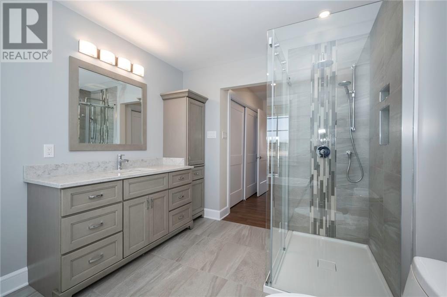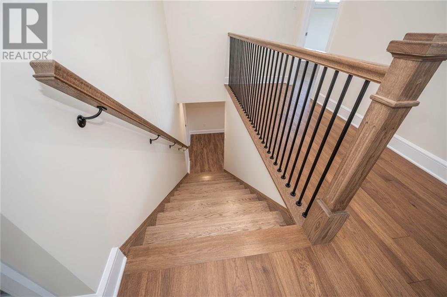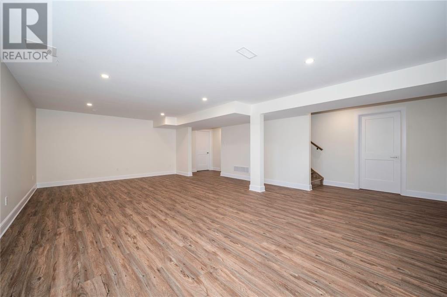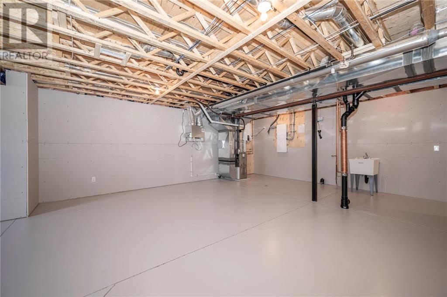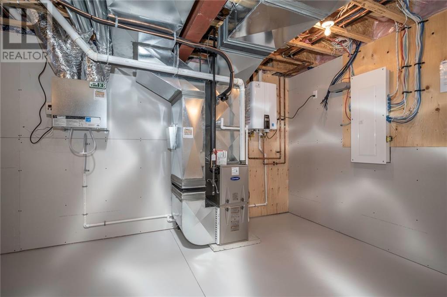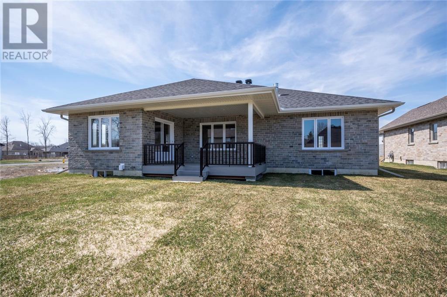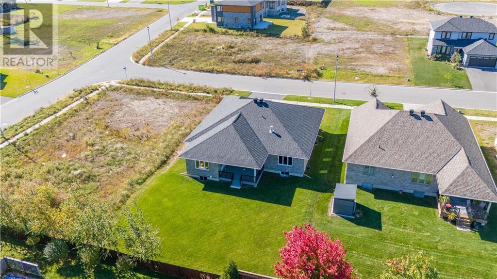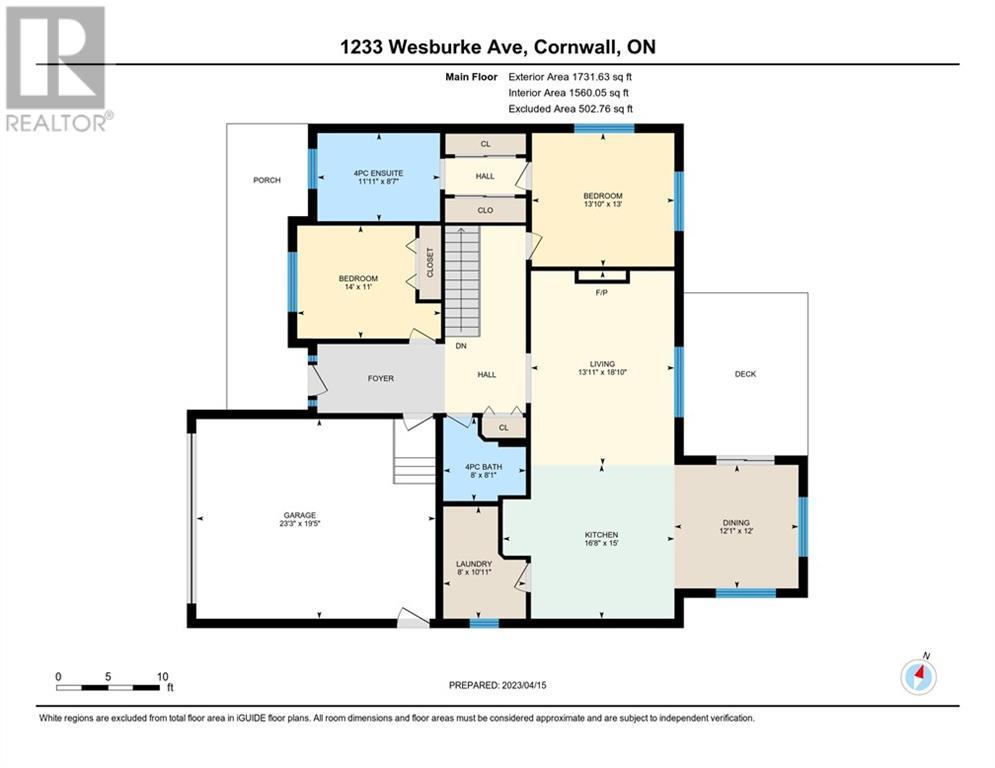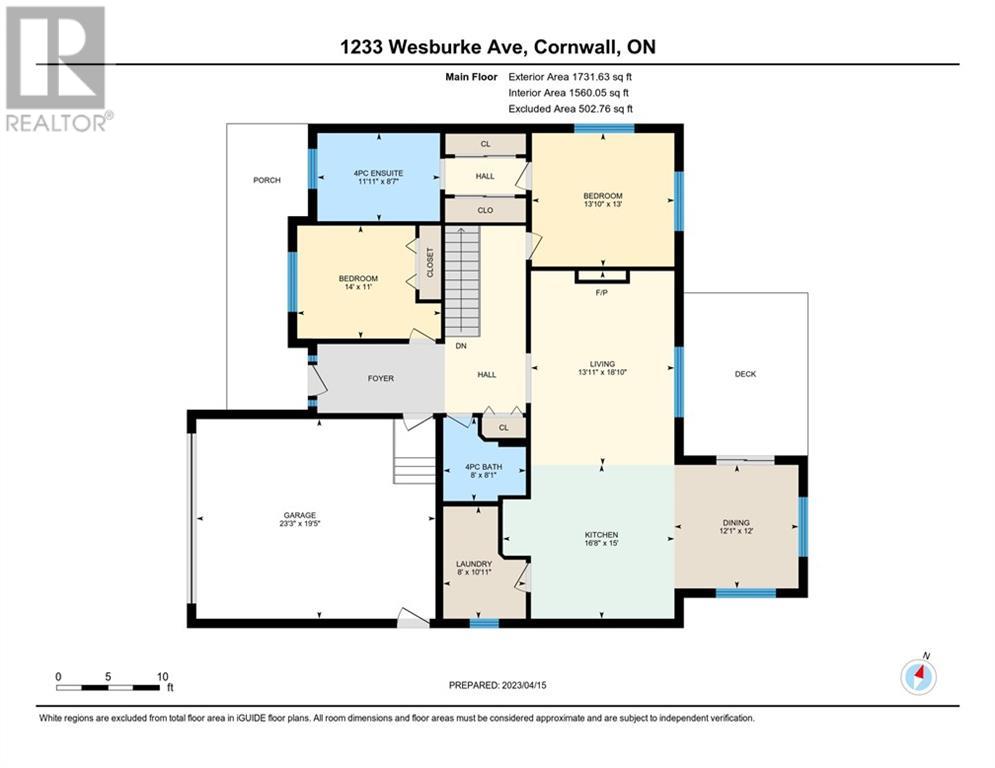1233 Wesburke Avenue Cornwall, Ontario K6J 5V3
$888,500
CUSTOM BUILT brand new 1760 sq.ft. all brick bungalow in a quiet West End residential Riverdale neighbourhood walking distance to the Canal Lands, the St Lawrence River & the Municipal Park. This executive home features an open concept layout w/ a spacious living room warmed by a gas fireplace, a huge kitchen w/ beautiful contemporary finishes & hardwood + ceramic flooring throughout. The main level additionally offers coffered ceilings, a spacious primary w/ a walk-through closet + a beautifully finished 4pc ensuite complete w/ a double walk-in shower + deep soaker tub, a 2nd bedroom/office, a full 4pc bath, a stunning separate laundry area w/ loads of storage, a finished 2 car attached garage + the basement has a professionally finished family room. This home was custom built by Chester Leclerc Ltd & is available for immediate possession. The actual usable floor space may vary from stated floor area due to construction. The Seller requires 2 business days to deal w/ any & all offers. (id:49187)
Property Details
| MLS® Number | 1352372 |
| Property Type | Single Family |
| Neigbourhood | Riverdale |
| Amenities Near By | Recreation Nearby, Shopping, Water Nearby |
| Communication Type | Internet Access |
| Community Features | Family Oriented |
| Easement | Right Of Way, Unknown |
| Parking Space Total | 4 |
| Structure | Deck |
Building
| Bathroom Total | 2 |
| Bedrooms Above Ground | 2 |
| Bedrooms Total | 2 |
| Appliances | Hood Fan |
| Architectural Style | Bungalow |
| Basement Development | Partially Finished |
| Basement Type | Full (partially Finished) |
| Constructed Date | 2023 |
| Construction Material | Wood Frame |
| Construction Style Attachment | Detached |
| Cooling Type | Central Air Conditioning |
| Exterior Finish | Brick |
| Fire Protection | Smoke Detectors |
| Fireplace Present | Yes |
| Fireplace Total | 1 |
| Flooring Type | Hardwood, Laminate, Ceramic |
| Foundation Type | Poured Concrete |
| Heating Fuel | Natural Gas |
| Heating Type | Forced Air |
| Stories Total | 1 |
| Size Exterior | 1760 Sqft |
| Type | House |
| Utility Water | Municipal Water |
Parking
| Attached Garage | |
| Surfaced |
Land
| Acreage | No |
| Land Amenities | Recreation Nearby, Shopping, Water Nearby |
| Landscape Features | Partially Landscaped |
| Sewer | Municipal Sewage System |
| Size Depth | 131 Ft |
| Size Frontage | 64 Ft |
| Size Irregular | 64 Ft X 131 Ft |
| Size Total Text | 64 Ft X 131 Ft |
| Zoning Description | Residential |
Rooms
| Level | Type | Length | Width | Dimensions |
|---|---|---|---|---|
| Basement | Family Room | 26'0" x 19'0" | ||
| Main Level | Living Room/fireplace | 18'10" x 13'11" | ||
| Main Level | Dining Room | 12'0" x 12'1" | ||
| Main Level | Kitchen | 15'0" x 16'8" | ||
| Main Level | Primary Bedroom | 13'0" x 13'10" | ||
| Main Level | 4pc Ensuite Bath | 8'7" x 11'1" | ||
| Main Level | Bedroom | 12'0" x 11'0" | ||
| Main Level | 4pc Bathroom | 8'0" x 6'7" | ||
| Main Level | Laundry Room | 6'0" x 10'0" |
Utilities
| Fully serviced | Available |
https://www.realtor.ca/real-estate/25846211/1233-wesburke-avenue-cornwall-riverdale

