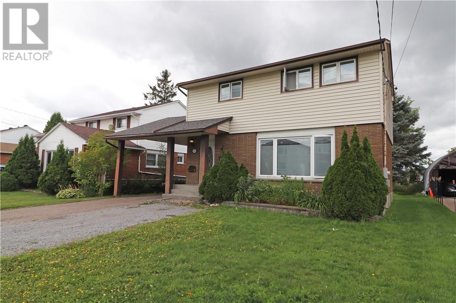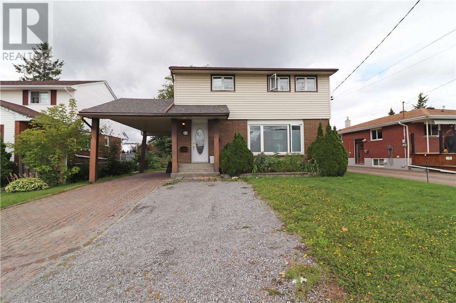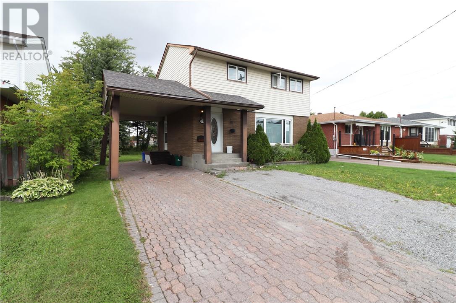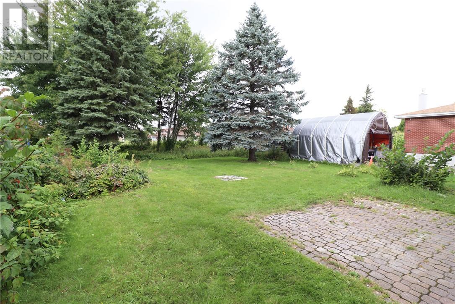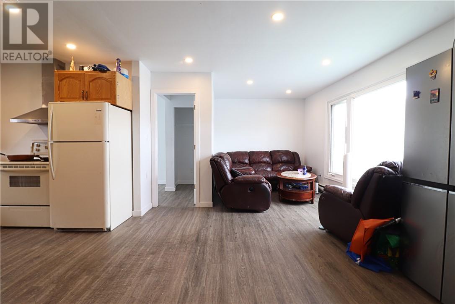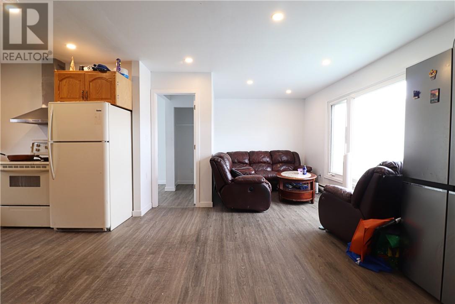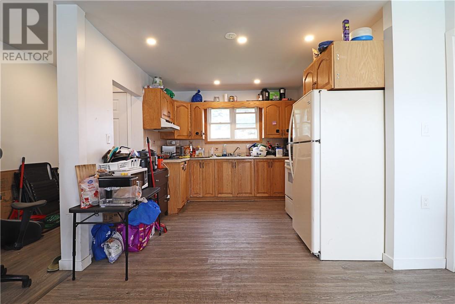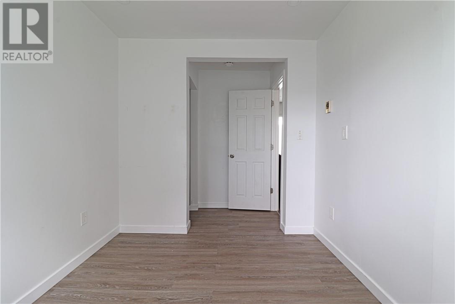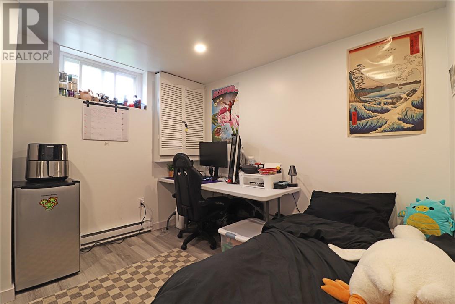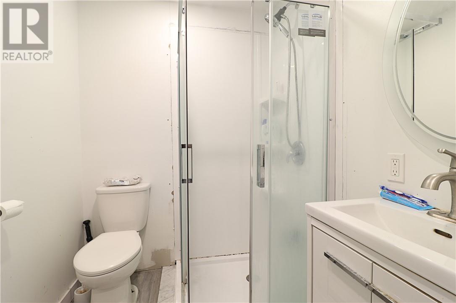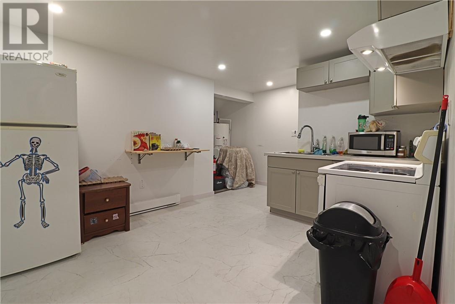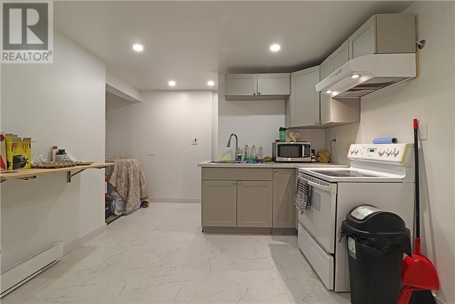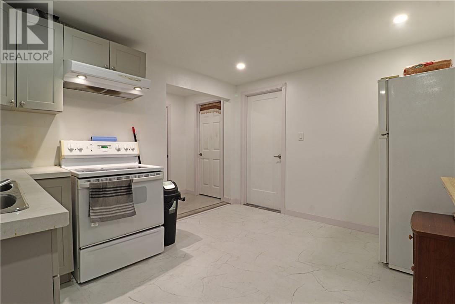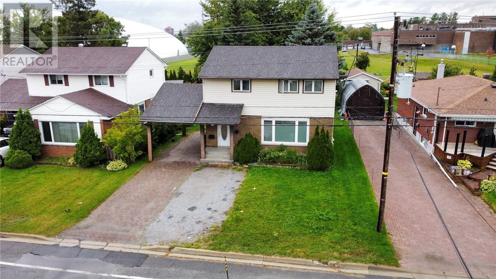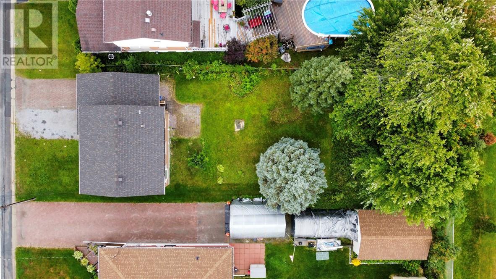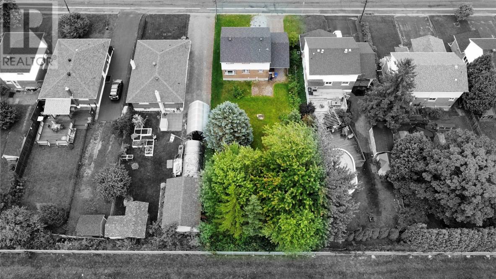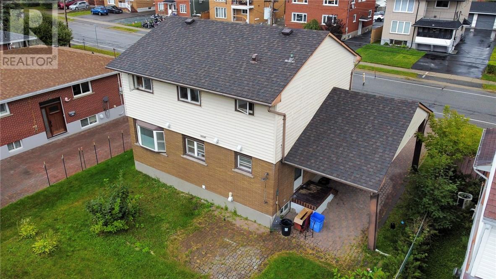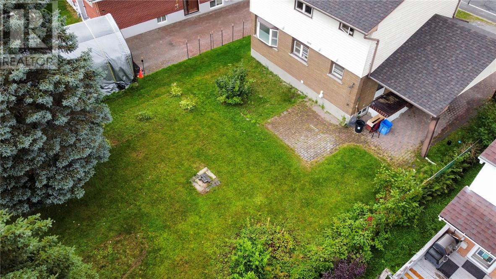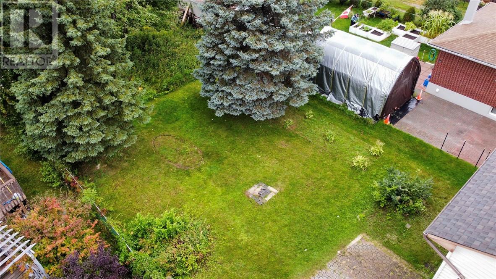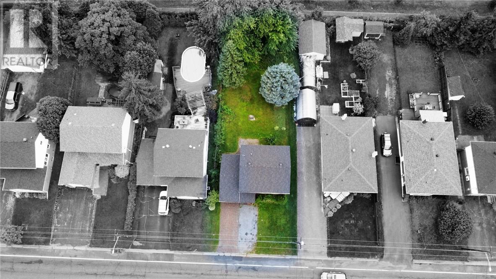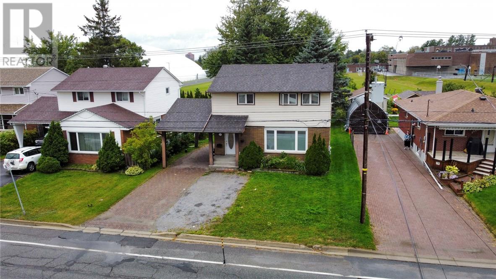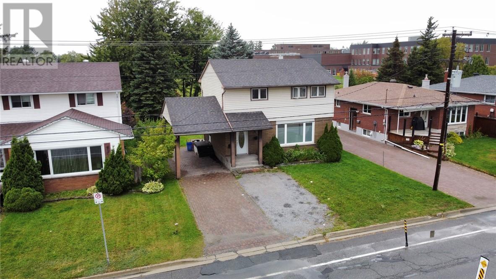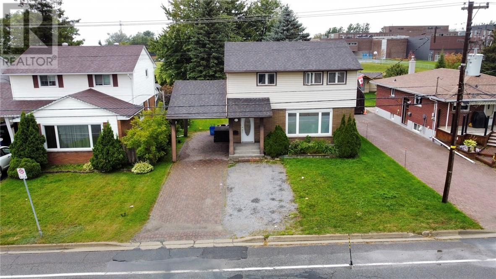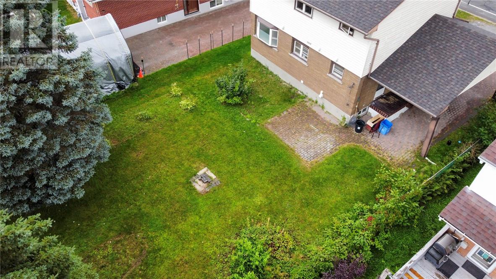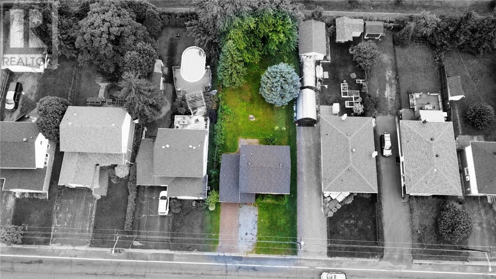519.240.3380
stacey@makeamove.ca
1239 Paquette Street Sudbury, Ontario P3A 3X9
7 Bedroom
3 Bathroom
2 Level
Baseboard Heaters
$599,900
Attention Investors! Fantastic central location just steps from Cambrian College and close to schools, shopping malls, restaurants, public transit, and all amenities. This tenanted 2-storey property features 5+2 bedrooms, 3 bathrooms, and an open-concept main floor kitchen/living area. Additional highlights include a convenient carport, parking for 4 vehicles, appliances included, and excellent curb appeal. Separate entrances. (id:49187)
Property Details
| MLS® Number | 2124538 |
| Property Type | Single Family |
| Neigbourhood | New Sudbury |
| Amenities Near By | Public Transit, Schools, Shopping |
| Equipment Type | Water Heater - Electric |
| Rental Equipment Type | Water Heater - Electric |
| Road Type | Paved Road |
Building
| Bathroom Total | 3 |
| Bedrooms Total | 7 |
| Architectural Style | 2 Level |
| Basement Type | Full |
| Exterior Finish | Brick, Vinyl |
| Flooring Type | Laminate, Tile, Vinyl |
| Foundation Type | Concrete Perimeter |
| Heating Type | Baseboard Heaters |
| Roof Material | Asphalt Shingle |
| Roof Style | Unknown |
| Stories Total | 2 |
| Type | House |
| Utility Water | Municipal Water |
Parking
| Carport |
Land
| Access Type | Year-round Access |
| Acreage | No |
| Land Amenities | Public Transit, Schools, Shopping |
| Sewer | Municipal Sewage System |
| Size Total Text | Under 1/2 Acre |
| Zoning Description | R2-2 |
Rooms
| Level | Type | Length | Width | Dimensions |
|---|---|---|---|---|
| Second Level | Bedroom | 8' x 9' | ||
| Lower Level | Bedroom | 7' x 10' | ||
| Main Level | Bedroom | 8' x 9' | ||
| Main Level | Bedroom | 7' x 10' | ||
| Main Level | Bedroom | 8' x 10' | ||
| Main Level | Bedroom | 10' x 12' | ||
| Main Level | Primary Bedroom | 12' x 18' | ||
| Main Level | Living Room | 12' x 18' | ||
| Main Level | Dining Room | 8' x 10' | ||
| Main Level | Kitchen | 10' x 11' |
https://www.realtor.ca/real-estate/28828406/1239-paquette-street-sudbury

