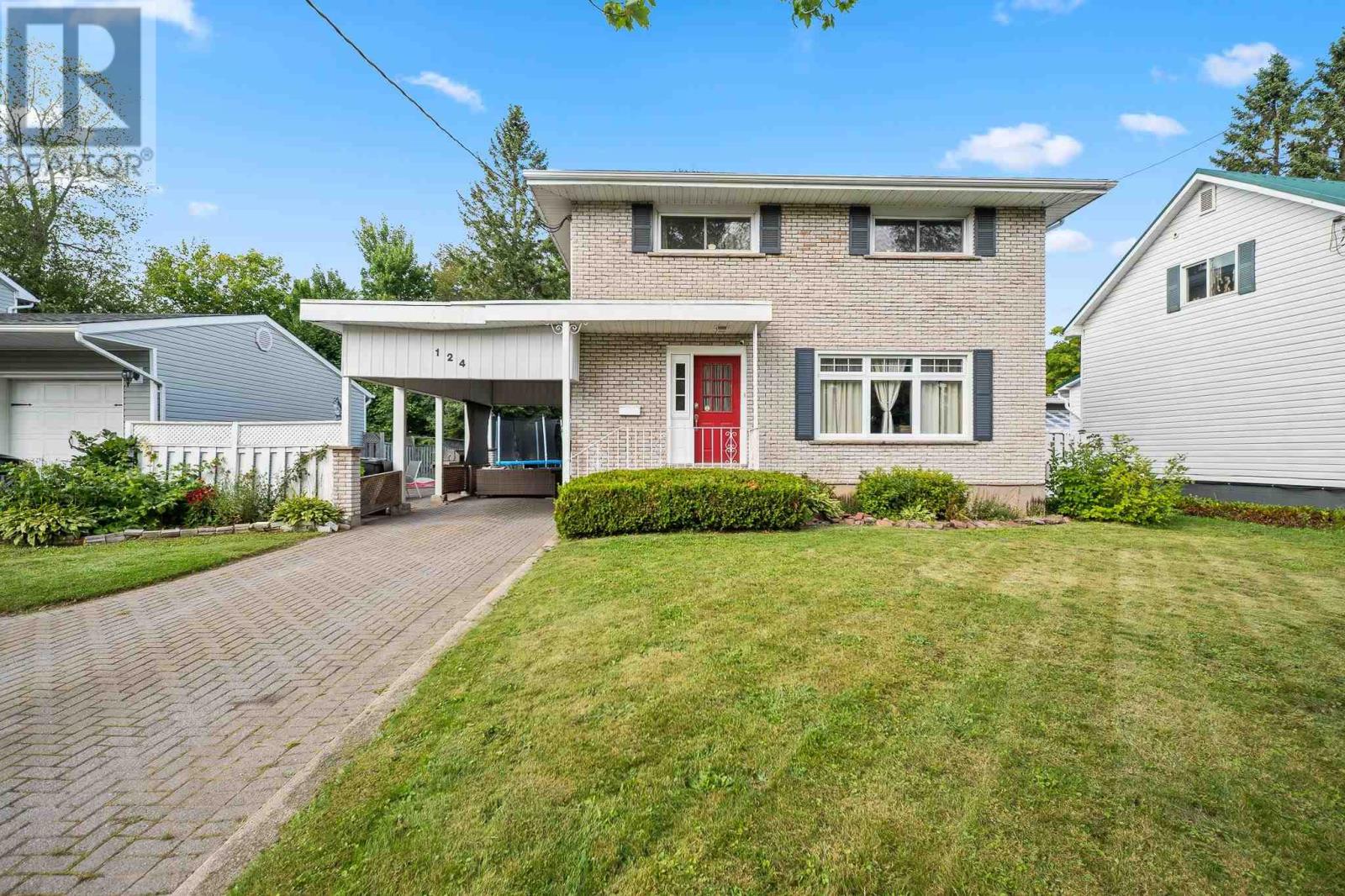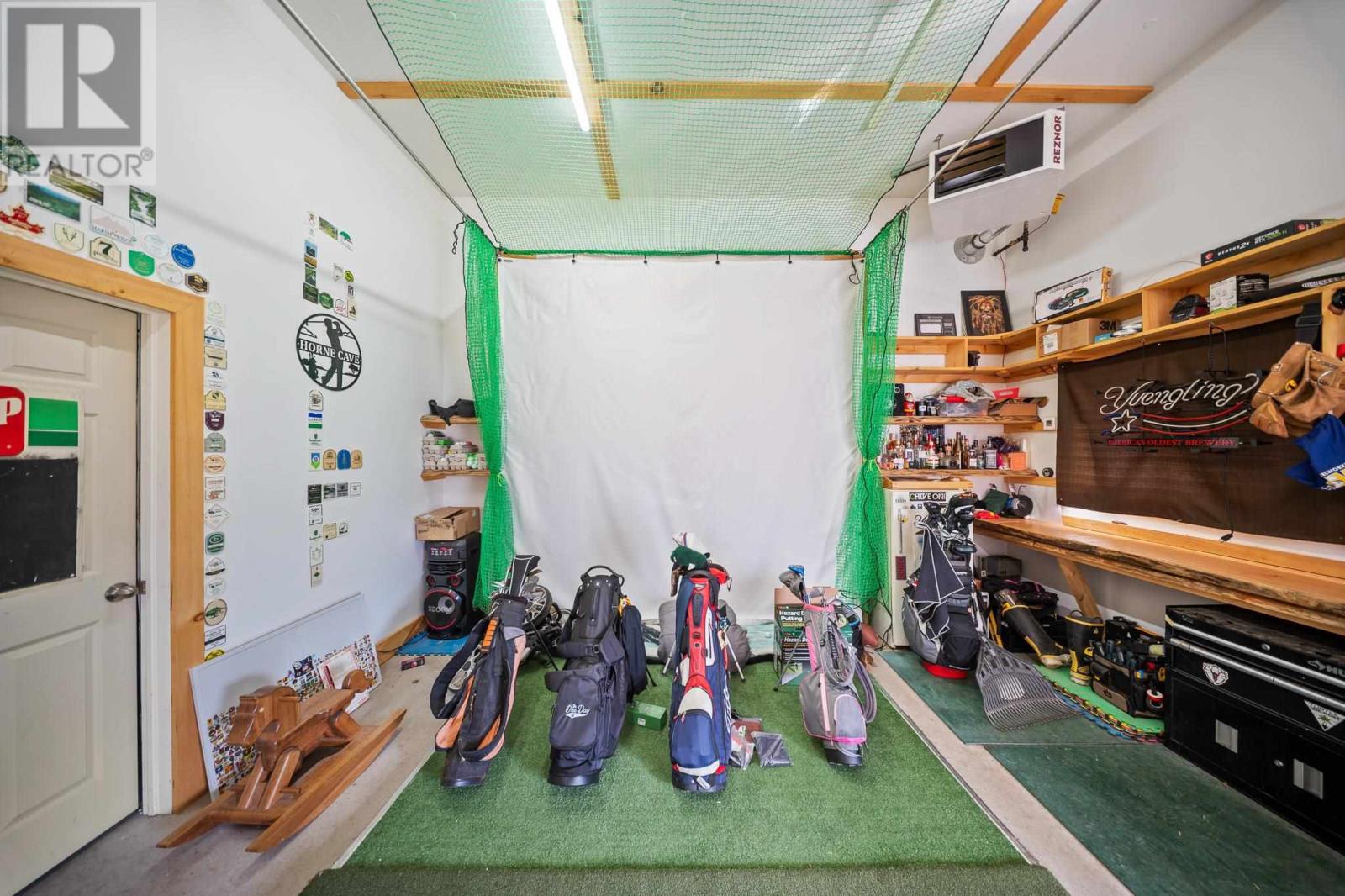4 Bedroom
2 Bathroom
1542 sqft
2 Level
Outdoor Pool
Air Conditioned
Boiler
$439,900
Welcome to this 4 bdrm, 1.5 bath, brick home located in one of Sault Ste. Marie’s desirable neighbourhoods. Just steps from St. Paul Catholic School and minutes from Sault College, this property offers the perfect blend of family comfort, lifestyle flexibility, and unbeatable convenience to shopping, parks, schools and transit. Outdoor patio for summer dining, and a BONUS 24'x24' heated/wired backyard structure with a 12'8" ceiling height which hosts a golf simulator and is also ideal for a home business, office, workshop or studio. Parking for 7 cars and a carport. Don't delay, book your showing today! (id:49187)
Property Details
|
MLS® Number
|
SM252437 |
|
Property Type
|
Single Family |
|
Community Name
|
Sault Ste. Marie |
|
Communication Type
|
High Speed Internet |
|
Community Features
|
Bus Route |
|
Easement
|
Easement |
|
Features
|
Interlocking Driveway |
|
Pool Type
|
Outdoor Pool |
|
Storage Type
|
Storage Shed |
|
Structure
|
Patio(s), Shed |
Building
|
Bathroom Total
|
2 |
|
Bedrooms Above Ground
|
4 |
|
Bedrooms Total
|
4 |
|
Appliances
|
Dishwasher, Hot Water Instant, Water Softener, Water Purifier, Stove, Dryer, Refrigerator, Washer |
|
Architectural Style
|
2 Level |
|
Basement Development
|
Finished |
|
Basement Type
|
Full (finished) |
|
Constructed Date
|
1964 |
|
Construction Style Attachment
|
Detached |
|
Cooling Type
|
Air Conditioned |
|
Exterior Finish
|
Brick |
|
Flooring Type
|
Hardwood |
|
Half Bath Total
|
1 |
|
Heating Type
|
Boiler |
|
Stories Total
|
2 |
|
Size Interior
|
1542 Sqft |
|
Utility Water
|
Municipal Water |
Parking
Land
|
Access Type
|
Road Access |
|
Acreage
|
No |
|
Sewer
|
Sanitary Sewer |
|
Size Depth
|
125 Ft |
|
Size Frontage
|
60.0000 |
|
Size Total Text
|
Under 1/2 Acre |
Rooms
| Level |
Type |
Length |
Width |
Dimensions |
|
Second Level |
Bedroom |
|
|
12.0 x 12.0 |
|
Second Level |
Bedroom |
|
|
11.7 x 9.6 |
|
Second Level |
Bedroom |
|
|
8.1 X 12.0 |
|
Second Level |
Bedroom |
|
|
8.2 x 7.8 |
|
Second Level |
Bathroom |
|
|
8.3 x 4.3 |
|
Second Level |
Recreation Room |
|
|
23.0 x 12.6 |
|
Main Level |
Kitchen |
|
|
12.0 x 12.6 |
|
Main Level |
Dining Room |
|
|
9.9 x 12.3 |
|
Main Level |
Living Room |
|
|
12.0 x 17.0 |
|
Main Level |
Bathroom |
|
|
8.3 x 4.0 |
Utilities
|
Cable
|
Available |
|
Electricity
|
Available |
|
Natural Gas
|
Available |
|
Telephone
|
Available |
https://www.realtor.ca/real-estate/28791195/124-eagle-dr-sault-ste-marie-sault-ste-marie



















































