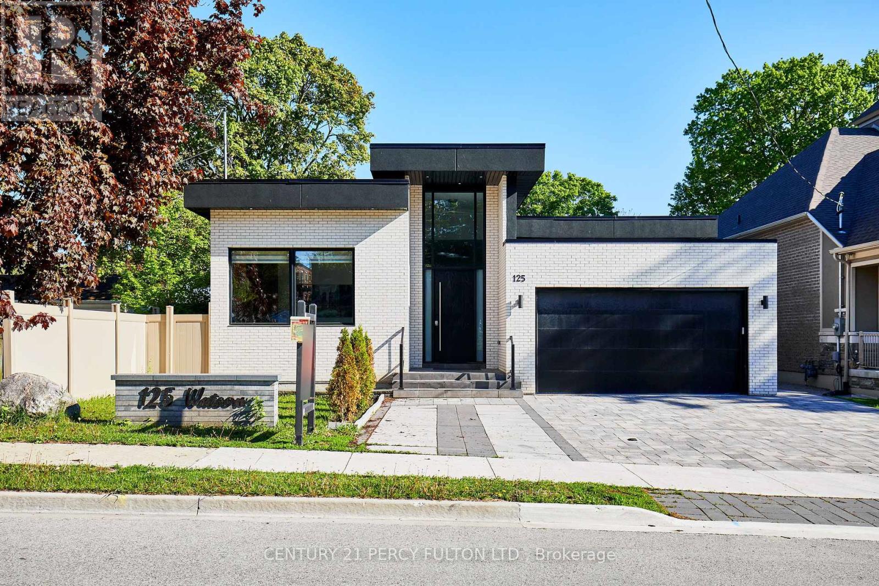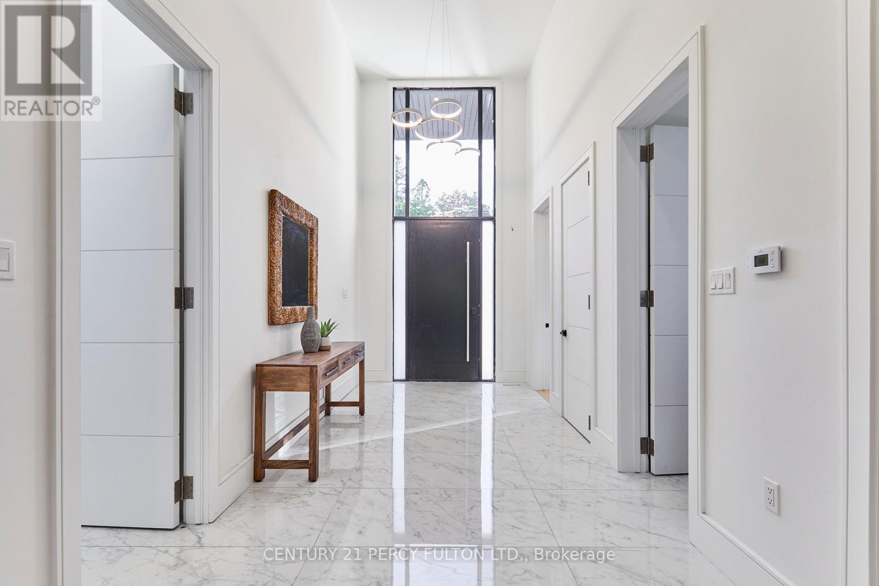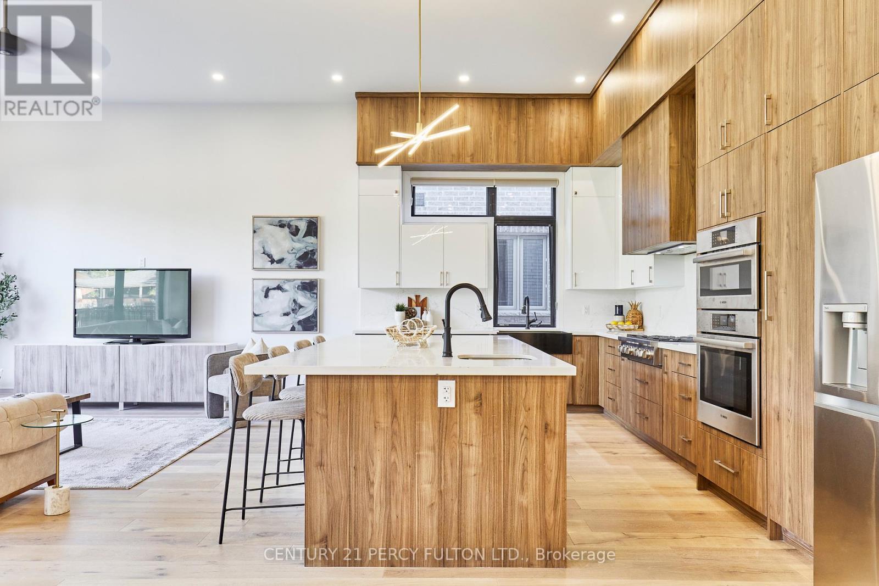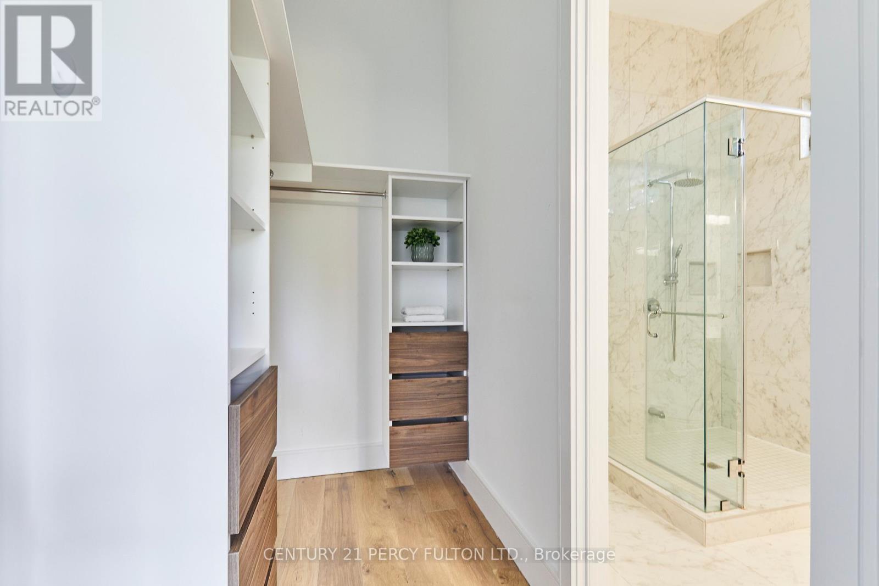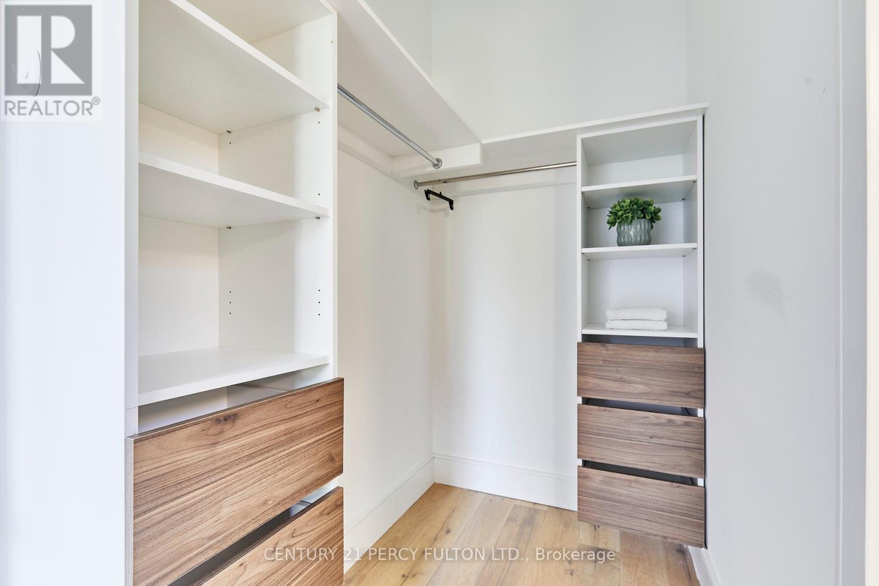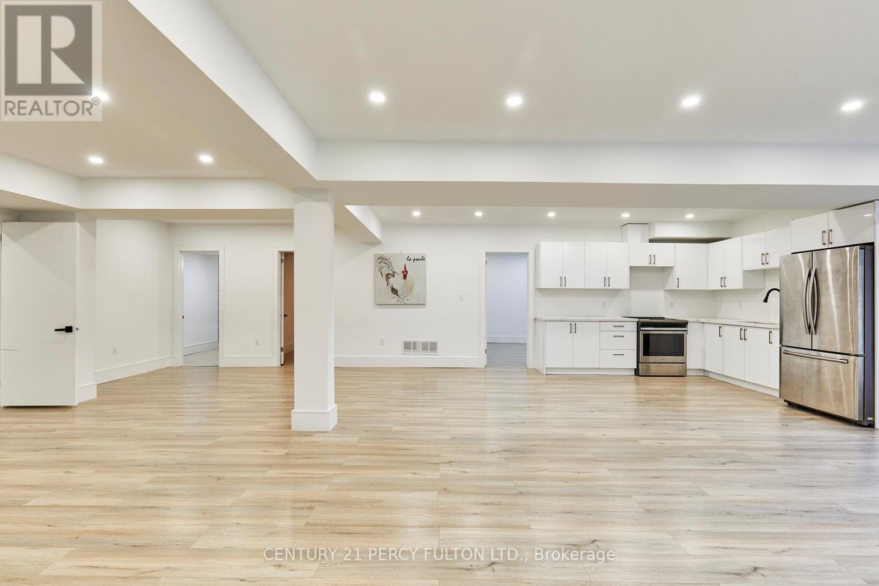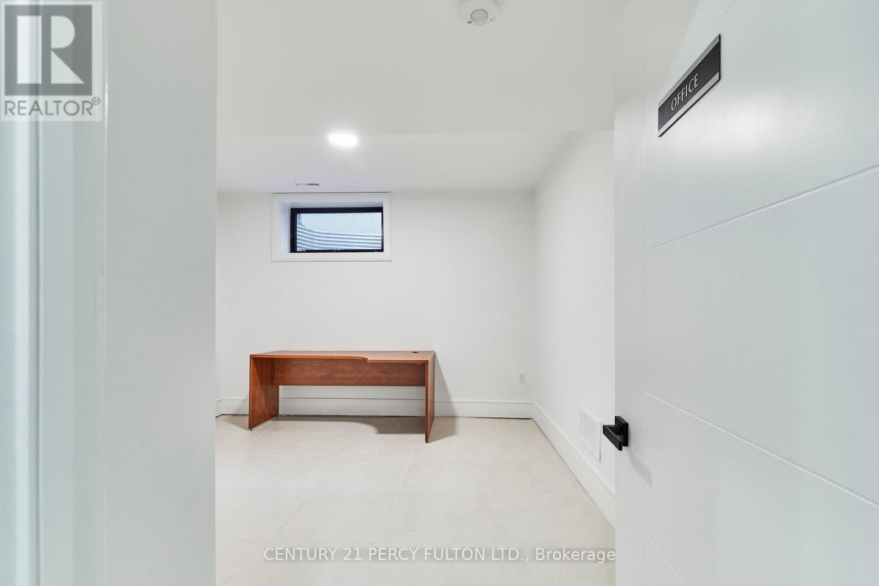6 Bedroom
5 Bathroom
2000 - 2500 sqft
Central Air Conditioning
Forced Air
$1,249,800
* Beautiful & Bright 3 Year Old Custom Built Modern Bungalow in Port of Whitby ** Over 4000 Sq Ft of Living Space ** 15 Minute Walk To Waterfront ** Backs Onto Green Space * 144 Foot Deep Lot * Oversized 2 Car Garage * Custom Built-Ins * 16 Ft Ceiling in Foyer * 12 Feet Ceiling on Main * 3 Bedrooms on Main Each With Full Bathrooms * Separate Entrance to Finished Walk-up Basement With 10 Foot Ceilings, Living, Dining, Kitchen, 3 Additional Bedrooms and Two 4 Pc Bathrooms * Gourmet Kitchen With Built-in Appliances & Large Centre Island * Hardwood Floors On Main * Entrance Through Garage * Interlock Front Walkway, Driveway & Backyard * Close to Lake, Parks, Trails, Hwy 401, Go Station, Shops & More * (id:49187)
Open House
This property has open houses!
Starts at:
2:00 pm
Ends at:
4:00 pm
Property Details
|
MLS® Number
|
E12178730 |
|
Property Type
|
Single Family |
|
Community Name
|
Port Whitby |
|
Features
|
Carpet Free |
|
Parking Space Total
|
4 |
Building
|
Bathroom Total
|
5 |
|
Bedrooms Above Ground
|
3 |
|
Bedrooms Below Ground
|
3 |
|
Bedrooms Total
|
6 |
|
Age
|
0 To 5 Years |
|
Appliances
|
Garage Door Opener Remote(s), Oven - Built-in, Cooktop, Dishwasher, Dryer, Garage Door Opener, Microwave, Oven, Stove, Washer, Window Coverings, Refrigerator |
|
Basement Development
|
Finished |
|
Basement Features
|
Walk-up |
|
Basement Type
|
N/a (finished) |
|
Construction Style Attachment
|
Detached |
|
Cooling Type
|
Central Air Conditioning |
|
Exterior Finish
|
Brick |
|
Flooring Type
|
Hardwood, Laminate, Ceramic |
|
Foundation Type
|
Concrete |
|
Heating Fuel
|
Natural Gas |
|
Heating Type
|
Forced Air |
|
Stories Total
|
2 |
|
Size Interior
|
2000 - 2500 Sqft |
|
Type
|
House |
|
Utility Water
|
Municipal Water |
Parking
Land
|
Acreage
|
No |
|
Sewer
|
Sanitary Sewer |
|
Size Depth
|
144 Ft |
|
Size Frontage
|
48 Ft ,3 In |
|
Size Irregular
|
48.3 X 144 Ft |
|
Size Total Text
|
48.3 X 144 Ft |
Rooms
| Level |
Type |
Length |
Width |
Dimensions |
|
Basement |
Bedroom |
4.04 m |
3.61 m |
4.04 m x 3.61 m |
|
Basement |
Recreational, Games Room |
9.67 m |
7.85 m |
9.67 m x 7.85 m |
|
Basement |
Kitchen |
3.83 m |
3.39 m |
3.83 m x 3.39 m |
|
Basement |
Bedroom 4 |
4.08 m |
3.53 m |
4.08 m x 3.53 m |
|
Basement |
Bedroom 5 |
4.43 m |
4.07 m |
4.43 m x 4.07 m |
|
Main Level |
Living Room |
4.96 m |
4.24 m |
4.96 m x 4.24 m |
|
Main Level |
Dining Room |
4.57 m |
3.62 m |
4.57 m x 3.62 m |
|
Main Level |
Kitchen |
4.24 m |
2.89 m |
4.24 m x 2.89 m |
|
Main Level |
Primary Bedroom |
4.75 m |
3.95 m |
4.75 m x 3.95 m |
|
Main Level |
Bedroom 2 |
3.93 m |
3.21 m |
3.93 m x 3.21 m |
|
Main Level |
Bedroom 3 |
3.95 m |
2.86 m |
3.95 m x 2.86 m |
https://www.realtor.ca/real-estate/28378457/125-watson-street-e-whitby-port-whitby-port-whitby

