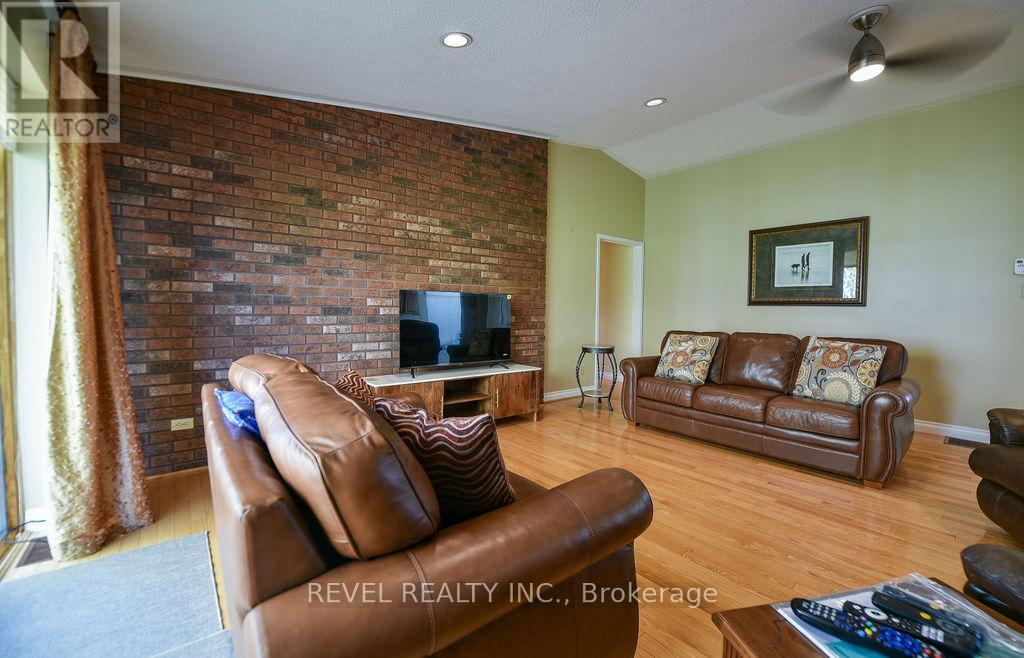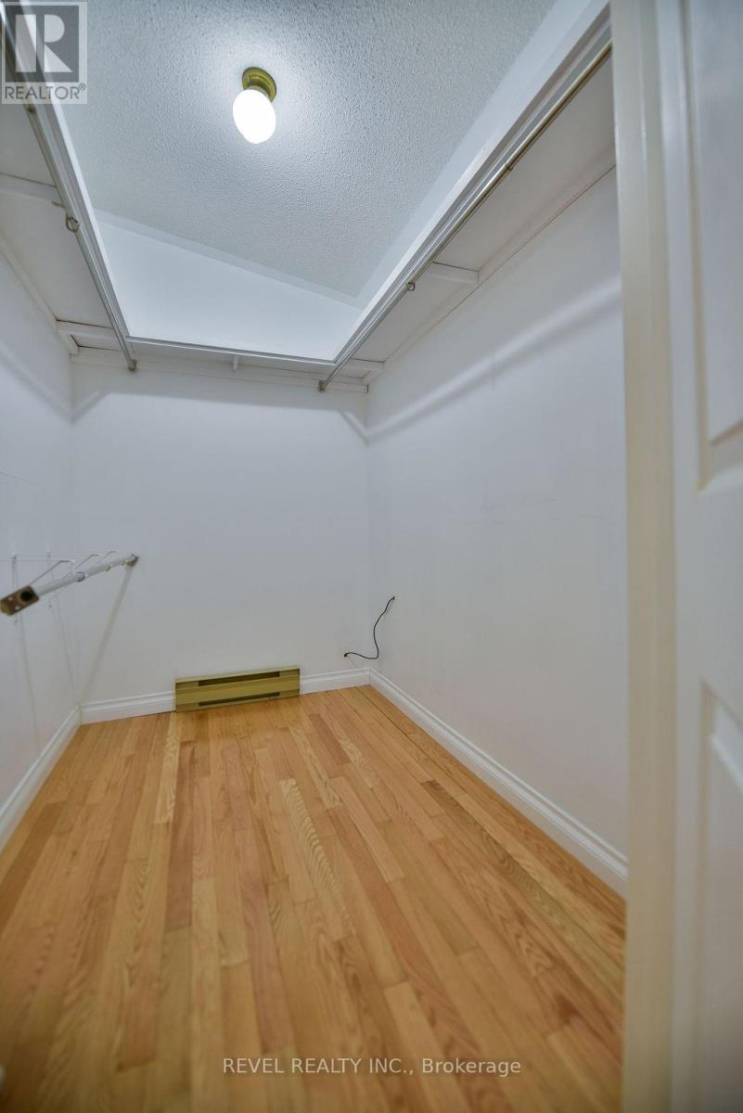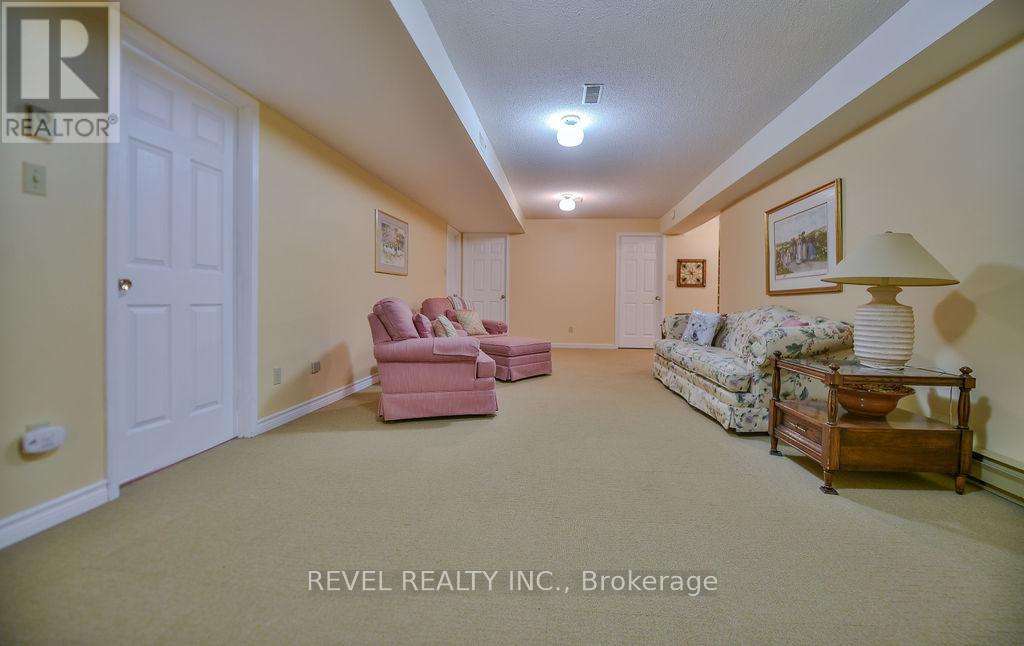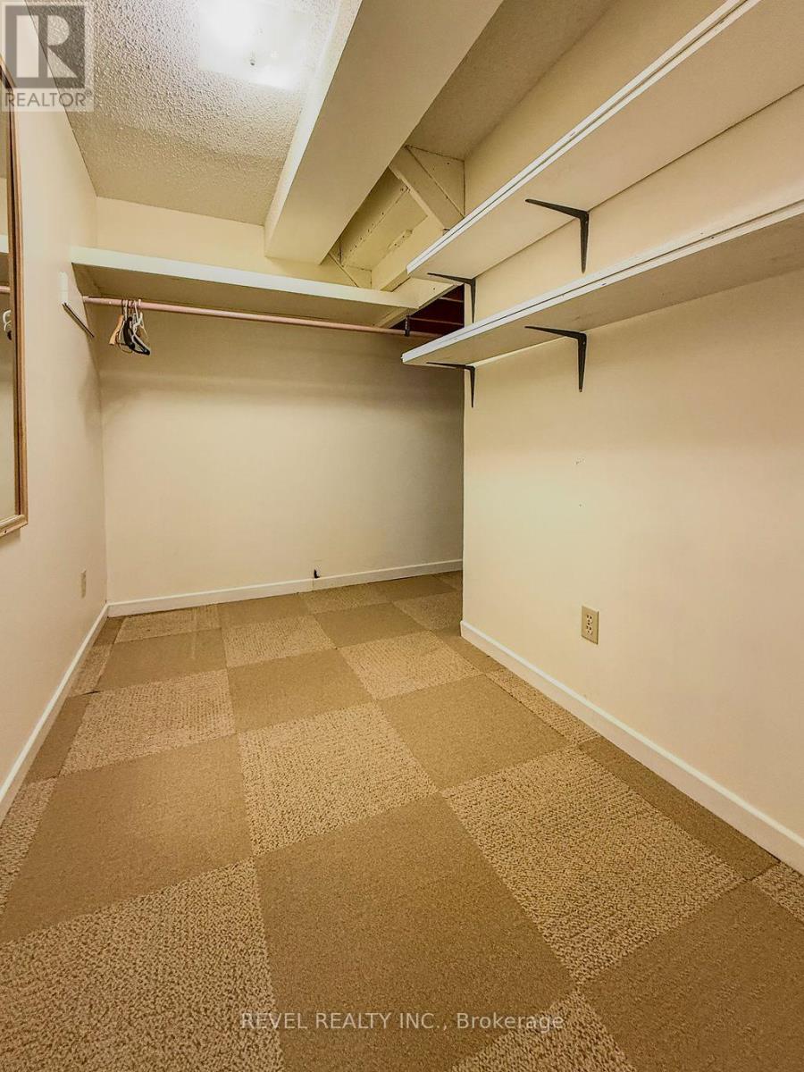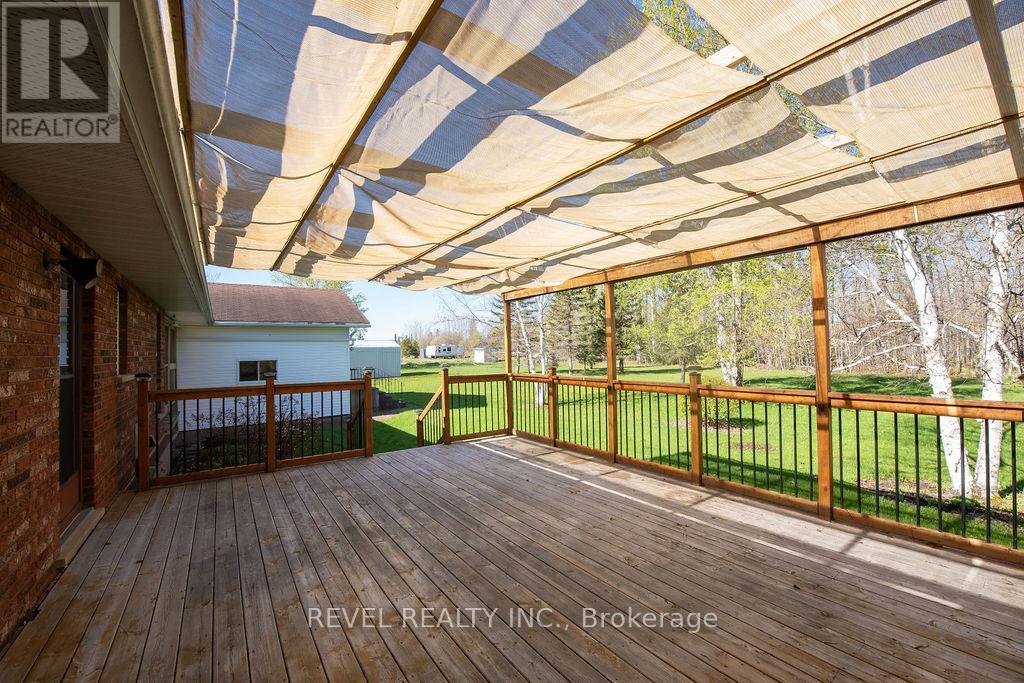5 Bedroom
3 Bathroom
1500 - 2000 sqft
Bungalow
Fireplace
Central Air Conditioning
Forced Air
Acreage
$659,900
This almost 2000 sq ft all-brick bungalow is nestled on a beautifully treed, nearly 20-acre rural lot, offering privacy and space to roam. Featuring 2+3 bedrooms, including three with walk-in closets, and 2.5 bathrooms, this home is thoughtfully designed for comfortable family living. Enjoy multiple living areas including a spacious rec room, a cozy family room with a wood-burning fireplace, and a bright living room. The main floor also boasts convenient laundry and a cold room for added storage. Step outside to relax or entertain on two decks, or take advantage of the detached 2-car garage and storage shed. Solidly constructed and extremely well built, this property blends space, function, and country charm. (id:49187)
Property Details
|
MLS® Number
|
T12175565 |
|
Property Type
|
Single Family |
|
Community Name
|
MTJ - 101 West |
|
Features
|
Wooded Area |
|
Parking Space Total
|
8 |
|
Structure
|
Deck |
Building
|
Bathroom Total
|
3 |
|
Bedrooms Above Ground
|
2 |
|
Bedrooms Below Ground
|
3 |
|
Bedrooms Total
|
5 |
|
Amenities
|
Fireplace(s) |
|
Appliances
|
Central Vacuum, Water Heater, Water Softener, Dryer, Washer |
|
Architectural Style
|
Bungalow |
|
Basement Development
|
Finished |
|
Basement Type
|
Full (finished) |
|
Construction Style Attachment
|
Detached |
|
Cooling Type
|
Central Air Conditioning |
|
Exterior Finish
|
Brick |
|
Fireplace Present
|
Yes |
|
Fireplace Total
|
1 |
|
Flooring Type
|
Hardwood |
|
Foundation Type
|
Poured Concrete |
|
Half Bath Total
|
1 |
|
Heating Fuel
|
Natural Gas |
|
Heating Type
|
Forced Air |
|
Stories Total
|
1 |
|
Size Interior
|
1500 - 2000 Sqft |
|
Type
|
House |
|
Utility Water
|
Drilled Well |
Parking
Land
|
Acreage
|
Yes |
|
Sewer
|
Septic System |
|
Size Depth
|
2596 Ft ,3 In |
|
Size Frontage
|
304 Ft ,8 In |
|
Size Irregular
|
304.7 X 2596.3 Ft |
|
Size Total Text
|
304.7 X 2596.3 Ft|10 - 24.99 Acres |
|
Zoning Description
|
Rd-ru |
Rooms
| Level |
Type |
Length |
Width |
Dimensions |
|
Basement |
Bedroom 5 |
5.3 m |
3.6 m |
5.3 m x 3.6 m |
|
Basement |
Utility Room |
8.8 m |
3.9 m |
8.8 m x 3.9 m |
|
Basement |
Other |
3 m |
1.7 m |
3 m x 1.7 m |
|
Basement |
Cold Room |
7 m |
1.4 m |
7 m x 1.4 m |
|
Basement |
Recreational, Games Room |
8.4 m |
4 m |
8.4 m x 4 m |
|
Basement |
Bedroom 3 |
2.9 m |
2.7 m |
2.9 m x 2.7 m |
|
Basement |
Bedroom 4 |
5 m |
3.6 m |
5 m x 3.6 m |
|
Main Level |
Kitchen |
5.1 m |
3.7 m |
5.1 m x 3.7 m |
|
Main Level |
Dining Room |
5.1 m |
2.7 m |
5.1 m x 2.7 m |
|
Main Level |
Living Room |
6 m |
5.7 m |
6 m x 5.7 m |
|
Main Level |
Family Room |
5.3 m |
3.6 m |
5.3 m x 3.6 m |
|
Main Level |
Primary Bedroom |
4.5 m |
3.8 m |
4.5 m x 3.8 m |
|
Main Level |
Bedroom 2 |
3.9 m |
3 m |
3.9 m x 3 m |
|
Main Level |
Laundry Room |
2.4 m |
1.6 m |
2.4 m x 1.6 m |
Utilities
https://www.realtor.ca/real-estate/28371552/1255-shirley-street-n-timmins-mtj-101-west-mtj-101-west













