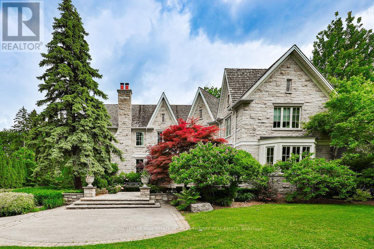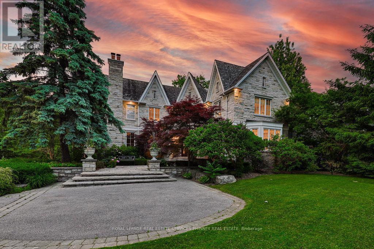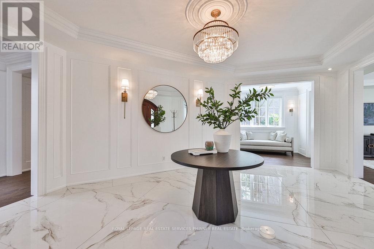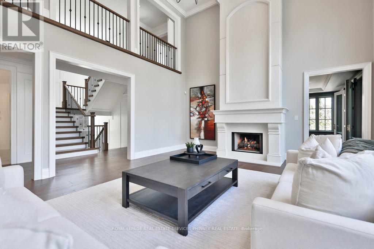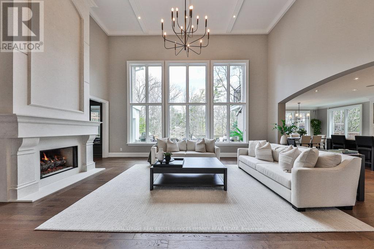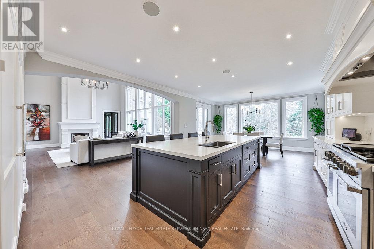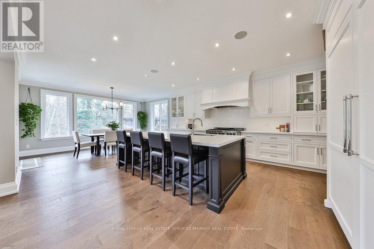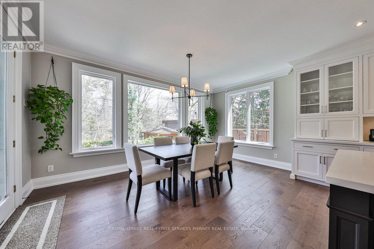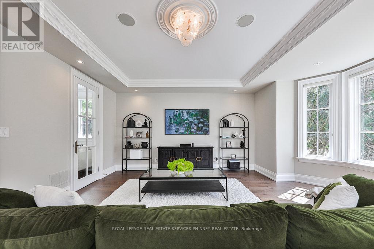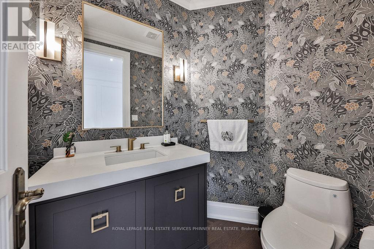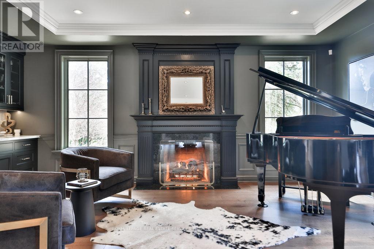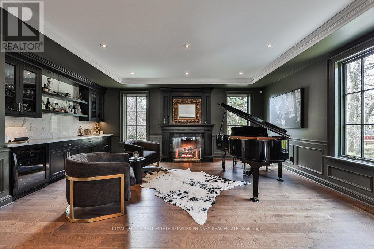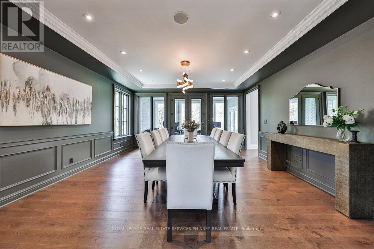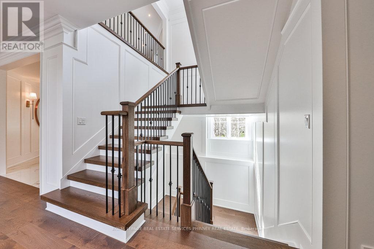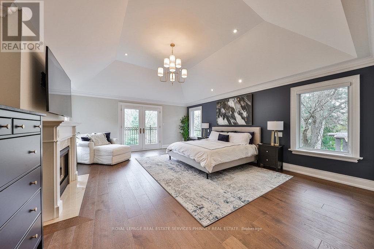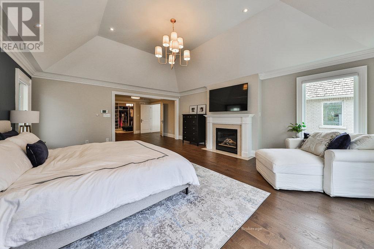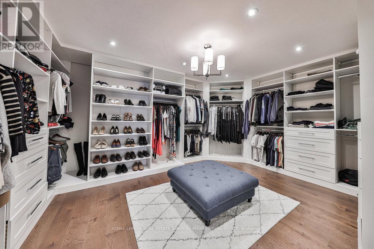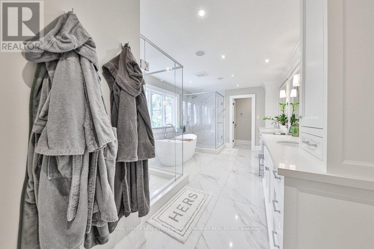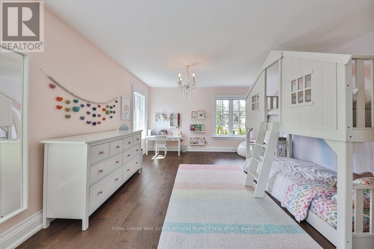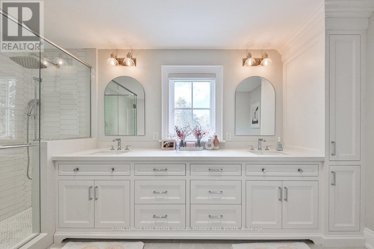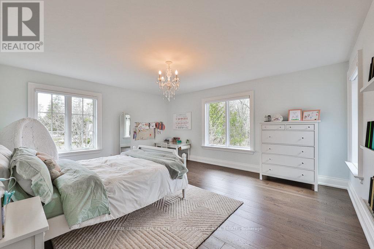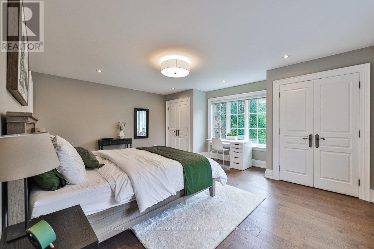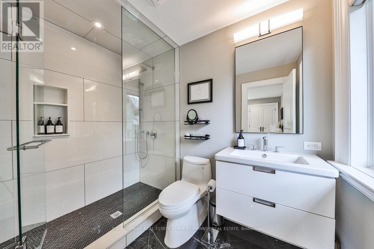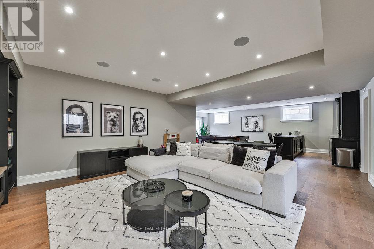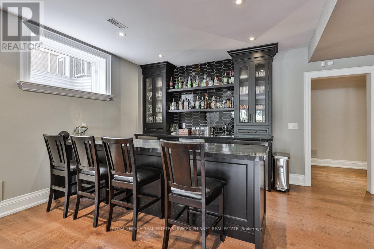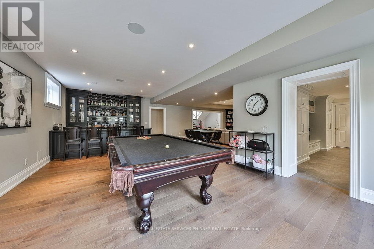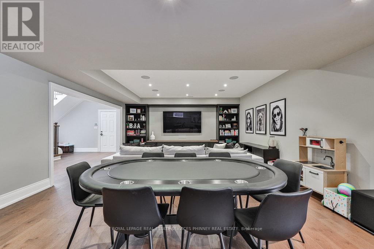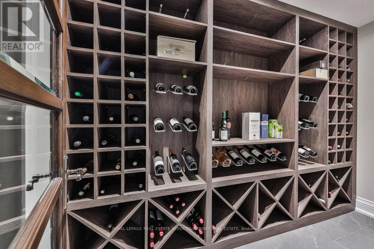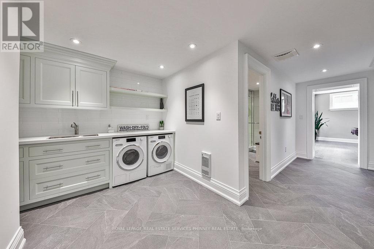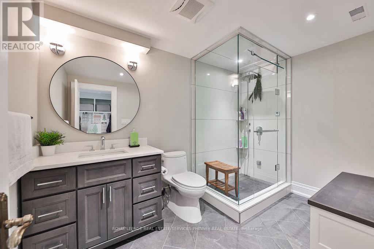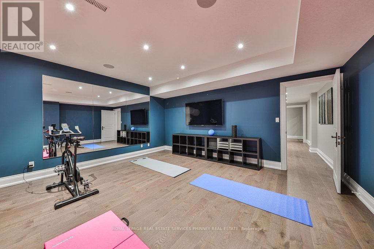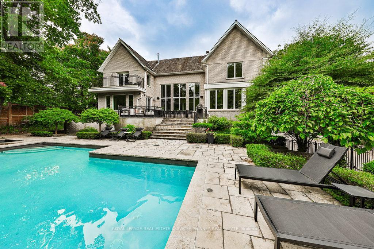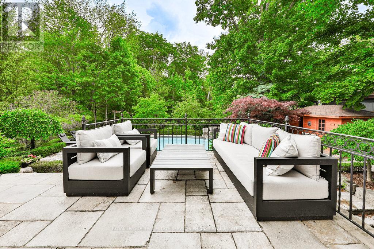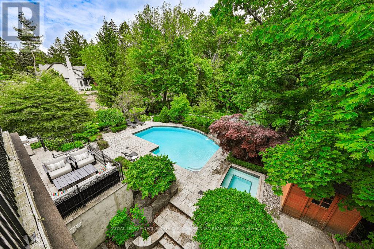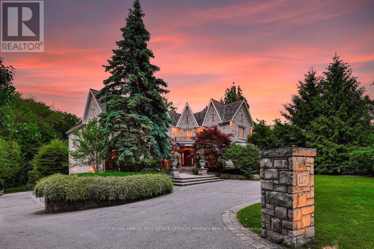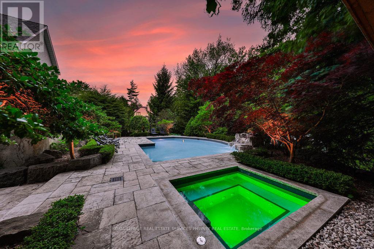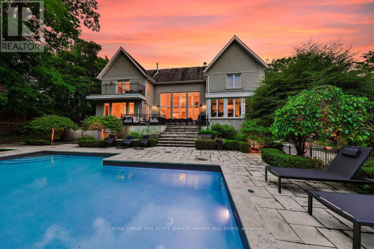5 Bedroom
5 Bathroom
5000 - 100000 sqft
Fireplace
Inground Pool
Central Air Conditioning
Forced Air
Landscaped
$27,000 Monthly
Don't miss this rare opportunity to rent a completely renovated and fully furnished home - situated on an impressive 135 x 580 private lot on one of the best streets in Lorne Park. Boasting four-plus-one spacious bedrooms and five bathrooms, this homes 8,100+ square feet of furnished living space exudes absolute grandeur. Completely transformed with exquisite and luxurious finishes, no expense was spared in this impeccably renovated and extremely cared for residence. Walking distance to top schools and close to all major amenities, parks, shops, major hwys and a short commute to the GO, making it a convenient place to live. Enjoy all the features this home offers including inground heated pool, hot tub, your own outdoor putting green and so much more. The basement offers a separate walk-up entrance, an additional laundry room, a games room, a recreation room, a mudroom, a wine cellar, and an extra bedroom. Rental price includes weekly pool/spa cleaning and maintenance, pool open and closing, fall leaf cleanup, weekly lawn maintenance and irrigation opening and closing. (id:49187)
Property Details
|
MLS® Number
|
W12487567 |
|
Property Type
|
Single Family |
|
Neigbourhood
|
Lorne Park |
|
Community Name
|
Lorne Park |
|
Amenities Near By
|
Hospital, Park, Public Transit, Schools |
|
Community Features
|
Community Centre |
|
Features
|
Lighting |
|
Parking Space Total
|
14 |
|
Pool Type
|
Inground Pool |
Building
|
Bathroom Total
|
5 |
|
Bedrooms Above Ground
|
4 |
|
Bedrooms Below Ground
|
1 |
|
Bedrooms Total
|
5 |
|
Age
|
16 To 30 Years |
|
Appliances
|
Central Vacuum, Oven - Built-in |
|
Basement Development
|
Finished |
|
Basement Type
|
N/a (finished) |
|
Construction Style Attachment
|
Detached |
|
Cooling Type
|
Central Air Conditioning |
|
Exterior Finish
|
Brick, Stone |
|
Fireplace Present
|
Yes |
|
Flooring Type
|
Hardwood |
|
Foundation Type
|
Brick |
|
Half Bath Total
|
1 |
|
Heating Fuel
|
Natural Gas |
|
Heating Type
|
Forced Air |
|
Stories Total
|
2 |
|
Size Interior
|
5000 - 100000 Sqft |
|
Type
|
House |
|
Utility Water
|
Municipal Water |
Parking
Land
|
Acreage
|
No |
|
Fence Type
|
Fenced Yard |
|
Land Amenities
|
Hospital, Park, Public Transit, Schools |
|
Landscape Features
|
Landscaped |
|
Size Depth
|
580 Ft |
|
Size Frontage
|
135 Ft ,4 In |
|
Size Irregular
|
135.4 X 580 Ft |
|
Size Total Text
|
135.4 X 580 Ft |
Rooms
| Level |
Type |
Length |
Width |
Dimensions |
|
Second Level |
Primary Bedroom |
6.22 m |
5.11 m |
6.22 m x 5.11 m |
|
Second Level |
Bedroom 2 |
4.55 m |
5.51 m |
4.55 m x 5.51 m |
|
Second Level |
Bedroom 3 |
4.09 m |
5.46 m |
4.09 m x 5.46 m |
|
Second Level |
Bedroom 4 |
6.48 m |
5.11 m |
6.48 m x 5.11 m |
|
Lower Level |
Recreational, Games Room |
8.53 m |
11 m |
8.53 m x 11 m |
|
Lower Level |
Exercise Room |
4.47 m |
5.26 m |
4.47 m x 5.26 m |
|
Main Level |
Kitchen |
5.79 m |
4.95 m |
5.79 m x 4.95 m |
|
Main Level |
Great Room |
5.49 m |
7.19 m |
5.49 m x 7.19 m |
|
Main Level |
Living Room |
5.13 m |
6.17 m |
5.13 m x 6.17 m |
|
Main Level |
Dining Room |
5.49 m |
5.13 m |
5.49 m x 5.13 m |
|
Main Level |
Family Room |
5.64 m |
5.77 m |
5.64 m x 5.77 m |
|
Main Level |
Sunroom |
2.77 m |
5.11 m |
2.77 m x 5.11 m |
https://www.realtor.ca/real-estate/29043911/1257-tecumseh-park-drive-mississauga-lorne-park-lorne-park

