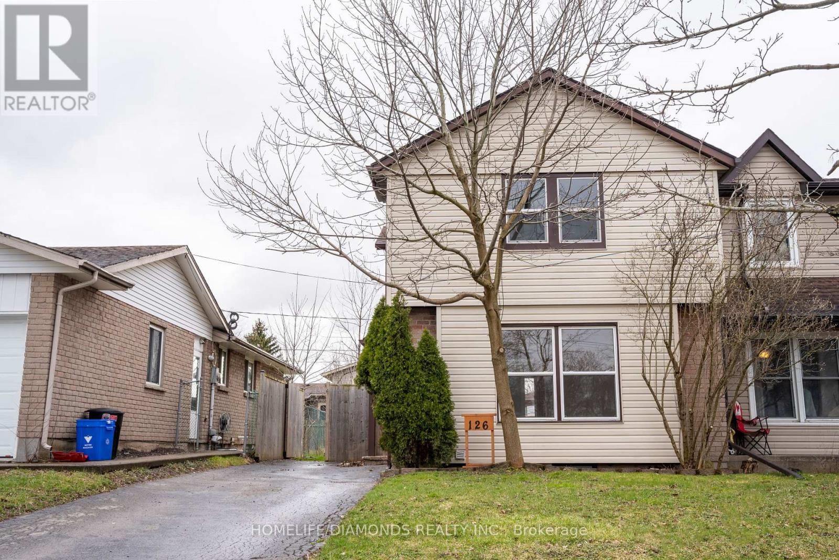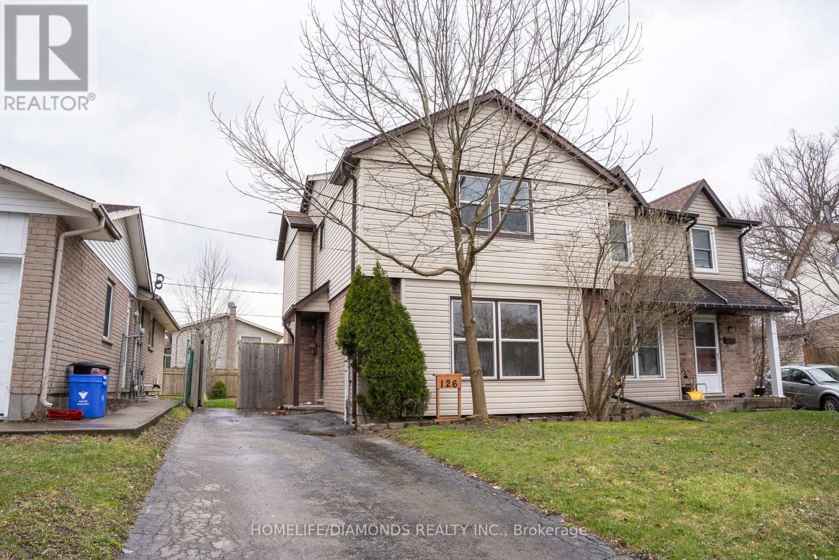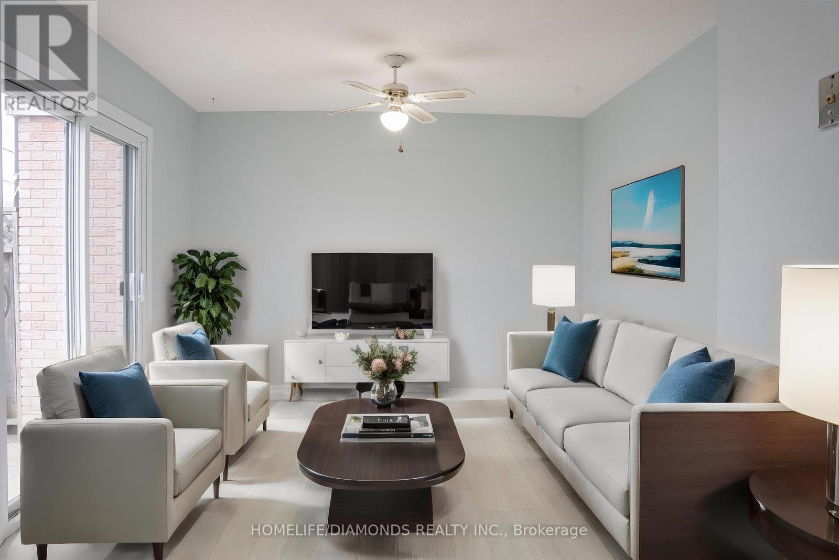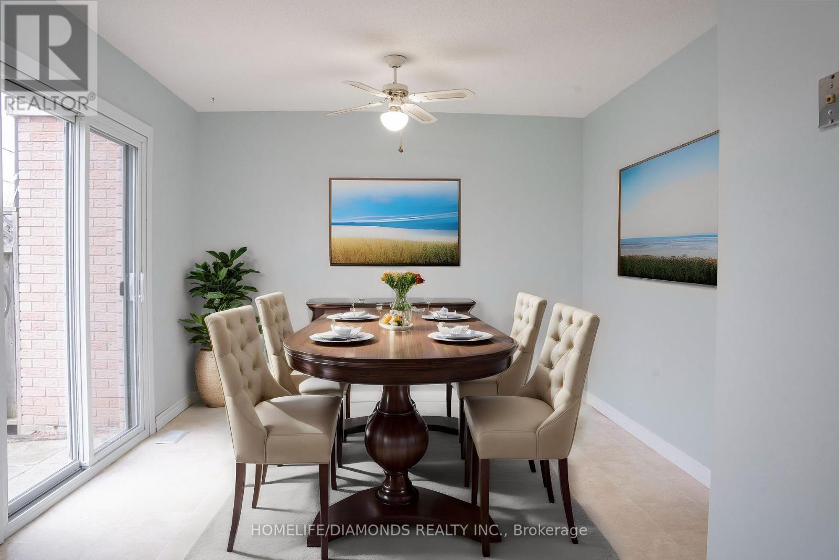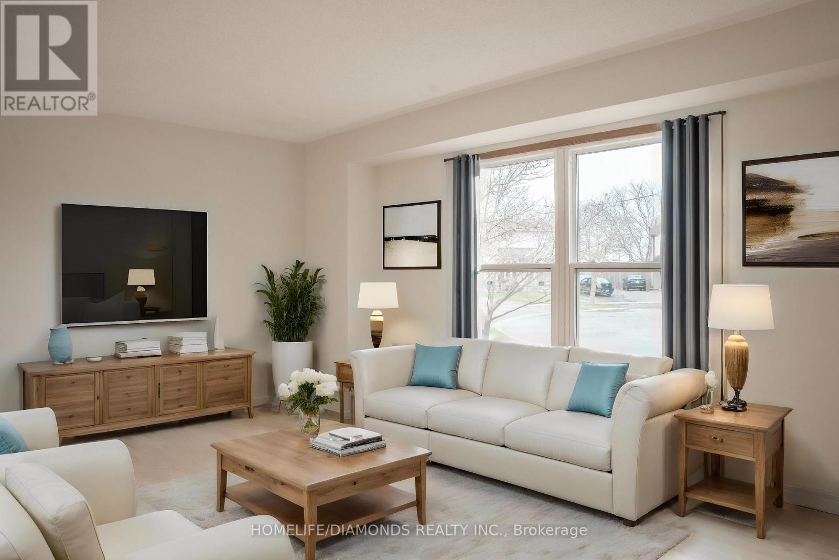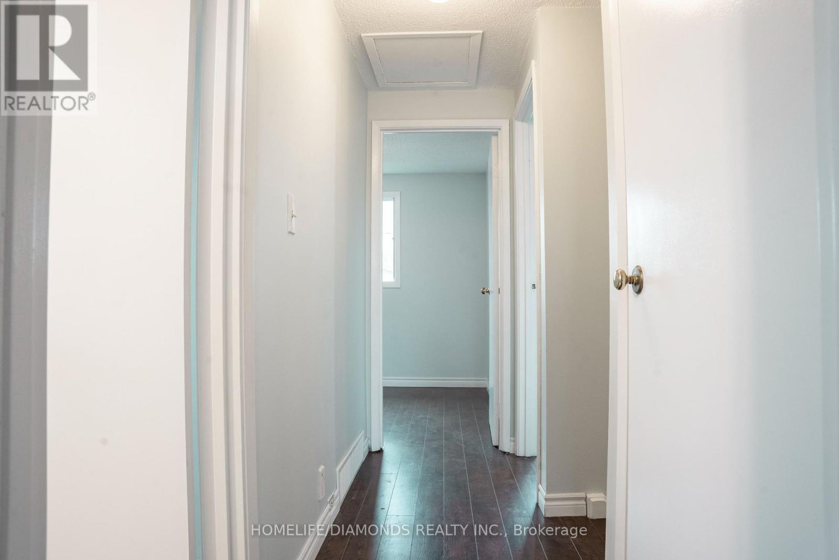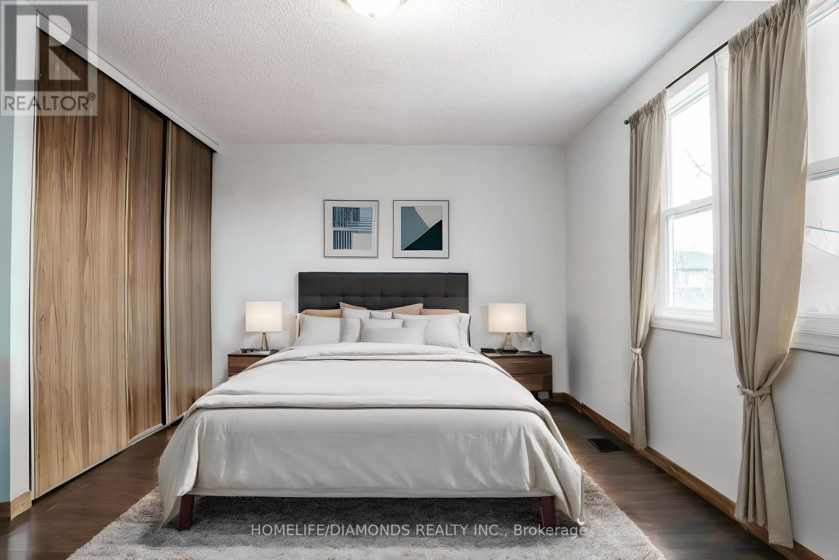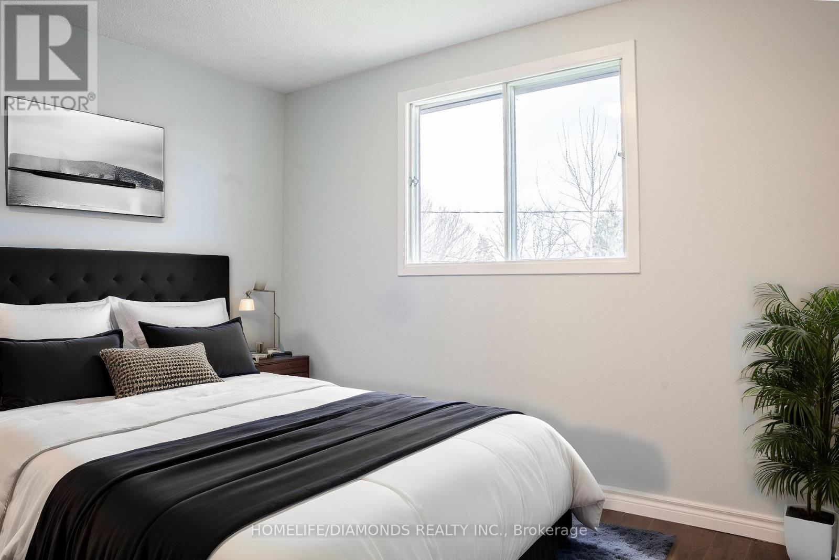5 Bedroom
2 Bathroom
1100 - 1500 sqft
Central Air Conditioning
Forced Air
$499,000
Welcome to this stunning semi-detached property, perfectly situated within walking distance of Niagara College Welland Campus. Nestled in a serene and welcoming neighborhood, this home offers an exceptional living experience and is currently generating potential rental income. The property boasts three generously sized bedrooms upstairs, complemented by a sleek, modern three-piece bathroom. The basement enhances the home's appeal with two additional bedrooms, a separate bathroom, and a convenient laundry room. On the main floor, you'll discover an inviting living area, a beautifully appointed kitchen, and a dining space perfect for memorable family gatherings. The fully fenced backyard is a private oasis, complete with a large storage shed for all your needs. Conveniently located near top amenities such as schools, parks, shopping complexes, and diverse dining options, this home is perfect whether you're seeking a family residence or a lucrative addition to your investment portfolio. Don't miss out on this incredible opportunity you're viewing today! (id:49187)
Property Details
|
MLS® Number
|
X12218985 |
|
Property Type
|
Single Family |
|
Community Name
|
767 - N. Welland |
|
Amenities Near By
|
Park, Public Transit, Schools |
|
Community Features
|
Community Centre |
|
Features
|
Level Lot |
|
Parking Space Total
|
2 |
Building
|
Bathroom Total
|
2 |
|
Bedrooms Above Ground
|
3 |
|
Bedrooms Below Ground
|
2 |
|
Bedrooms Total
|
5 |
|
Age
|
31 To 50 Years |
|
Appliances
|
Dryer, Stove, Washer, Refrigerator |
|
Basement Development
|
Finished |
|
Basement Type
|
Full (finished) |
|
Construction Style Attachment
|
Semi-detached |
|
Cooling Type
|
Central Air Conditioning |
|
Exterior Finish
|
Brick, Vinyl Siding |
|
Foundation Type
|
Poured Concrete |
|
Heating Fuel
|
Natural Gas |
|
Heating Type
|
Forced Air |
|
Stories Total
|
2 |
|
Size Interior
|
1100 - 1500 Sqft |
|
Type
|
House |
|
Utility Water
|
Municipal Water |
Parking
Land
|
Acreage
|
No |
|
Land Amenities
|
Park, Public Transit, Schools |
|
Sewer
|
Sanitary Sewer |
|
Size Depth
|
110 Ft |
|
Size Frontage
|
31 Ft ,1 In |
|
Size Irregular
|
31.1 X 110 Ft |
|
Size Total Text
|
31.1 X 110 Ft |
Rooms
| Level |
Type |
Length |
Width |
Dimensions |
|
Second Level |
Primary Bedroom |
5.3 m |
3.04 m |
5.3 m x 3.04 m |
|
Second Level |
Bedroom |
3.26 m |
2.8 m |
3.26 m x 2.8 m |
|
Second Level |
Bedroom |
2.86 m |
2.65 m |
2.86 m x 2.65 m |
|
Basement |
Bedroom |
3.2 m |
2 m |
3.2 m x 2 m |
|
Basement |
Bedroom 2 |
3.38 m |
2.89 m |
3.38 m x 2.89 m |
|
Basement |
Laundry Room |
2 m |
2.89 m |
2 m x 2.89 m |
|
Main Level |
Living Room |
5.27 m |
3.71 m |
5.27 m x 3.71 m |
|
Main Level |
Kitchen |
5.79 m |
3.08 m |
5.79 m x 3.08 m |
https://www.realtor.ca/real-estate/28465236/126-northgate-drive-welland-n-welland-767-n-welland

