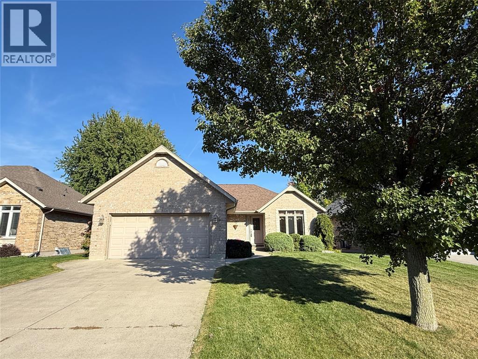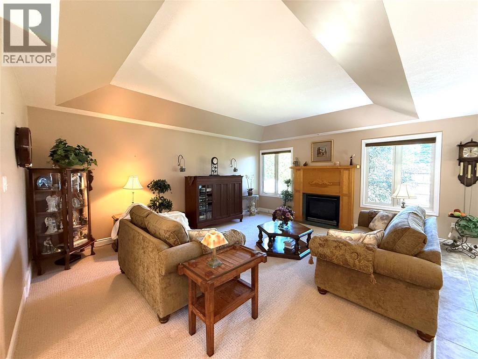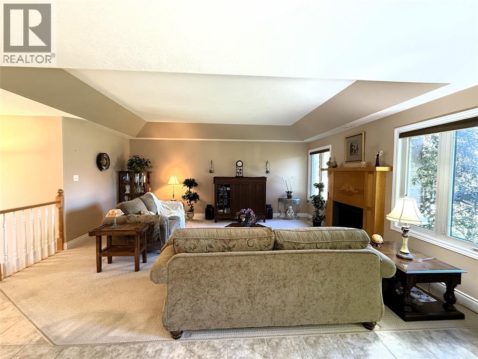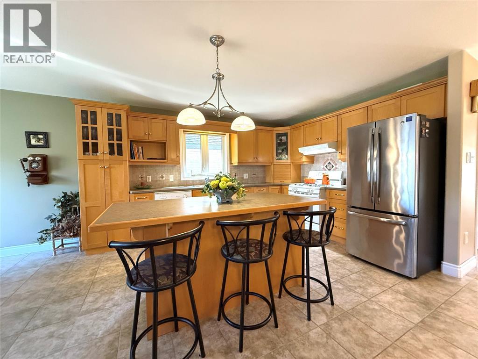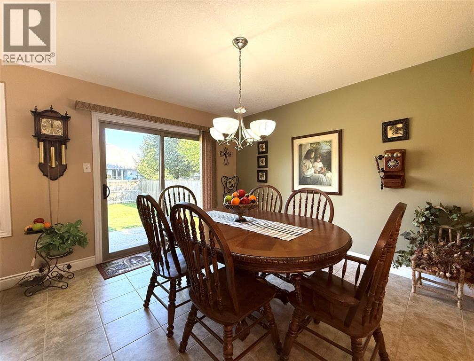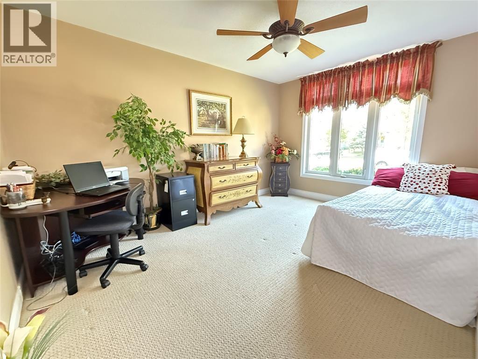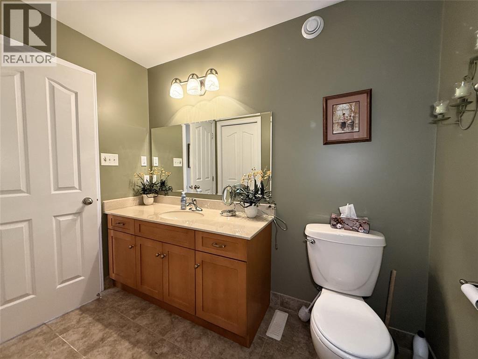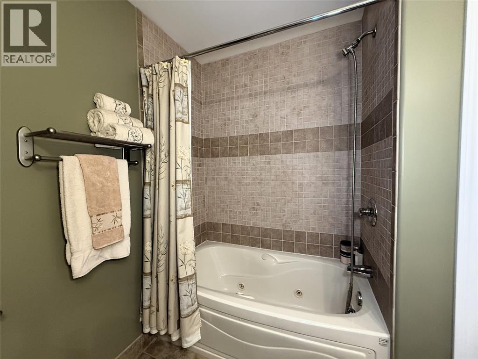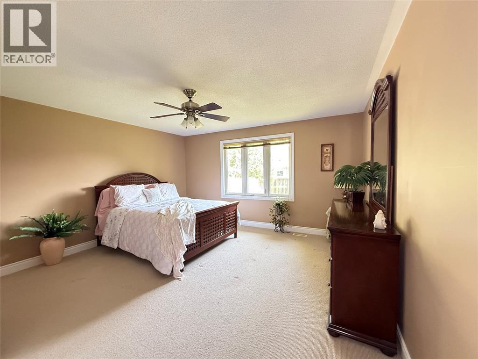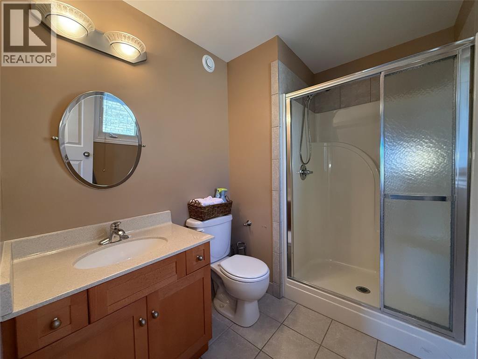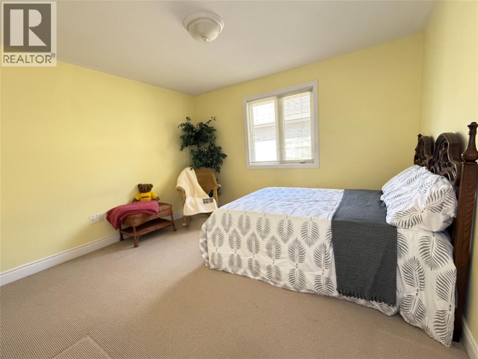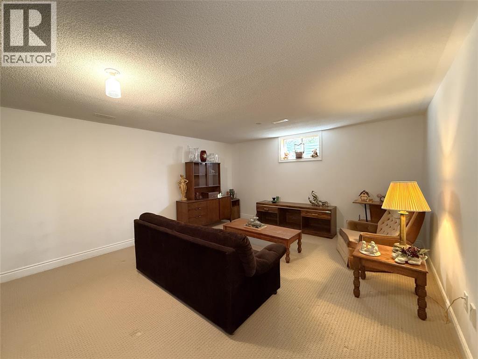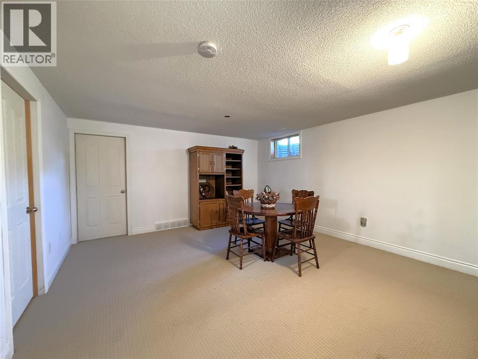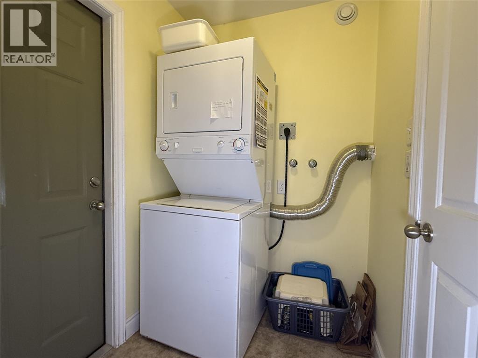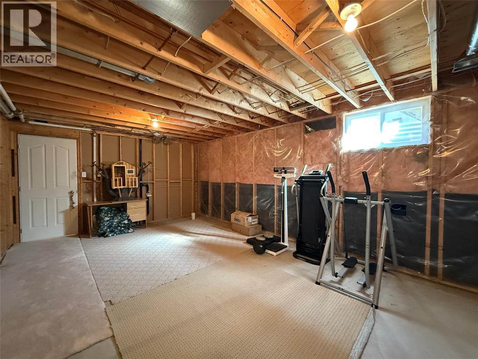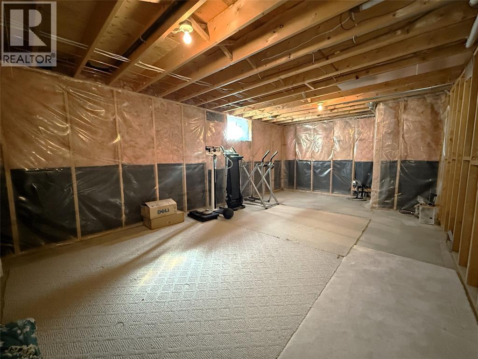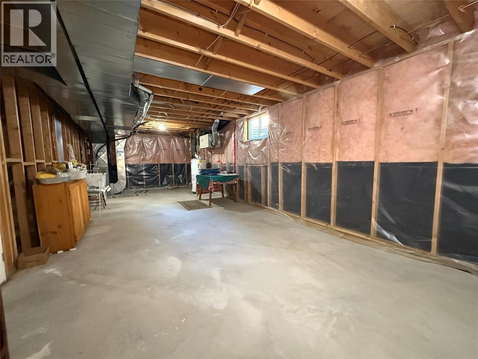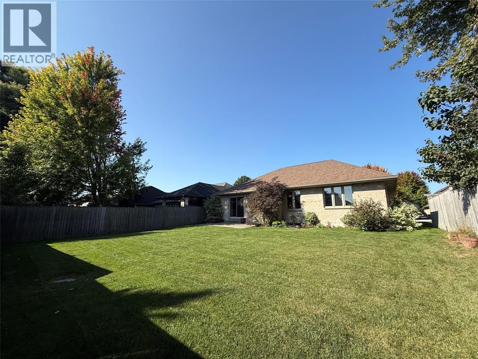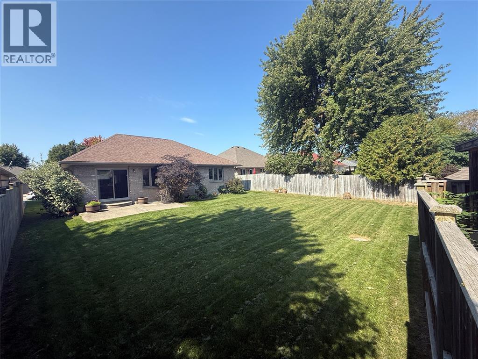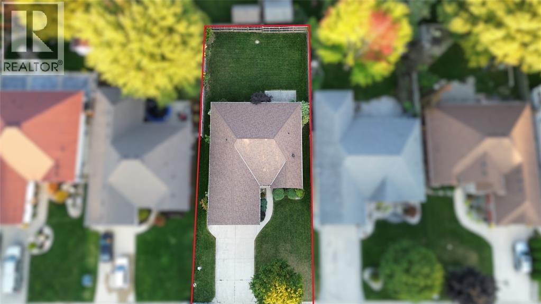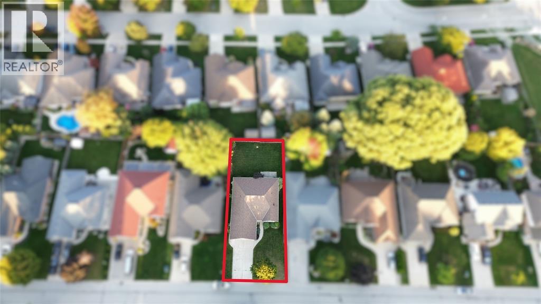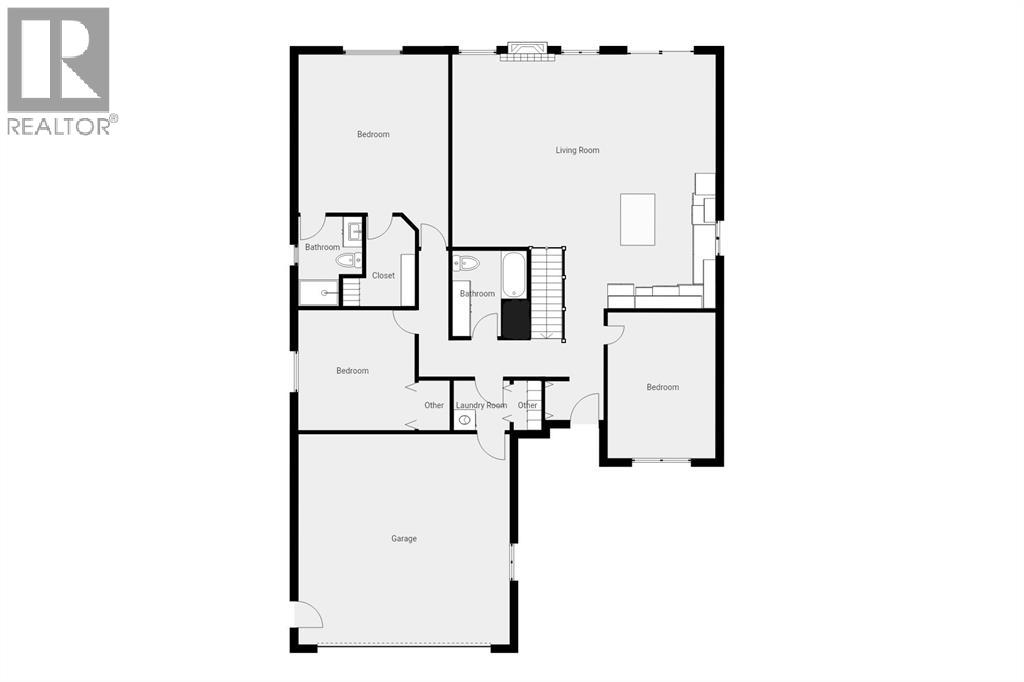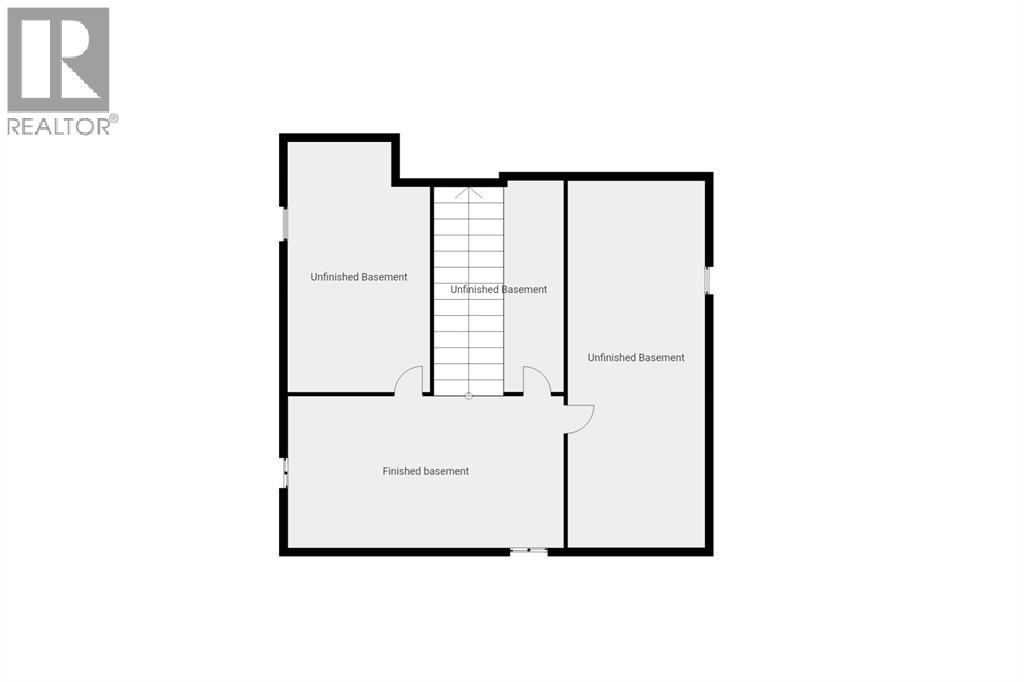3 Bedroom
2 Bathroom
1610 sqft
Bungalow
Fireplace
Fully Air Conditioned
Forced Air, Heat Recovery Ventilation (Hrv)
$649,900
Check out this North-end brick bungalow with 3 bedrooms, 2 baths, and main-floor laundry. The open-concept kitchen, dining, and living area features vaulted ceilings and a gas fireplace, with patio doors leading to a fenced backyard. The primary Bedroom includes a walk-in closet and 3pc ensuite. A double garage with inside entry for everyday convenience. The lower level offers a finished family room, plus a rough-in bathroom and 3 large framed spaces for additional bedrooms, an office, or a workout area—ready to customize to your family's needs. Located in the desirable Rapids Parkway subdivision, with convenient access to great schools, shopping, parks, and walking trails. (id:49187)
Open House
This property has open houses!
Starts at:
1:00 pm
Ends at:
3:00 pm
Property Details
|
MLS® Number
|
25026223 |
|
Property Type
|
Single Family |
|
Features
|
Double Width Or More Driveway, Concrete Driveway |
Building
|
Bathroom Total
|
2 |
|
Bedrooms Above Ground
|
3 |
|
Bedrooms Total
|
3 |
|
Appliances
|
Central Vacuum, Dishwasher, Dryer, Refrigerator, Stove, Washer |
|
Architectural Style
|
Bungalow |
|
Constructed Date
|
2004 |
|
Construction Style Attachment
|
Detached |
|
Cooling Type
|
Fully Air Conditioned |
|
Exterior Finish
|
Brick |
|
Fireplace Fuel
|
Gas |
|
Fireplace Present
|
Yes |
|
Fireplace Type
|
Direct Vent |
|
Flooring Type
|
Carpeted, Ceramic/porcelain |
|
Heating Fuel
|
Natural Gas |
|
Heating Type
|
Forced Air, Heat Recovery Ventilation (hrv) |
|
Stories Total
|
1 |
|
Size Interior
|
1610 Sqft |
|
Total Finished Area
|
1610 Sqft |
|
Type
|
House |
Parking
Land
|
Acreage
|
No |
|
Fence Type
|
Fence |
|
Size Irregular
|
56.16 X 125.35 / 0.161 Ac |
|
Size Total Text
|
56.16 X 125.35 / 0.161 Ac |
|
Zoning Description
|
R1 14 |
Rooms
| Level |
Type |
Length |
Width |
Dimensions |
|
Lower Level |
Other |
|
|
24 x 13.6 |
|
Lower Level |
Other |
|
|
21 x 13 |
|
Lower Level |
Other |
|
|
35.8 x 13 |
|
Lower Level |
Family Room |
|
|
14.3 x 27.2 |
|
Lower Level |
Bedroom |
|
|
14 x 10.4 |
|
Main Level |
Laundry Room |
|
|
5 x 6.2 |
|
Main Level |
Foyer |
|
|
12 x 6.9 |
|
Main Level |
Bedroom |
|
|
12 x 11 |
|
Main Level |
3pc Ensuite Bath |
|
|
8 x 6 |
|
Main Level |
Primary Bedroom |
|
|
18 x 14.8 |
|
Main Level |
4pc Bathroom |
|
|
7.6 x 8.3 |
|
Main Level |
Living Room/fireplace |
|
|
18 x 14 |
|
Main Level |
Eating Area |
|
|
11 x 10.1 |
|
Main Level |
Kitchen |
|
|
14 x 10.1 |
https://www.realtor.ca/real-estate/29000953/126-stathis-boulevard-sarnia

