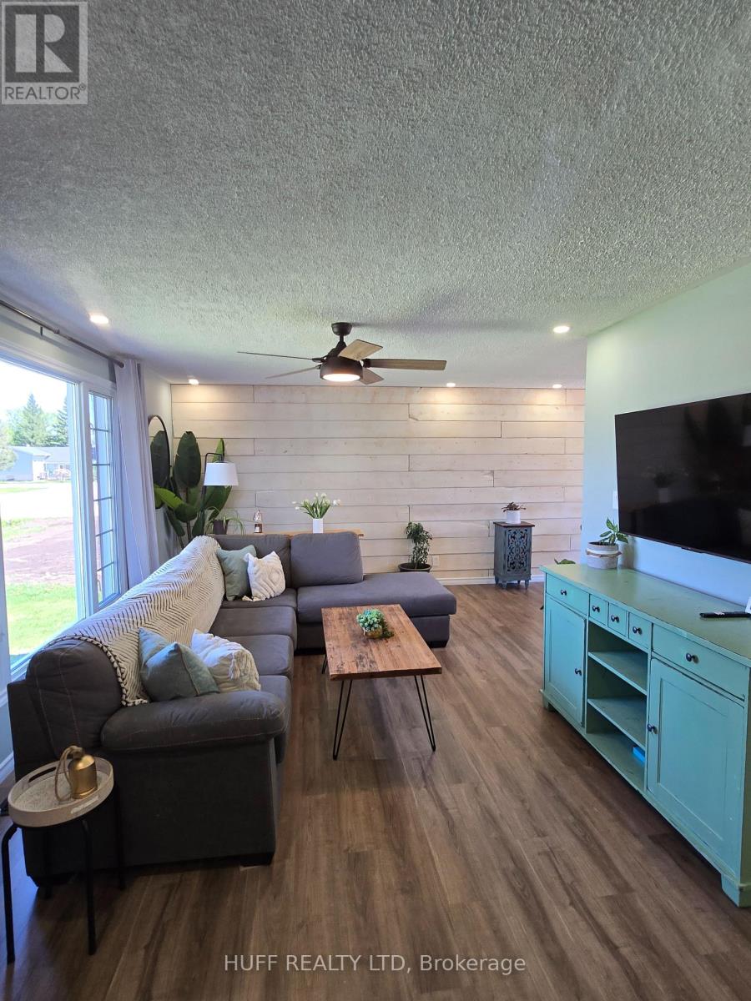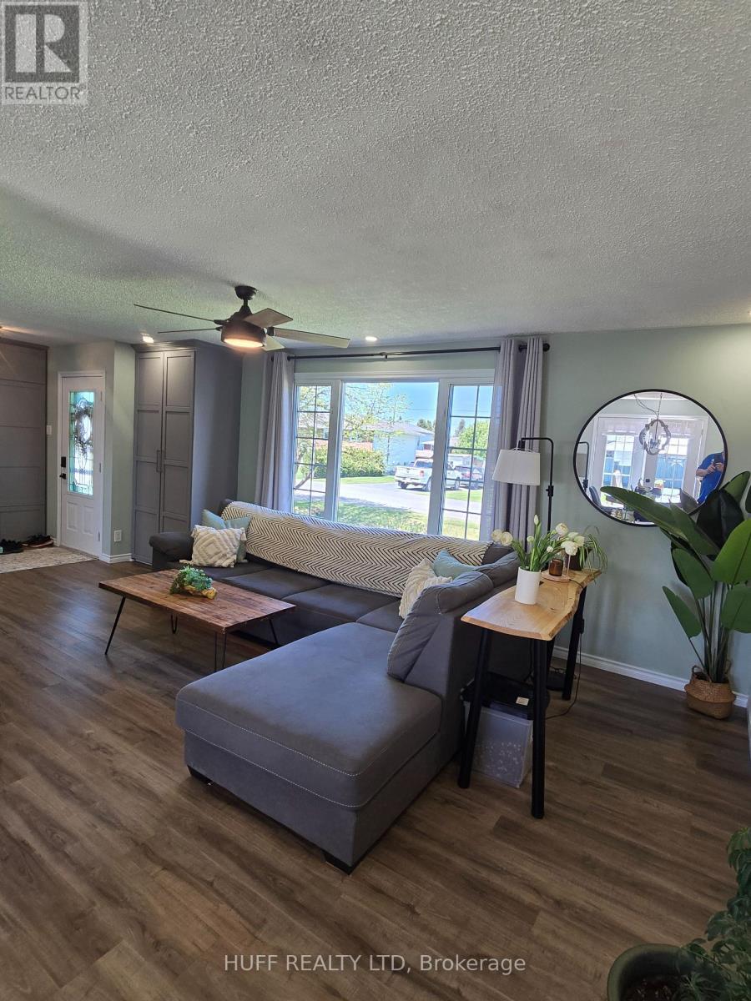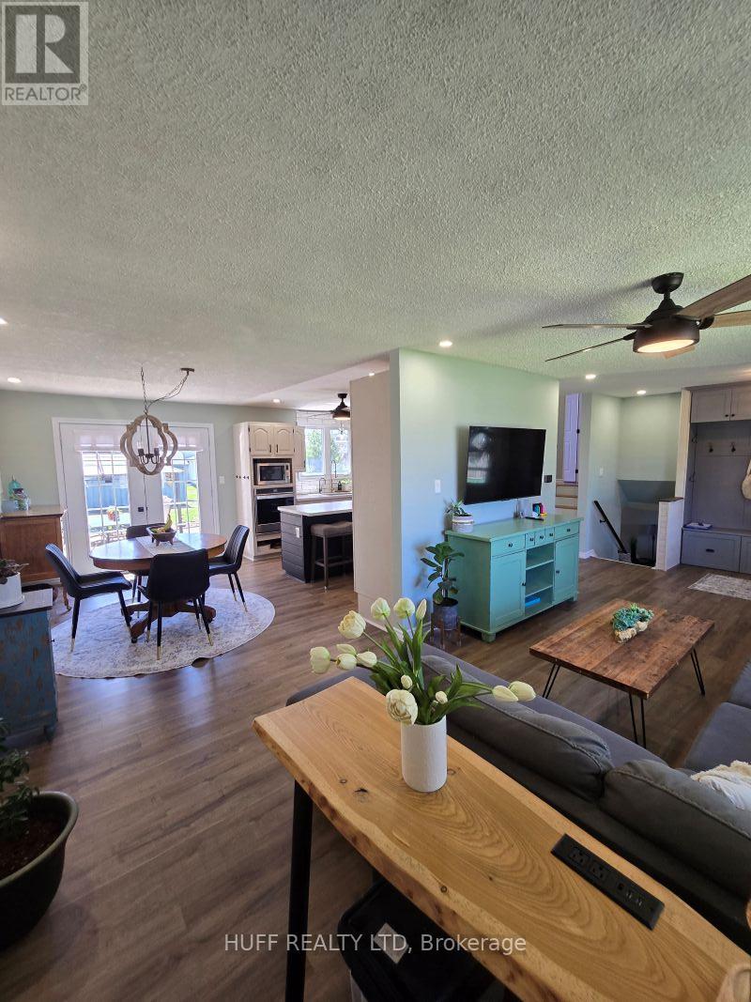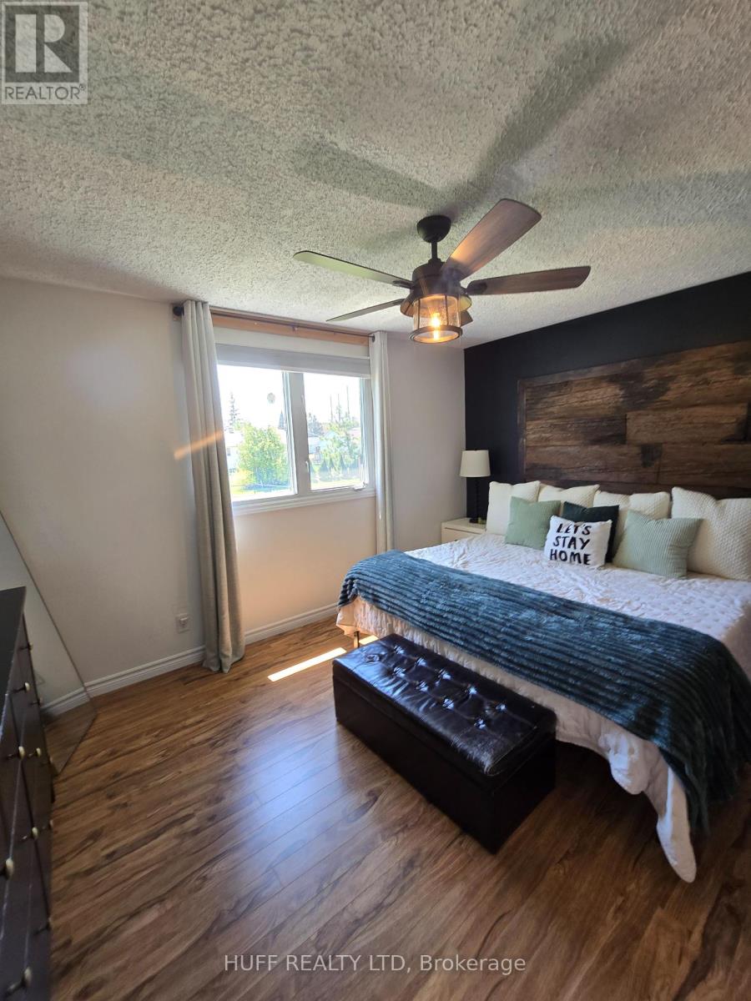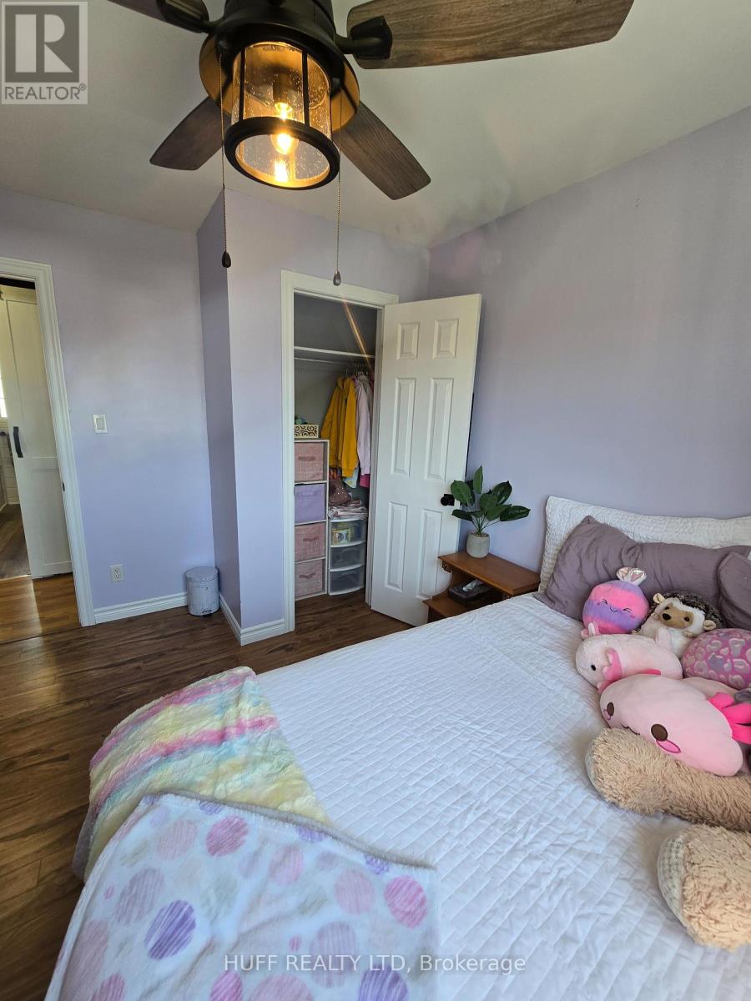3 Bedroom
2 Bathroom
1100 - 1500 sqft
Fireplace
Central Air Conditioning
Forced Air
Landscaped
$399,900
Welcome to this beautifully updated 3 Bedroom side split home, perfectly designed for comfortable family living. Step inside to discover a bright and inviting layout that seamlessly blends classic charm with modern upgrades. Enjoy the spacious fenced-in backyard - ideal for outdoor gatherings, gardening, or safe play for kids and pets. The freshly updated interiors feature contemporary finishes, newer flooring, and stylish fixtures thought out, offering a move-in-ready experience. Located in a friendly neighborhood, this home provides convenience and comfort with easy access to schools, shopping and parks. Don't miss the opportunity to make this lovely house your new home! (id:49187)
Property Details
|
MLS® Number
|
T12184611 |
|
Property Type
|
Single Family |
|
Community Name
|
Englehart |
|
Equipment Type
|
None |
|
Features
|
Flat Site, Gazebo, Sump Pump |
|
Parking Space Total
|
5 |
|
Rental Equipment Type
|
None |
|
Structure
|
Deck, Shed |
Building
|
Bathroom Total
|
2 |
|
Bedrooms Above Ground
|
3 |
|
Bedrooms Total
|
3 |
|
Amenities
|
Fireplace(s) |
|
Appliances
|
Range, Water Heater, Water Softener, Water Purifier, Dishwasher, Stove, Refrigerator |
|
Basement Development
|
Partially Finished |
|
Basement Type
|
Full (partially Finished) |
|
Construction Style Attachment
|
Detached |
|
Construction Style Split Level
|
Sidesplit |
|
Cooling Type
|
Central Air Conditioning |
|
Exterior Finish
|
Vinyl Siding |
|
Fireplace Present
|
Yes |
|
Fireplace Total
|
1 |
|
Foundation Type
|
Block |
|
Heating Fuel
|
Natural Gas |
|
Heating Type
|
Forced Air |
|
Size Interior
|
1100 - 1500 Sqft |
|
Type
|
House |
|
Utility Water
|
Municipal Water |
Parking
Land
|
Acreage
|
No |
|
Fence Type
|
Fenced Yard |
|
Landscape Features
|
Landscaped |
|
Sewer
|
Sanitary Sewer |
|
Size Depth
|
132 Ft |
|
Size Frontage
|
99 Ft |
|
Size Irregular
|
99 X 132 Ft |
|
Size Total Text
|
99 X 132 Ft |
|
Zoning Description
|
R1 |
Rooms
| Level |
Type |
Length |
Width |
Dimensions |
|
Second Level |
Primary Bedroom |
3.29 m |
4.3 m |
3.29 m x 4.3 m |
|
Second Level |
Bedroom 2 |
3.32 m |
2.5 m |
3.32 m x 2.5 m |
|
Second Level |
Bedroom 3 |
2.94 m |
3.29 m |
2.94 m x 3.29 m |
|
Second Level |
Bathroom |
3.86 m |
1.98 m |
3.86 m x 1.98 m |
|
Basement |
Utility Room |
6.68 m |
6.19 m |
6.68 m x 6.19 m |
|
Main Level |
Kitchen |
3.99 m |
2.95 m |
3.99 m x 2.95 m |
|
Main Level |
Dining Room |
4.15 m |
2.89 m |
4.15 m x 2.89 m |
|
Main Level |
Living Room |
3.5 m |
5.88 m |
3.5 m x 5.88 m |
|
Sub-basement |
Family Room |
5.24 m |
6.29 m |
5.24 m x 6.29 m |
|
Sub-basement |
Bathroom |
2.77 m |
2.36 m |
2.77 m x 2.36 m |
Utilities
|
Electricity
|
Installed |
|
Sewer
|
Installed |
https://www.realtor.ca/real-estate/28391531/126-third-avenue-englehart-englehart










