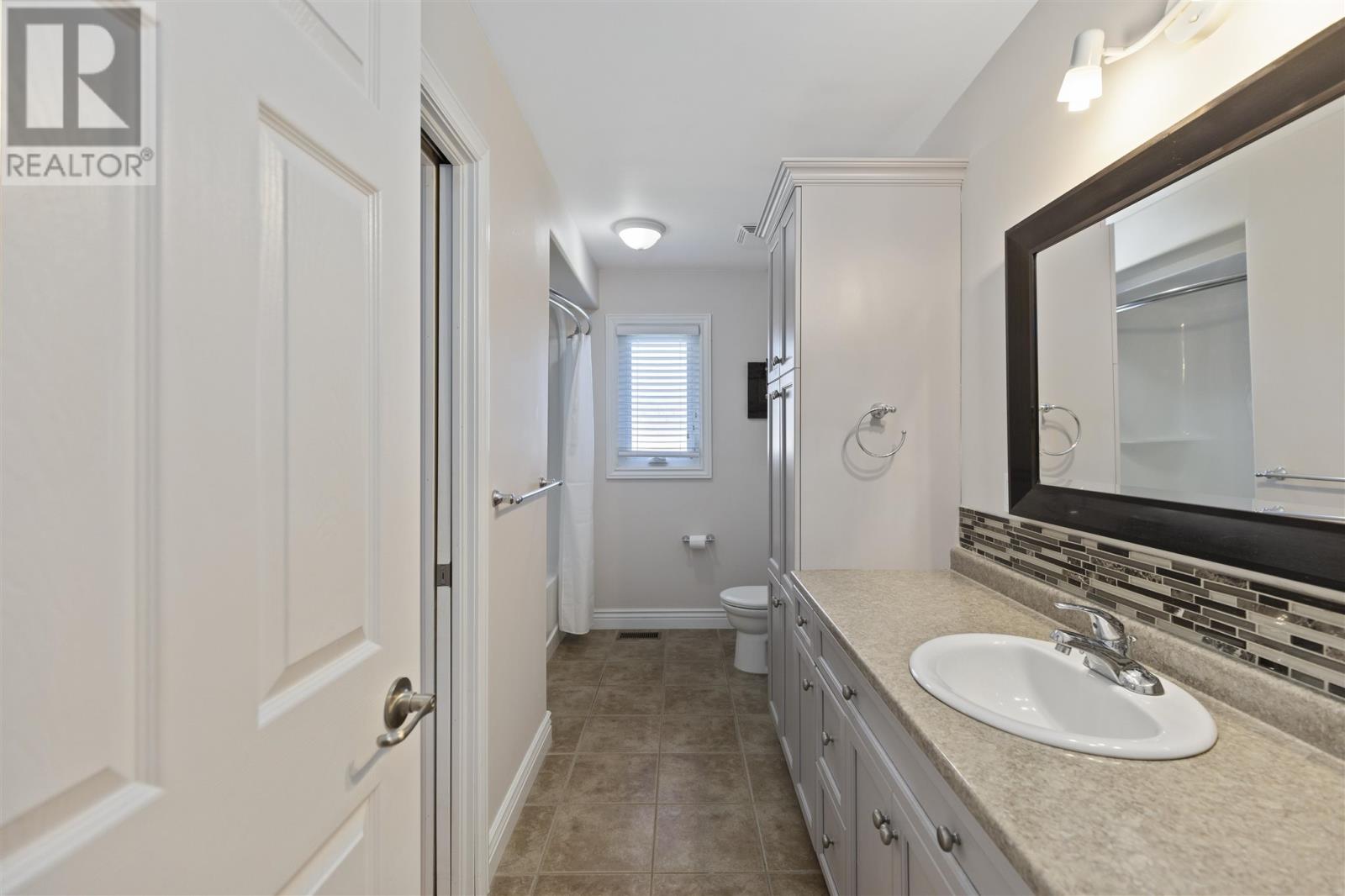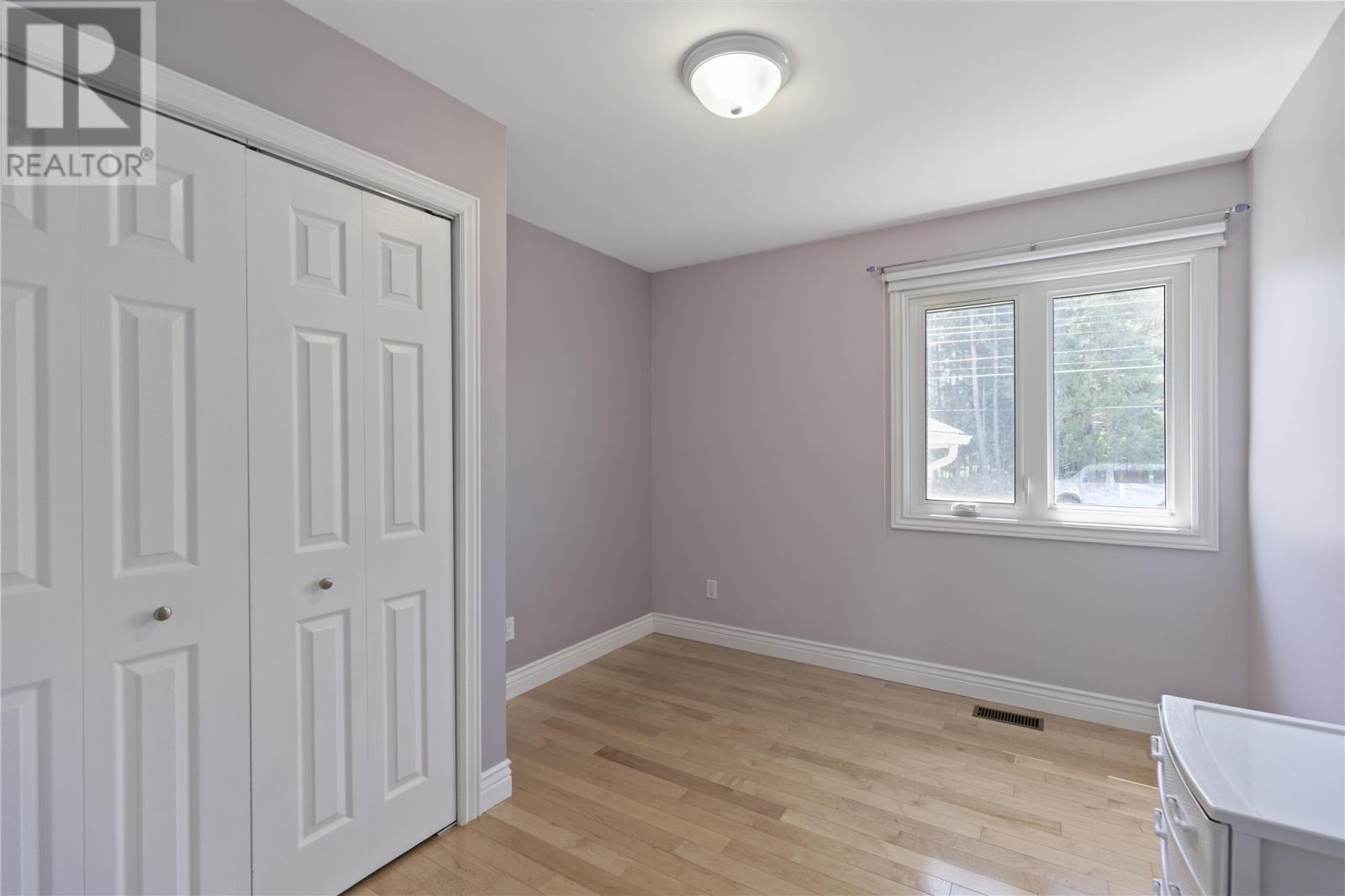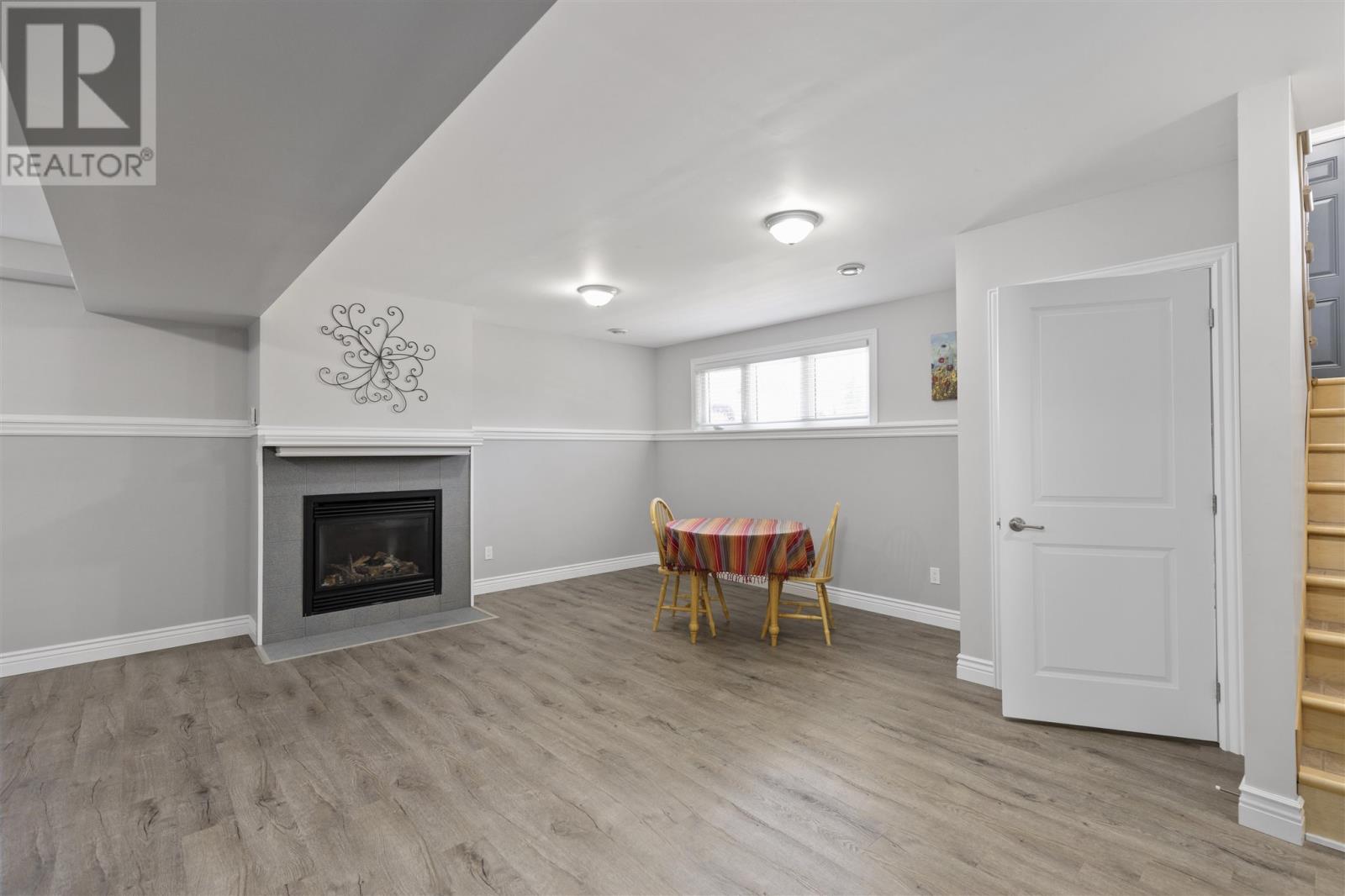4 Bedroom
2 Bathroom
1317 sqft
Bungalow
Air Exchanger, Central Air Conditioning
$589,900
Welcome to the perfect family home. This spacious hi-rise bungalow, built in 2010, offers over 2,600 sq ft of finished living space designed for comfort and everyday living. With 4 generously sized bedrooms and 2 full bathrooms, including a convenient cheater ensuite, there's room for everyone. The main level features warm hardwood floors and a bright, open-concept layout with vaulted ceilings, ideal for family time and entertaining. The kitchen is a true centre piece, featuring a large island, quartz countertops, and stainless steel appliances. Step out to the backyard deck, perfect for summer bbqs and outdoor relaxation, all within a fully fenced yard. The lower level offers a spacious, sunlit rec room with a cozy gas fireplace, perfect for hosting guests or unwinding at the end of the day. A double-wide paved driveway leads to a wired, insulated 2-car detached garage with extra room for storage or hobbies. Don’t miss your chance to view this move-in-ready home. Call today! (id:49187)
Property Details
|
MLS® Number
|
SM251045 |
|
Property Type
|
Single Family |
|
Community Name
|
Sault Ste. Marie |
|
Communication Type
|
High Speed Internet |
|
Community Features
|
Bus Route |
|
Features
|
Paved Driveway |
|
Storage Type
|
Storage Shed |
|
Structure
|
Deck, Shed |
Building
|
Bathroom Total
|
2 |
|
Bedrooms Above Ground
|
3 |
|
Bedrooms Below Ground
|
1 |
|
Bedrooms Total
|
4 |
|
Appliances
|
Dishwasher, Oven - Built-in, Stove, Dryer, Refrigerator, Washer |
|
Architectural Style
|
Bungalow |
|
Basement Development
|
Finished |
|
Basement Type
|
Full (finished) |
|
Constructed Date
|
2010 |
|
Construction Style Attachment
|
Detached |
|
Cooling Type
|
Air Exchanger, Central Air Conditioning |
|
Exterior Finish
|
Siding, Vinyl |
|
Flooring Type
|
Hardwood |
|
Foundation Type
|
Poured Concrete |
|
Heating Fuel
|
Natural Gas |
|
Stories Total
|
1 |
|
Size Interior
|
1317 Sqft |
|
Utility Water
|
Municipal Water |
Parking
Land
|
Access Type
|
Road Access |
|
Acreage
|
No |
|
Sewer
|
Sanitary Sewer |
|
Size Depth
|
117 Ft |
|
Size Frontage
|
64.0000 |
|
Size Irregular
|
64x117 |
|
Size Total Text
|
64x117|under 1/2 Acre |
Rooms
| Level |
Type |
Length |
Width |
Dimensions |
|
Basement |
Recreation Room |
|
|
25x20 |
|
Basement |
Bedroom |
|
|
19x11 |
|
Basement |
Laundry Room |
|
|
13.4x13 |
|
Basement |
Bathroom |
|
|
13x6 |
|
Main Level |
Foyer |
|
|
12.2x7.7 |
|
Main Level |
Kitchen |
|
|
14x11 |
|
Main Level |
Dining Room |
|
|
14.9xIrreg |
|
Main Level |
Living Room |
|
|
14x13 |
|
Main Level |
Primary Bedroom |
|
|
13x11 |
|
Main Level |
Bedroom |
|
|
11x10 |
|
Main Level |
Bedroom |
|
|
11x10 |
|
Main Level |
Bathroom |
|
|
13x8 |
Utilities
|
Cable
|
Available |
|
Electricity
|
Available |
|
Natural Gas
|
Available |
|
Telephone
|
Available |
https://www.realtor.ca/real-estate/28286719/126-third-lin-e-sault-ste-marie-sault-ste-marie








































