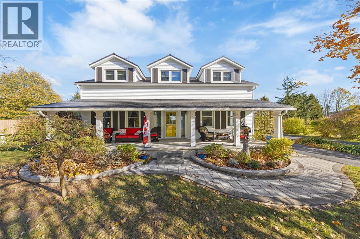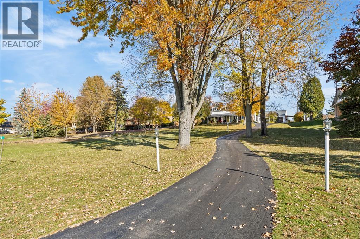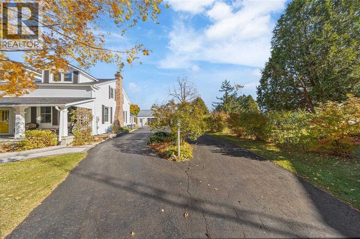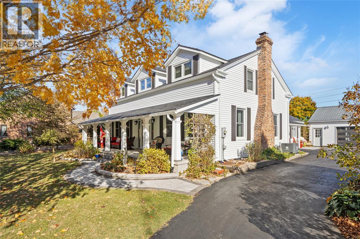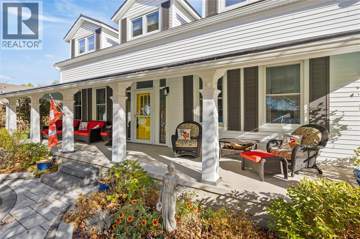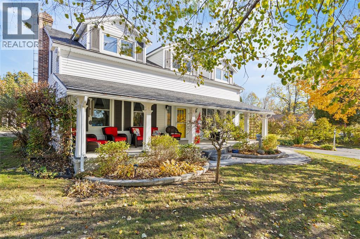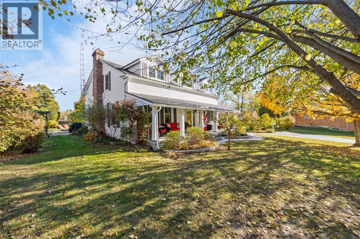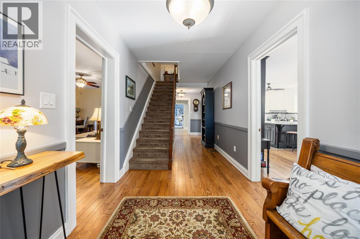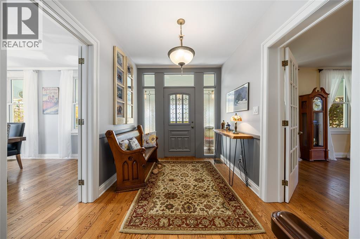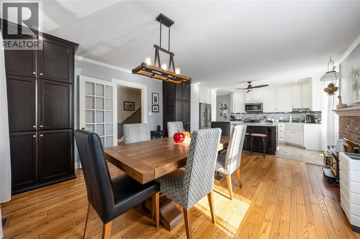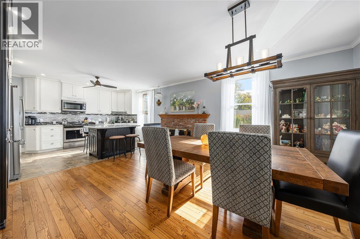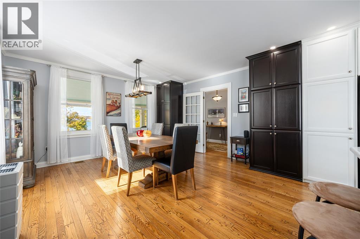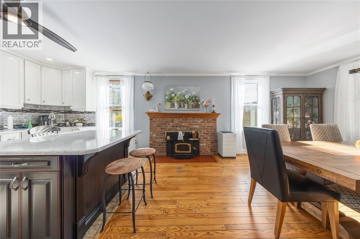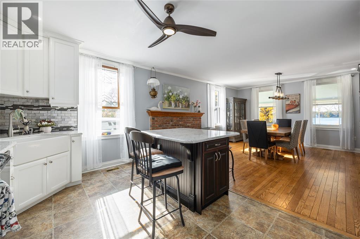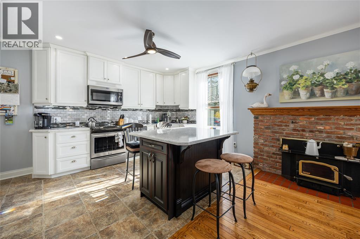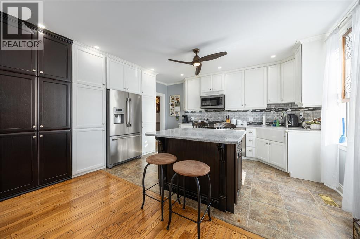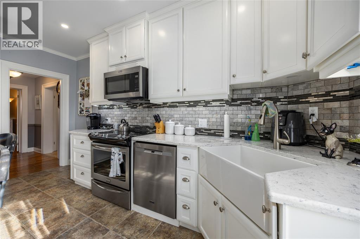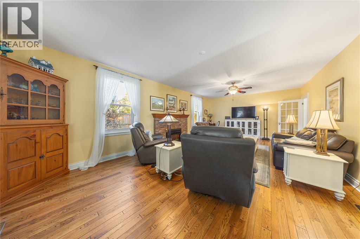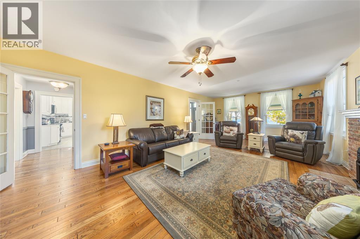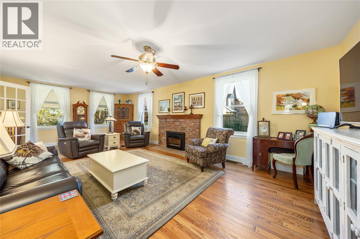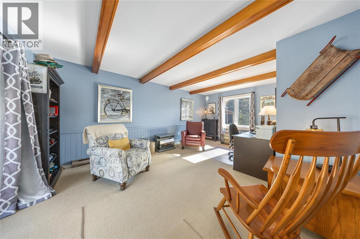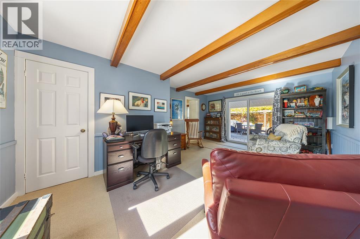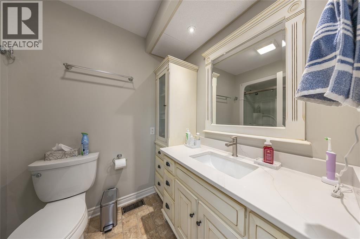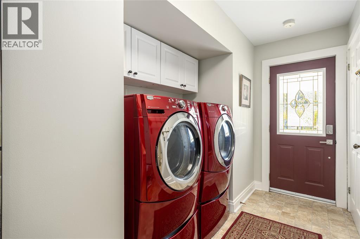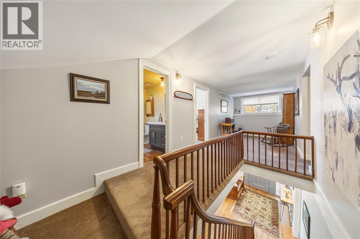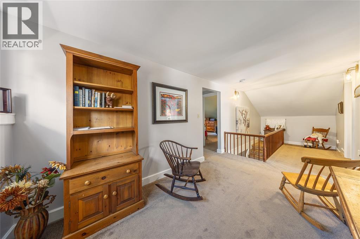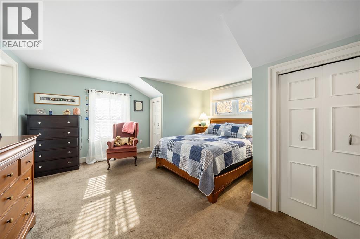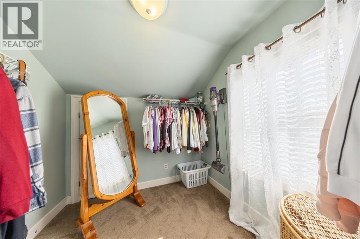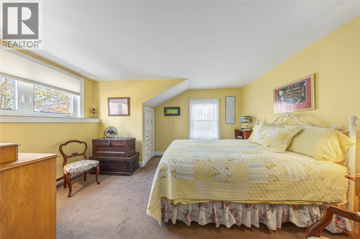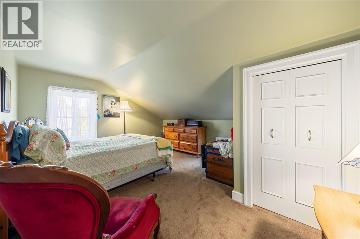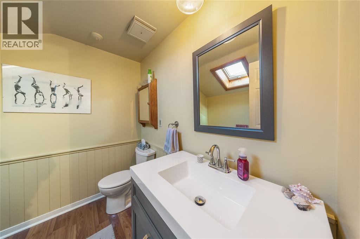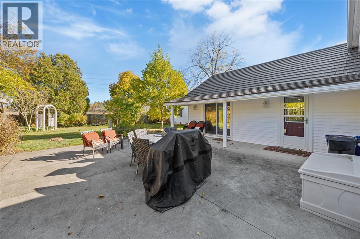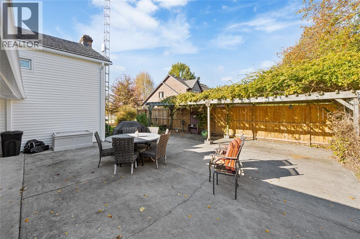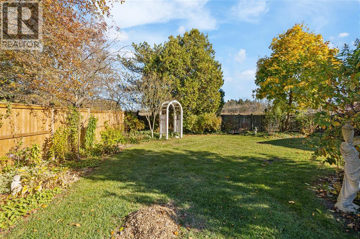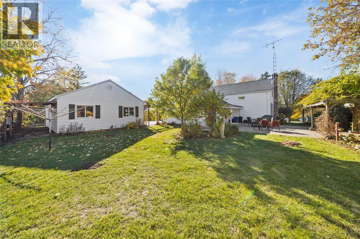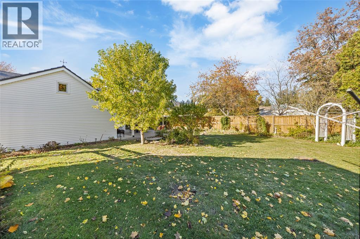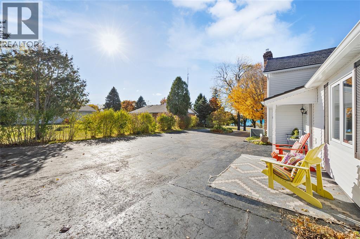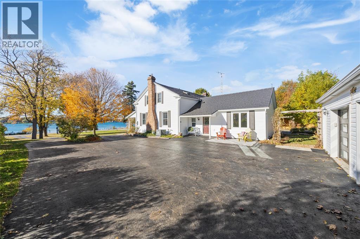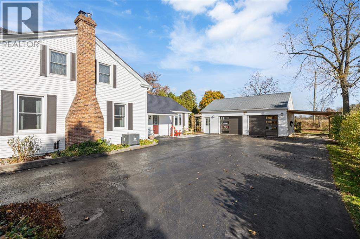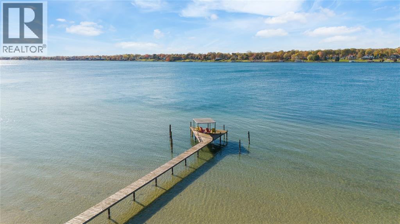3 Bedroom
2 Bathroom
Central Air Conditioning
Baseboard Heaters, Forced Air
$899,900
Welcome to 1266 St Clair Pkwy. Perched on a gentle hill with a beautiful river view, this 3 bedroom, 2 bath house offers charm, comfort, and pride in ownership throughout. High ceilings and large windows fill the home with natural light, creating a bright and inviting atmosphere. The living room is large and welcoming, offering plenty of of space to entertain while enjoying views of passing ships. The kitchen features ample cabinetry, modern appliances, and a practical layout, ideal for everyday living. Both bathrooms have been tastefully updated, complementing the home's clean and well-maintained feel. Start your mornings with a coffee on the spacious front porch, or spend some time outdoors on the oversized lot taking in the peaceful surroundings. Conveniently located close to local amenities and only minutes from Corunna, this home combines small town charm with the beauty of riverside living. A wonderful opportunity to enjoy life along the St. Clair River. (id:49187)
Open House
This property has open houses!
Starts at:
1:00 pm
Ends at:
3:00 pm
Property Details
|
MLS® Number
|
25027427 |
|
Property Type
|
Single Family |
|
Features
|
Circular Driveway |
Building
|
Bathroom Total
|
2 |
|
Bedrooms Above Ground
|
3 |
|
Bedrooms Total
|
3 |
|
Appliances
|
Dishwasher, Dryer, Refrigerator, Stove, Washer |
|
Constructed Date
|
1825 |
|
Construction Style Attachment
|
Detached |
|
Cooling Type
|
Central Air Conditioning |
|
Exterior Finish
|
Aluminum/vinyl |
|
Flooring Type
|
Carpeted, Ceramic/porcelain, Hardwood, Cushion/lino/vinyl |
|
Foundation Type
|
Block |
|
Heating Fuel
|
Electric, Natural Gas |
|
Heating Type
|
Baseboard Heaters, Forced Air |
|
Stories Total
|
2 |
|
Type
|
House |
Parking
Land
|
Acreage
|
No |
|
Size Irregular
|
109.3 X 270 / 0 Ac |
|
Size Total Text
|
109.3 X 270 / 0 Ac |
|
Zoning Description
|
S1 |
Rooms
| Level |
Type |
Length |
Width |
Dimensions |
|
Second Level |
Bedroom |
|
|
11.8 x 15.3 |
|
Second Level |
Bedroom |
|
|
13.8 x 15.2 |
|
Second Level |
Primary Bedroom |
|
|
14.6 x 15.2 |
|
Second Level |
3pc Bathroom |
|
|
7.2 x 7 |
|
Main Level |
4pc Bathroom |
|
|
8.8 x 5.7 |
|
Main Level |
Office |
|
|
19 x 13.3 |
|
Main Level |
Living Room |
|
|
26 x 15 |
|
Main Level |
Kitchen |
|
|
15.3 x 10 |
|
Main Level |
Dining Room |
|
|
16.5 x 14.6 |
https://www.realtor.ca/real-estate/29043143/1266-st-clair-parkway-moore-township

