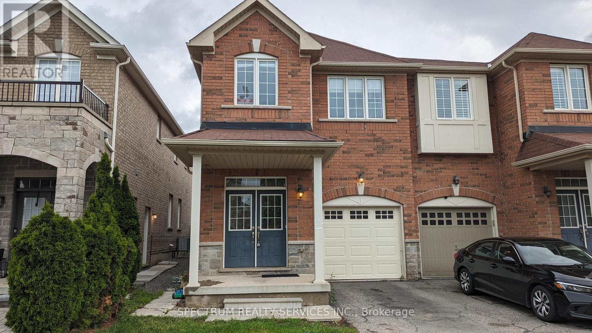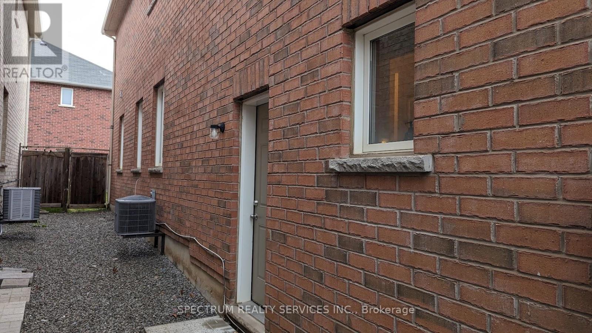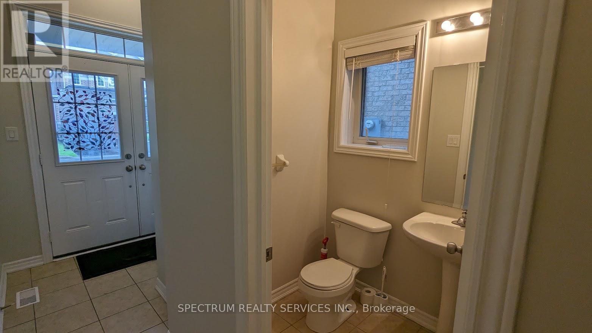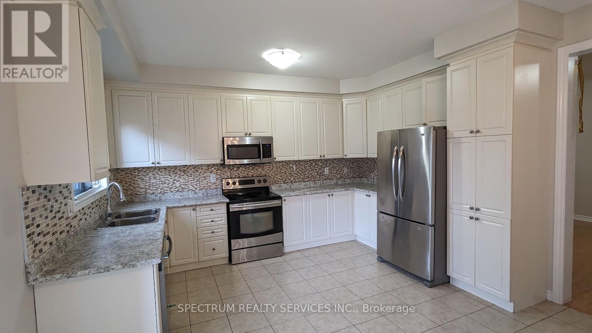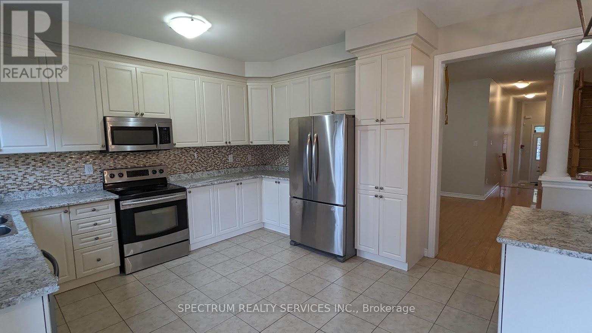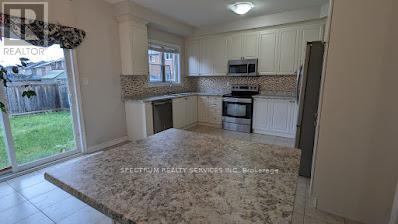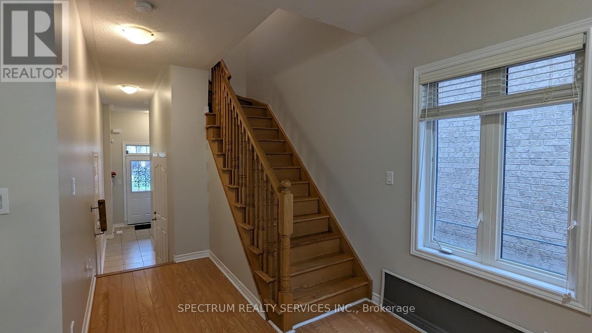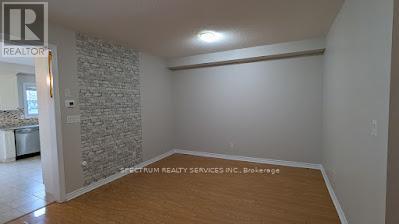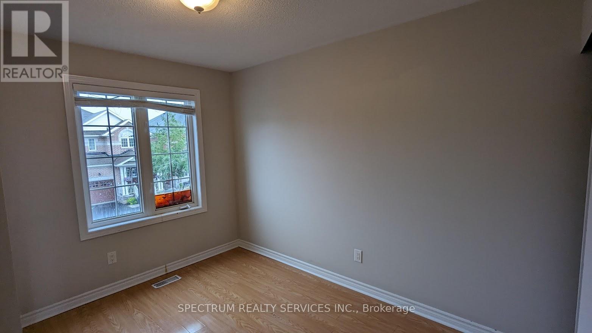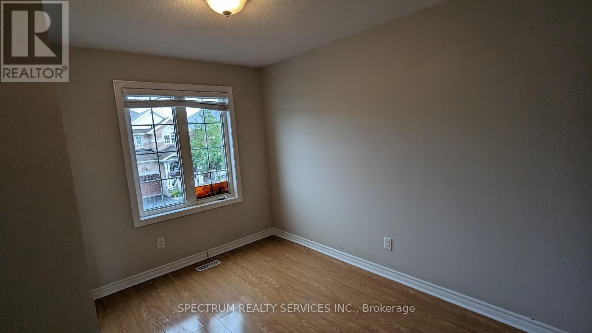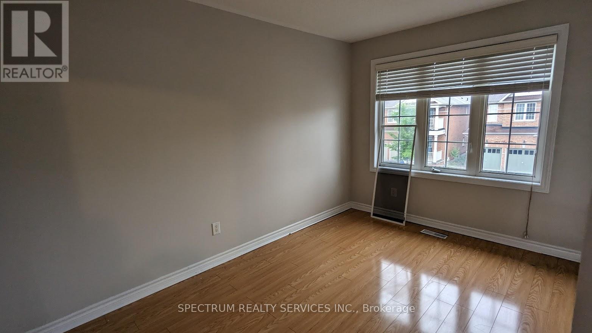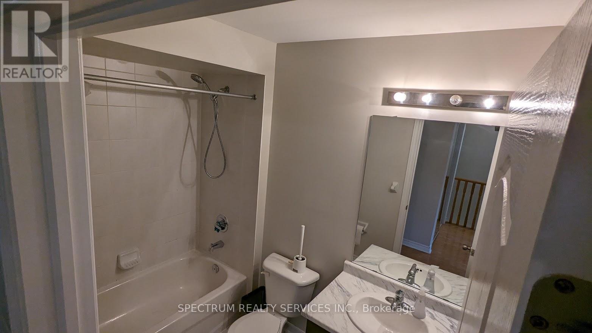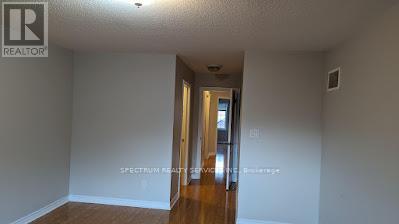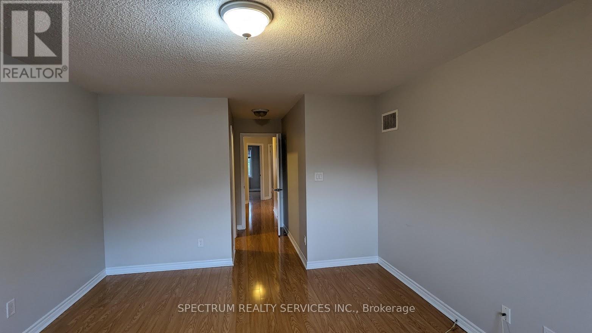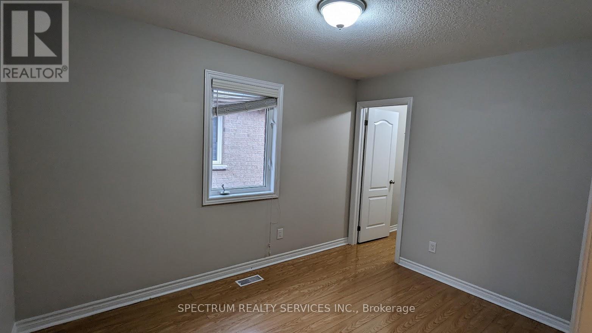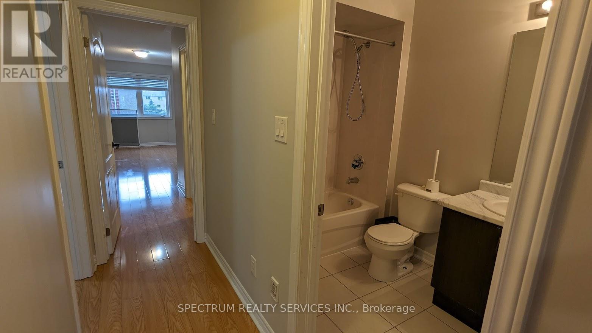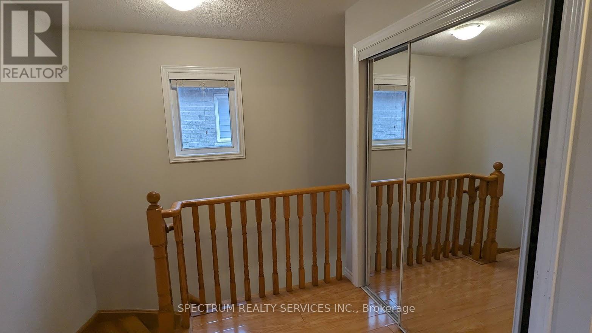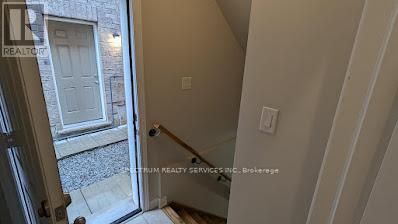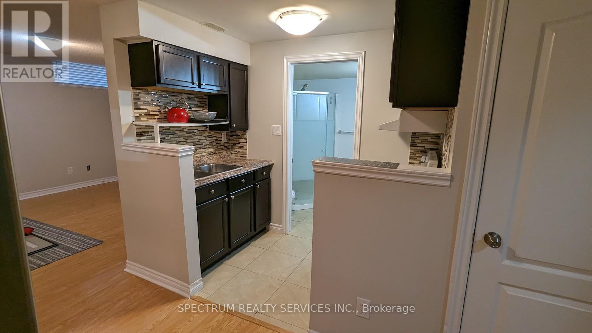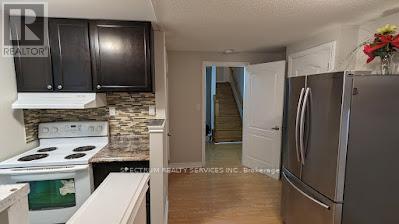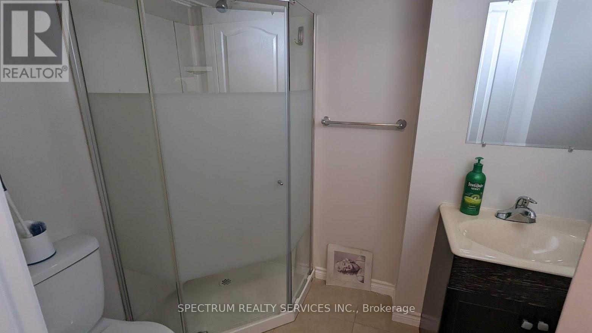519.240.3380
stacey@makeamove.ca
1267 Sim Place Milton (Be Beaty), Ontario L9T 7C7
5 Bedroom
4 Bathroom
1500 - 2000 sqft
Central Air Conditioning
Forced Air
$3,500 Monthly
Spacious 4+1 Bedroom, 1+1 Kitchen Carpet-Free Semi-Detached Home. This beautifully maintained, carpet-free semi-detached home offers convenient access to top-rated schools, the GO Train, and Highway 401. Move-in ready, it features a professionally finished basement with a separate side entrance, ideal for extended family or rental potential. Enjoy a private backyard perfect for relaxing or entertaining. Verification Will Be Done By SingleKey. (id:49187)
Property Details
| MLS® Number | W12343805 |
| Property Type | Single Family |
| Community Name | 1023 - BE Beaty |
| Equipment Type | Water Heater |
| Features | In-law Suite |
| Parking Space Total | 2 |
| Rental Equipment Type | Water Heater |
Building
| Bathroom Total | 4 |
| Bedrooms Above Ground | 4 |
| Bedrooms Below Ground | 1 |
| Bedrooms Total | 5 |
| Age | 6 To 15 Years |
| Basement Development | Finished |
| Basement Features | Separate Entrance |
| Basement Type | N/a (finished) |
| Construction Style Attachment | Semi-detached |
| Cooling Type | Central Air Conditioning |
| Exterior Finish | Brick |
| Flooring Type | Laminate, Ceramic |
| Foundation Type | Concrete |
| Half Bath Total | 1 |
| Heating Fuel | Natural Gas |
| Heating Type | Forced Air |
| Stories Total | 2 |
| Size Interior | 1500 - 2000 Sqft |
| Type | House |
| Utility Water | Municipal Water |
Parking
| Attached Garage | |
| Garage |
Land
| Acreage | No |
| Sewer | Sanitary Sewer |
Rooms
| Level | Type | Length | Width | Dimensions |
|---|---|---|---|---|
| Second Level | Primary Bedroom | 4.87 m | 3.84 m | 4.87 m x 3.84 m |
| Second Level | Bedroom 2 | 3.96 m | 2.71 m | 3.96 m x 2.71 m |
| Second Level | Bedroom 3 | 3.38 m | 2.83 m | 3.38 m x 2.83 m |
| Second Level | Bedroom 4 | 3.65 m | 2.74 m | 3.65 m x 2.74 m |
| Basement | Kitchen | Measurements not available | ||
| Basement | Laundry Room | Measurements not available | ||
| Basement | Recreational, Games Room | Measurements not available | ||
| Main Level | Living Room | 5.65 m | 3.84 m | 5.65 m x 3.84 m |
| Main Level | Dining Room | 5.65 m | 3.84 m | 5.65 m x 3.84 m |
| Main Level | Kitchen | 4.17 m | 2.56 m | 4.17 m x 2.56 m |
| Main Level | Eating Area | 4.17 m | 3.01 m | 4.17 m x 3.01 m |
https://www.realtor.ca/real-estate/28731866/1267-sim-place-milton-be-beaty-1023-be-beaty

