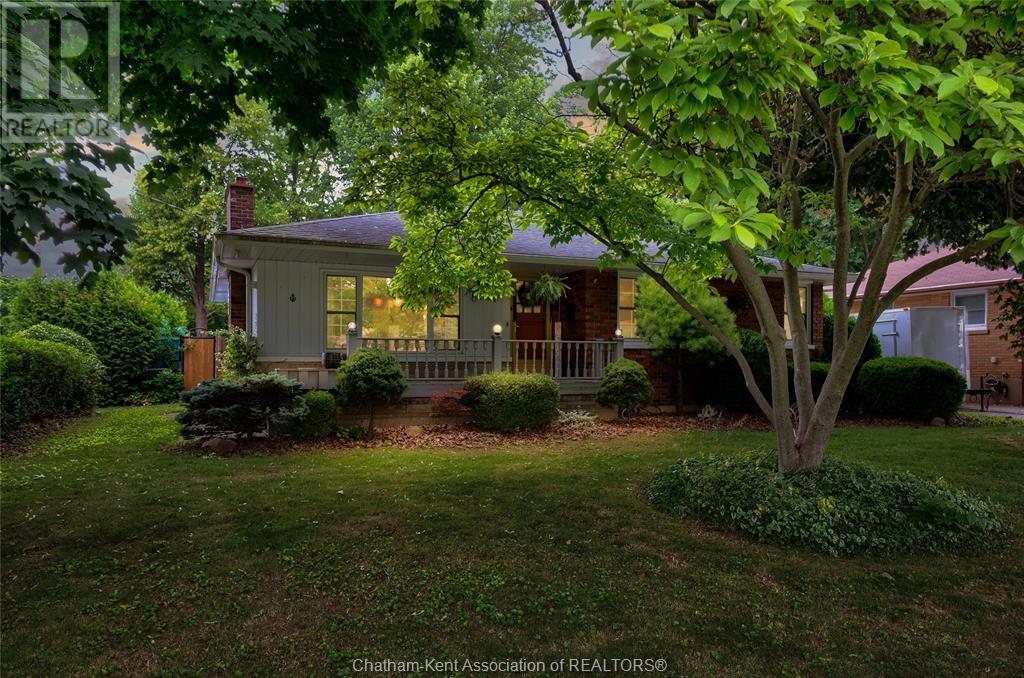3 Bedroom
2 Bathroom
Bungalow
Fireplace
Forced Air, Furnace
$479,000
Welcome home to your very own private backyard oasis! This beautifully remodelled 3-bedroom, 1.5-bathroom home is nestled in a quiet, central neighbourhood just minutes from everything. Thoughtfully updated throughout, this home offers peace of mind with major improvements already done — including new furnace, AC, windows, a fully renovated bathroom, fresh paint, flooring, and updated appliances. Step outside through the 3 seasons room, or your primary bedroom and unwind in your dream backyard! A true entertainer’s paradise with multi-level custom patios, dedicated seating areas, an above-ground pool, hot tub, and professionally landscaped grounds. The property also features a full 2-car detached garage with private gated access, perfect for secure parking, storage, or a workshop. Lower level has a wide open concept with kitchenette and bathroom, excellent potential for an in-law suite. Move-in ready with nothing left to do but enjoy! (id:49187)
Open House
This property has open houses!
Starts at:
1:00 pm
Ends at:
3:00 pm
Property Details
|
MLS® Number
|
25016630 |
|
Property Type
|
Single Family |
|
Features
|
Concrete Driveway |
Building
|
Bathroom Total
|
2 |
|
Bedrooms Above Ground
|
3 |
|
Bedrooms Total
|
3 |
|
Architectural Style
|
Bungalow |
|
Construction Style Attachment
|
Detached |
|
Exterior Finish
|
Aluminum/vinyl, Brick |
|
Fireplace Fuel
|
Gas |
|
Fireplace Present
|
Yes |
|
Fireplace Type
|
Insert |
|
Flooring Type
|
Ceramic/porcelain, Cushion/lino/vinyl |
|
Foundation Type
|
Block |
|
Half Bath Total
|
1 |
|
Heating Fuel
|
Natural Gas |
|
Heating Type
|
Forced Air, Furnace |
|
Stories Total
|
1 |
|
Type
|
House |
Parking
Land
|
Acreage
|
No |
|
Size Irregular
|
60.22 X 175.64 Ft / 0.243 Ac |
|
Size Total Text
|
60.22 X 175.64 Ft / 0.243 Ac|under 1/4 Acre |
|
Zoning Description
|
Rl1 |
Rooms
| Level |
Type |
Length |
Width |
Dimensions |
|
Lower Level |
2pc Bathroom |
|
|
Measurements not available |
|
Lower Level |
Utility Room |
12 ft |
12 ft |
12 ft x 12 ft |
|
Lower Level |
Laundry Room |
11 ft |
8 ft |
11 ft x 8 ft |
|
Lower Level |
Recreation Room |
31 ft |
28 ft |
31 ft x 28 ft |
|
Main Level |
4pc Bathroom |
|
|
Measurements not available |
|
Main Level |
Sunroom |
15 ft |
11 ft |
15 ft x 11 ft |
|
Main Level |
Primary Bedroom |
13 ft |
12 ft |
13 ft x 12 ft |
|
Main Level |
Bedroom |
14 ft |
10 ft |
14 ft x 10 ft |
|
Main Level |
Bedroom |
12 ft ,2 in |
12 ft |
12 ft ,2 in x 12 ft |
|
Main Level |
Living Room |
20 ft |
13 ft ,5 in |
20 ft x 13 ft ,5 in |
|
Main Level |
Dining Room |
11 ft ,7 in |
7 ft |
11 ft ,7 in x 7 ft |
|
Main Level |
Kitchen |
12 ft ,5 in |
8 ft ,2 in |
12 ft ,5 in x 8 ft ,2 in |
https://www.realtor.ca/real-estate/28545454/127-coatsworth-avenue-chatham



















































