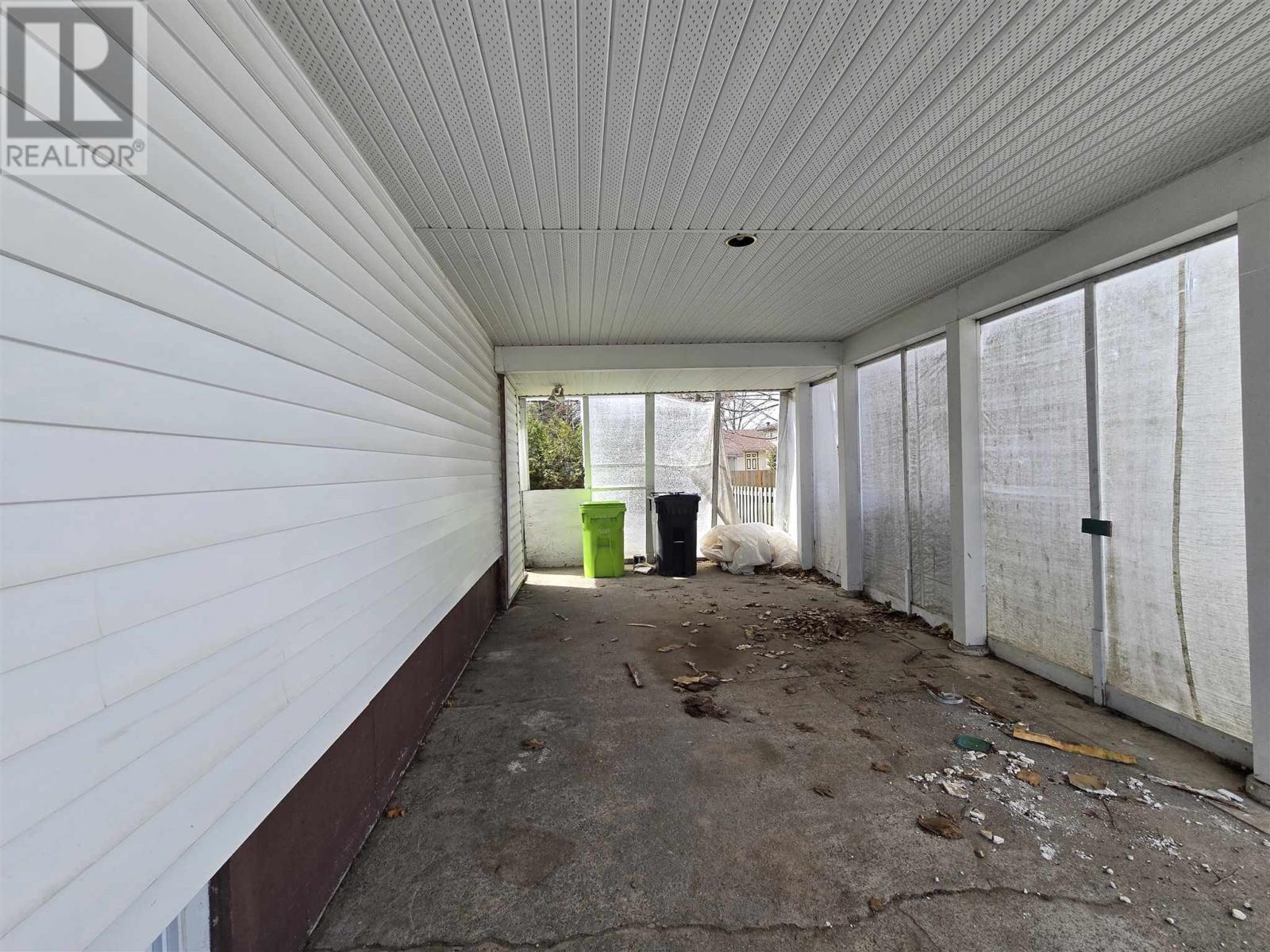3 Bedroom
2 Bathroom
1150 sqft
Bungalow
Central Air Conditioning
Forced Air
$349,900
Excellent opportunity to own an affordable and solid east end bungalow with a carport attached, in a great family neighborhood within walking distances to reputable elementary schools and a local highschool. This 3 bedroom 2 bathroom home offers plenty of space for a family to grow. The spacious fully fenced in backyard is a rare find. The home has a functional layout and is heated with gas forced air heating and cooled by central air conditioning. Bright and spacious north east facing living room. The eat-in kitchen has plenty of space and includes a large kitchen pantry closet. 3 good sized bedrooms and a full 4 piece bathroom upstairs. Most newer laminate flooring on the main level. Basement offers a large rec room, an office area, full 4 piece updated bathroom, laundry room, utility room and 2 bonus rooms. (id:49187)
Property Details
|
MLS® Number
|
SM250919 |
|
Property Type
|
Single Family |
|
Neigbourhood
|
Eastside |
|
Community Name
|
Sault Ste. Marie |
|
Communication Type
|
High Speed Internet |
|
Features
|
Paved Driveway |
|
Storage Type
|
Storage Shed |
|
Structure
|
Patio(s), Shed |
Building
|
Bathroom Total
|
2 |
|
Bedrooms Above Ground
|
3 |
|
Bedrooms Total
|
3 |
|
Appliances
|
None |
|
Architectural Style
|
Bungalow |
|
Basement Development
|
Partially Finished |
|
Basement Type
|
Full (partially Finished) |
|
Constructed Date
|
1962 |
|
Construction Style Attachment
|
Detached |
|
Cooling Type
|
Central Air Conditioning |
|
Exterior Finish
|
Brick, Siding |
|
Foundation Type
|
Poured Concrete |
|
Heating Fuel
|
Natural Gas |
|
Heating Type
|
Forced Air |
|
Stories Total
|
1 |
|
Size Interior
|
1150 Sqft |
|
Utility Water
|
Municipal Water |
Parking
|
No Garage
|
|
|
Attached Garage
|
|
|
Carport
|
|
|
Concrete
|
|
Land
|
Access Type
|
Road Access |
|
Acreage
|
No |
|
Fence Type
|
Fenced Yard |
|
Sewer
|
Sanitary Sewer |
|
Size Frontage
|
60.0000 |
|
Size Irregular
|
60.0x125.0 |
|
Size Total Text
|
60.0x125.0|under 1/2 Acre |
Rooms
| Level |
Type |
Length |
Width |
Dimensions |
|
Basement |
Laundry Room |
|
|
5.0X10.5 |
|
Basement |
Utility Room |
|
|
7.36X7.52 |
|
Basement |
Office |
|
|
10.6X10.4 |
|
Basement |
Bonus Room |
|
|
10.6X10.34 |
|
Basement |
Bonus Room |
|
|
14.70X10.41 |
|
Main Level |
Living Room |
|
|
17.85x11.30 |
|
Main Level |
Kitchen |
|
|
11.26X15.65 |
|
Main Level |
Primary Bedroom |
|
|
11.12X9.9 |
|
Main Level |
Bedroom |
|
|
11.28X8.48 |
|
Main Level |
Bedroom |
|
|
13.9X7.85 |
|
Main Level |
Bathroom |
|
|
7.9X5.0 |
|
Sub-basement |
Recreation Room |
|
|
10X22.8 |
|
Sub-basement |
Bathroom |
|
|
5.20X7.64 |
Utilities
|
Cable
|
Available |
|
Electricity
|
Available |
|
Natural Gas
|
Available |
|
Telephone
|
Available |
https://www.realtor.ca/real-estate/28240403/127-kerr-dr-sault-ste-marie-sault-ste-marie




































