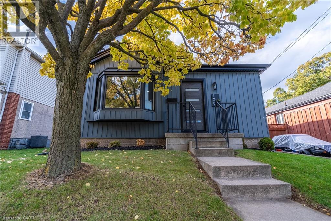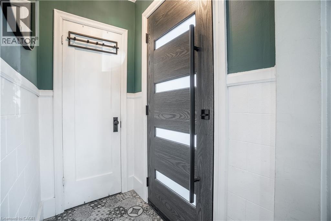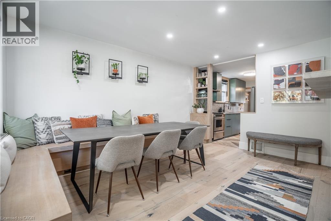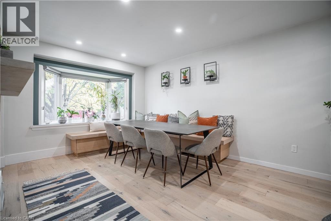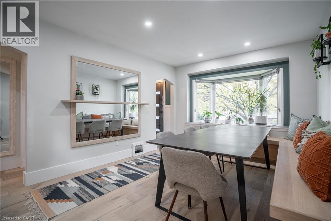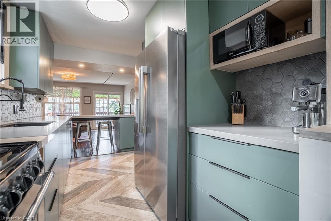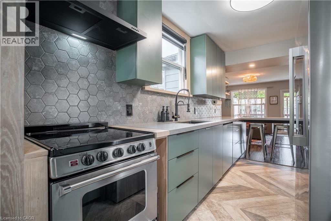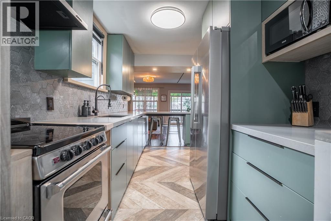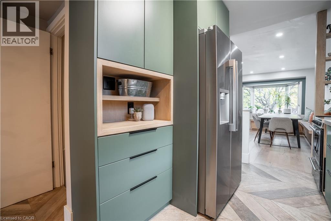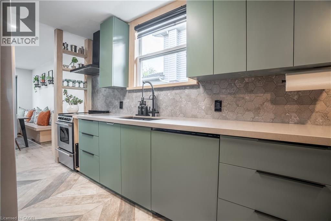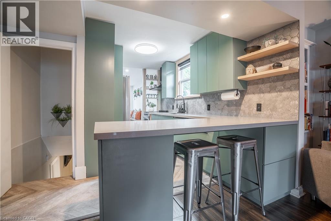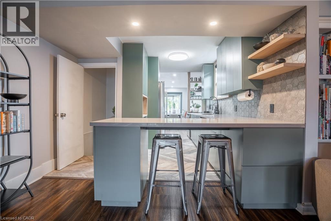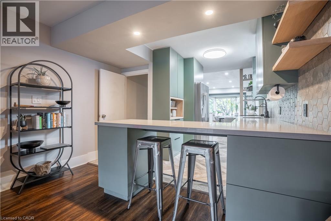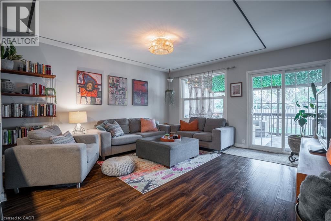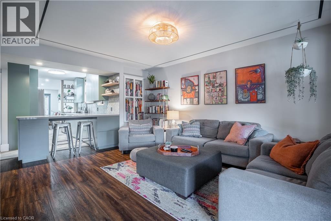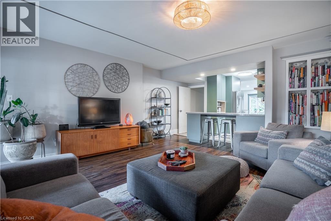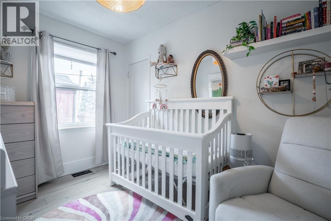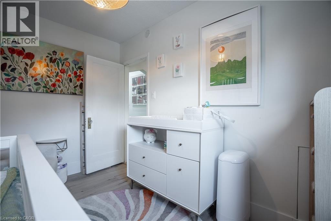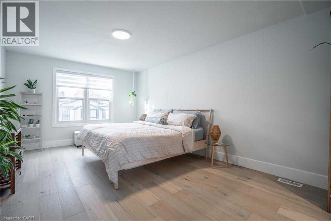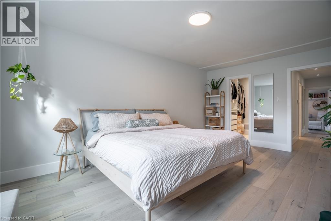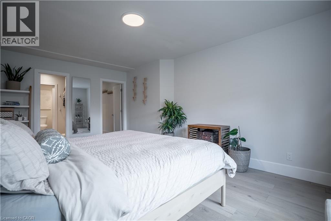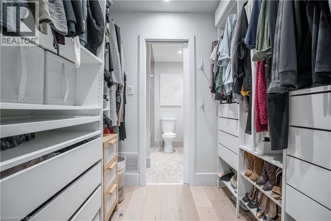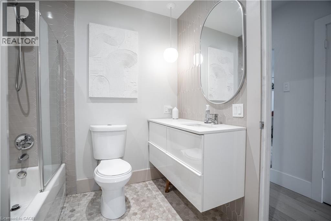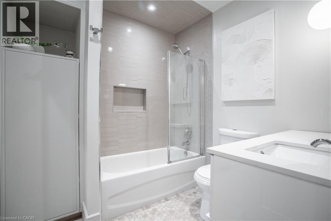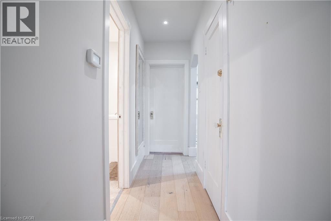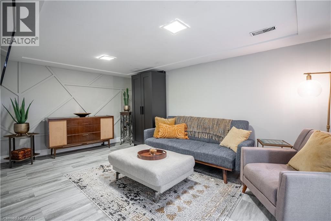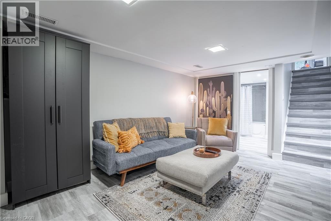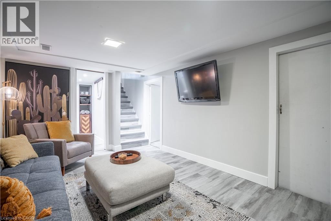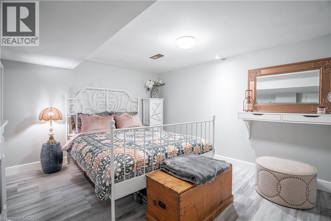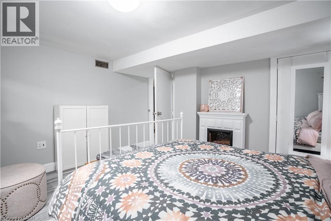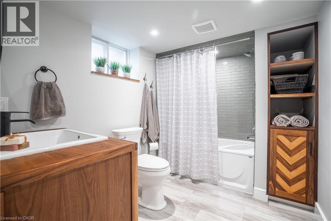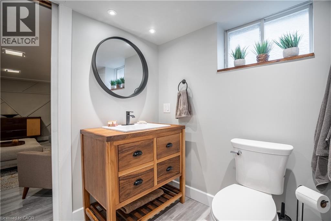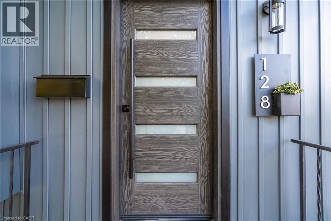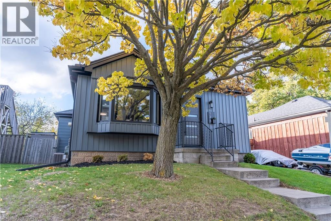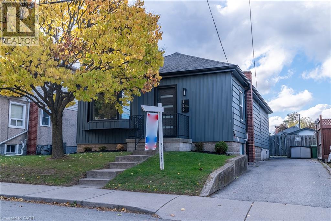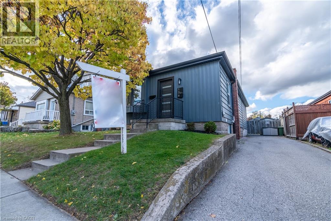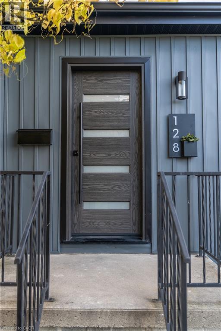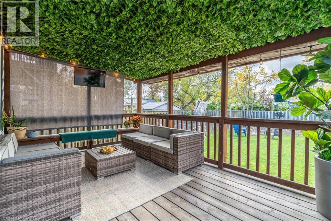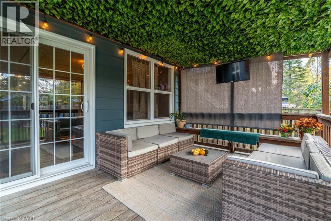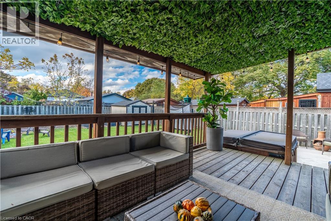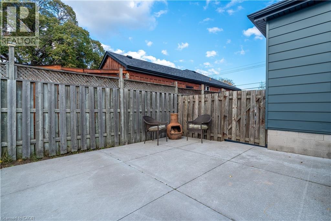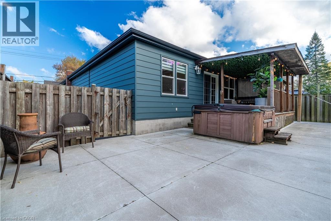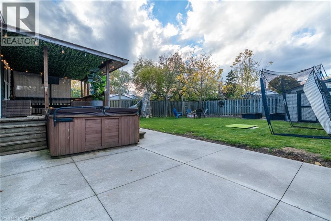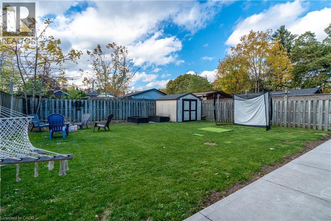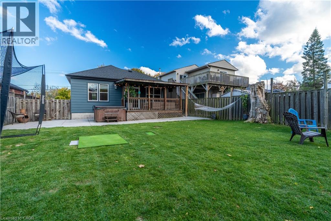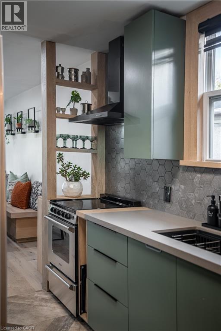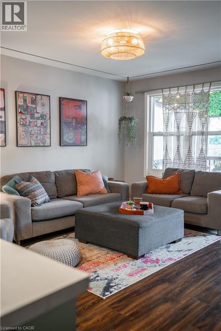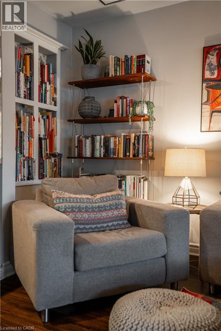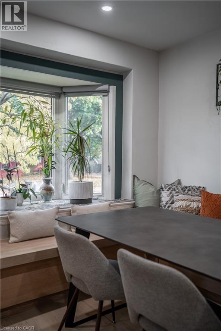3 Bedroom
2 Bathroom
1563 sqft
Bungalow
Central Air Conditioning
Forced Air
$699,999
Welcome to this beautifully updated boho-chic bungalow on the Hamilton Mountain, offering the perfect blend of modern comfort and relaxed style. This charming home features 2+1 bedrooms, including a finished basement with an additional bedroom and full bath — perfect for guests, a home office, or extended family. Step inside to discover bright, open living spaces filled with natural light and stylish updates throughout. The design combines warmth and functionality, creating a home that feels both contemporary and inviting. Outside, enjoy a large backyard ideal for entertaining, gardening, or simply relaxing in your private outdoor oasis. The property also includes a private driveway with plenty of parking space & an oversized back shed. Located in a prime mountain neighbourhood, this home offers easy access to downtown, and is close to parks, schools, and scenic escarpment trails — the perfect balance of city convenience and natural beauty. This boho-inspired bungalow is move-in ready and full of charm — a true gem in one of Hamilton's most desirable areas. UPGRADED ELECTRICAL PANEL TO A 200AMP-2023, ROOF-2019, EAVES/FASCIA- 2023, FRONT DOOR- 2023, KITCHEN- 2025, FLOORING(TILE/ENGINEERED HARDWOOD)- 2024, BASEMENT BATHROOM-2020, MAIN FLOOR BATH TILE- 2022, OUTDOOR CONCRETE- 2020 / dishwasher fridge- 2025 (id:49187)
Property Details
|
MLS® Number
|
40784096 |
|
Property Type
|
Single Family |
|
Neigbourhood
|
Inch Park |
|
Amenities Near By
|
Park |
|
Parking Space Total
|
3 |
Building
|
Bathroom Total
|
2 |
|
Bedrooms Above Ground
|
2 |
|
Bedrooms Below Ground
|
1 |
|
Bedrooms Total
|
3 |
|
Appliances
|
Dishwasher, Dryer, Refrigerator, Stove, Washer, Hood Fan, Hot Tub |
|
Architectural Style
|
Bungalow |
|
Basement Development
|
Partially Finished |
|
Basement Type
|
Full (partially Finished) |
|
Construction Style Attachment
|
Detached |
|
Cooling Type
|
Central Air Conditioning |
|
Exterior Finish
|
Vinyl Siding |
|
Heating Fuel
|
Natural Gas |
|
Heating Type
|
Forced Air |
|
Stories Total
|
1 |
|
Size Interior
|
1563 Sqft |
|
Type
|
House |
|
Utility Water
|
Municipal Water |
Land
|
Access Type
|
Road Access |
|
Acreage
|
No |
|
Land Amenities
|
Park |
|
Sewer
|
Municipal Sewage System |
|
Size Depth
|
114 Ft |
|
Size Frontage
|
44 Ft |
|
Size Total Text
|
Under 1/2 Acre |
|
Zoning Description
|
C |
Rooms
| Level |
Type |
Length |
Width |
Dimensions |
|
Basement |
Bonus Room |
|
|
13'0'' x 10'3'' |
|
Basement |
Recreation Room |
|
|
16'0'' x 10'3'' |
|
Basement |
Bedroom |
|
|
12'5'' x 10'3'' |
|
Basement |
4pc Bathroom |
|
|
Measurements not available |
|
Main Level |
Kitchen |
|
|
14'6'' x 11'1'' |
|
Main Level |
Great Room |
|
|
15'9'' x 15'8'' |
|
Main Level |
Dining Room |
|
|
15'1'' x 11'2'' |
|
Main Level |
Bedroom |
|
|
11'2'' x 7'9'' |
|
Main Level |
4pc Bathroom |
|
|
Measurements not available |
|
Main Level |
Primary Bedroom |
|
|
11'11'' x 17'8'' |
https://www.realtor.ca/real-estate/29044201/128-east-17th-street-hamilton

