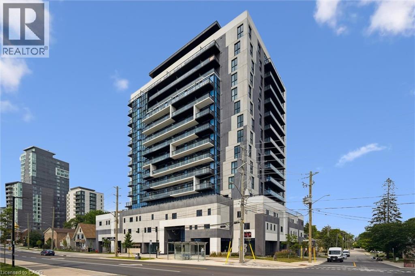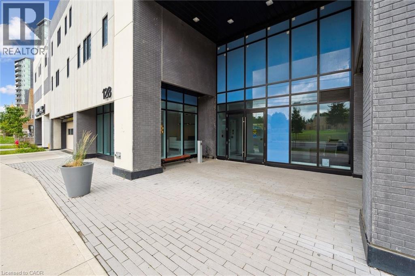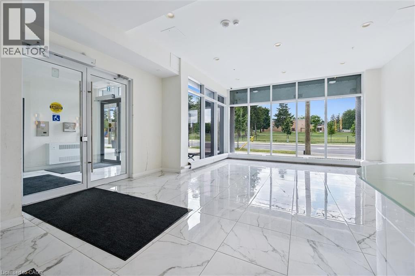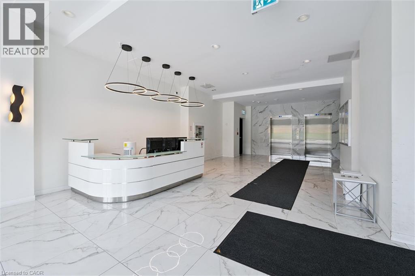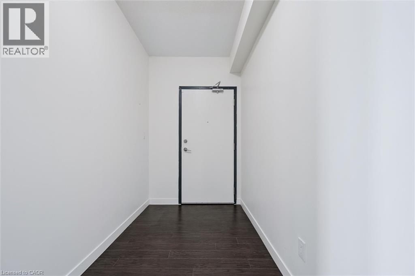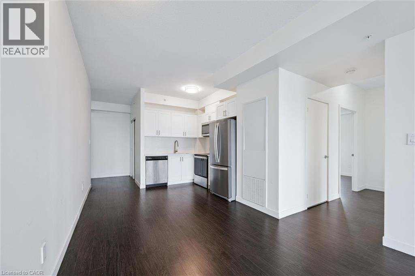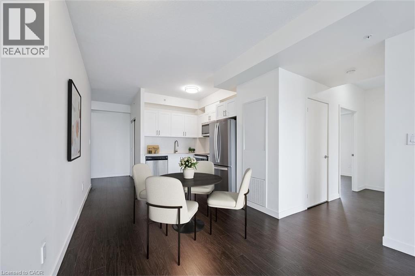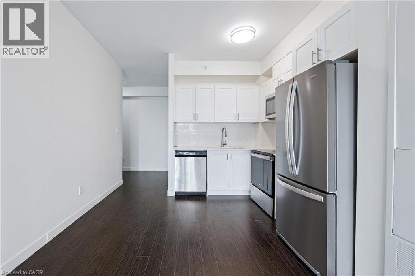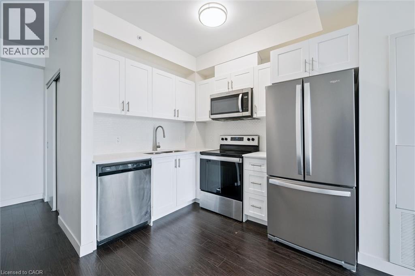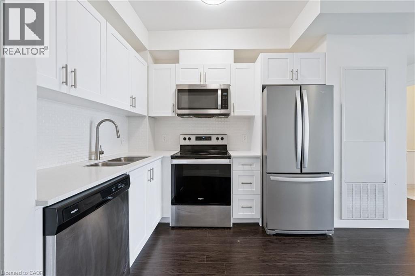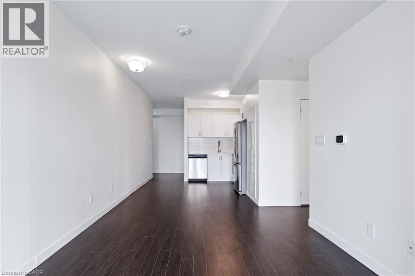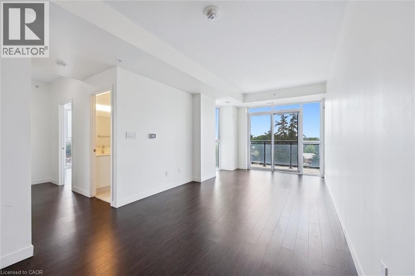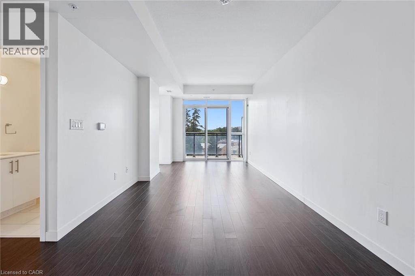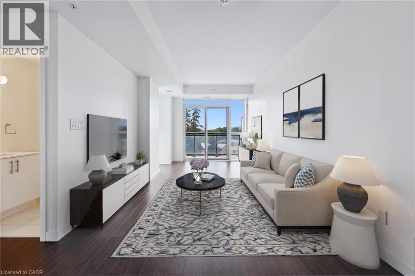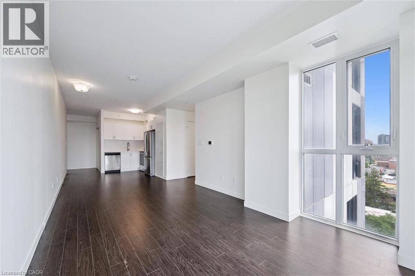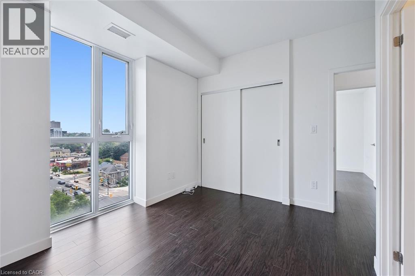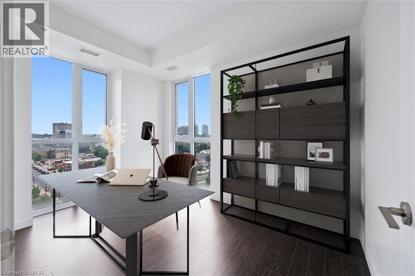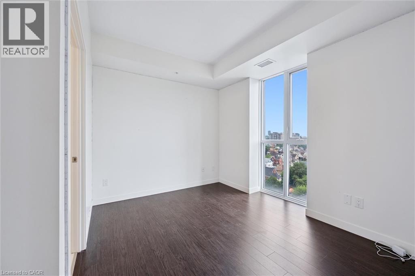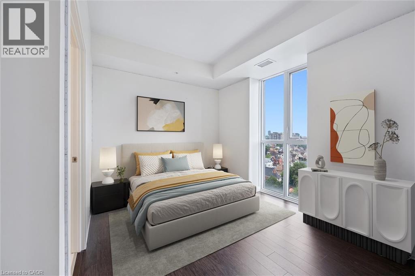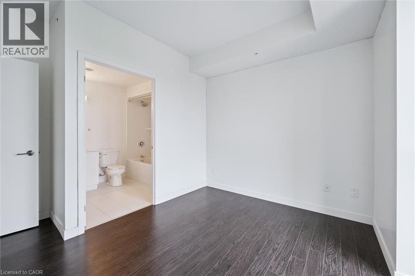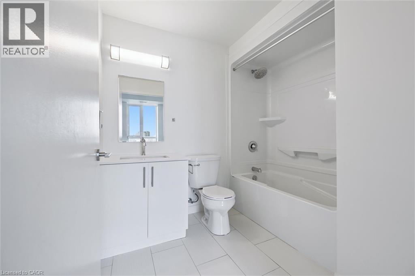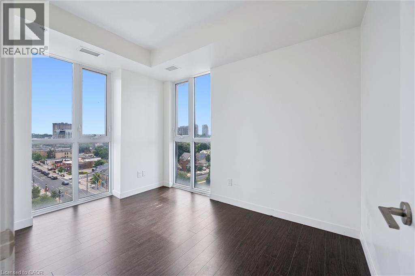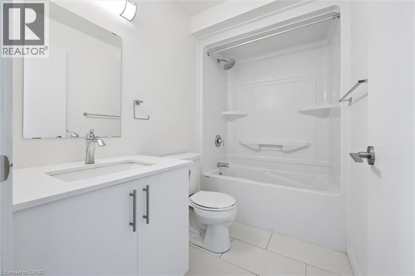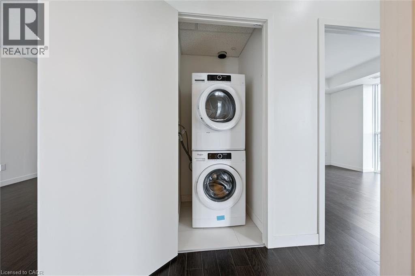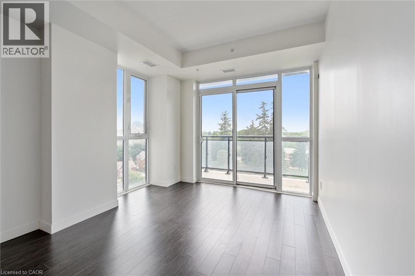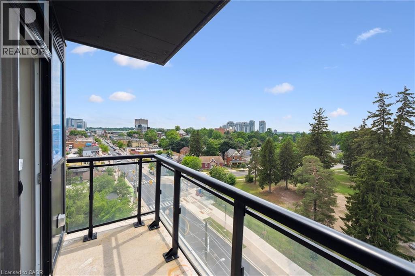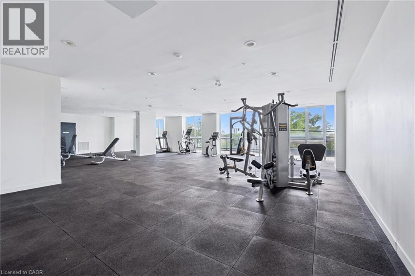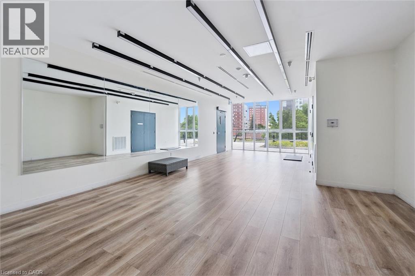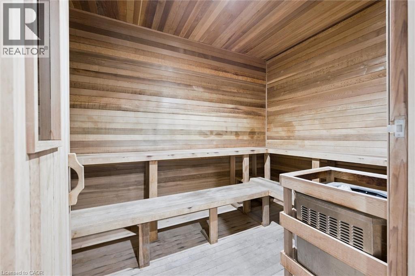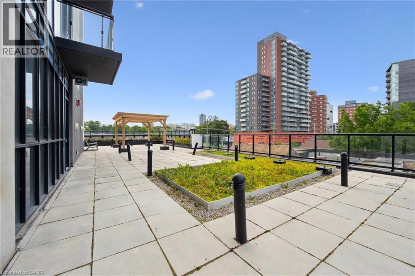519.240.3380
stacey@makeamove.ca
128 King Street N Unit# 804 Waterloo, Ontario N2J 2X9
2 Bedroom
2 Bathroom
884 sqft
Central Air Conditioning
Forced Air
$2,400 Monthly
Insurance, Landscaping, Other, See Remarks, Property ManagementMaintenance, Insurance, Landscaping, Other, See Remarks, Property Management
$596.62 Monthly
Maintenance, Insurance, Landscaping, Other, See Remarks, Property Management
$596.62 MonthlyAvailable immediately! This modern 2-bedroom, 2-bathroom corner unit in Waterloo’s vibrant core is perfect for professionals or students. Steps from the University of Waterloo, Wilfrid Laurier University, UW Tech Park, and Google’s headquarters, it features an open-concept layout with 9-foot ceilings, large windows, and a spacious 8th-floor balcony with city views. Includes in-suite laundry, a storage locker, and underground parking. Enjoy amenities like 24-hour surveillance, concierge, exercise room, party room, sauna, and rooftop deck. Move-in ready in a prime location! (id:49187)
Property Details
| MLS® Number | 40762399 |
| Property Type | Single Family |
| Neigbourhood | Uptown |
| Amenities Near By | Hospital, Park, Place Of Worship, Playground, Public Transit, Schools, Shopping |
| Community Features | Community Centre, School Bus |
| Features | Balcony, Automatic Garage Door Opener |
| Parking Space Total | 1 |
| Storage Type | Locker |
Building
| Bathroom Total | 2 |
| Bedrooms Above Ground | 2 |
| Bedrooms Total | 2 |
| Amenities | Exercise Centre, Party Room |
| Appliances | Dishwasher, Dryer, Refrigerator, Stove, Washer, Microwave Built-in |
| Basement Type | None |
| Constructed Date | 2021 |
| Construction Style Attachment | Attached |
| Cooling Type | Central Air Conditioning |
| Exterior Finish | Brick Veneer |
| Heating Fuel | Natural Gas |
| Heating Type | Forced Air |
| Stories Total | 1 |
| Size Interior | 884 Sqft |
| Type | Apartment |
| Utility Water | Municipal Water |
Parking
| Underground | |
| None |
Land
| Access Type | Highway Access |
| Acreage | No |
| Land Amenities | Hospital, Park, Place Of Worship, Playground, Public Transit, Schools, Shopping |
| Sewer | Municipal Sewage System |
| Size Total Text | Unknown |
| Zoning Description | Mr25 |
Rooms
| Level | Type | Length | Width | Dimensions |
|---|---|---|---|---|
| Main Level | Primary Bedroom | 12'6'' x 11'9'' | ||
| Main Level | Living Room | 15'1'' x 10'9'' | ||
| Main Level | Kitchen | 10'11'' x 8'10'' | ||
| Main Level | Foyer | 11'10'' x 8'0'' | ||
| Main Level | Dining Room | 10'4'' x 6'11'' | ||
| Main Level | Bedroom | 12'5'' x 8'1'' | ||
| Main Level | Full Bathroom | 7'10'' x 6'8'' | ||
| Main Level | 4pc Bathroom | 8'1'' x 5'0'' |
https://www.realtor.ca/real-estate/28765902/128-king-street-n-unit-804-waterloo

