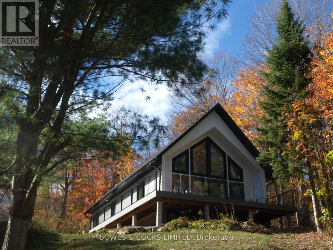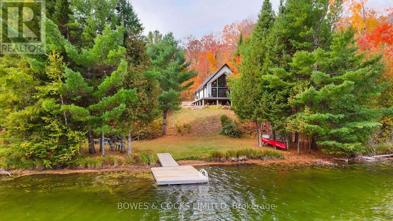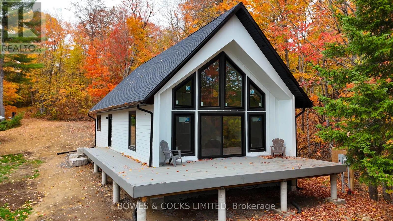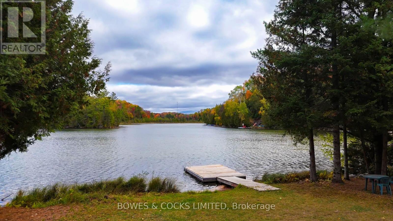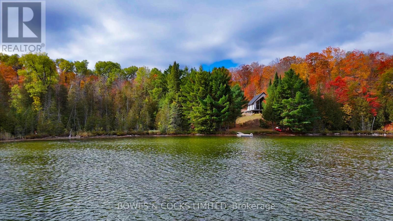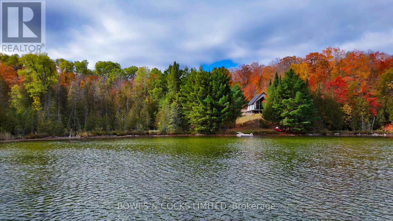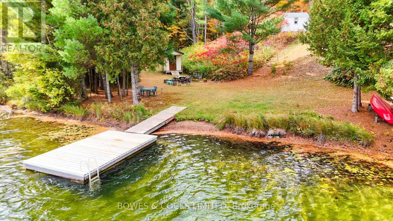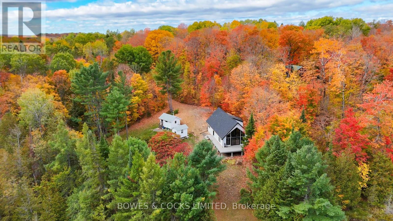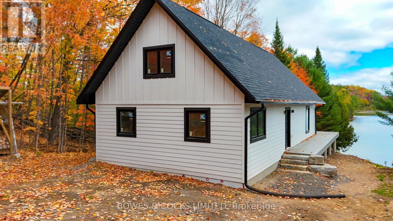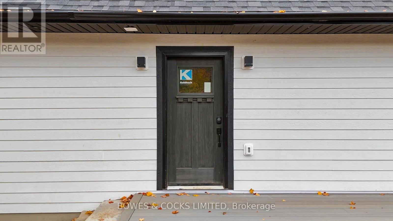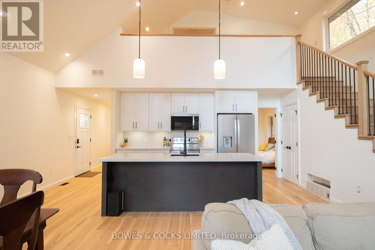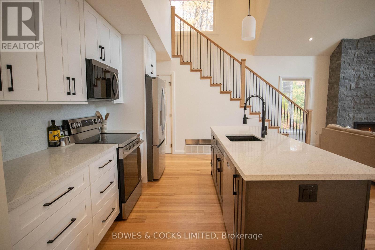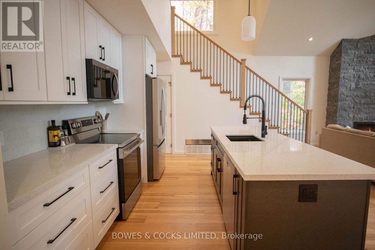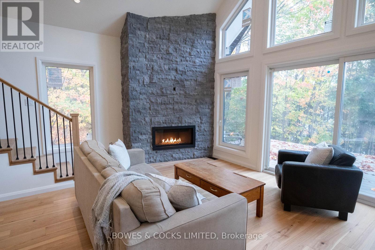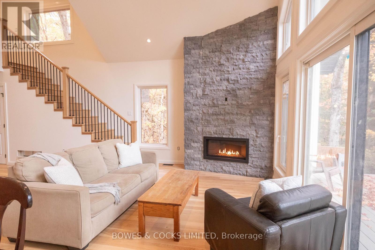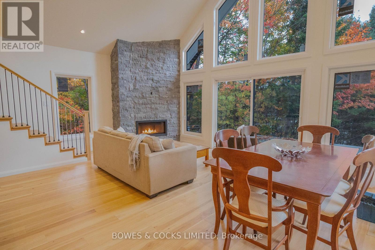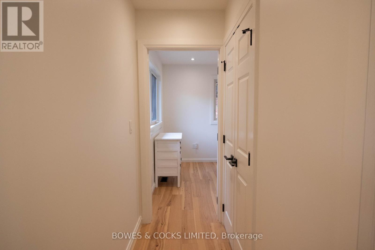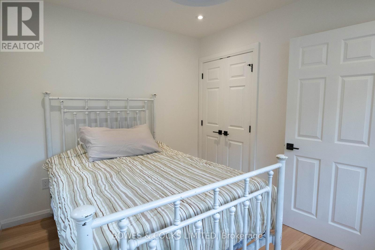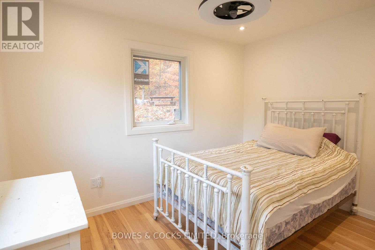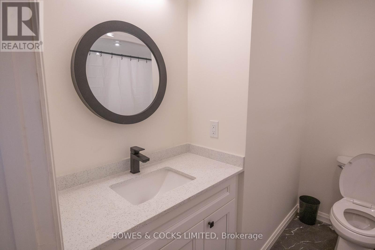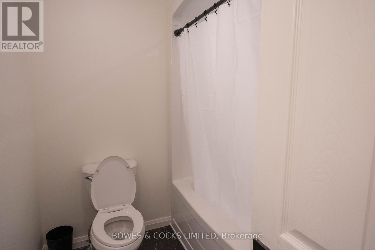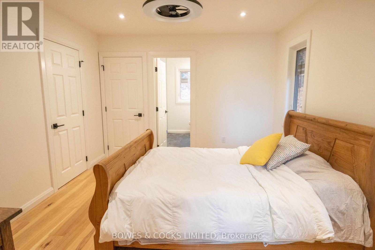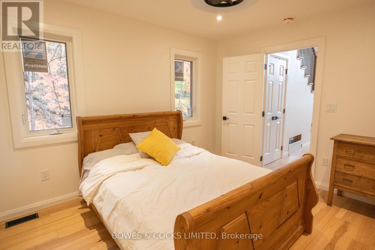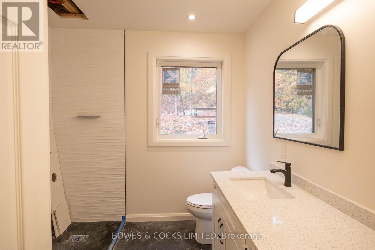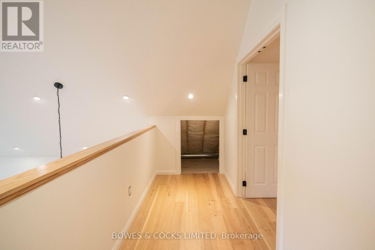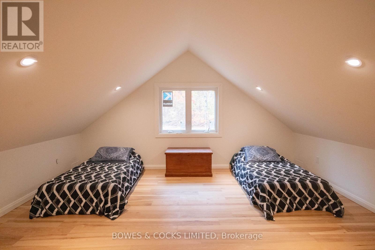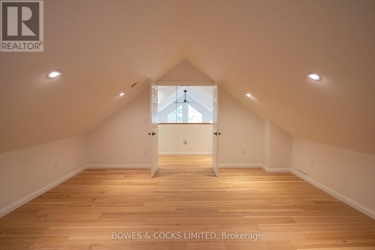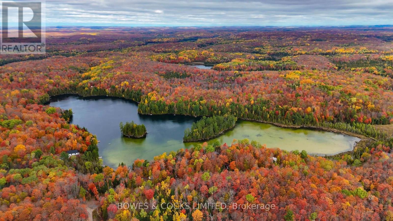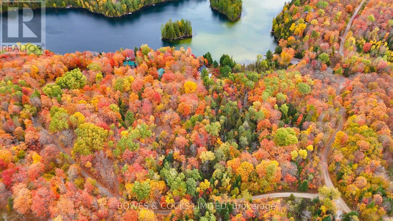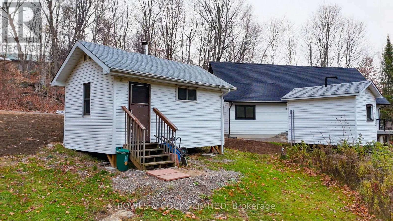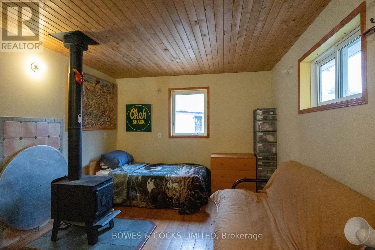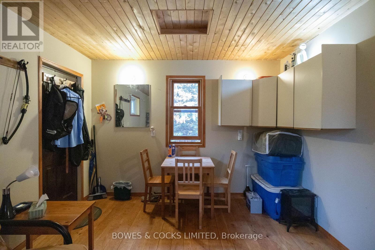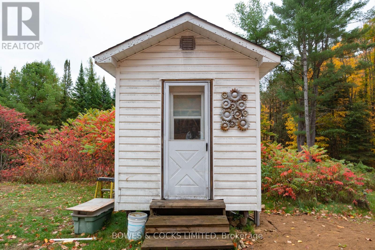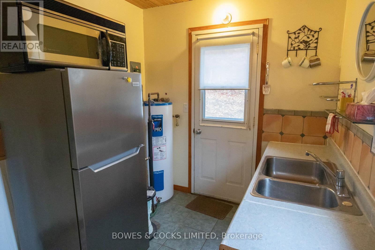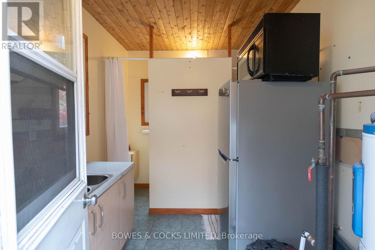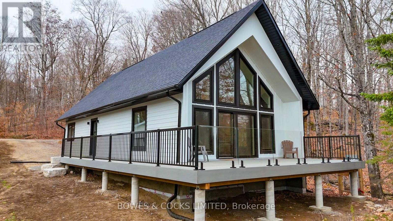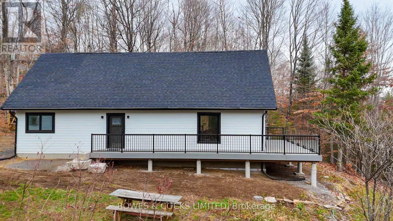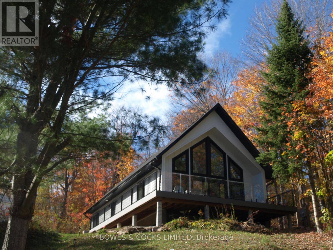3 Bedroom
2 Bathroom
1100 - 1500 sqft
Fireplace
Central Air Conditioning, Ventilation System
Heat Pump, Not Known
Waterfront
Acreage
$1,099,900
Your Private Lakeside Paradise Awaits on Finnegan Lake. Discover the ultimate in four-season lakeside living with this breathtaking brand-new custom home on the sparkling shores of Finnegan Lake. With 233 feet of pristine, east-facing waterfront, you'll wake up to glorious sunrises and spend your days surrounded by nearly 7 acres of complete privacy-a true sanctuary for relaxation, recreation, and connection with nature. Step inside the beautifully crafted three-bedroom main residence, where elegance meets comfort. This home features the master (with ensuite) and guest room on the main level. Enjoy the warmth of hickory hardwood floors, a spacious master suite, and premium finishes throughout. The chef's kitchen features new stainless-steel appliances, and the open-concept design frames stunning lake views from every angle. Designed for year-round enjoyment, this home is fully winterized and equipped with a high-efficiency heat pump, central air, electric furnace, and a cozy propane fireplace-perfect for those snowy evenings by the fire. The property offers incredible versatility with a self-sufficient guest bunkie-ideal for visiting friends or family-and a fully equipped outbuilding complete with a bathroom, shower, and kitchenette. Down by the water, a storage shed keeps your lake gear organized, while gradual access to the shoreline makes swimming, boating, and lakeside lounging a dream. You can even drive right down to the lake for easy access! Located on a privately maintained, four-season road with welcoming year-round neighbours, you'll experience the perfect blend of serenity and community. Just 3.4 minutes to Coe Hill for essentials and 23 minutes to Bancroft for full amenities-this property is as convenient as it is captivating. This is more than a home-it's a lifestyle. Whether you're seeking a peaceful retreat, a family getaway, or a full-time escape from the everyday, this Finnegan Lake gem delivers it all. Turnkey. Private. Breathtaking. Ready for you. (id:49187)
Property Details
|
MLS® Number
|
X12497216 |
|
Property Type
|
Single Family |
|
Community Name
|
Wollaston |
|
Amenities Near By
|
Place Of Worship, Schools |
|
Community Features
|
Community Centre |
|
Easement
|
Unknown |
|
Equipment Type
|
Propane Tank |
|
Features
|
Wooded Area, Irregular Lot Size, Sloping, Flat Site, Dry |
|
Parking Space Total
|
5 |
|
Rental Equipment Type
|
Propane Tank |
|
Structure
|
Deck, Outbuilding, Shed, Dock |
|
View Type
|
View Of Water, Direct Water View |
|
Water Front Name
|
Finnegan Lake |
|
Water Front Type
|
Waterfront |
Building
|
Bathroom Total
|
2 |
|
Bedrooms Above Ground
|
3 |
|
Bedrooms Total
|
3 |
|
Age
|
New Building |
|
Amenities
|
Fireplace(s) |
|
Appliances
|
Water Heater - Tankless, Water Treatment, Dishwasher, Water Heater, Microwave, Stove, Refrigerator |
|
Basement Type
|
Crawl Space, None |
|
Construction Style Attachment
|
Detached |
|
Construction Style Other
|
Seasonal |
|
Cooling Type
|
Central Air Conditioning, Ventilation System |
|
Exterior Finish
|
Hardboard |
|
Fire Protection
|
Smoke Detectors |
|
Fireplace Present
|
Yes |
|
Foundation Type
|
Insulated Concrete Forms |
|
Heating Fuel
|
Electric, Propane |
|
Heating Type
|
Heat Pump, Not Known |
|
Stories Total
|
2 |
|
Size Interior
|
1100 - 1500 Sqft |
|
Type
|
House |
|
Utility Water
|
Drilled Well |
Parking
Land
|
Access Type
|
Year-round Access, Private Docking |
|
Acreage
|
Yes |
|
Land Amenities
|
Place Of Worship, Schools |
|
Sewer
|
Septic System |
|
Size Depth
|
779 Ft ,2 In |
|
Size Frontage
|
345 Ft ,9 In |
|
Size Irregular
|
345.8 X 779.2 Ft |
|
Size Total Text
|
345.8 X 779.2 Ft|5 - 9.99 Acres |
Rooms
| Level |
Type |
Length |
Width |
Dimensions |
|
Main Level |
Kitchen |
4.57 m |
6.09 m |
4.57 m x 6.09 m |
|
Main Level |
Family Room |
3.15 m |
6.09 m |
3.15 m x 6.09 m |
|
Main Level |
Primary Bedroom |
3.46 m |
3.84 m |
3.46 m x 3.84 m |
|
Main Level |
Bathroom |
3.29 m |
2.74 m |
3.29 m x 2.74 m |
|
Main Level |
Bedroom 2 |
3.46 m |
2.74 m |
3.46 m x 2.74 m |
|
Main Level |
Laundry Room |
1.21 m |
1.09 m |
1.21 m x 1.09 m |
|
Main Level |
Bathroom |
1.52 m |
2.5 m |
1.52 m x 2.5 m |
|
Upper Level |
Loft |
4.8 m |
5.59 m |
4.8 m x 5.59 m |
|
Upper Level |
Office |
4.36 m |
2.01 m |
4.36 m x 2.01 m |
|
Upper Level |
Other |
1.52 m |
2.01 m |
1.52 m x 2.01 m |
Utilities
|
Electricity
|
Installed |
|
Wireless
|
Available |
|
Electricity Connected
|
Connected |
https://www.realtor.ca/real-estate/29055128/12a-finnegan-lane-wollaston-wollaston

